$685,000
Available - For Sale
Listing ID: E10425876
90 Tabaret Cres , Oshawa, L1L 0G5, Ontario
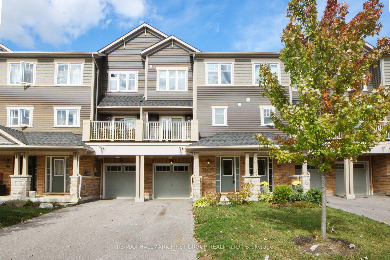
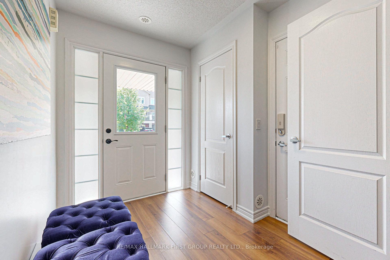
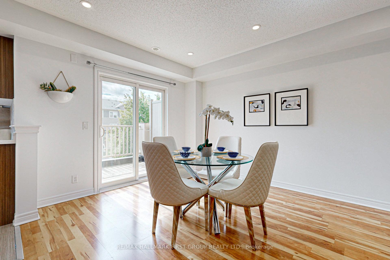
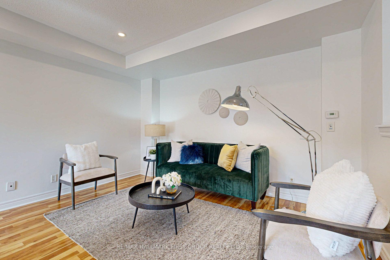
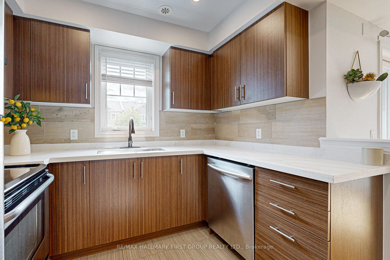
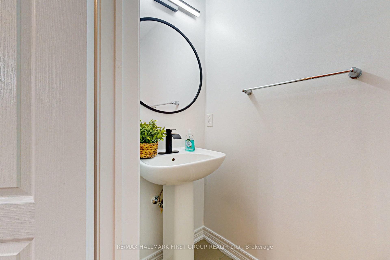
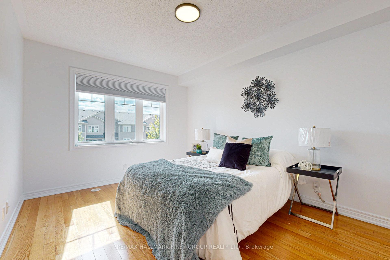
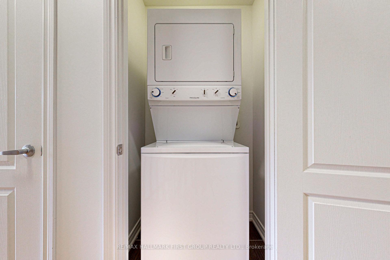
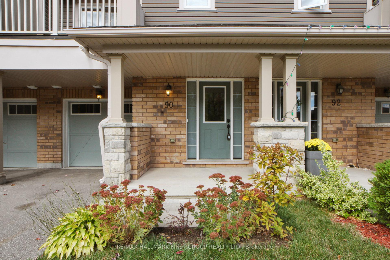
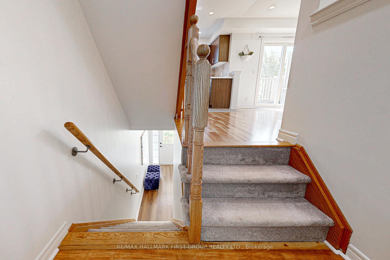
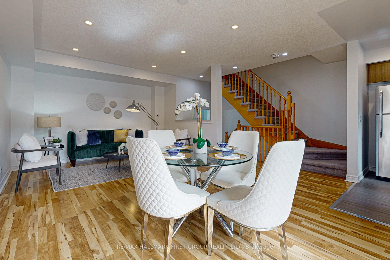
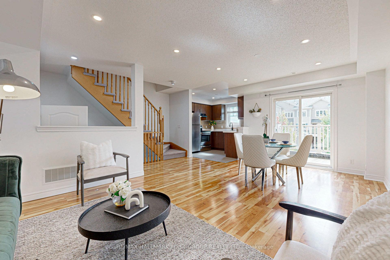
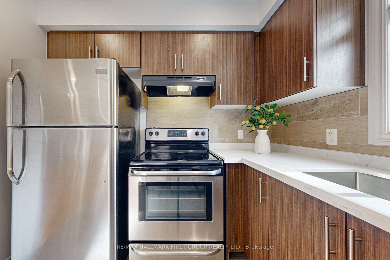
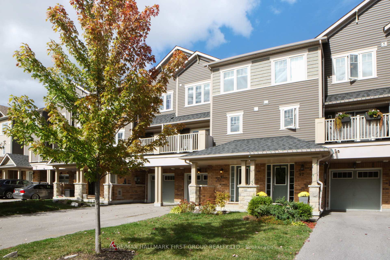
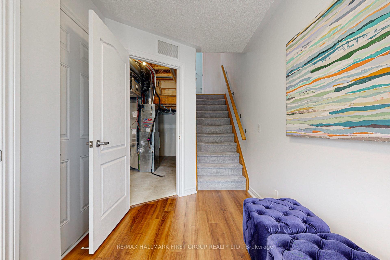
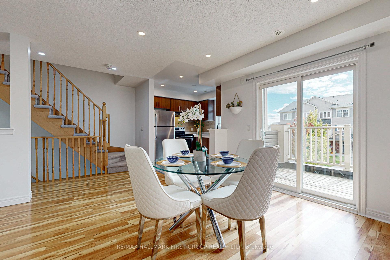
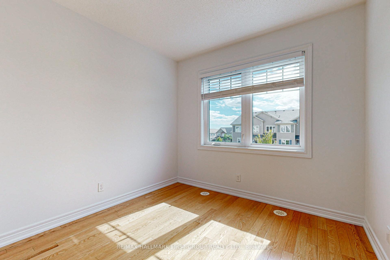
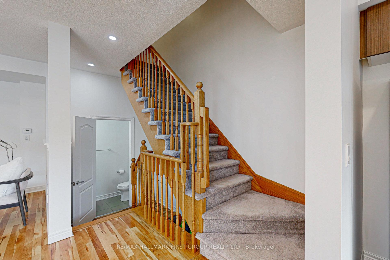
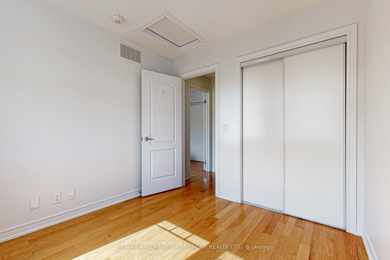
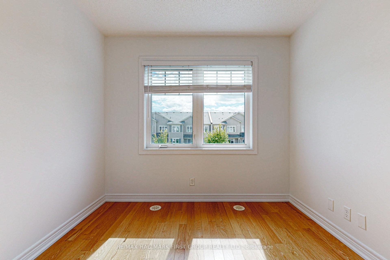
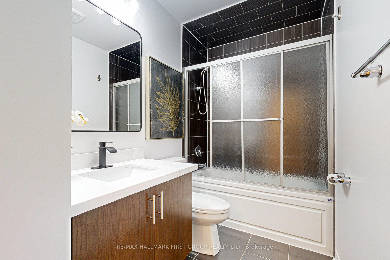
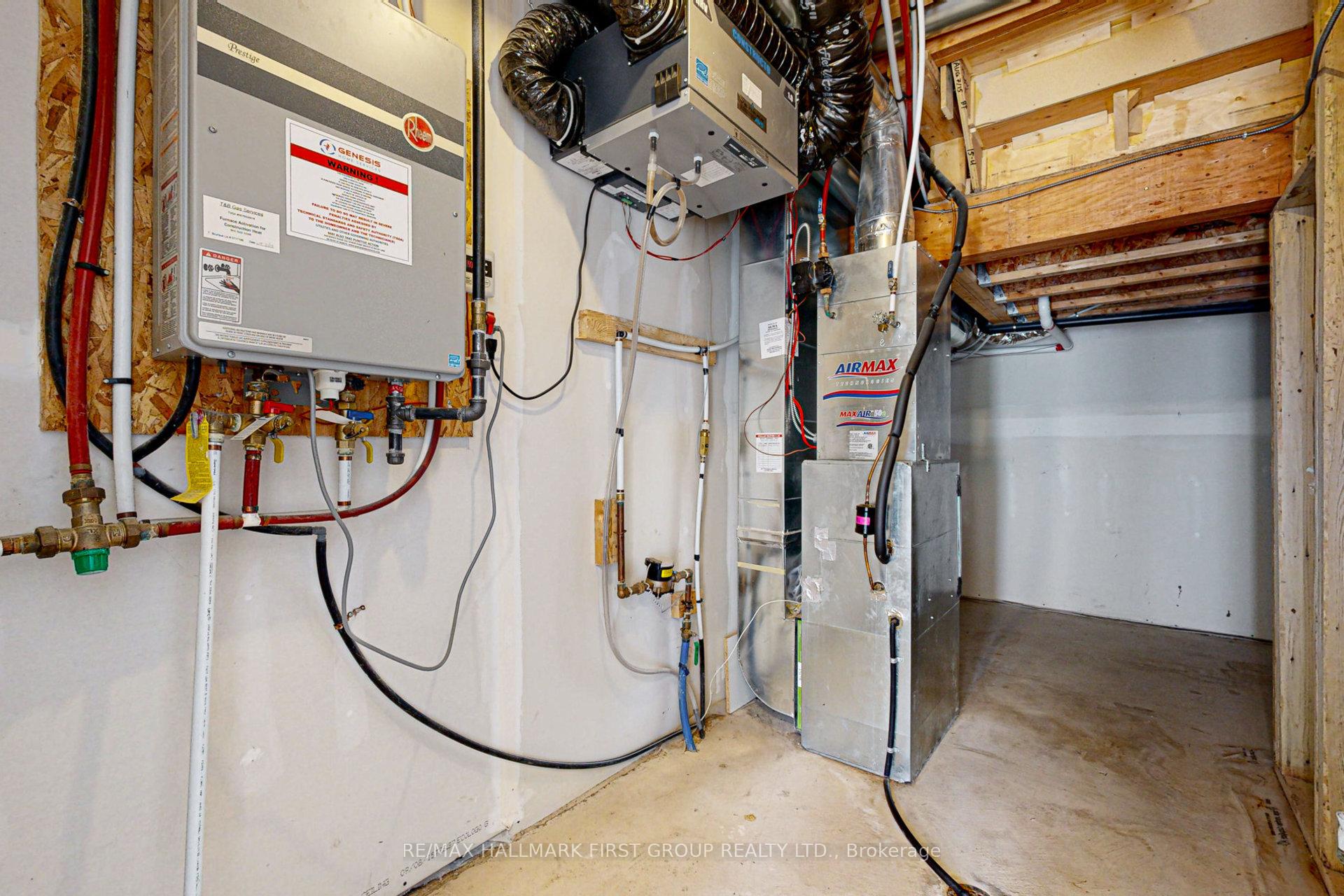
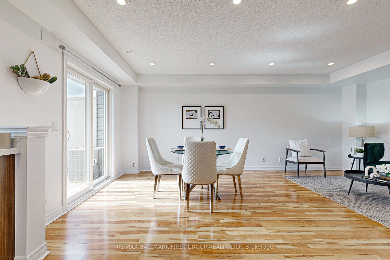
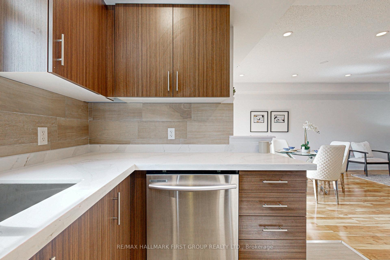
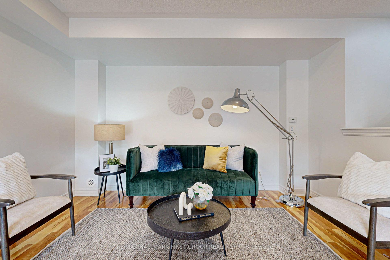
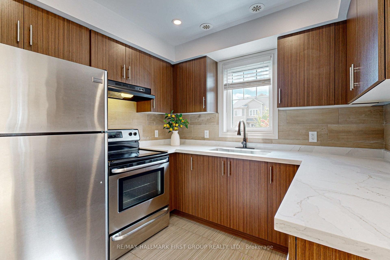
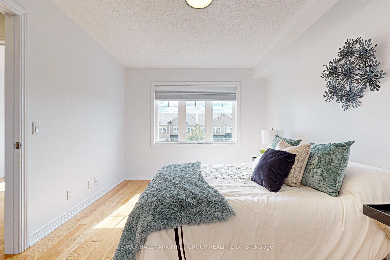
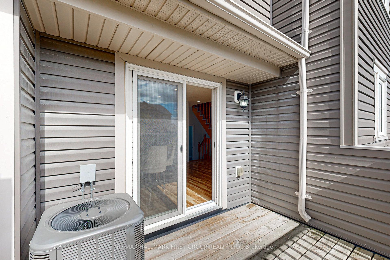
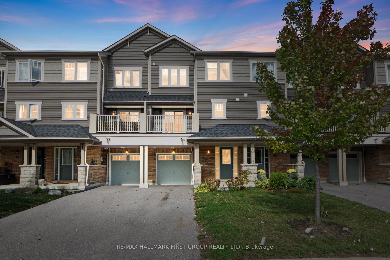
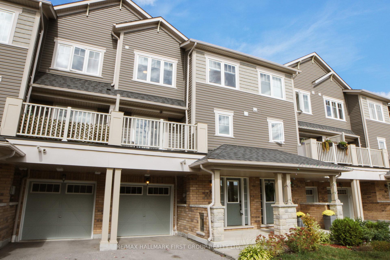
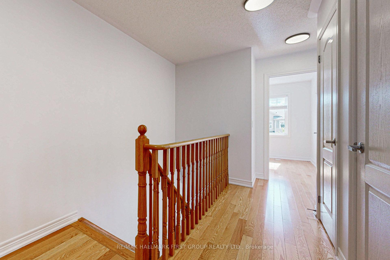
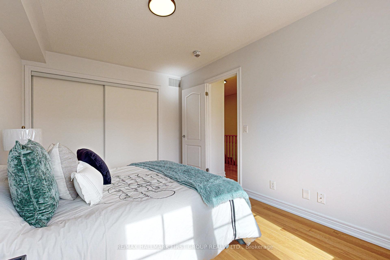
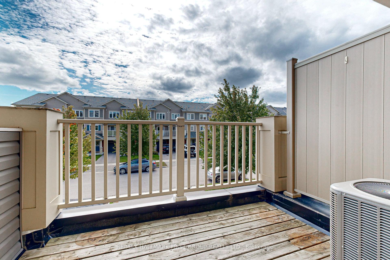
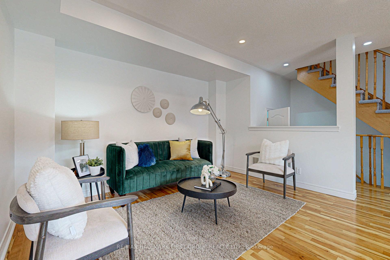
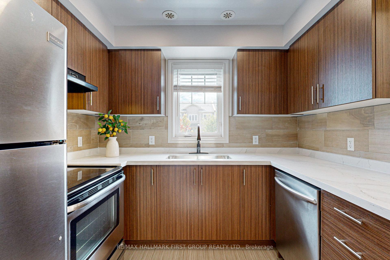



































| Welcome To 90 Tabaret Cres, A Beautifully Updated 3-Storey Townhouse Nestled In The Heart Of North Oshawa. This Well-Cared-For Home Boasts 2 Spacious Bedrooms And Features Hardwood Flooring Throughout, Along With Modern Upgrades Such As Pot-lights And Updated Flush Light Fixtures On Both Upper And Lower Floors. The Kitchen And Main Bath Have Been Enhanced With New Quartz Countertops, And The Kitchen Also Includes A New Single Sink And Stainless Steel Appliances. Both The Powder Room And Main Bath Have Been Refreshed With New Faucets, Mirrors, Light Fixtures, And An Under-mount Sink In The Main Bath. Painted In Neutral Tones And Offering A Bright, Welcoming Atmosphere, This Home Includes A Private Balcony Off The Breakfast Room Perfect For Enjoying Your Morning Coffee. Ideally Located Near Schools, Parks, Shopping, And Amenities, It's A Perfect Choice For First-Time Buyers Or Those Looking To Downsize. Visit In 3D Or Book Your Showing Today! |
| Price | $685,000 |
| Taxes: | $4088.00 |
| Address: | 90 Tabaret Cres , Oshawa, L1L 0G5, Ontario |
| Lot Size: | 20.49 x 49.52 (Feet) |
| Directions/Cross Streets: | Collin and Simcoe |
| Rooms: | 5 |
| Bedrooms: | 2 |
| Bedrooms +: | |
| Kitchens: | 1 |
| Family Room: | Y |
| Basement: | None |
| Property Type: | Att/Row/Twnhouse |
| Style: | 3-Storey |
| Exterior: | Brick |
| Garage Type: | Attached |
| (Parking/)Drive: | Available |
| Drive Parking Spaces: | 2 |
| Pool: | None |
| Fireplace/Stove: | N |
| Heat Source: | Gas |
| Heat Type: | Forced Air |
| Central Air Conditioning: | Central Air |
| Sewers: | Sewers |
| Water: | Municipal |
$
%
Years
This calculator is for demonstration purposes only. Always consult a professional
financial advisor before making personal financial decisions.
| Although the information displayed is believed to be accurate, no warranties or representations are made of any kind. |
| RE/MAX HALLMARK FIRST GROUP REALTY LTD. |
- Listing -1 of 0
|
|

Zannatal Ferdoush
Sales Representative
Dir:
647-528-1201
Bus:
647-528-1201
| Book Showing | Email a Friend |
Jump To:
At a Glance:
| Type: | Freehold - Att/Row/Twnhouse |
| Area: | Durham |
| Municipality: | Oshawa |
| Neighbourhood: | Windfields |
| Style: | 3-Storey |
| Lot Size: | 20.49 x 49.52(Feet) |
| Approximate Age: | |
| Tax: | $4,088 |
| Maintenance Fee: | $0 |
| Beds: | 2 |
| Baths: | 2 |
| Garage: | 0 |
| Fireplace: | N |
| Air Conditioning: | |
| Pool: | None |
Locatin Map:
Payment Calculator:

Listing added to your favorite list
Looking for resale homes?

By agreeing to Terms of Use, you will have ability to search up to 242867 listings and access to richer information than found on REALTOR.ca through my website.

