$1,274,888
Available - For Sale
Listing ID: X10425761
261 Broadacre Dr , Kitchener, N2R 0S6, Ontario
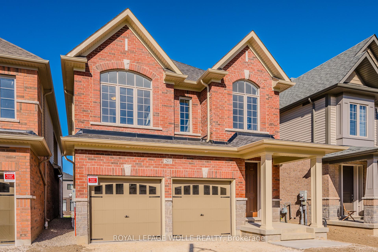
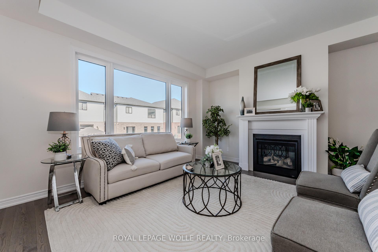
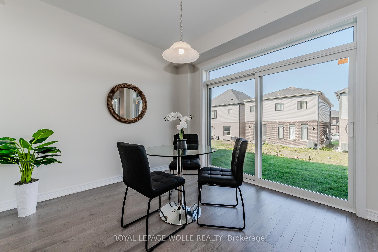
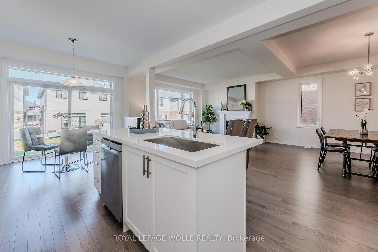
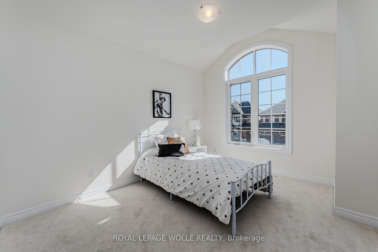
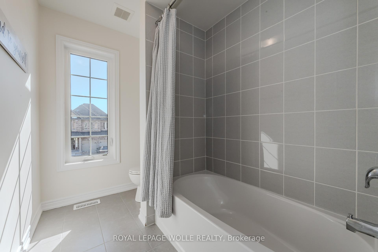
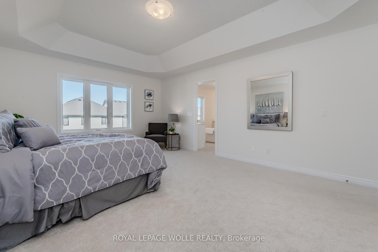
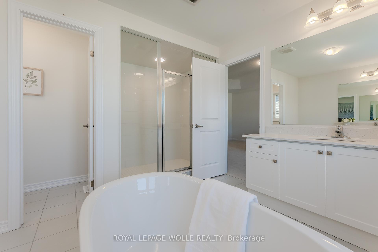
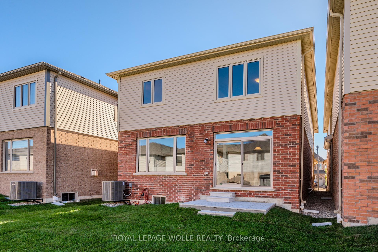
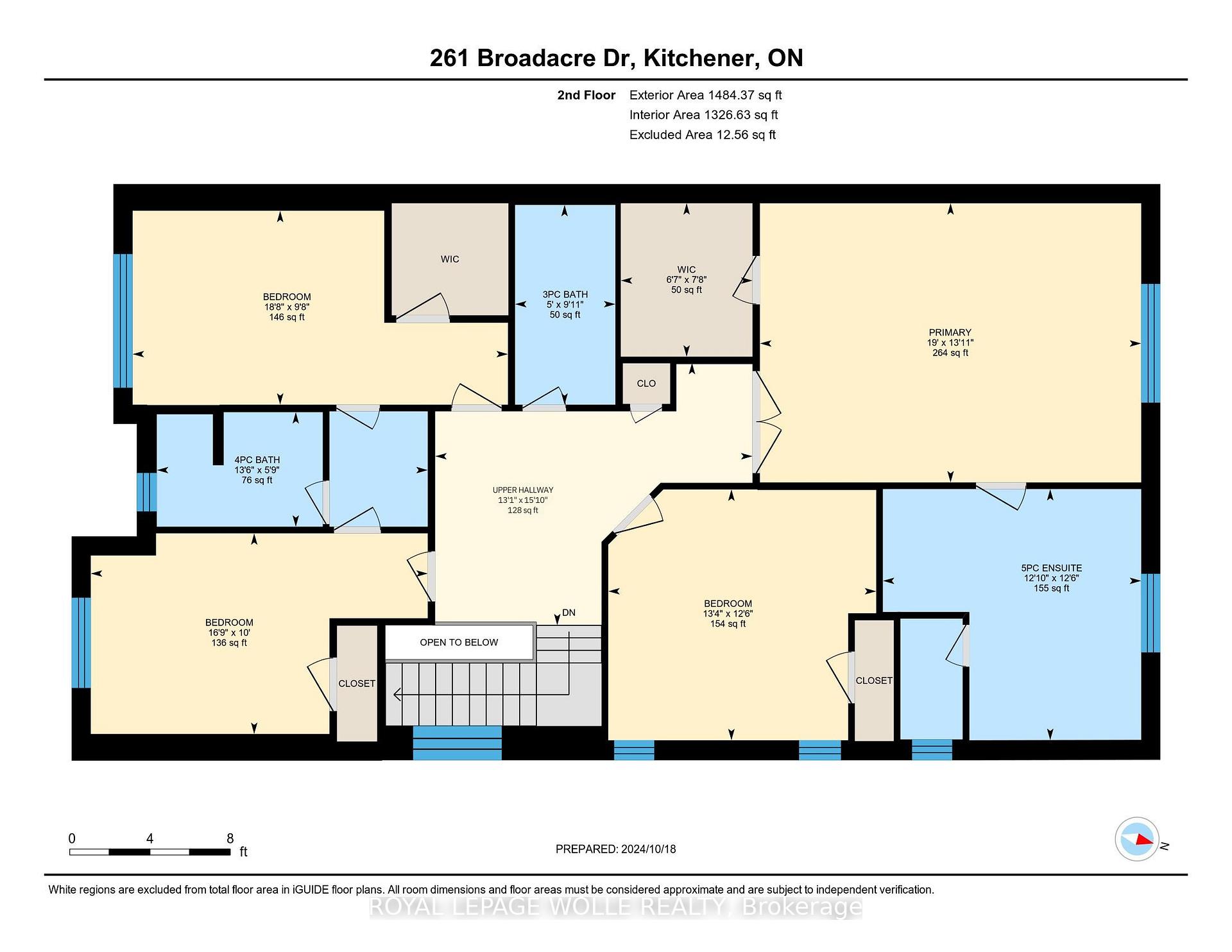
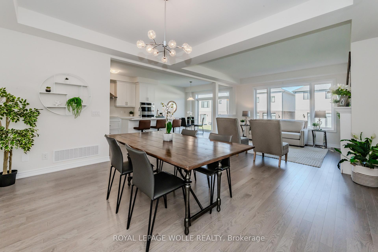
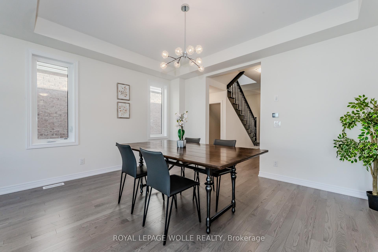
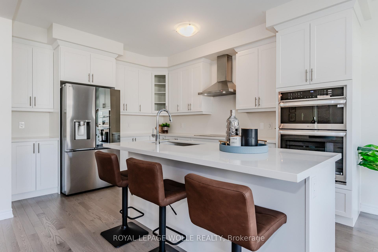
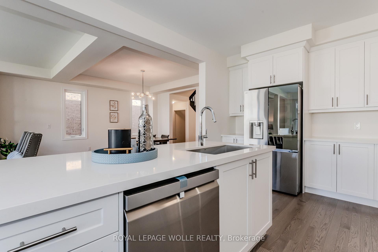
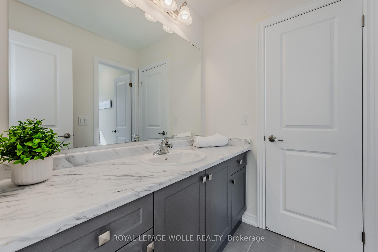
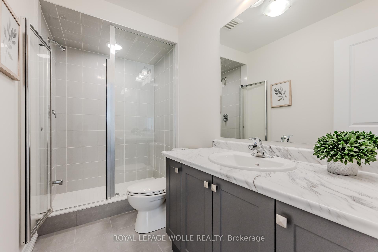
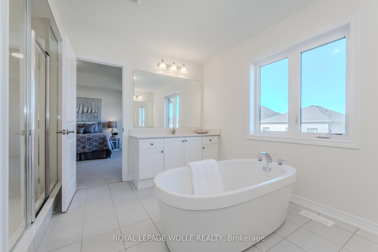
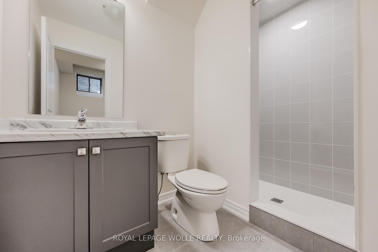
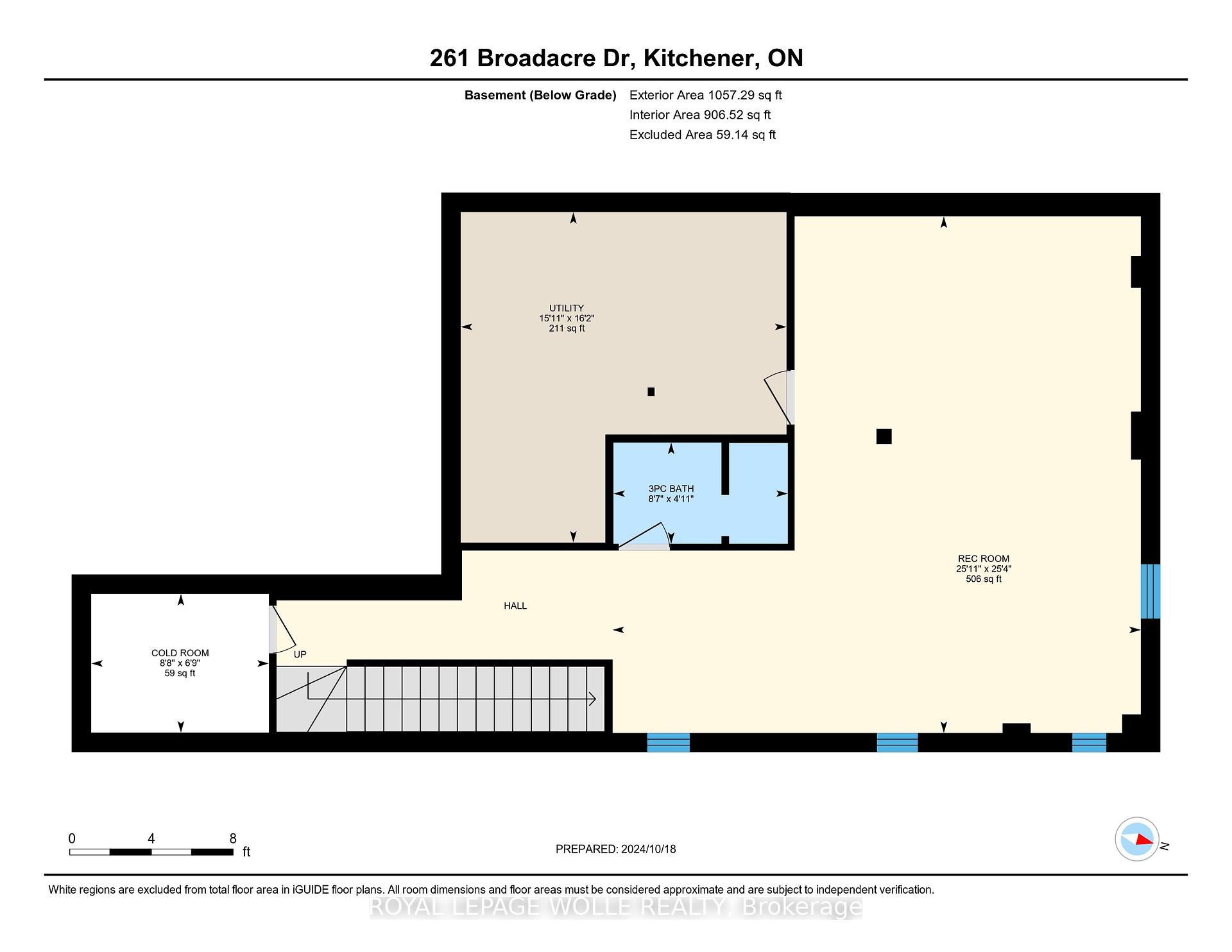
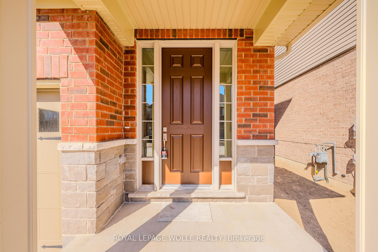
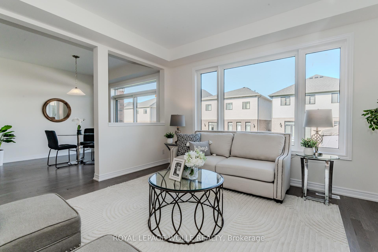
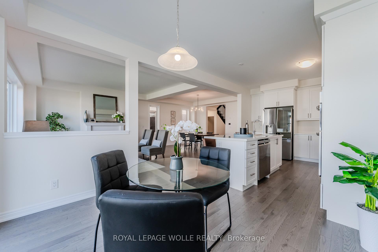
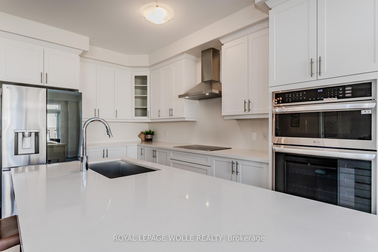
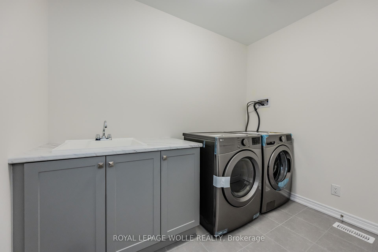
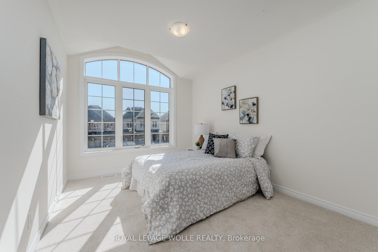
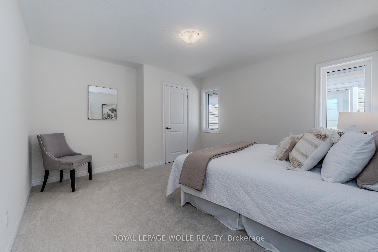
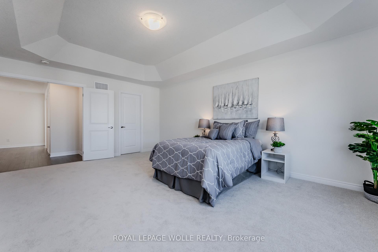
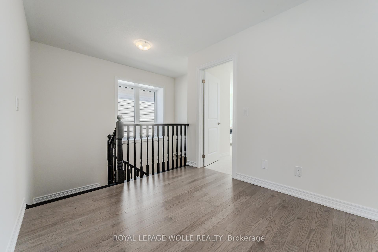
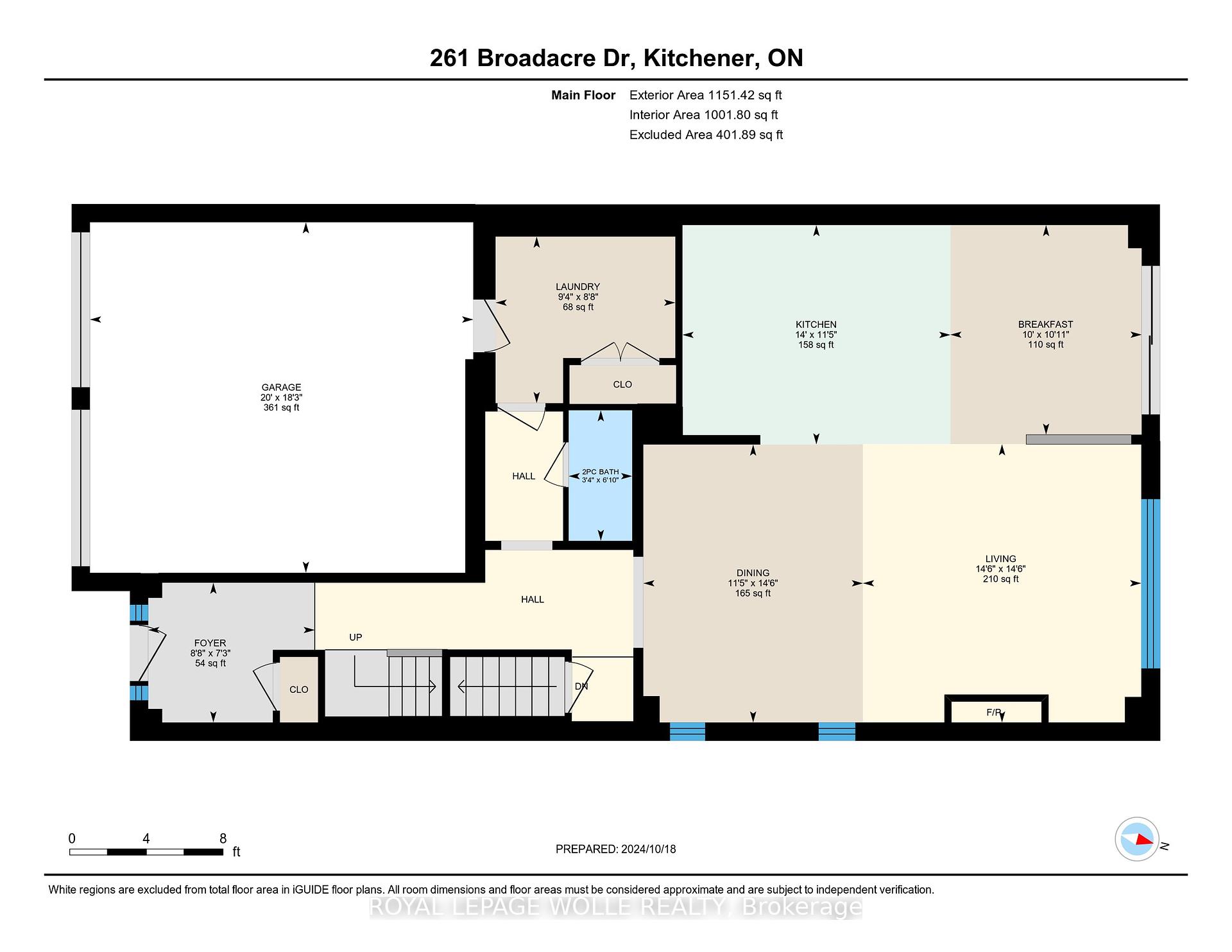
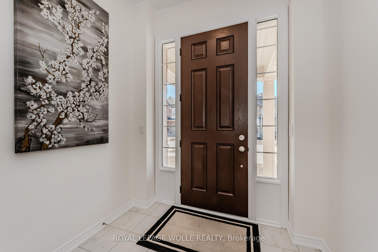
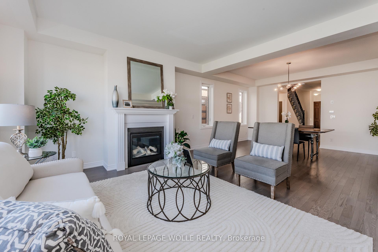
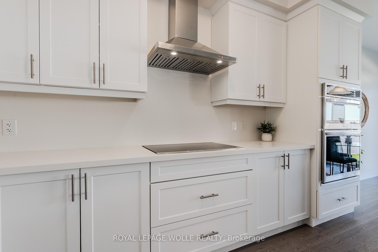
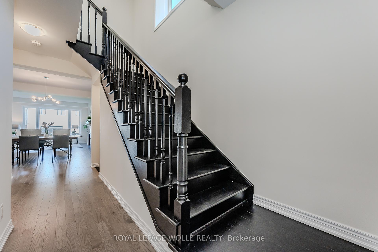
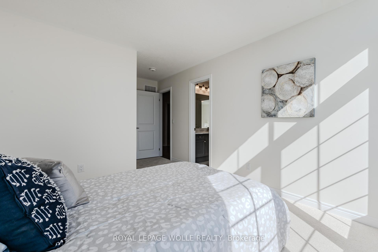
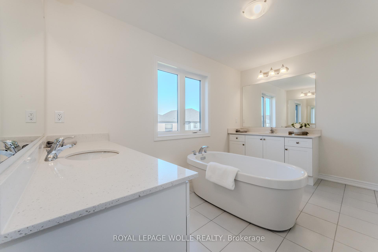
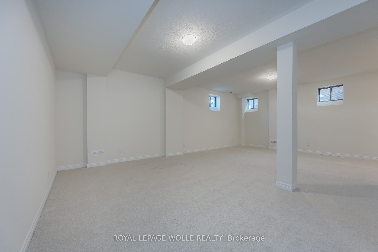
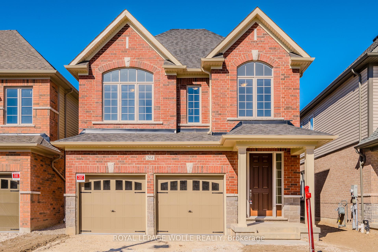
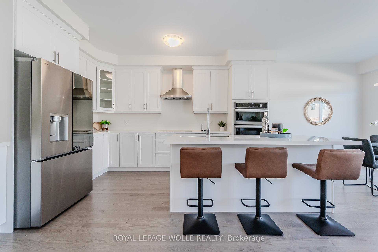
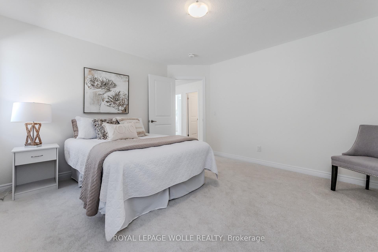
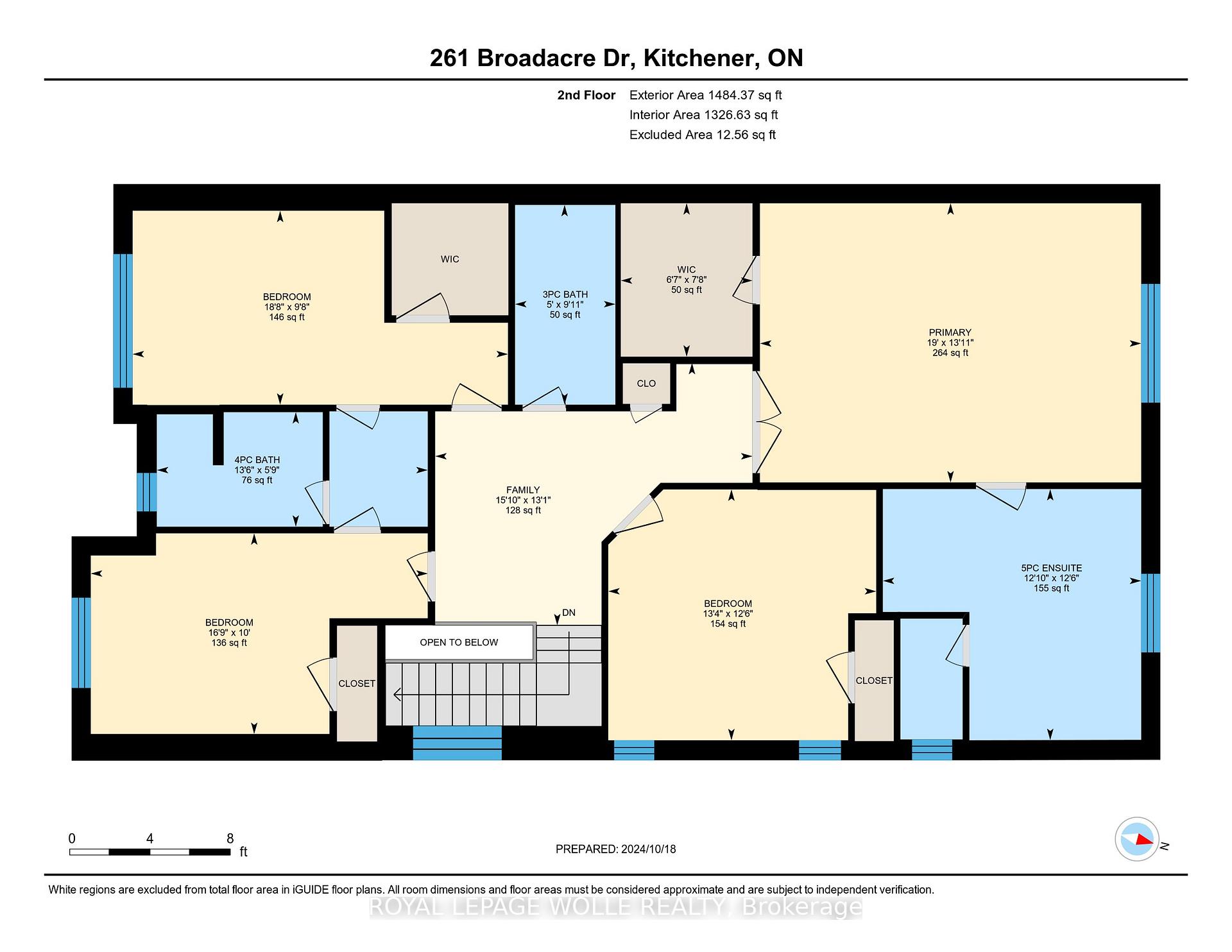








































| OPEN HOUSE SAT&SUN, NOV 23&24 2-4PM. Step into a realm of elegance and modern convenience in this bristol model home. this stunning residencefeatures 4 SPACIOUS BEDROOMS AND 4.5 LUXURIOUS BATHROOMS, designed for comfort and style. Theentryway invites you into the foyer with a closetsetting the stage for a welcoming ambiance.EXQUISITE ENGINEERED HARDWOOD FLOORING flows throughout. The GREAT ROOM IS A COZY HAVEN,anchored by a STYLISH GAS FIREPLACE with a BEAUTIFUL WOOD MANTLE, perfect for intimate evenings. TheDINING ROOM EXUDES AN INVITING ATMOSPHERE for family gatherings. BOTH ROOMS FEATURE A COFFEREDCEILING, adding architectural elegance. Prepare to be inspired in the GOURMET KITCHEN, where WHITESHAKER CABINETRY provides AMPLE STORAGE and TIMELESS BEAUTY. Culinary enthusiasts will appreciatethe UPGRADED LG STAINLESS STEEL APPLIANCES, including a BUILT-IN OVEN and ELECTRIC COOKTOP. TheFRENCH DOOR REFRIGERATOR with INSTAVIEW allows quick access, while the DISHWASHER is convenientlylocated within the island. Enjoy casual dining at the BREAKFAST BAR. The DINETTE AREA features a LARGESLIDING DOOR, allowing NATURAL LIGHT to flood the space. Completing the main floor are a LAUNDRY ROOMand a 2-PIECE POWDER ROOM. Ascend to the PRIMARY BEDROOM, boasting a DRAMATIC COFFERED CEILINGand an EXPANSIVE WALK-IN CLOSET. Indulge in RELAXATION in the OPULENT FIVE-PIECE ENSUITE withGRANITE COUNTERS and a GLASS-ENCLOSED SHOWER. With THREE ADDITIONAL BEDROOMS and thoughtfullydesigned BATHROOMS featuring a JACK 'N' JILL layout, theres AMPLE SPACE for the FAMILY. The FINISHEDBASEMENT boasts 9-FOOT CEILINGS AND A BATHROOM. This VERSATILE SPACE is ideal for GATHERINGS or anIN-LAW SUITE. Minutes from St. Josephine Bakhita Catholic School and RBJ Schlegel Park, this home offers aperfect blend of convenience and luxury. Experience the elegance of the Bristol Model by Heathwood Homesyour sanctuary awaits! Embrace a lifestyle of comfort and sophistication! |
| Extras: OFFERS WELCOME ANYTIME W/24HR IRREV. PLEASE SUBMIT SCHEDULE B WITH ALL OFFERS (IN SUPPLEMENTS) |
| Price | $1,274,888 |
| Taxes: | $0.00 |
| Assessment: | $171000 |
| Assessment Year: | 2024 |
| Address: | 261 Broadacre Dr , Kitchener, N2R 0S6, Ontario |
| Lot Size: | 34.02 x 109.25 (Feet) |
| Directions/Cross Streets: | Huron/Fischer-Halman Rd |
| Rooms: | 9 |
| Bedrooms: | 4 |
| Bedrooms +: | |
| Kitchens: | 1 |
| Family Room: | N |
| Basement: | Finished, Full |
| Approximatly Age: | 0-5 |
| Property Type: | Detached |
| Style: | 2-Storey |
| Exterior: | Brick, Vinyl Siding |
| Garage Type: | Attached |
| (Parking/)Drive: | Pvt Double |
| Drive Parking Spaces: | 2 |
| Pool: | None |
| Approximatly Age: | 0-5 |
| Approximatly Square Footage: | 3500-5000 |
| Property Features: | Cul De Sac, Park, Rec Centre, School, School Bus Route |
| Fireplace/Stove: | Y |
| Heat Source: | Gas |
| Heat Type: | Forced Air |
| Central Air Conditioning: | Central Air |
| Laundry Level: | Main |
| Sewers: | Sewers |
| Water: | Municipal |
$
%
Years
This calculator is for demonstration purposes only. Always consult a professional
financial advisor before making personal financial decisions.
| Although the information displayed is believed to be accurate, no warranties or representations are made of any kind. |
| ROYAL LEPAGE WOLLE REALTY |
- Listing -1 of 0
|
|

Zannatal Ferdoush
Sales Representative
Dir:
647-528-1201
Bus:
647-528-1201
| Virtual Tour | Book Showing | Email a Friend |
Jump To:
At a Glance:
| Type: | Freehold - Detached |
| Area: | Waterloo |
| Municipality: | Kitchener |
| Neighbourhood: | |
| Style: | 2-Storey |
| Lot Size: | 34.02 x 109.25(Feet) |
| Approximate Age: | 0-5 |
| Tax: | $0 |
| Maintenance Fee: | $0 |
| Beds: | 4 |
| Baths: | 5 |
| Garage: | 0 |
| Fireplace: | Y |
| Air Conditioning: | |
| Pool: | None |
Locatin Map:
Payment Calculator:

Listing added to your favorite list
Looking for resale homes?

By agreeing to Terms of Use, you will have ability to search up to 242867 listings and access to richer information than found on REALTOR.ca through my website.

