$799,000
Available - For Sale
Listing ID: N10426181
653 Chestnut St , Innisfil, L9S 2H7, Ontario
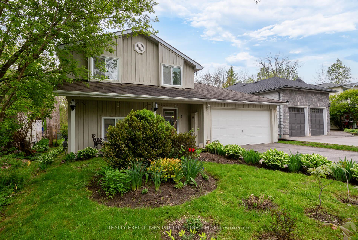
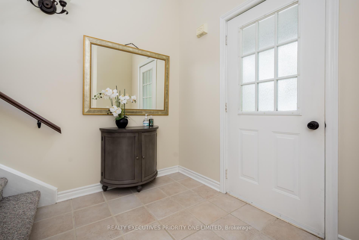
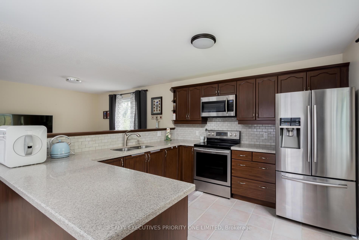
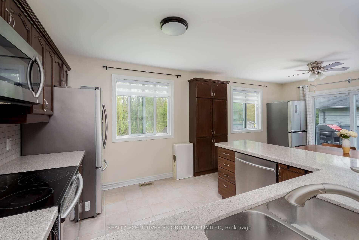
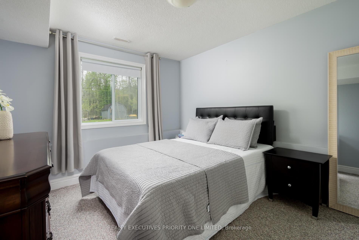
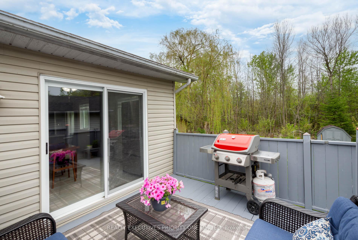
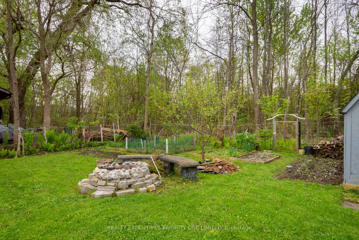
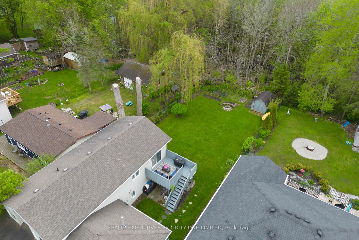
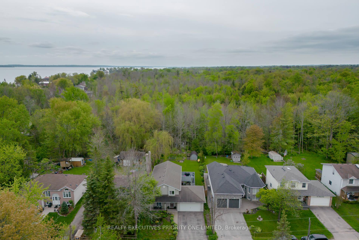
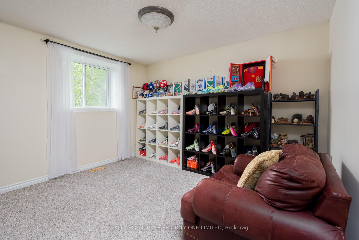
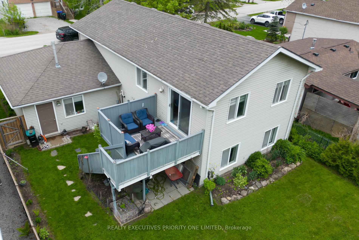
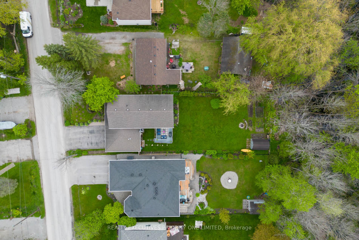
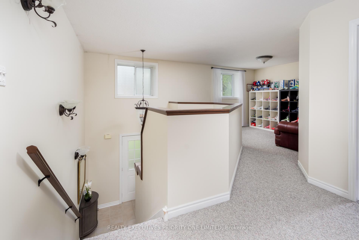
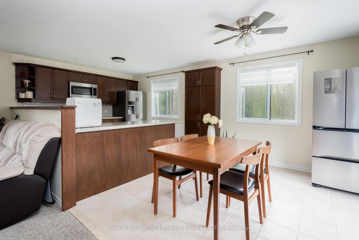
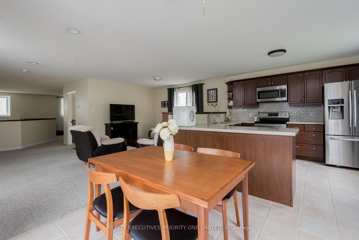
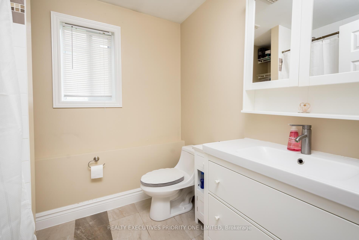
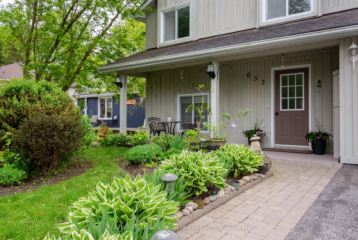
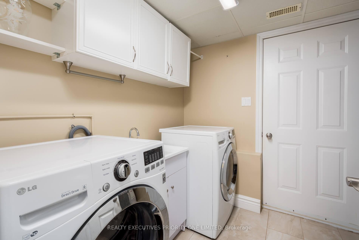
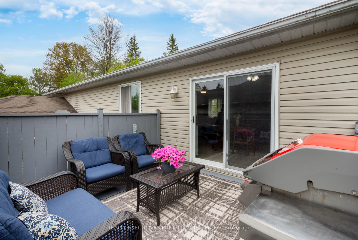
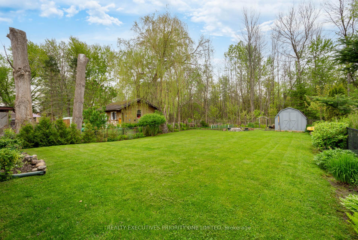
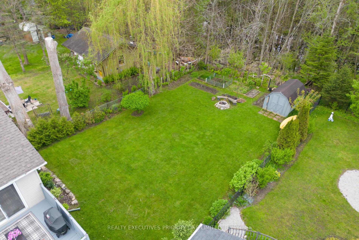
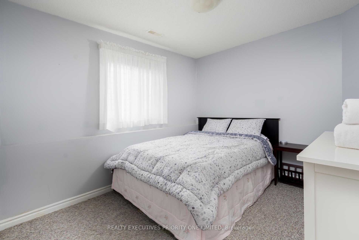
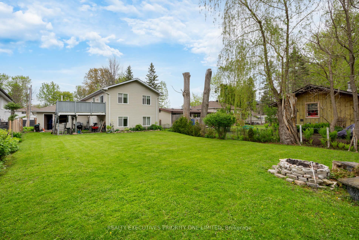
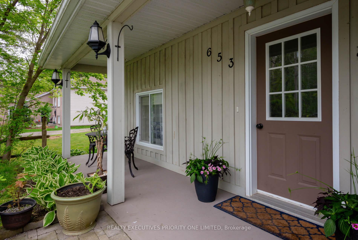
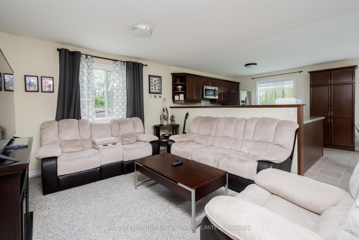
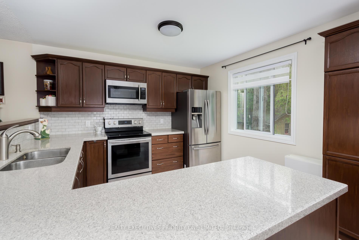
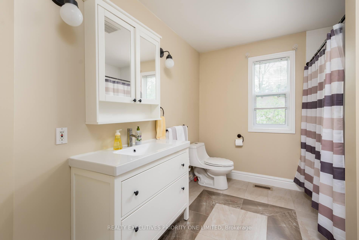
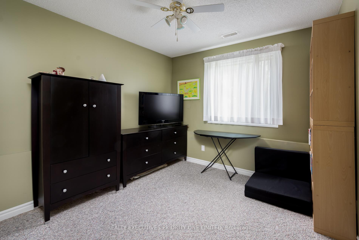
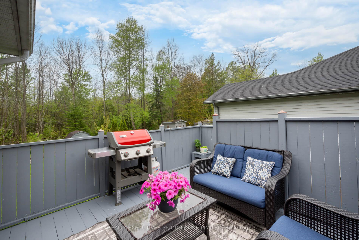
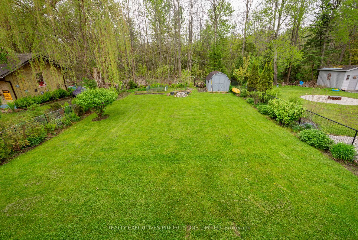
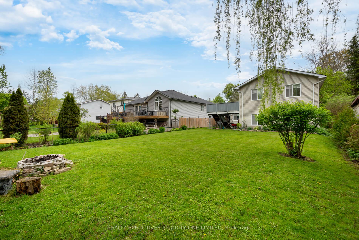
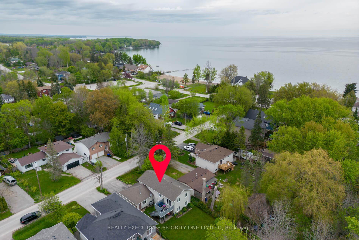
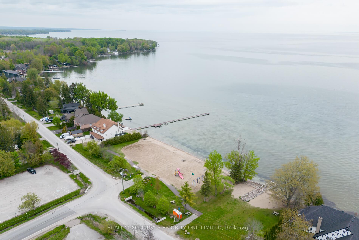
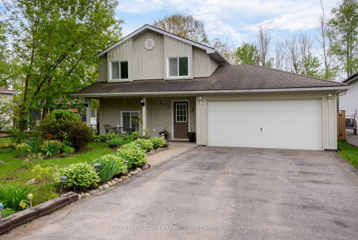
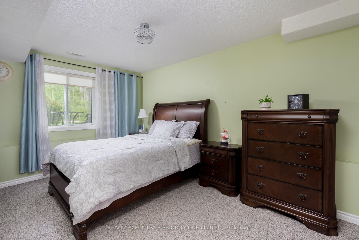
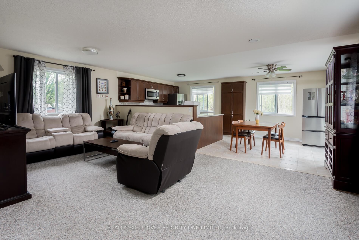
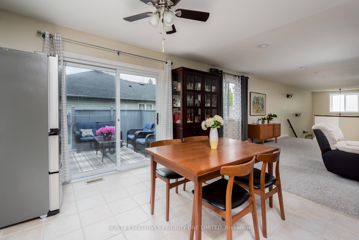
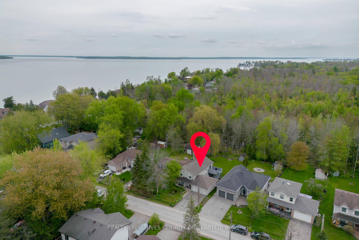
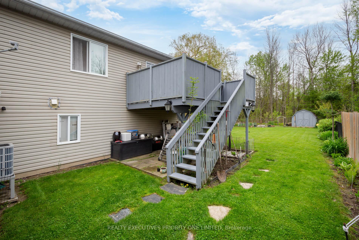
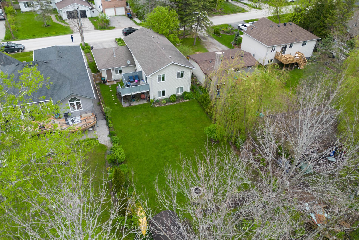








































| Welcome to 653 Chestnut Street Innisfil! Your new lifestyle of peace and serenity awaits! This well-kept and spacious detached 4-bedroom home with a double car garage sits on a premium 50 x 150ft lot and is located in the desirable Innisfil Area! Just a short walk to the beach and lake, this home offers an incredible lifestyle change for those tired of the busy city lifestyle. Extremely rare find, this beautiful home backs onto a ravine. Featuring large principal rooms, a modern kitchen with stainless steel appliances, and a breakfast area with a walk-out to a private deck overlooking the serene natural beauty, creating an oasis of calm - perfect for entertaining guests. Additionally enjoy renovated bathrooms and a modern laundry room. Your new lifestyle awaits in the picturesque town of Innsfil. |
| Price | $799,000 |
| Taxes: | $3832.05 |
| Address: | 653 Chestnut St , Innisfil, L9S 2H7, Ontario |
| Lot Size: | 50.00 x 150.00 (Feet) |
| Directions/Cross Streets: | Innisfil Beach Rd & 25th SDRD |
| Rooms: | 7 |
| Bedrooms: | 4 |
| Bedrooms +: | |
| Kitchens: | 1 |
| Family Room: | Y |
| Basement: | Finished |
| Property Type: | Detached |
| Style: | Bungalow-Raised |
| Exterior: | Board/Batten, Vinyl Siding |
| Garage Type: | Attached |
| (Parking/)Drive: | Available |
| Drive Parking Spaces: | 4 |
| Pool: | None |
| Approximatly Square Footage: | 2000-2500 |
| Property Features: | Golf, Lake Access, Park, Ravine |
| Fireplace/Stove: | N |
| Heat Source: | Gas |
| Heat Type: | Forced Air |
| Central Air Conditioning: | Central Air |
| Sewers: | Sewers |
| Water: | Well |
$
%
Years
This calculator is for demonstration purposes only. Always consult a professional
financial advisor before making personal financial decisions.
| Although the information displayed is believed to be accurate, no warranties or representations are made of any kind. |
| REALTY EXECUTIVES PRIORITY ONE LIMITED |
- Listing -1 of 0
|
|

Zannatal Ferdoush
Sales Representative
Dir:
647-528-1201
Bus:
647-528-1201
| Virtual Tour | Book Showing | Email a Friend |
Jump To:
At a Glance:
| Type: | Freehold - Detached |
| Area: | Simcoe |
| Municipality: | Innisfil |
| Neighbourhood: | Rural Innisfil |
| Style: | Bungalow-Raised |
| Lot Size: | 50.00 x 150.00(Feet) |
| Approximate Age: | |
| Tax: | $3,832.05 |
| Maintenance Fee: | $0 |
| Beds: | 4 |
| Baths: | 2 |
| Garage: | 0 |
| Fireplace: | N |
| Air Conditioning: | |
| Pool: | None |
Locatin Map:
Payment Calculator:

Listing added to your favorite list
Looking for resale homes?

By agreeing to Terms of Use, you will have ability to search up to 242867 listings and access to richer information than found on REALTOR.ca through my website.

