$2,250,000
Available - For Sale
Listing ID: N10427331
805 Lockwood Circ , Newmarket, L3X 1K8, Ontario
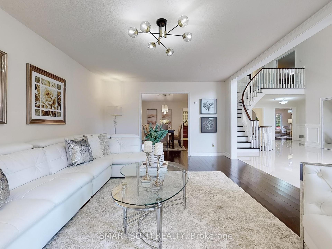
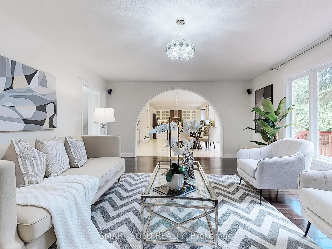
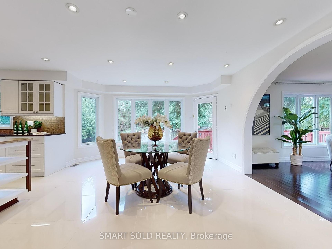
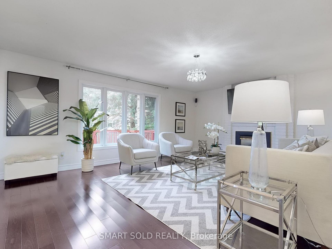
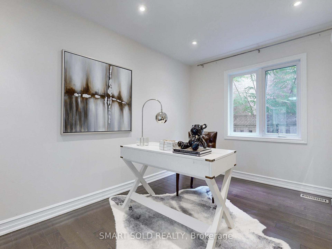
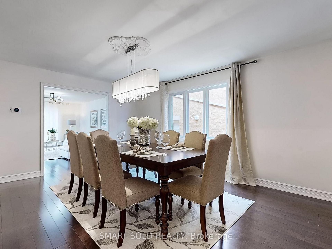
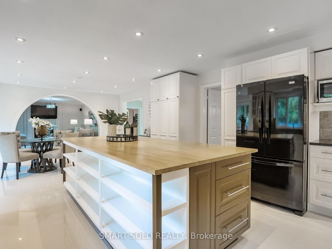
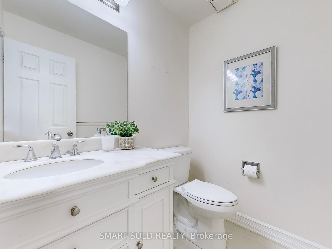
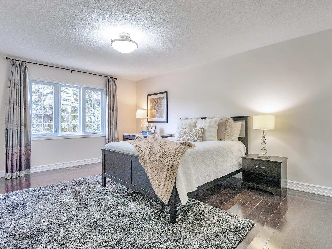
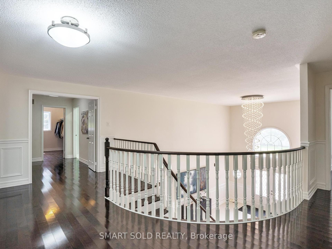
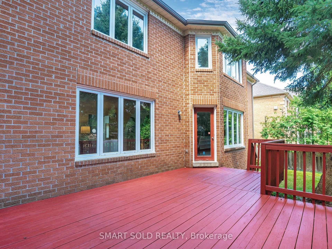
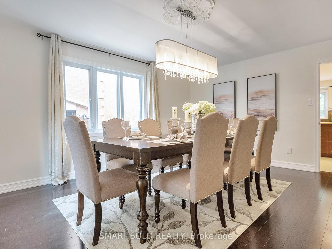
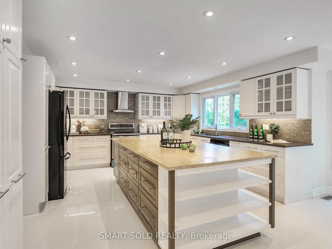
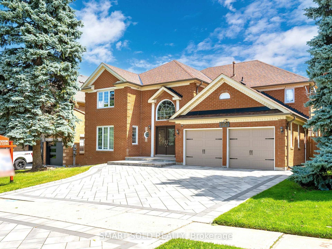
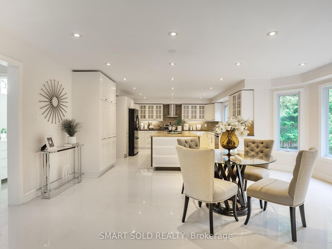
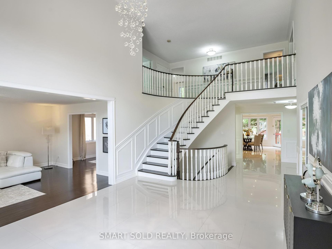
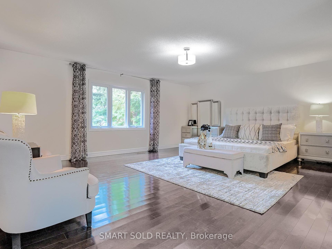
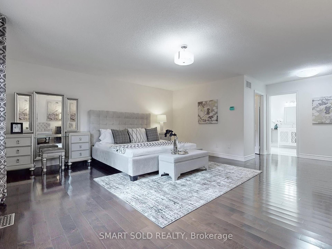
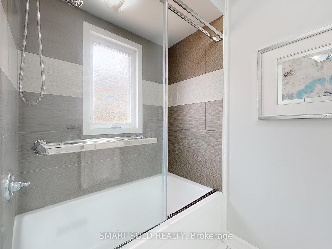
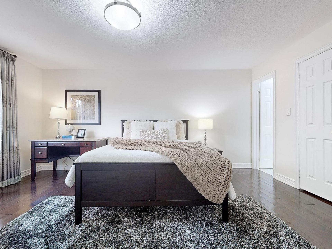
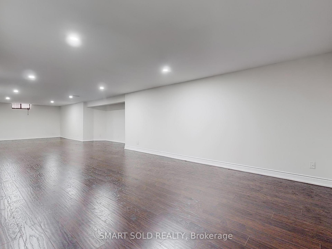
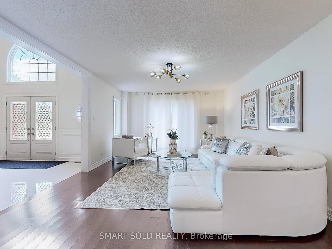
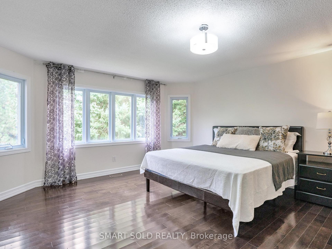
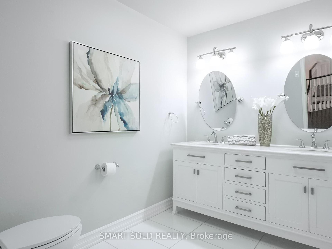
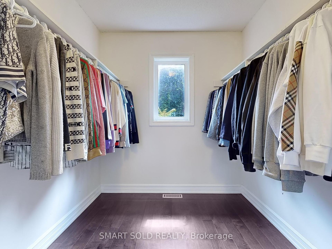
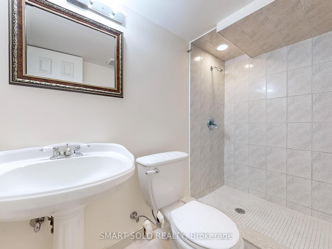
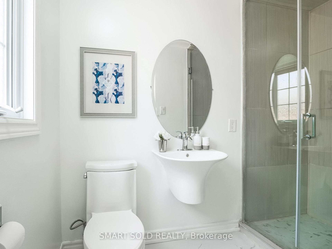
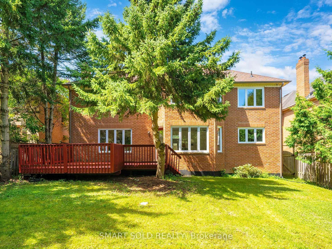
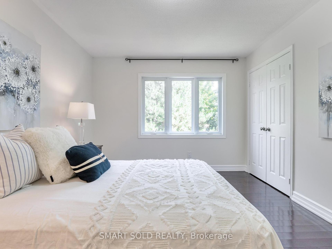
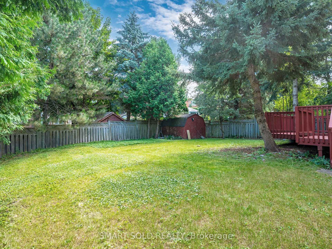
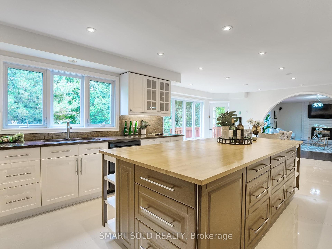
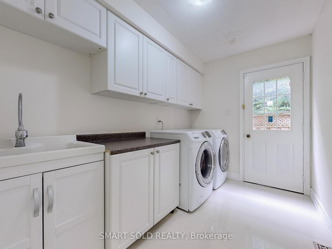
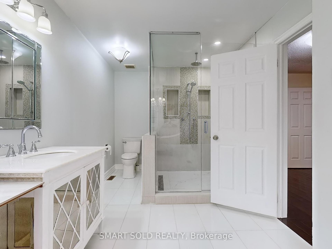
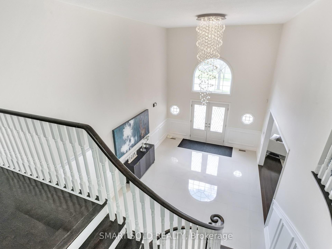
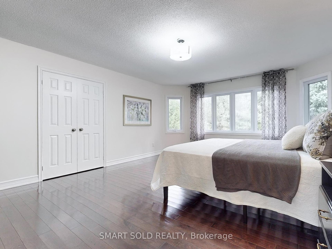
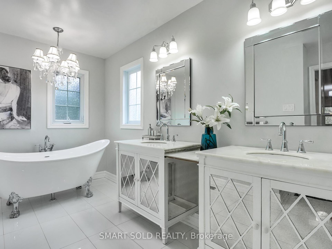
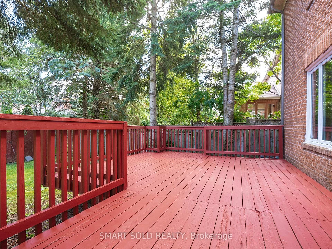
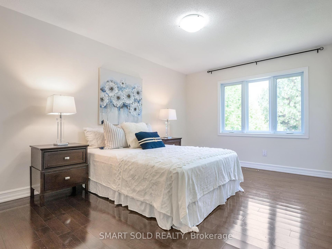
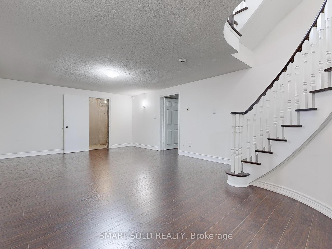
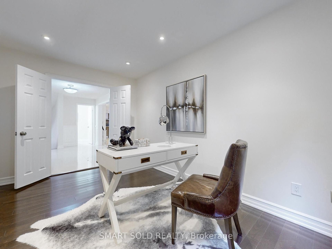








































| Prestigious Stonehaven impressive 4,324 Sq Ft. of above-ground living space, plus 2,000 SF in the finished basement situated on approx. 60x135 FT Lot (Total living space over 6,000 Sq. Ft.!)! Beautifully maintained 4+2 bedroom, 5 bathroom detached home with double-car garage, The grand entrance foyer, featuring a chic chandelier and a soaring 16-foot ceiling, sets a tone of elegance. The functional layout main floor includes a bright living area and a stylish kitchen with a large island counter; perfect for entertaining guests and family gatherings that can extend through the seamless walk-out to a spacious deck in the backyard. Spacious and quiet office. The primary bedroom boasts a walk-in closet and a luxurious ensuite; the 3 additional bedrooms on the second floor are thoughtfully designed, each providing ample space and natural light, making them perfect for family members or guests. The fully finished basement offers another 2 bedrooms and 1 bathroom, alongside a versatile open recreation area that is perfect for a media and games room or additional entertainment space. Located in a sought-after neighbourhood close to top schools, parks, steps to supermarket, Community Centre, Hwy 404 And Commuter Lanes, Dont miss the great opportunity! |
| Extras: Interlock Driveway With Additional Landscaping |
| Price | $2,250,000 |
| Taxes: | $11141.97 |
| Address: | 805 Lockwood Circ , Newmarket, L3X 1K8, Ontario |
| Lot Size: | 59.14 x 134.71 (Feet) |
| Directions/Cross Streets: | Leslie & Stonehaven |
| Rooms: | 10 |
| Rooms +: | 4 |
| Bedrooms: | 4 |
| Bedrooms +: | 2 |
| Kitchens: | 1 |
| Family Room: | Y |
| Basement: | Finished, Full |
| Property Type: | Detached |
| Style: | 2-Storey |
| Exterior: | Brick |
| Garage Type: | Attached |
| (Parking/)Drive: | Pvt Double |
| Drive Parking Spaces: | 5 |
| Pool: | None |
| Other Structures: | Garden Shed |
| Approximatly Square Footage: | 3500-5000 |
| Property Features: | Fenced Yard, Park, Place Of Worship, Public Transit, Rec Centre, School Bus Route |
| Fireplace/Stove: | Y |
| Heat Source: | Gas |
| Heat Type: | Forced Air |
| Central Air Conditioning: | Central Air |
| Sewers: | Sewers |
| Water: | Municipal |
$
%
Years
This calculator is for demonstration purposes only. Always consult a professional
financial advisor before making personal financial decisions.
| Although the information displayed is believed to be accurate, no warranties or representations are made of any kind. |
| SMART SOLD REALTY |
- Listing -1 of 0
|
|

Zannatal Ferdoush
Sales Representative
Dir:
647-528-1201
Bus:
647-528-1201
| Book Showing | Email a Friend |
Jump To:
At a Glance:
| Type: | Freehold - Detached |
| Area: | York |
| Municipality: | Newmarket |
| Neighbourhood: | Stonehaven-Wyndham |
| Style: | 2-Storey |
| Lot Size: | 59.14 x 134.71(Feet) |
| Approximate Age: | |
| Tax: | $11,141.97 |
| Maintenance Fee: | $0 |
| Beds: | 4+2 |
| Baths: | 5 |
| Garage: | 0 |
| Fireplace: | Y |
| Air Conditioning: | |
| Pool: | None |
Locatin Map:
Payment Calculator:

Listing added to your favorite list
Looking for resale homes?

By agreeing to Terms of Use, you will have ability to search up to 242867 listings and access to richer information than found on REALTOR.ca through my website.

