$8,900
Available - For Rent
Listing ID: W9258734
493 Spruce Needle Crt , Oakville, L6H 7L2, Ontario
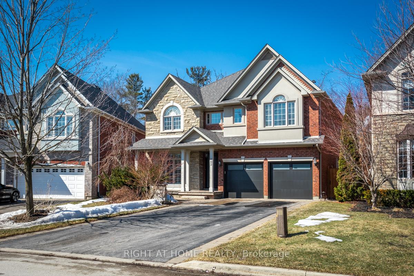
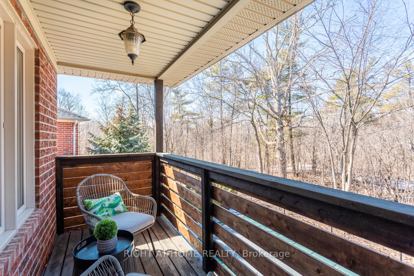
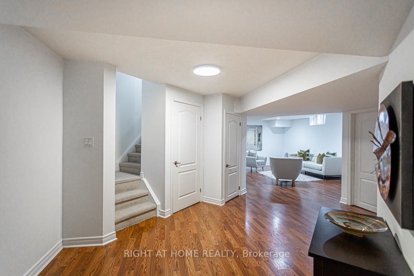
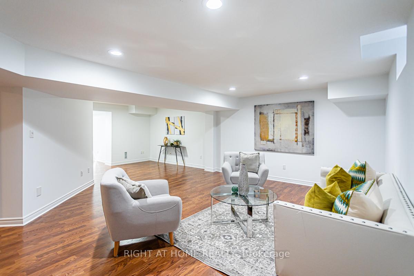
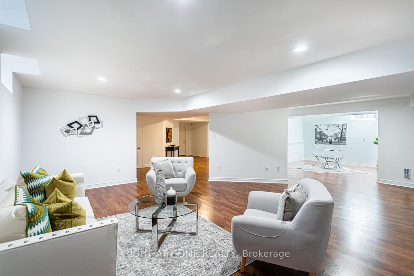
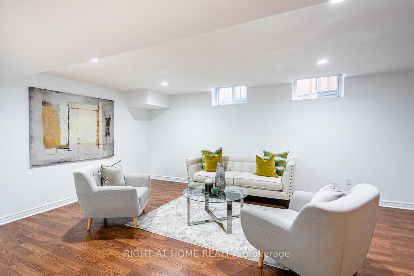
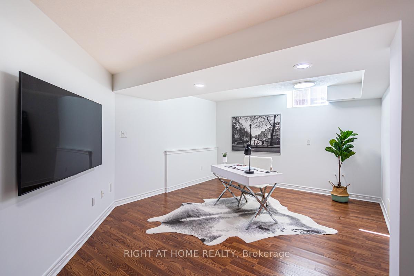
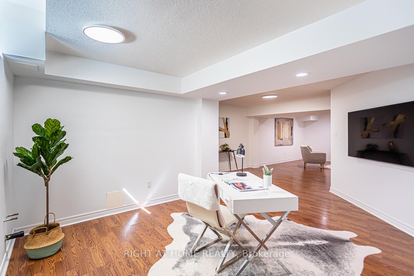
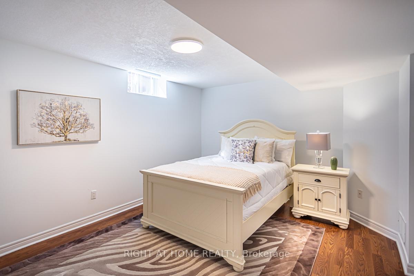
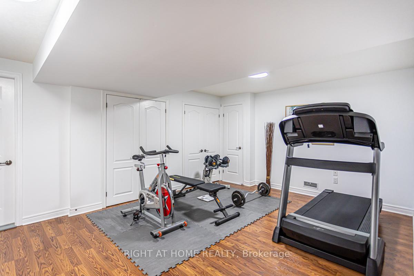

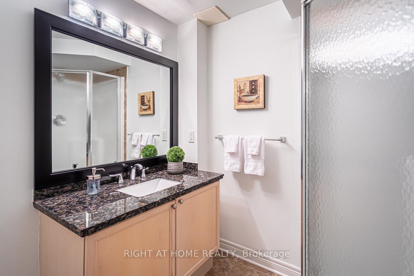
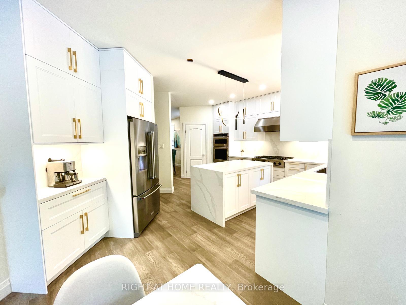
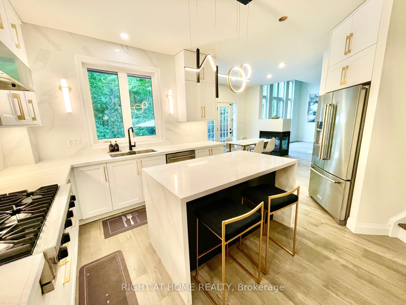
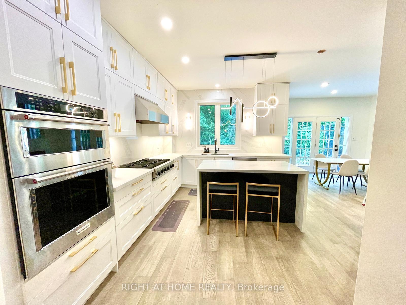
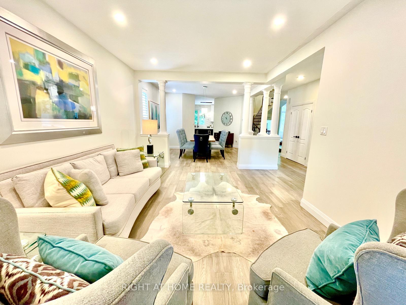
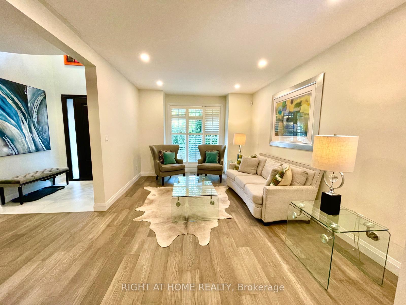
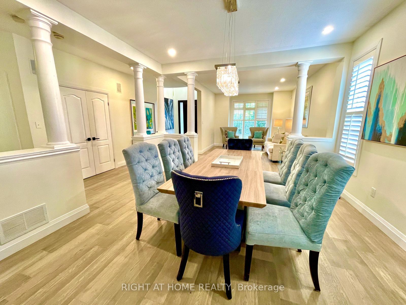
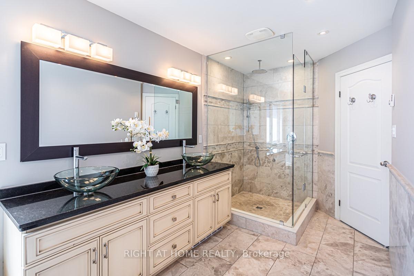
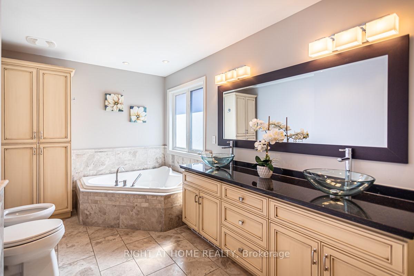
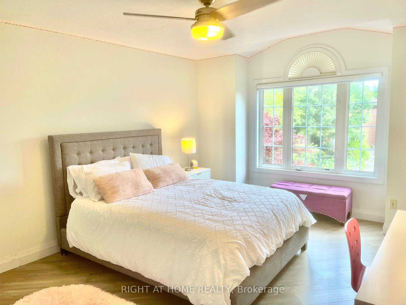
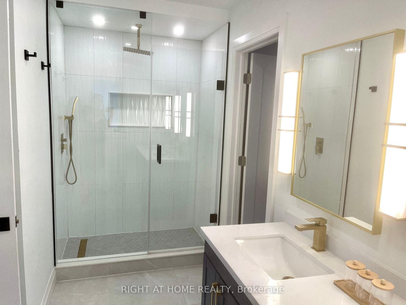
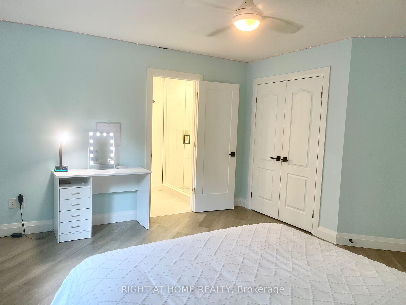
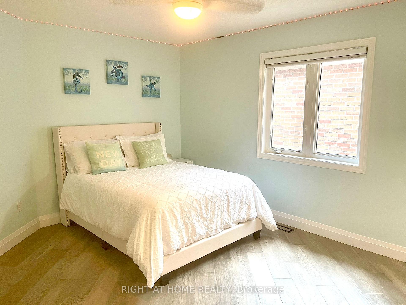
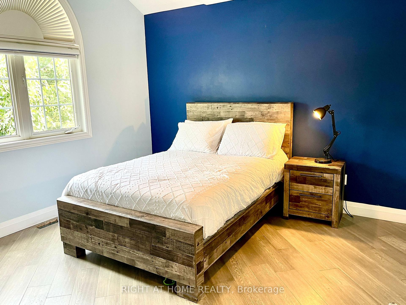
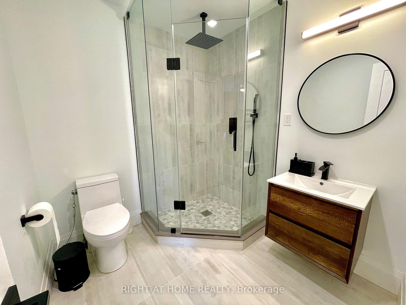
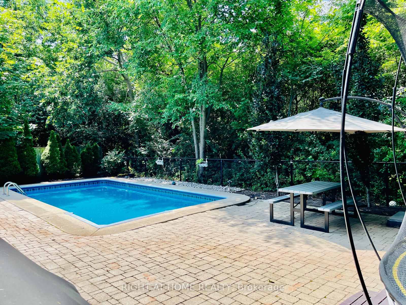
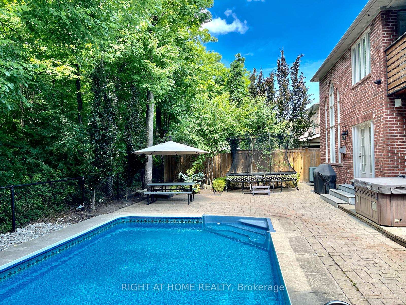
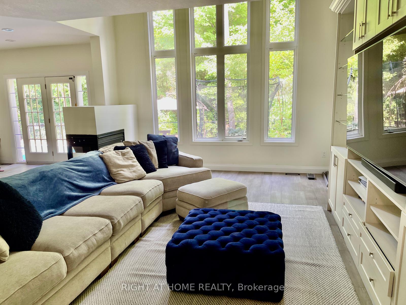
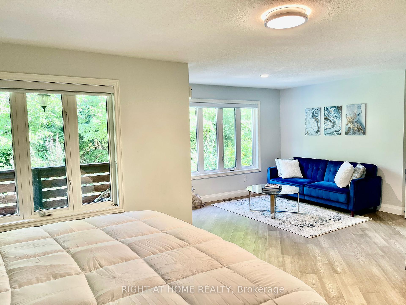
































| "Available Short term fully furnished option" Stunning executive custom design home situated on a sought-after Oakville neighborhood. Premium pie shaped lot on a quiet cul-de-sac backing onto RAVINE. 4+1bedrooms/4.5 baths. Luxurious living space with over 5300 sf of finished living space. Open concept main floor with gourmet kitchen offering centre island/breakfast bar and an eat-in area overlooking backyard oasis. Irrigation system, Inground Pool. Main floor features a den with built-in cabinetry, spacious family room with high ceilings, floor to ceiling windows and Custom built-in media centre, formal living room and separate dining room. Custom built Executive private office on main floor with large window. Second level: Large master retreat with sitting area and a covered balcony overlooking the Ravine, large walk in closet, and spa-like 6 piece ensuite bath and a jacuzzi. 3 additional large bedrooms, 1 Jack and Jill ensuite and an additional full ensuite bathroom and a spacious laundry room. |
| Extras: Move in ready and flexible lease terms |
| Price | $8,900 |
| Address: | 493 Spruce Needle Crt , Oakville, L6H 7L2, Ontario |
| Directions/Cross Streets: | Dundas and 8th Line |
| Rooms: | 4 |
| Bedrooms: | 5 |
| Bedrooms +: | |
| Kitchens: | 1 |
| Family Room: | Y |
| Basement: | Finished |
| Furnished: | Y |
| Approximatly Age: | 16-30 |
| Property Type: | Detached |
| Style: | 2-Storey |
| Exterior: | Brick, Stone |
| Garage Type: | Attached |
| (Parking/)Drive: | Available |
| Drive Parking Spaces: | 4 |
| Pool: | Inground |
| Private Entrance: | Y |
| Approximatly Age: | 16-30 |
| Approximatly Square Footage: | 3500-5000 |
| CAC Included: | Y |
| Fireplace/Stove: | Y |
| Heat Source: | Gas |
| Heat Type: | Forced Air |
| Central Air Conditioning: | Central Air |
| Laundry Level: | Upper |
| Sewers: | Sewers |
| Water: | Municipal |
| Utilities-Cable: | N |
| Utilities-Hydro: | N |
| Utilities-Gas: | N |
| Utilities-Telephone: | N |
| Although the information displayed is believed to be accurate, no warranties or representations are made of any kind. |
| RIGHT AT HOME REALTY |
- Listing -1 of 0
|
|

Zannatal Ferdoush
Sales Representative
Dir:
647-528-1201
Bus:
647-528-1201
| Book Showing | Email a Friend |
Jump To:
At a Glance:
| Type: | Freehold - Detached |
| Area: | Halton |
| Municipality: | Oakville |
| Neighbourhood: | Iroquois Ridge North |
| Style: | 2-Storey |
| Lot Size: | x () |
| Approximate Age: | 16-30 |
| Tax: | $0 |
| Maintenance Fee: | $0 |
| Beds: | 5 |
| Baths: | 5 |
| Garage: | 0 |
| Fireplace: | Y |
| Air Conditioning: | |
| Pool: | Inground |
Locatin Map:

Listing added to your favorite list
Looking for resale homes?

By agreeing to Terms of Use, you will have ability to search up to 242867 listings and access to richer information than found on REALTOR.ca through my website.

