$719,900
Available - For Sale
Listing ID: X10425543
277 Thorne Dr , Strathroy-Caradoc, N7G 4C9, Ontario
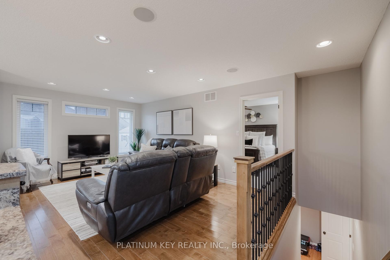
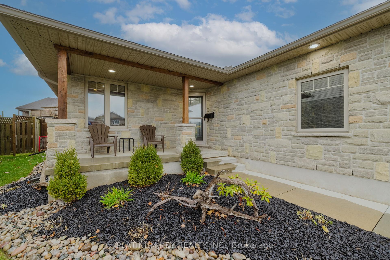
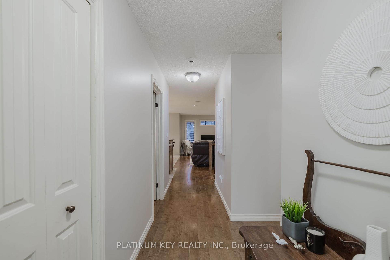
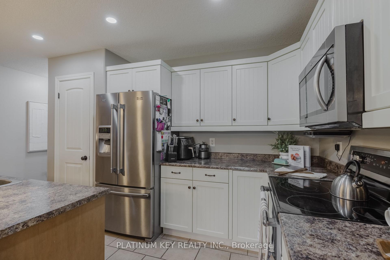

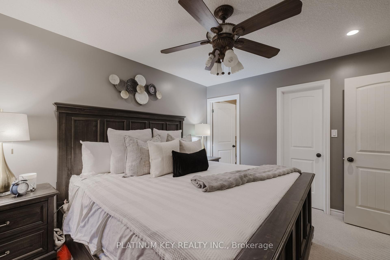
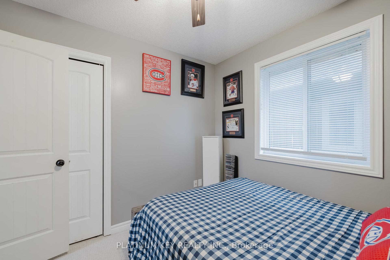


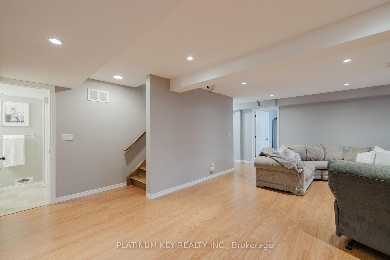
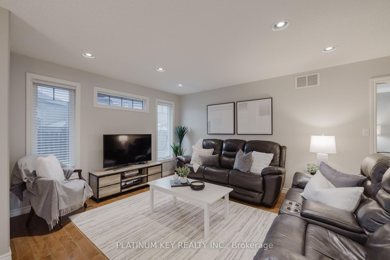
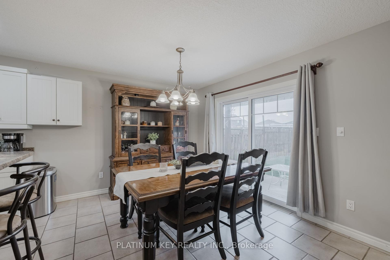
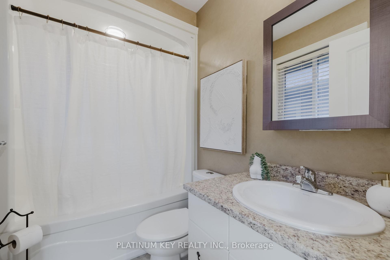
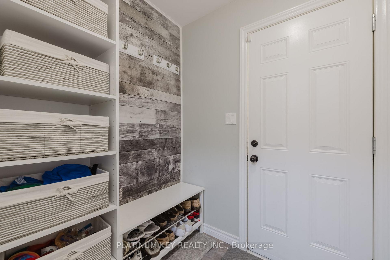
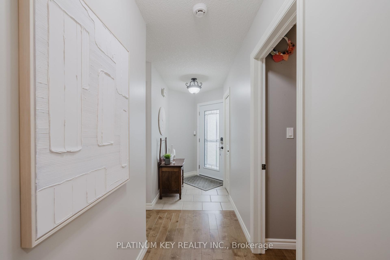
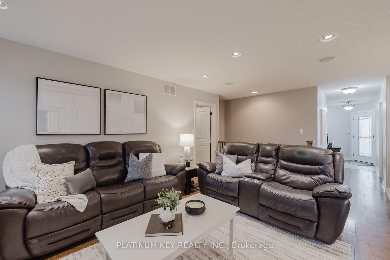
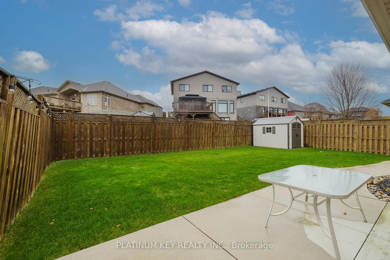
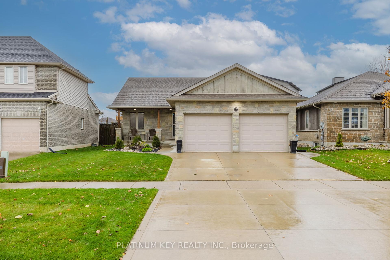

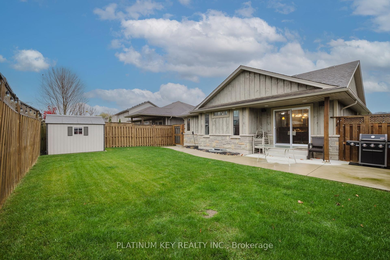
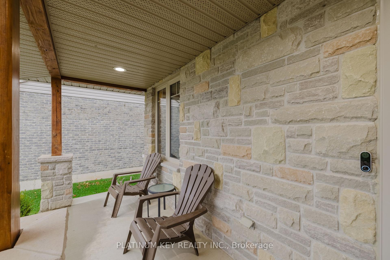
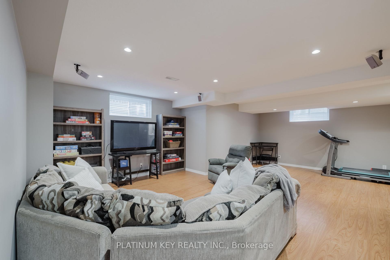
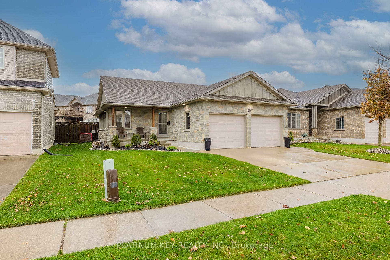

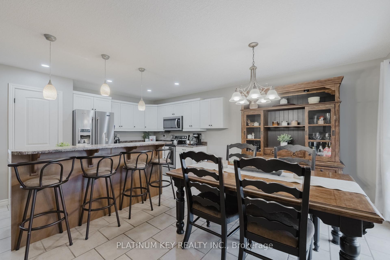
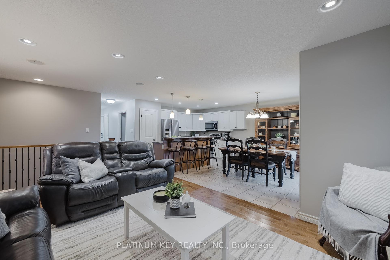
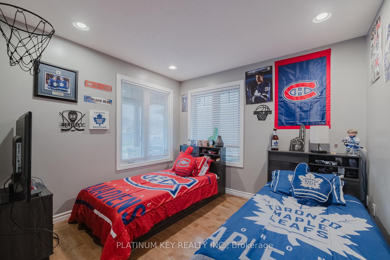
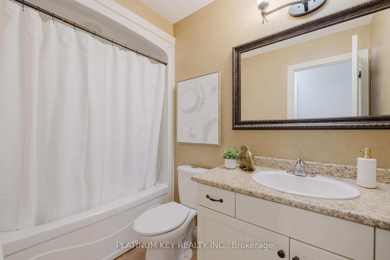
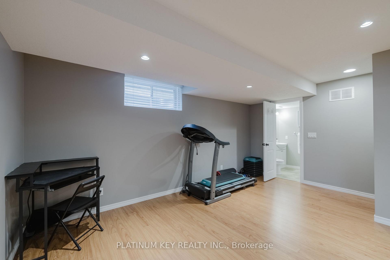

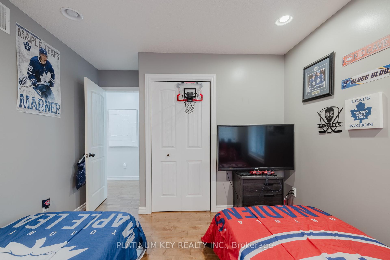
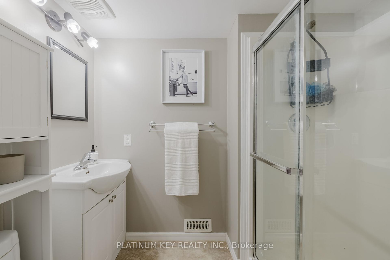
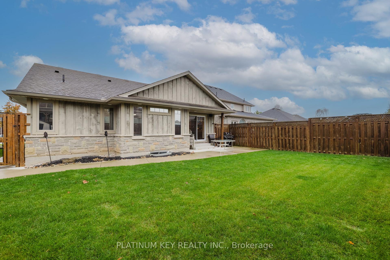
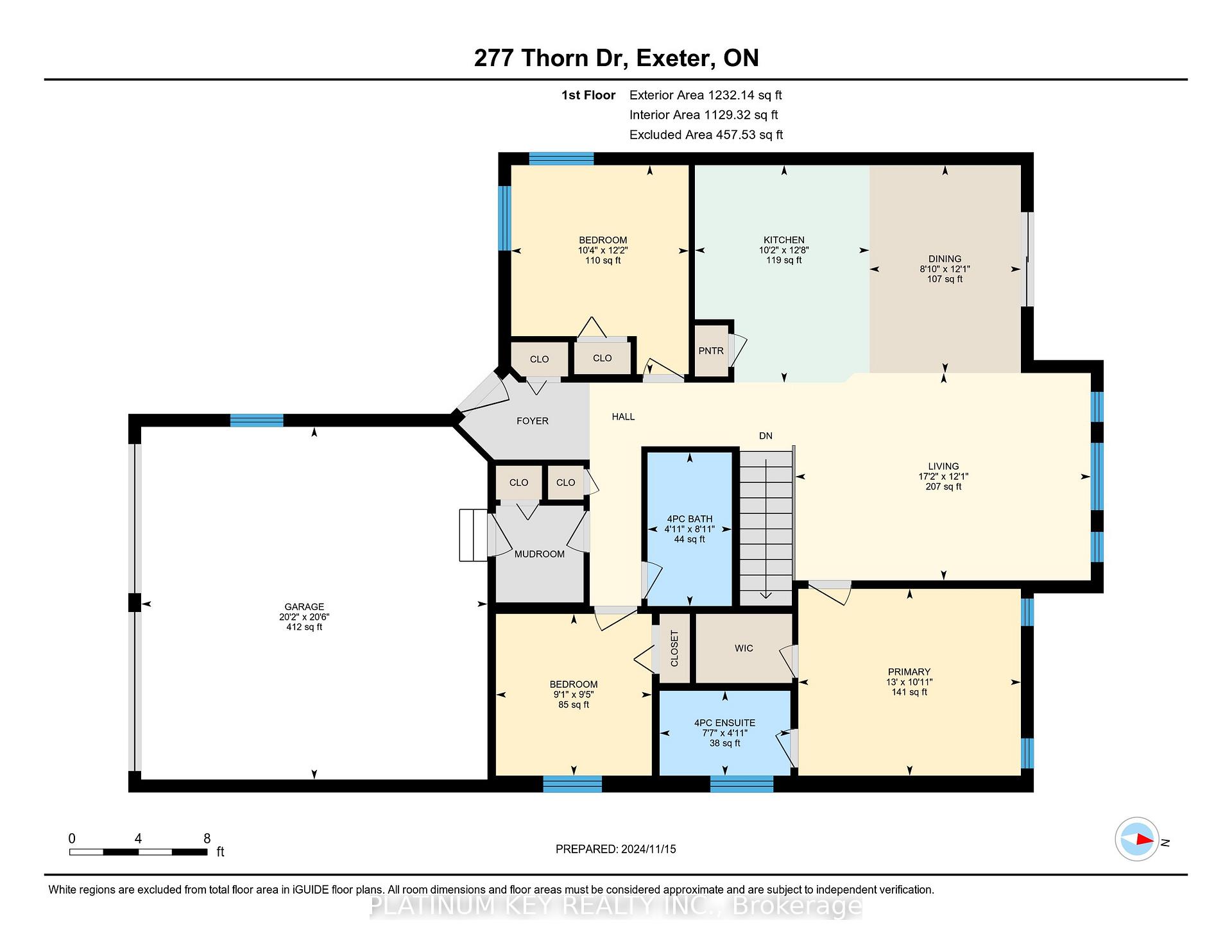
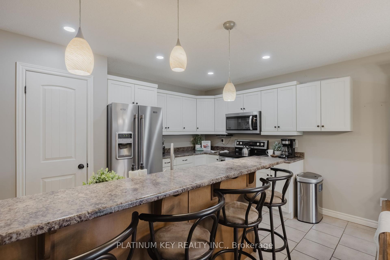
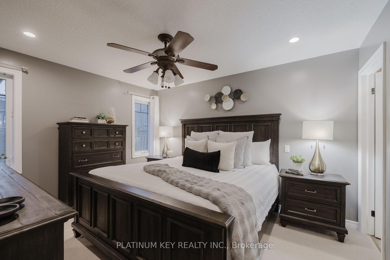
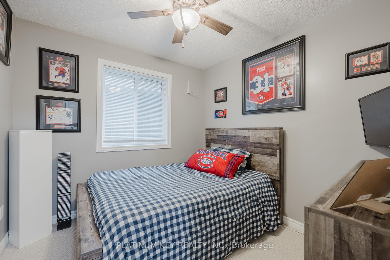
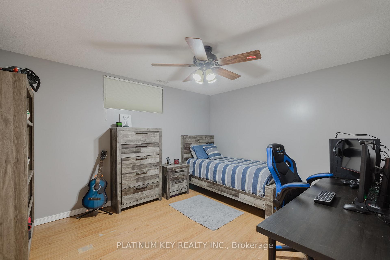
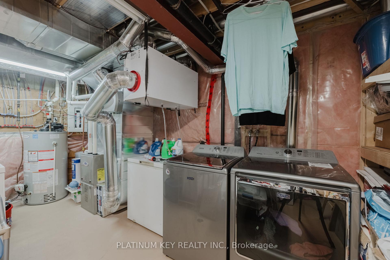
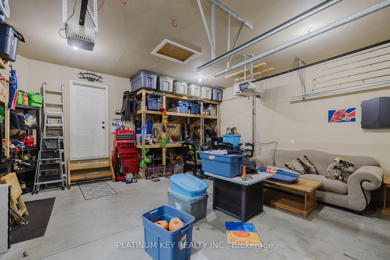
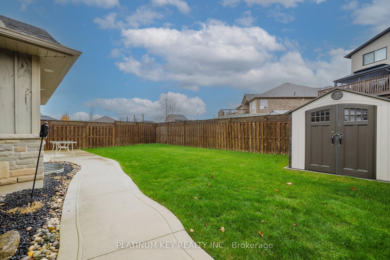
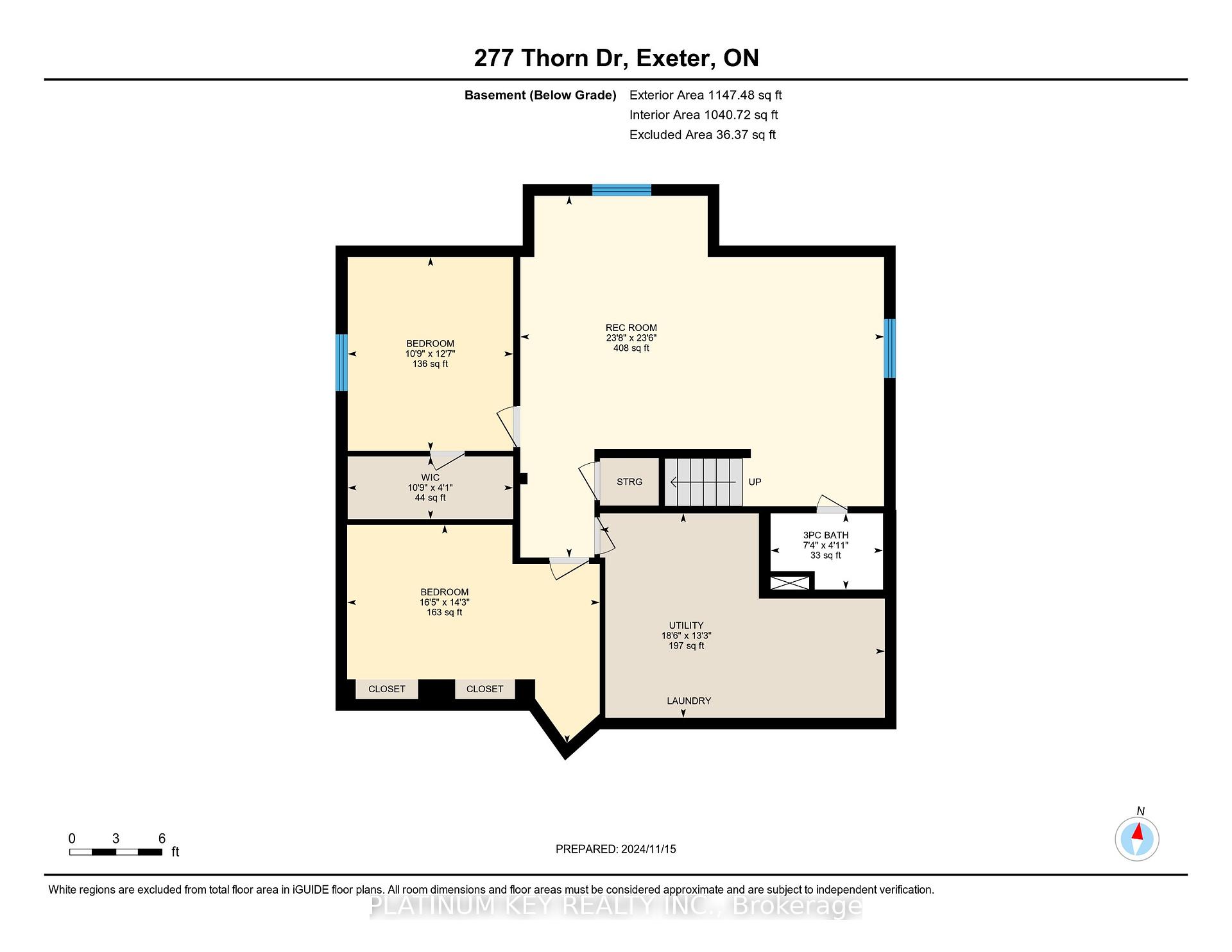










































| Welcome to your dream home in the beautiful North end of Strathroy. This stunning bungalow boasts exceptional curb appeal, enhanced by meticulously maintained landscaping and a charming covered front porch perfect for savoring your morning coffee or unwinding in the evenings. Inside, the main floor features an inviting open-concept layout, where the spacious living room seamlessly flows into the dining area and kitchen. The kitchen is a chef's delight, equipped with a convenient island, breakfast bar, and pantry, all overlooking the dining area with sliding doors that lead to your private covered patio ideal for summer BBQs. Retreat to the primary bedroom, complete with a walk-in closet and luxurious 4-piece en-suite. Two additional well-sized bedrooms, a stylish 4-piece bath, and a handy mudroom round out the main floor. Venture downstairs to the fully finished basement, where you'll find a large family room, an additional bedroom, a versatile bonus room, a 3-piece bathroom, and ample storage space. The double car heated garage is the perfect man cave and adds to the convenience of this home. Located within walking distance to North Meadows Elementary School and both high schools, and just a short drive to all the amenities Strathroy has to offer, including easy access to the 402, this property is perfect for families and professionals alike. Recent updates, include-furnace and AC (2019) and freshly painted throughout the common areas which ensures this home is move-in ready. Don't miss the opportunity to make this beautiful bungalow your own! |
| Price | $719,900 |
| Taxes: | $3847.04 |
| Assessment: | $257000 |
| Assessment Year: | 2024 |
| Address: | 277 Thorne Dr , Strathroy-Caradoc, N7G 4C9, Ontario |
| Lot Size: | 51.00 x 107.00 (Feet) |
| Directions/Cross Streets: | Thorne and Agnes |
| Rooms: | 8 |
| Rooms +: | 5 |
| Bedrooms: | 3 |
| Bedrooms +: | 1 |
| Kitchens: | 0 |
| Family Room: | Y |
| Basement: | Finished |
| Approximatly Age: | 16-30 |
| Property Type: | Detached |
| Style: | Bungaloft |
| Exterior: | Board/Batten, Stone |
| Garage Type: | Attached |
| (Parking/)Drive: | Pvt Double |
| Drive Parking Spaces: | 2 |
| Pool: | None |
| Other Structures: | Barn |
| Approximatly Age: | 16-30 |
| Approximatly Square Footage: | 1100-1500 |
| Property Features: | Fenced Yard, Golf, Hospital, Park, Place Of Worship, School |
| Fireplace/Stove: | N |
| Heat Source: | Gas |
| Heat Type: | Forced Air |
| Central Air Conditioning: | Central Air |
| Laundry Level: | Lower |
| Sewers: | Sewers |
| Water: | Municipal |
| Utilities-Cable: | A |
| Utilities-Hydro: | Y |
| Utilities-Gas: | Y |
| Utilities-Telephone: | A |
$
%
Years
This calculator is for demonstration purposes only. Always consult a professional
financial advisor before making personal financial decisions.
| Although the information displayed is believed to be accurate, no warranties or representations are made of any kind. |
| PLATINUM KEY REALTY INC. |
- Listing -1 of 0
|
|

Zannatal Ferdoush
Sales Representative
Dir:
647-528-1201
Bus:
647-528-1201
| Virtual Tour | Book Showing | Email a Friend |
Jump To:
At a Glance:
| Type: | Freehold - Detached |
| Area: | Middlesex |
| Municipality: | Strathroy-Caradoc |
| Neighbourhood: | NE |
| Style: | Bungaloft |
| Lot Size: | 51.00 x 107.00(Feet) |
| Approximate Age: | 16-30 |
| Tax: | $3,847.04 |
| Maintenance Fee: | $0 |
| Beds: | 3+1 |
| Baths: | 3 |
| Garage: | 0 |
| Fireplace: | N |
| Air Conditioning: | |
| Pool: | None |
Locatin Map:
Payment Calculator:

Listing added to your favorite list
Looking for resale homes?

By agreeing to Terms of Use, you will have ability to search up to 242867 listings and access to richer information than found on REALTOR.ca through my website.

