$579,900
Available - For Sale
Listing ID: X10427286
246 WILLOW ASTER Circ , Orleans - Cumberland and Area, K4A 1C7, Ontario
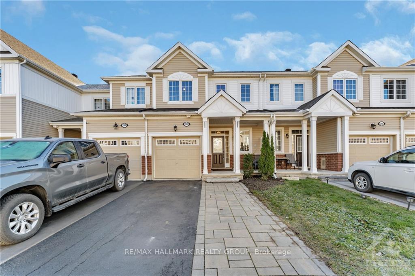
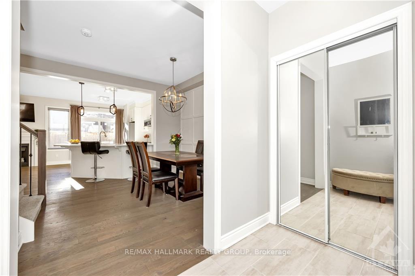
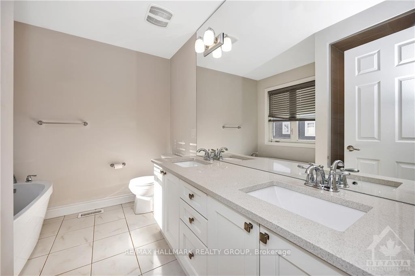
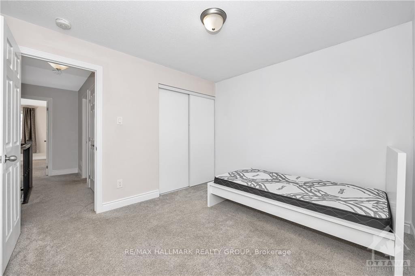
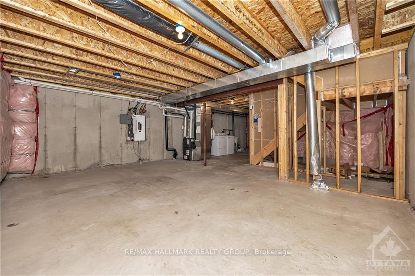
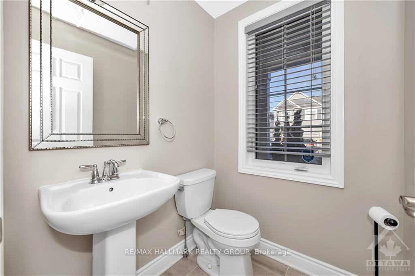
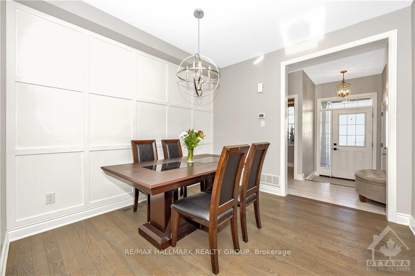
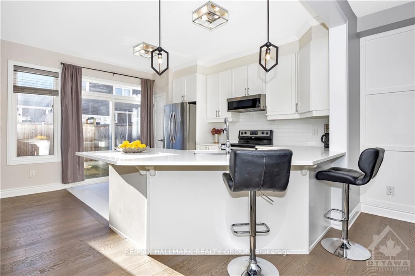
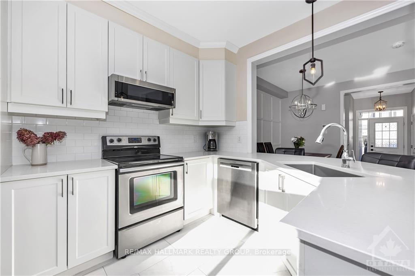
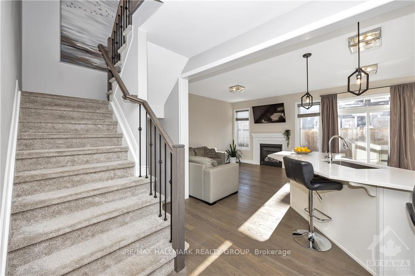
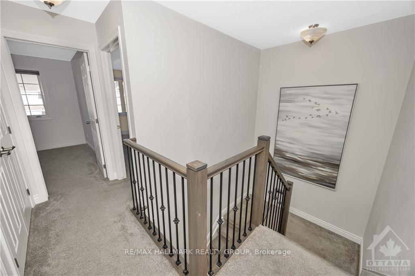
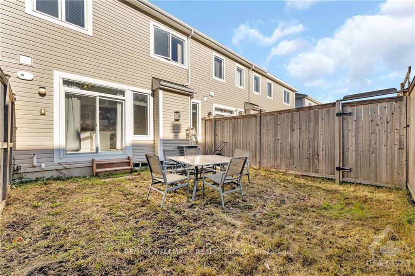
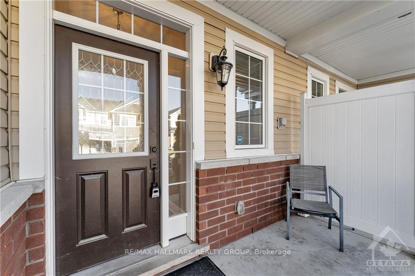
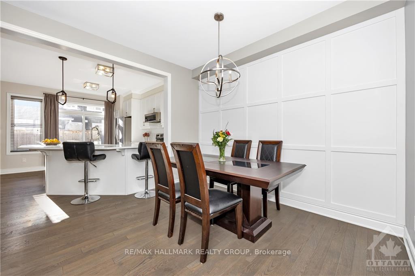
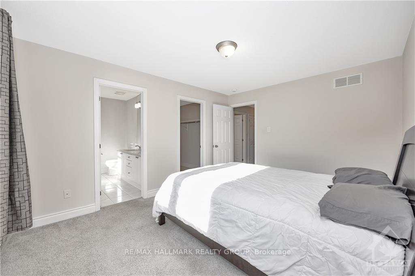
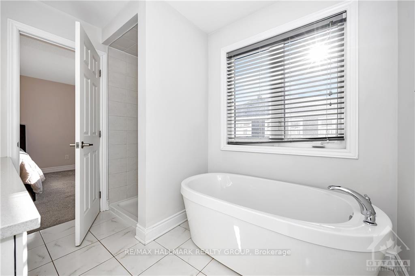
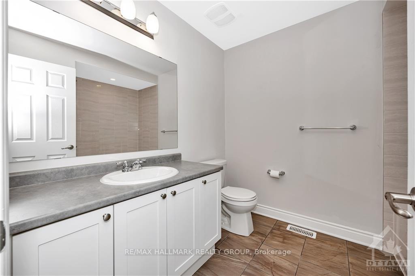
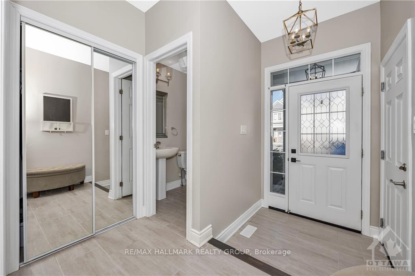
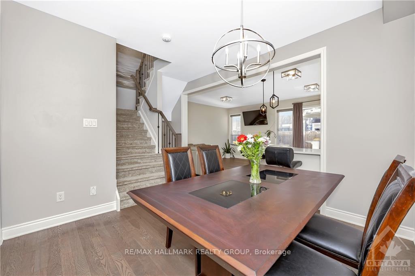
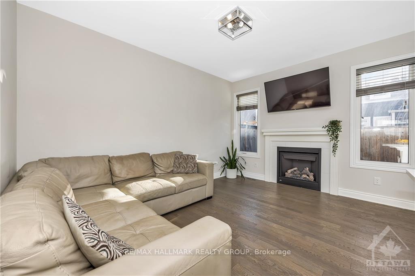
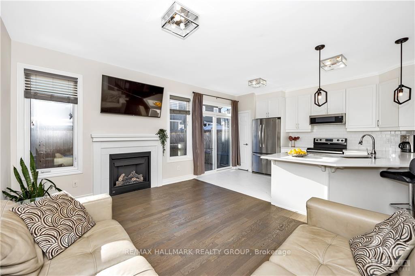
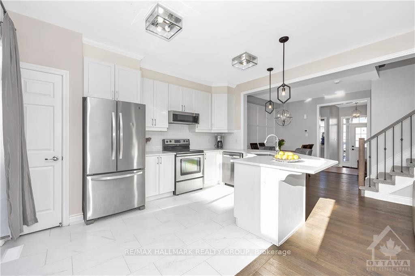
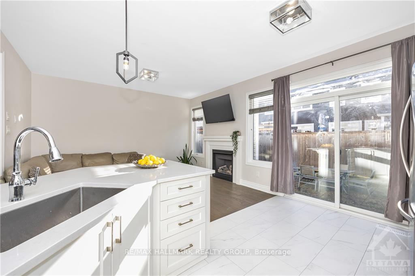
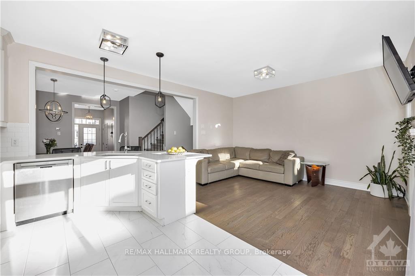
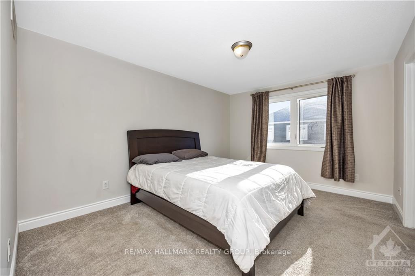
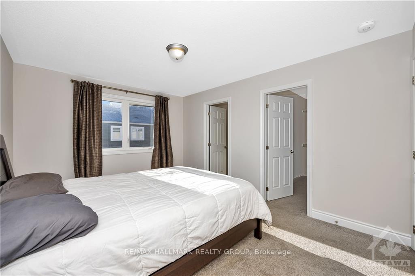
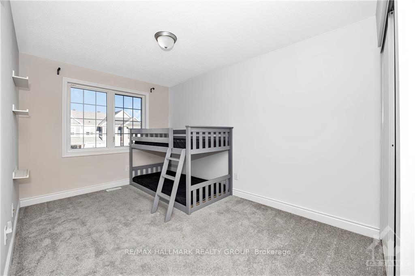
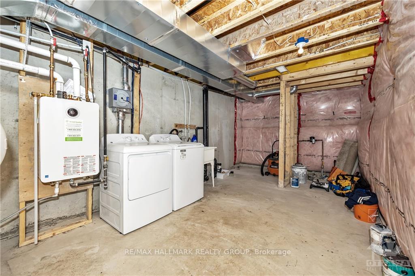
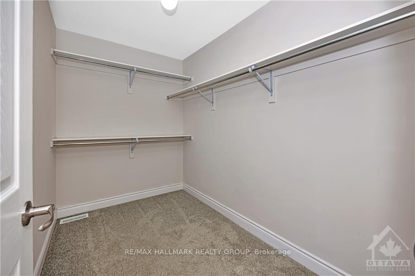
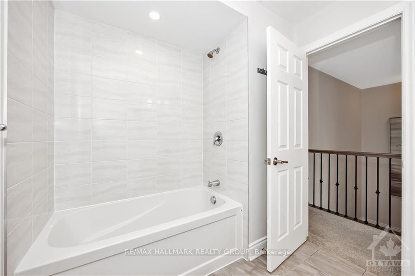


























































































| Flooring: Tile, Welcome to 246 Willow Aster Circle, a lovely townhome in Avalon West, Orleans. This well-kept home features an inviting front porch, attached garage, and modern layout. The main level offers a bright, open-concept living and dining area, along with a functional kitchen ideal for everyday living and entertaining with ample cabinetry and upgraded quartz counter tops and modern 12x24 floor tiles. Upstairs, three spacious bedrooms provide comfort, including a primary suite with a large closet and ensuite bathroom featuring soaker tub, shower, double sink vanity and quartz countertop. Laundry located in the basement. The property also features an extended driveway, providing space for a third vehicle. Located close to parks, schools, shopping, and transit, this home combines convenience and charm perfect for families and professionals alike!, Flooring: Hardwood, Flooring: Carpet Wall To Wall |
| Price | $579,900 |
| Taxes: | $4162.00 |
| Address: | 246 WILLOW ASTER Circ , Orleans - Cumberland and Area, K4A 1C7, Ontario |
| Lot Size: | 21.33 x 82.02 (Feet) |
| Acreage: | < .50 |
| Directions/Cross Streets: | Heading east on Brian Coburn Blvd, enter the roundabout and take the first exit onto Mer-Bleue Road. |
| Rooms: | 11 |
| Rooms +: | 0 |
| Bedrooms: | 3 |
| Bedrooms +: | 0 |
| Kitchens: | 1 |
| Kitchens +: | 0 |
| Family Room: | N |
| Basement: | Full, Unfinished |
| Property Type: | Att/Row/Twnhouse |
| Style: | 2-Storey |
| Exterior: | Brick, Other |
| Garage Type: | Attached |
| Pool: | None |
| Property Features: | Fenced Yard, Public Transit |
| Fireplace/Stove: | Y |
| Heat Source: | Gas |
| Heat Type: | Forced Air |
| Central Air Conditioning: | Central Air |
| Sewers: | Sewers |
| Water: | Municipal |
| Utilities-Gas: | Y |
$
%
Years
This calculator is for demonstration purposes only. Always consult a professional
financial advisor before making personal financial decisions.
| Although the information displayed is believed to be accurate, no warranties or representations are made of any kind. |
| RE/MAX HALLMARK REALTY GROUP |
- Listing -1 of 0
|
|

Zannatal Ferdoush
Sales Representative
Dir:
647-528-1201
Bus:
647-528-1201
| Virtual Tour | Book Showing | Email a Friend |
Jump To:
At a Glance:
| Type: | Freehold - Att/Row/Twnhouse |
| Area: | Ottawa |
| Municipality: | Orleans - Cumberland and Area |
| Neighbourhood: | 1117 - Avalon West |
| Style: | 2-Storey |
| Lot Size: | 21.33 x 82.02(Feet) |
| Approximate Age: | |
| Tax: | $4,162 |
| Maintenance Fee: | $0 |
| Beds: | 3 |
| Baths: | 2 |
| Garage: | 0 |
| Fireplace: | Y |
| Air Conditioning: | |
| Pool: | None |
Locatin Map:
Payment Calculator:

Listing added to your favorite list
Looking for resale homes?

By agreeing to Terms of Use, you will have ability to search up to 242867 listings and access to richer information than found on REALTOR.ca through my website.

