$599,900
Available - For Sale
Listing ID: X10425643
1606 SEBASTIEN Cres , Clarence-Rockland, K4K 1V9, Ontario
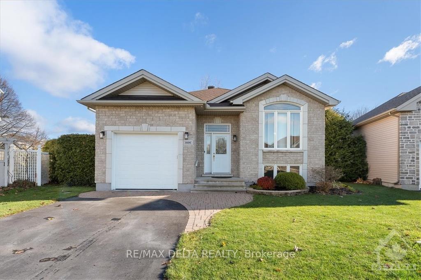
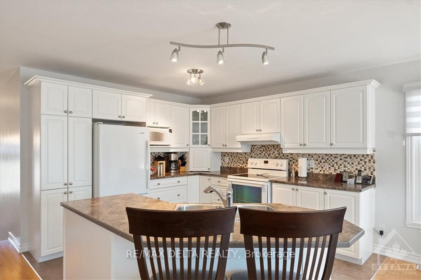
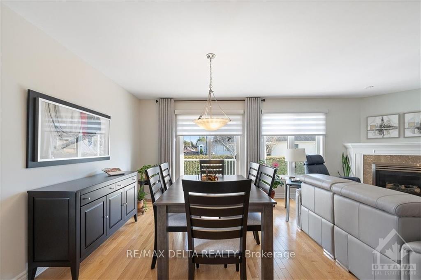
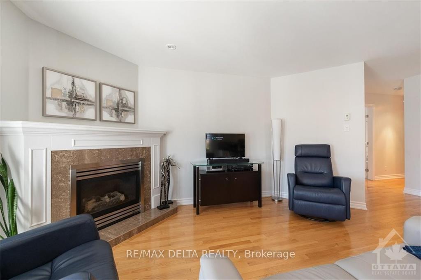
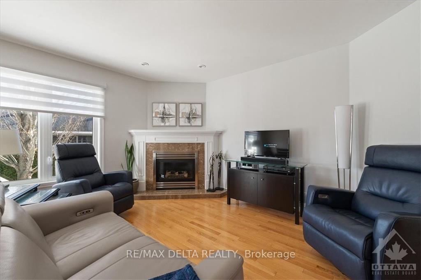
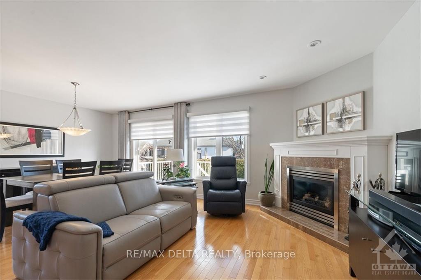
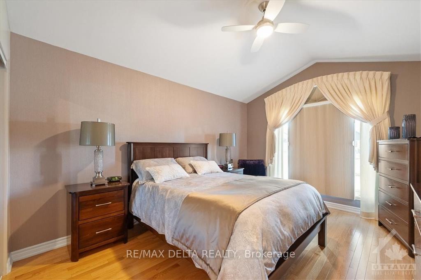
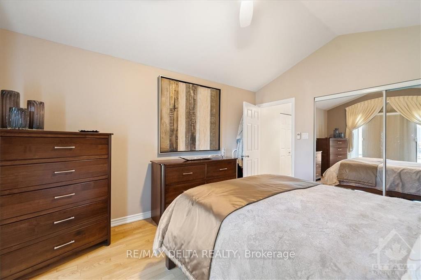
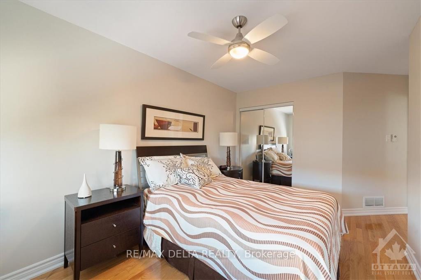
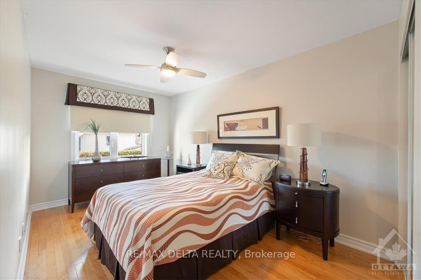
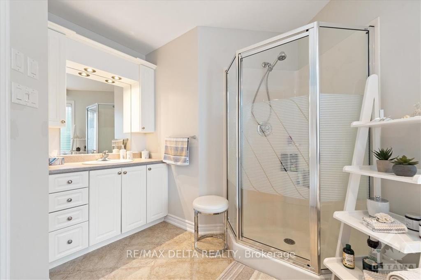
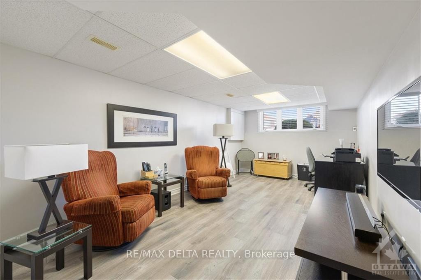
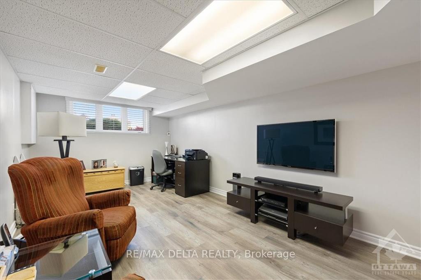
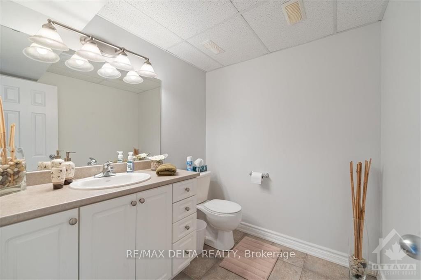
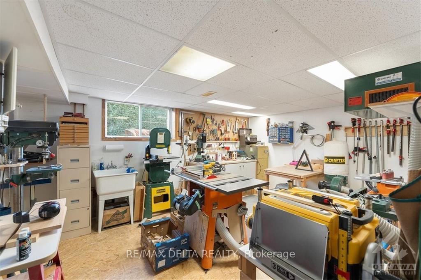
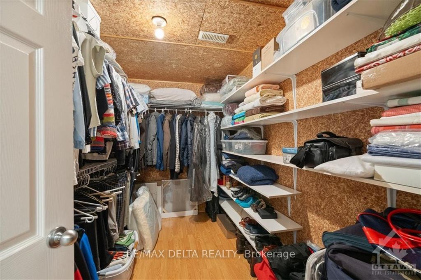
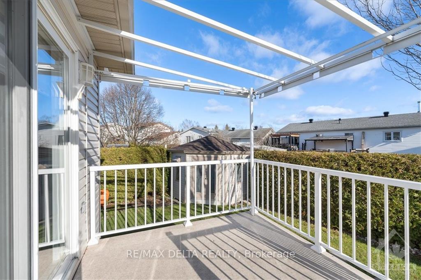
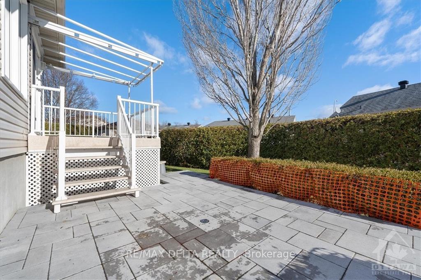
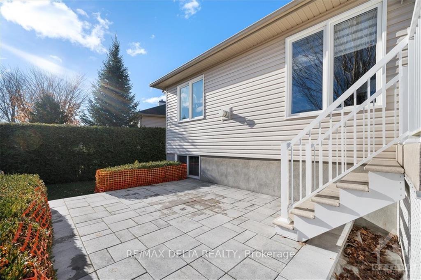
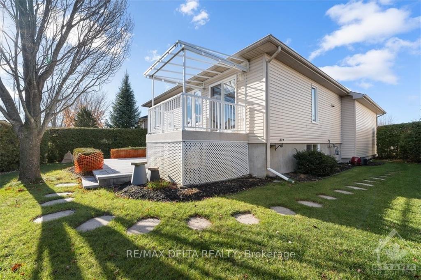
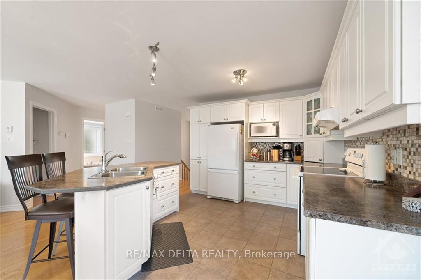
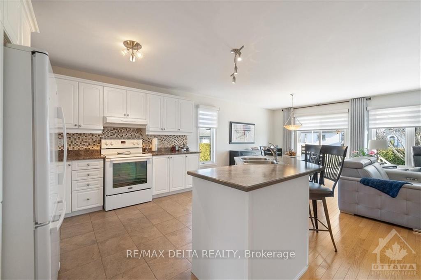
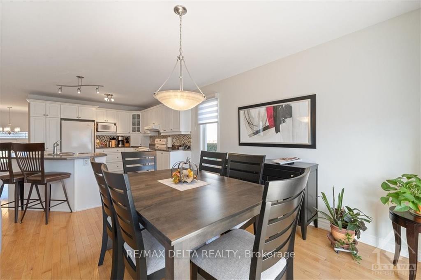
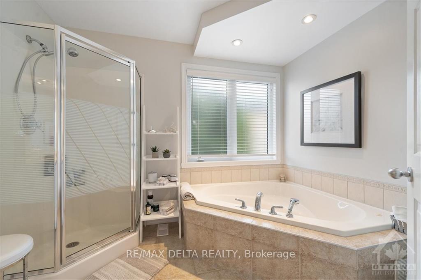
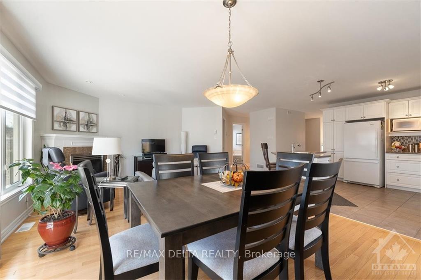
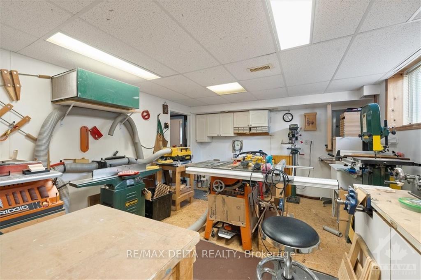
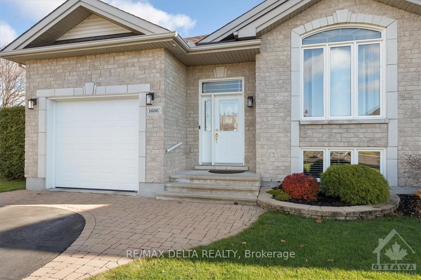
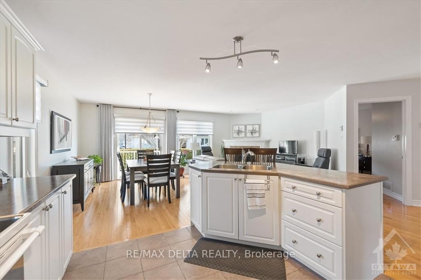




















































































| Flooring: Hardwood, WOW, true pride of ownership. This beautiful bungalow features on the main floor, an open concept kitchen / dining & living rooms, 2 large bedrooms, 4 pce bathroom w/soaker jacuzzi tub; garage inside access, gleaming hardwood floors, Hunter Douglas blinds, patio door leading to deck with awning, new large patio area perfect for entertaining friends & family, fenced yard, storage shed. On the lower level, you will find a good size family room, 2 pce bathroom, large storage room, a cedar closet/room PLUS a dream workshop perfect for the hobbyist in the family. This home sits on a quiet cul-de-sac, walking distance to grocery stores, coffee shops, schools, parks, restaurants and more. Look no further. Book your showings before it's too late !!, Flooring: Ceramic, Flooring: Laminate |
| Price | $599,900 |
| Taxes: | $4484.00 |
| Address: | 1606 SEBASTIEN Cres , Clarence-Rockland, K4K 1V9, Ontario |
| Lot Size: | 36.83 x 93.45 (Feet) |
| Directions/Cross Streets: | Hwy 174 east, exit at Laporte St., turn right at the Independent (Heritage Road), turn left onto St- |
| Rooms: | 12 |
| Rooms +: | 0 |
| Bedrooms: | 2 |
| Bedrooms +: | 0 |
| Kitchens: | 1 |
| Kitchens +: | 0 |
| Family Room: | N |
| Basement: | Finished, Full |
| Property Type: | Detached |
| Style: | Bungalow |
| Exterior: | Other, Stone |
| Garage Type: | Attached |
| Pool: | None |
| Property Features: | Cul De Sac, Fenced Yard, Golf, Park |
| Fireplace/Stove: | Y |
| Heat Source: | Gas |
| Heat Type: | Forced Air |
| Central Air Conditioning: | Central Air |
| Sewers: | Sewers |
| Water: | Municipal |
| Utilities-Gas: | Y |
$
%
Years
This calculator is for demonstration purposes only. Always consult a professional
financial advisor before making personal financial decisions.
| Although the information displayed is believed to be accurate, no warranties or representations are made of any kind. |
| RE/MAX DELTA REALTY |
- Listing -1 of 0
|
|

Zannatal Ferdoush
Sales Representative
Dir:
647-528-1201
Bus:
647-528-1201
| Book Showing | Email a Friend |
Jump To:
At a Glance:
| Type: | Freehold - Detached |
| Area: | Prescott and Russell |
| Municipality: | Clarence-Rockland |
| Neighbourhood: | 606 - Town of Rockland |
| Style: | Bungalow |
| Lot Size: | 36.83 x 93.45(Feet) |
| Approximate Age: | |
| Tax: | $4,484 |
| Maintenance Fee: | $0 |
| Beds: | 2 |
| Baths: | 2 |
| Garage: | 0 |
| Fireplace: | Y |
| Air Conditioning: | |
| Pool: | None |
Locatin Map:
Payment Calculator:

Listing added to your favorite list
Looking for resale homes?

By agreeing to Terms of Use, you will have ability to search up to 242867 listings and access to richer information than found on REALTOR.ca through my website.

