$1,188,000
Available - For Sale
Listing ID: N10426638
2900 Hwy 7 Rd , Unit 3503, Vaughan, L4K 0G3, Ontario
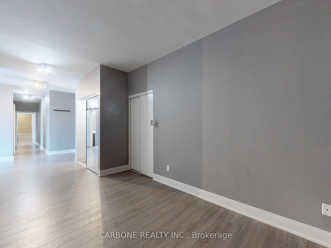
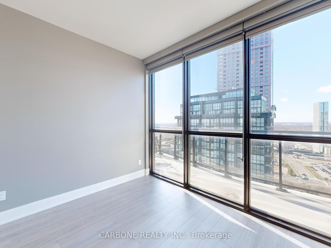
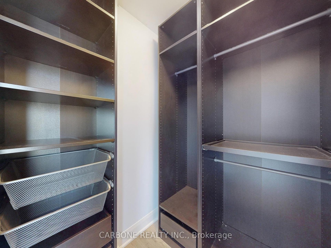
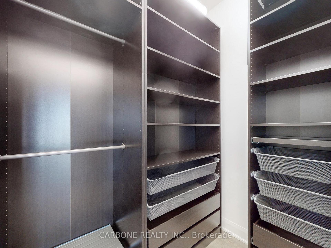
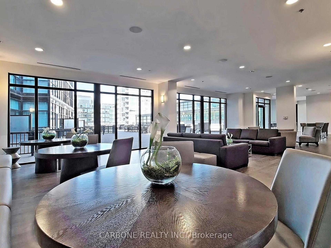
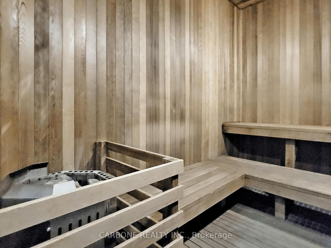
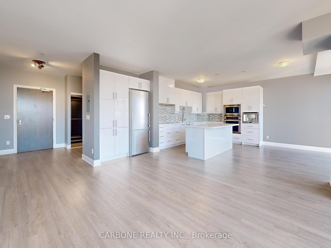
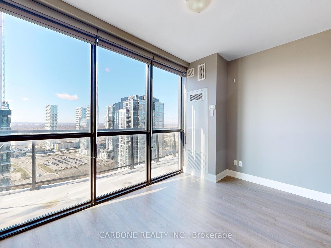
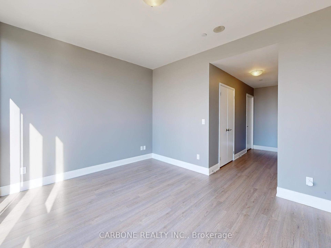
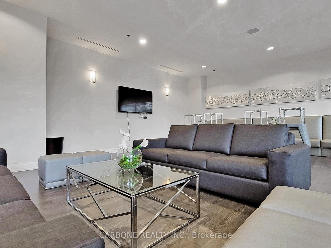
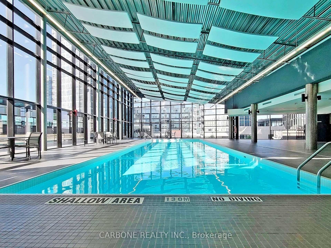
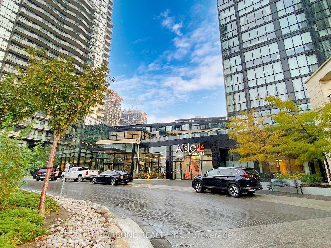
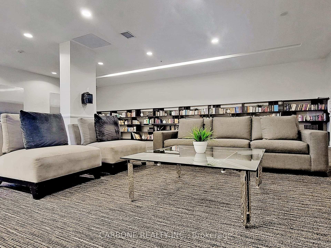
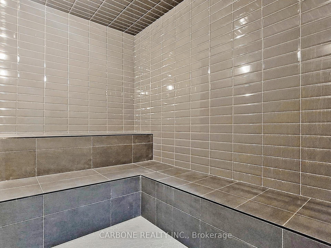
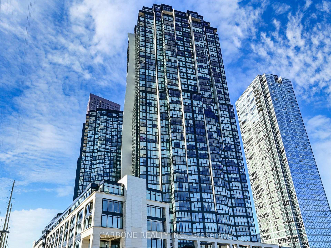
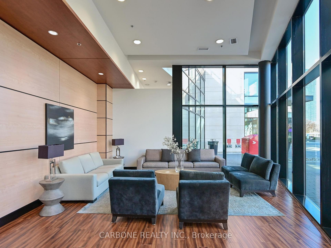
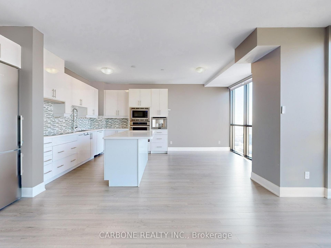
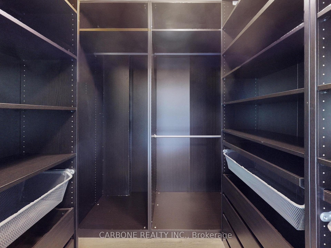
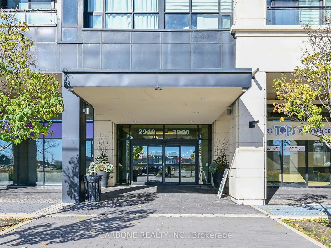
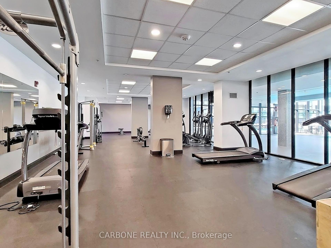
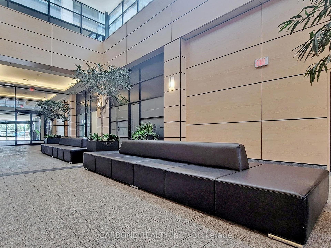
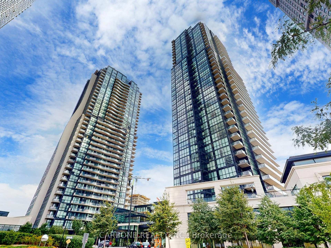
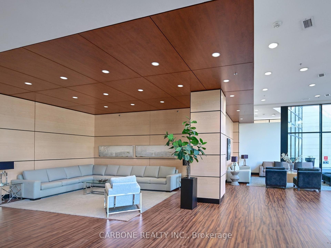
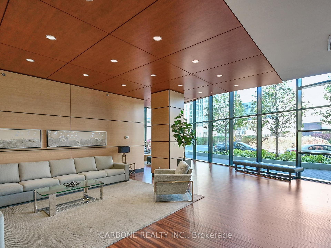
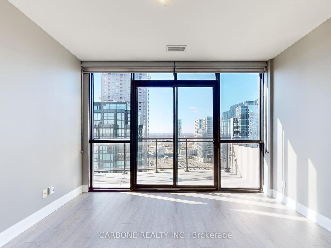
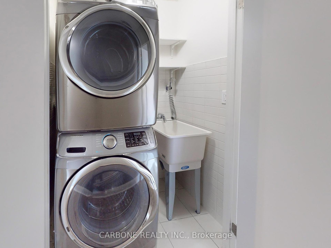
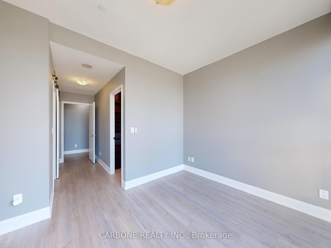
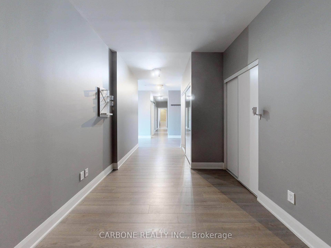
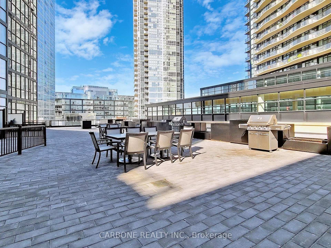
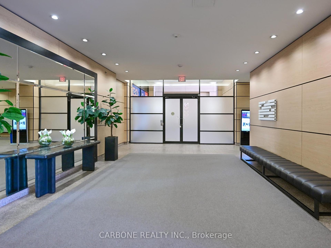
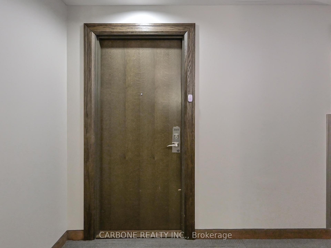
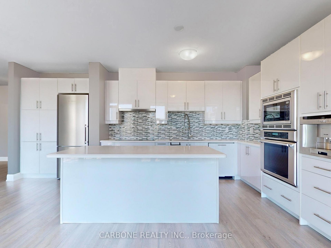
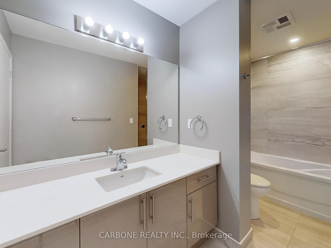
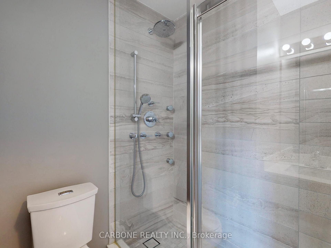
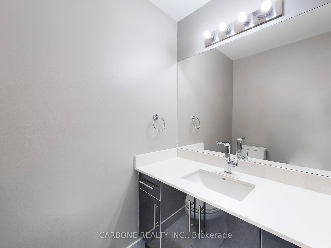
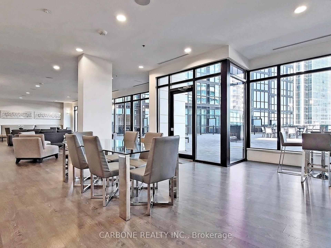
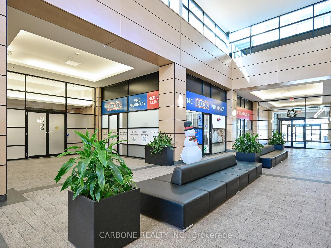
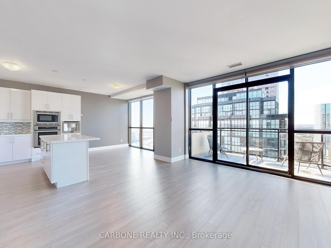
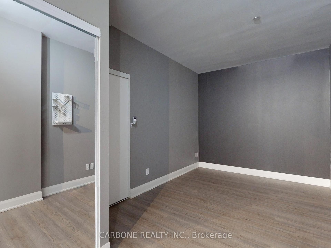
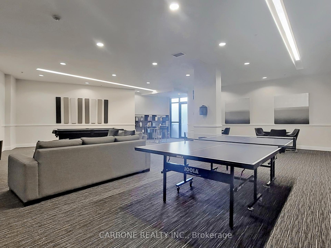
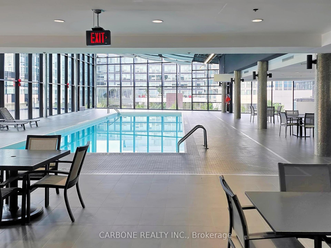
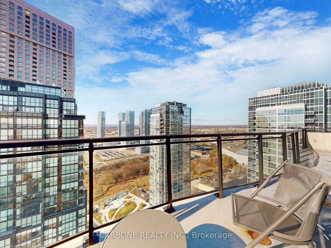










































| Welcome To Luxury Living At Expo City, 35 Floor, Lower Penthouse, Professionally Designed Modern Condo Suite With Spectacular Breathtaking South West Views. This Magnificent 1480 Sqft Suite Plus 235 Sqft Terrace Is One Of The Best Sun Filled Layouts, Super Spacious 2 Bedroom Plus Den, 3 Bathrooms, Features An Open Concept Living Room, Dining Room, And Gourmet Kitchen, Floor To Ceiling Windows, Unabstracted Views, Beautifully Upgraded Suite With The Finest Finishes, Exceptional Amenities Including; 24 Hr Concierge, Wet & Dry Sauna, Heated Indoor Pool, Gym, Yoga Studio, Visitor Parking, Guest Suites, Great Party Room with Kitchen, Kids Playroom, Public Transit at Your Doorstep, WALK to VMC (TTC) MINUTES to Downtown Toronto & Airport, Easy Access to Hwy 400/407, Vaughan Mills Mall, New Vaughan Hospital, Local Shops, Restaurants & Entertainment. |
| Extras: Skyline Views Of Toronto!!! Stunning Floor To Ceiling Windows Throughout, Motorized Blinds, 9 Ft Ceilings, Many Custom Upgrades And Finishes. |
| Price | $1,188,000 |
| Taxes: | $5449.53 |
| Maintenance Fee: | 1102.49 |
| Address: | 2900 Hwy 7 Rd , Unit 3503, Vaughan, L4K 0G3, Ontario |
| Province/State: | Ontario |
| Condo Corporation No | YRSCP |
| Level | 35 |
| Unit No | 03 |
| Directions/Cross Streets: | Highway 7 and Jane St |
| Rooms: | 7 |
| Rooms +: | 1 |
| Bedrooms: | 2 |
| Bedrooms +: | 1 |
| Kitchens: | 1 |
| Family Room: | N |
| Basement: | None |
| Property Type: | Condo Apt |
| Style: | Apartment |
| Exterior: | Concrete |
| Garage Type: | Underground |
| Garage(/Parking)Space: | 1.00 |
| Drive Parking Spaces: | 1 |
| Park #1 | |
| Parking Spot: | 75 |
| Parking Type: | Owned |
| Legal Description: | Level B |
| Exposure: | Sw |
| Balcony: | Open |
| Locker: | Owned |
| Pet Permited: | Restrict |
| Approximatly Square Footage: | 1400-1599 |
| Building Amenities: | Concierge, Guest Suites, Gym, Indoor Pool, Party/Meeting Room, Visitor Parking |
| Property Features: | Hospital, Public Transit |
| Maintenance: | 1102.49 |
| CAC Included: | Y |
| Water Included: | Y |
| Common Elements Included: | Y |
| Heat Included: | Y |
| Parking Included: | Y |
| Building Insurance Included: | Y |
| Fireplace/Stove: | N |
| Heat Source: | Gas |
| Heat Type: | Forced Air |
| Central Air Conditioning: | Central Air |
| Ensuite Laundry: | Y |
$
%
Years
This calculator is for demonstration purposes only. Always consult a professional
financial advisor before making personal financial decisions.
| Although the information displayed is believed to be accurate, no warranties or representations are made of any kind. |
| CARBONE REALTY INC. |
- Listing -1 of 0
|
|

Zannatal Ferdoush
Sales Representative
Dir:
647-528-1201
Bus:
647-528-1201
| Virtual Tour | Book Showing | Email a Friend |
Jump To:
At a Glance:
| Type: | Condo - Condo Apt |
| Area: | York |
| Municipality: | Vaughan |
| Neighbourhood: | Concord |
| Style: | Apartment |
| Lot Size: | x () |
| Approximate Age: | |
| Tax: | $5,449.53 |
| Maintenance Fee: | $1,102.49 |
| Beds: | 2+1 |
| Baths: | 3 |
| Garage: | 1 |
| Fireplace: | N |
| Air Conditioning: | |
| Pool: |
Locatin Map:
Payment Calculator:

Listing added to your favorite list
Looking for resale homes?

By agreeing to Terms of Use, you will have ability to search up to 242867 listings and access to richer information than found on REALTOR.ca through my website.

