$1,099,000
Available - For Sale
Listing ID: W10425548
2169 Orchard Rd , Unit 16, Burlington, L7L 7J1, Ontario
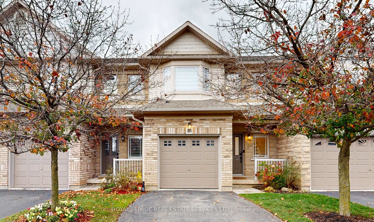
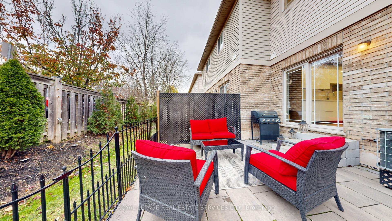
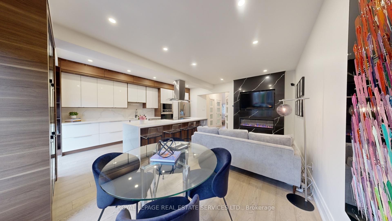
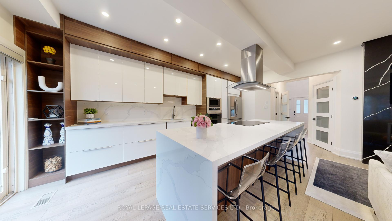
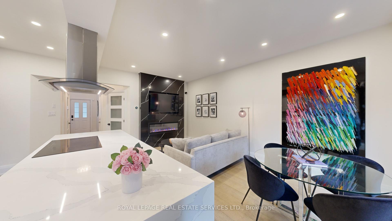
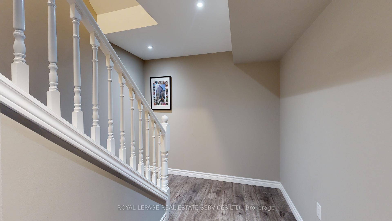
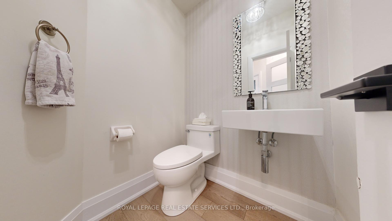
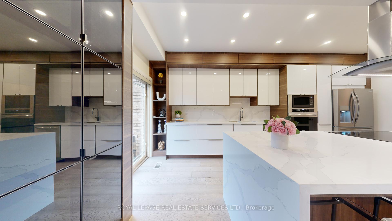
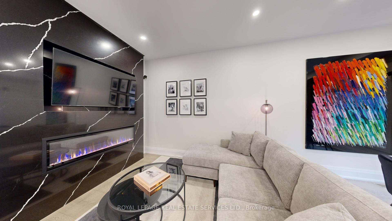
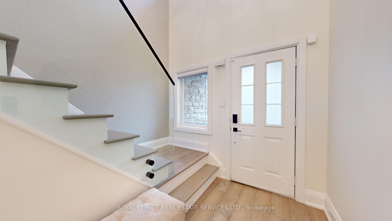
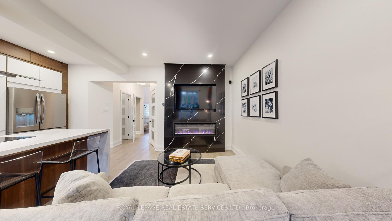
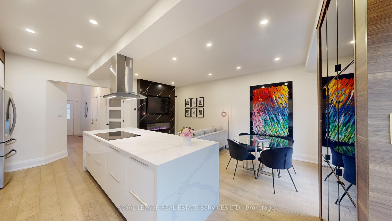
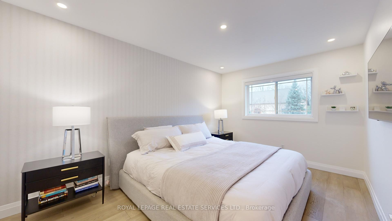
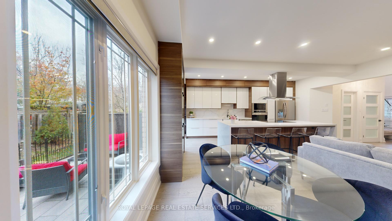
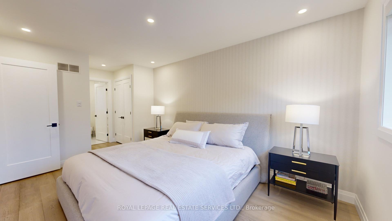
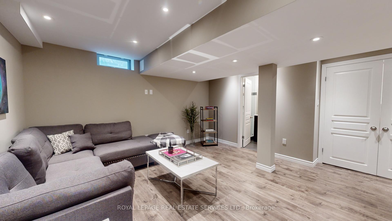
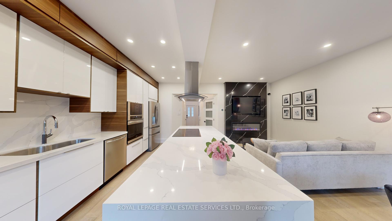
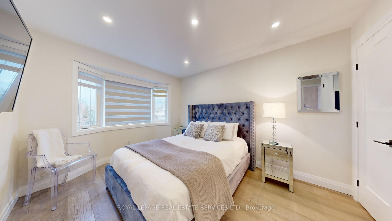
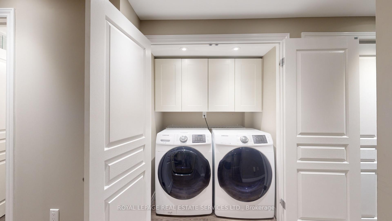
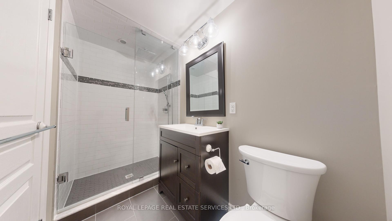
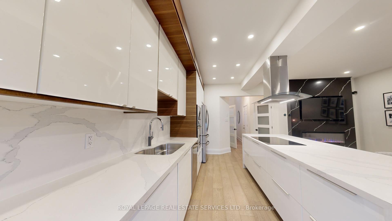
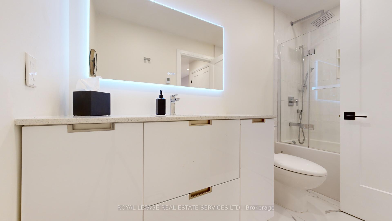
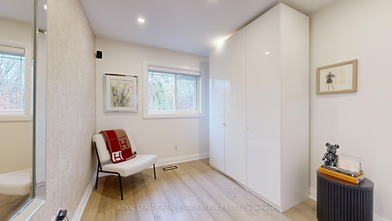
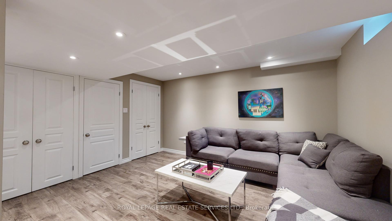
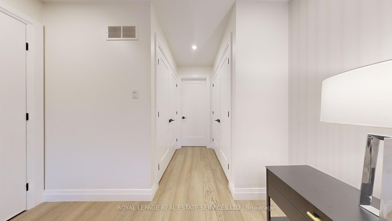
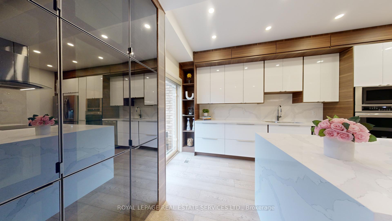
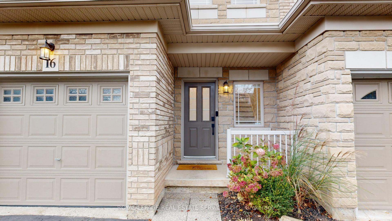
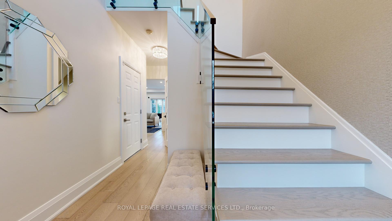
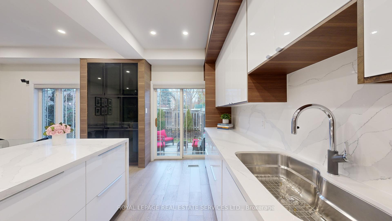
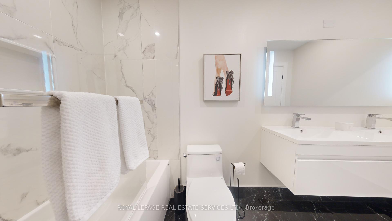
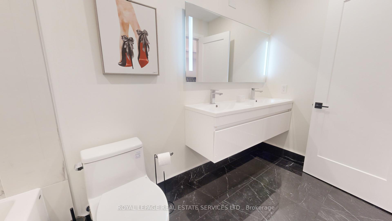
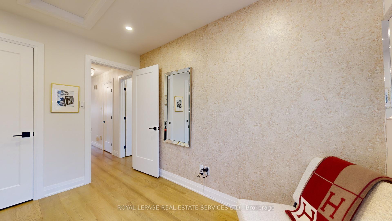
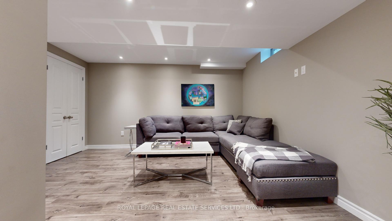
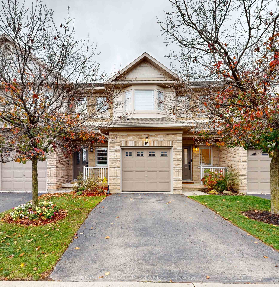
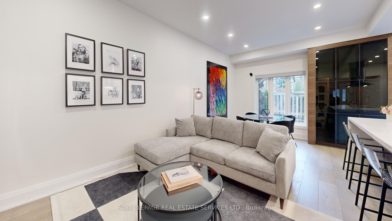
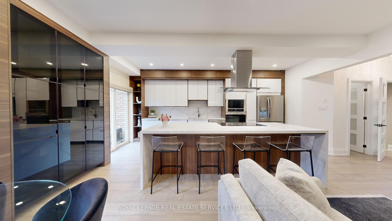
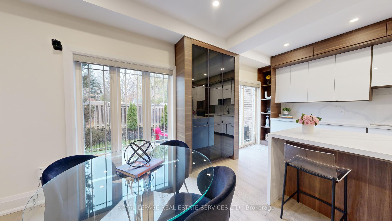
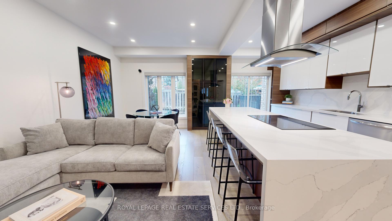
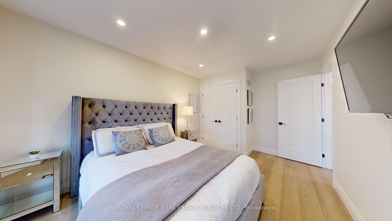
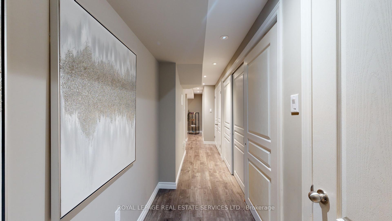
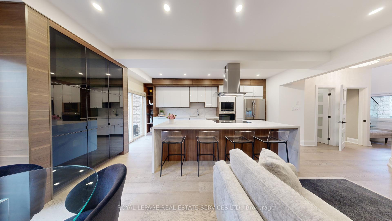
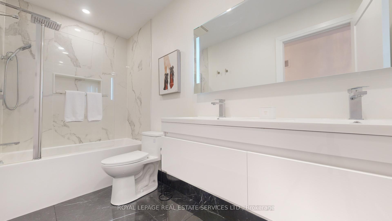
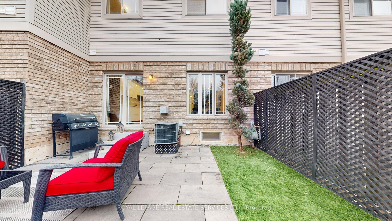











































| Stunning, Executive Townhouse in Greystones enclave. Area offers trails, forested walking paths. Home has Vaulted foyer. Glass railings to second floor. Open concept Living area with high ceilings. Kitchen boasts huge natural stone Island with Induction cooktop, Frigidaire Appliances and incredible storage cabinets. Dining Room adjacent to Kitchen. Living Room offers comfortable seating with a striking Marble Fireplace. Sliding glass doors to private gated rear patio. Home backs onto private school. Direct indoor access to garage. Primary bedroom offers 4 piece ensuite and closets with custom shelving. 2 additional bedrooms are bright and roomy. Both bathrooms on 2nd floor recently redone. Basement is fully finished with Rec room, lovely 3 piece bathroom, more storage and laundry. Garage plus parking spot. Ample visitor parking. |
| Price | $1,099,000 |
| Taxes: | $4278.59 |
| Maintenance Fee: | 222.09 |
| Address: | 2169 Orchard Rd , Unit 16, Burlington, L7L 7J1, Ontario |
| Province/State: | Ontario |
| Condo Corporation No | HSCC |
| Level | 1 |
| Unit No | 16 |
| Directions/Cross Streets: | Orchard Rd / Blue Spruce Ave |
| Rooms: | 6 |
| Bedrooms: | 3 |
| Bedrooms +: | |
| Kitchens: | 1 |
| Family Room: | N |
| Basement: | Finished |
| Property Type: | Condo Townhouse |
| Style: | 2-Storey |
| Exterior: | Brick |
| Garage Type: | Attached |
| Garage(/Parking)Space: | 1.00 |
| Drive Parking Spaces: | 1 |
| Park #1 | |
| Parking Type: | Owned |
| Exposure: | S |
| Balcony: | None |
| Locker: | None |
| Pet Permited: | Restrict |
| Approximatly Square Footage: | 1200-1399 |
| Building Amenities: | Bbqs Allowed, Visitor Parking |
| Property Features: | Park, School, Wooded/Treed |
| Maintenance: | 222.09 |
| Common Elements Included: | Y |
| Parking Included: | Y |
| Building Insurance Included: | Y |
| Fireplace/Stove: | Y |
| Heat Source: | Gas |
| Heat Type: | Forced Air |
| Central Air Conditioning: | Central Air |
| Ensuite Laundry: | Y |
$
%
Years
This calculator is for demonstration purposes only. Always consult a professional
financial advisor before making personal financial decisions.
| Although the information displayed is believed to be accurate, no warranties or representations are made of any kind. |
| ROYAL LEPAGE REAL ESTATE SERVICES LTD. |
- Listing -1 of 0
|
|

Zannatal Ferdoush
Sales Representative
Dir:
647-528-1201
Bus:
647-528-1201
| Virtual Tour | Book Showing | Email a Friend |
Jump To:
At a Glance:
| Type: | Condo - Condo Townhouse |
| Area: | Halton |
| Municipality: | Burlington |
| Neighbourhood: | Orchard |
| Style: | 2-Storey |
| Lot Size: | x () |
| Approximate Age: | |
| Tax: | $4,278.59 |
| Maintenance Fee: | $222.09 |
| Beds: | 3 |
| Baths: | 4 |
| Garage: | 1 |
| Fireplace: | Y |
| Air Conditioning: | |
| Pool: |
Locatin Map:
Payment Calculator:

Listing added to your favorite list
Looking for resale homes?

By agreeing to Terms of Use, you will have ability to search up to 242867 listings and access to richer information than found on REALTOR.ca through my website.

