$725,000
Available - For Sale
Listing ID: W10425852
40 Richview Rd , Unit 1607, Toronto, M9A 5C1, Ontario
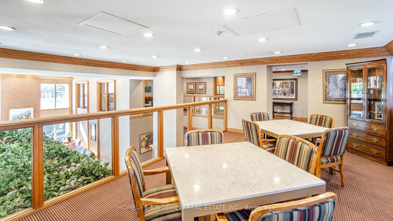
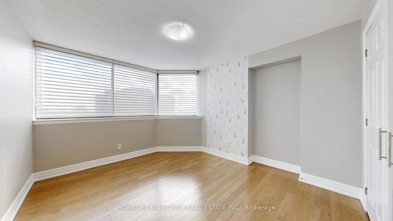
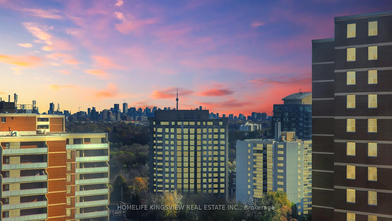
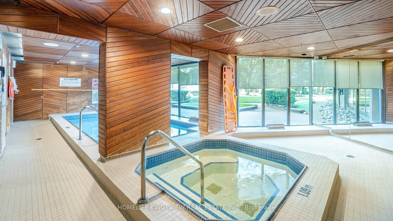
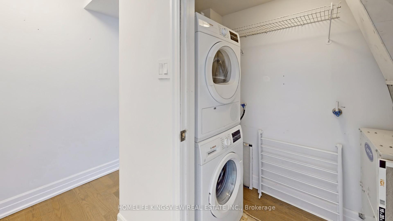
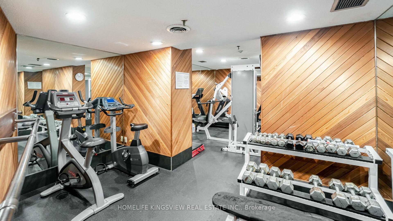
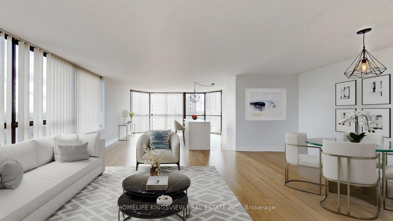
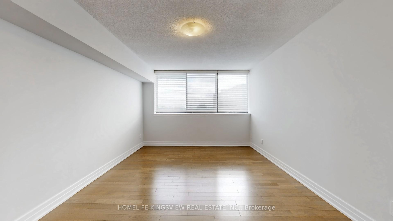
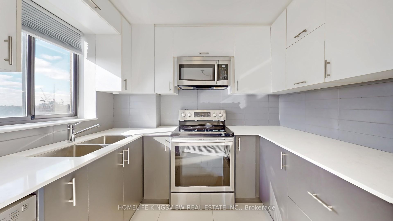
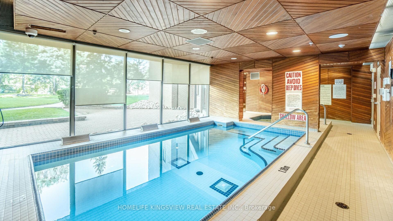
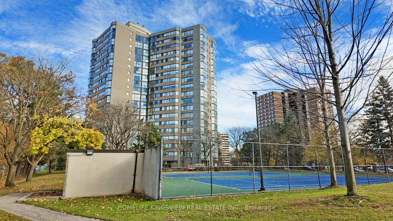
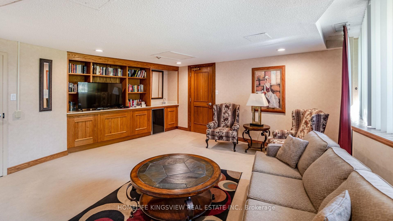
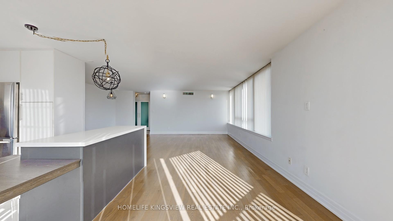
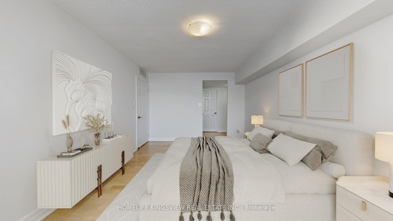
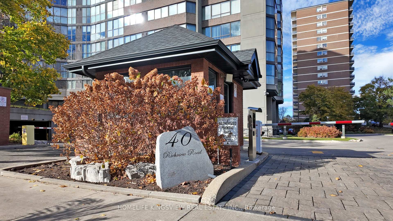
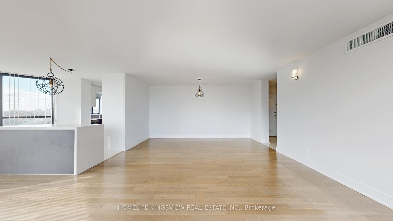
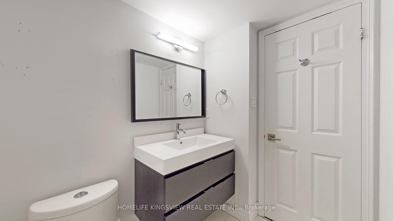
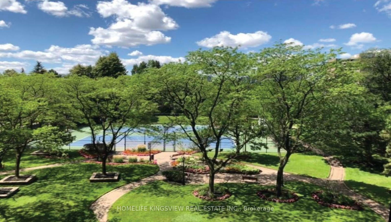
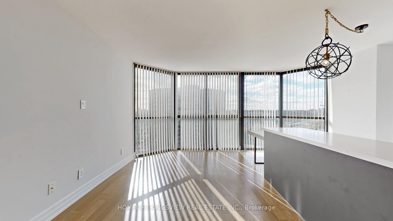
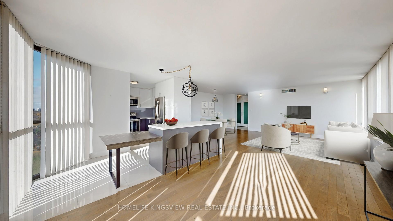
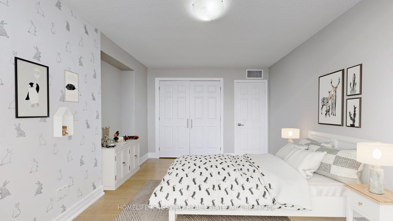
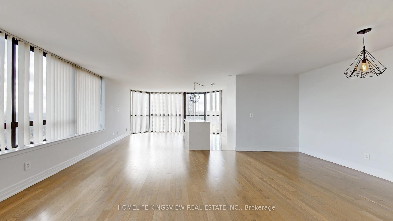
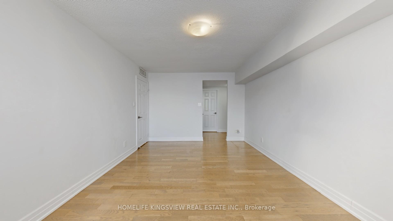
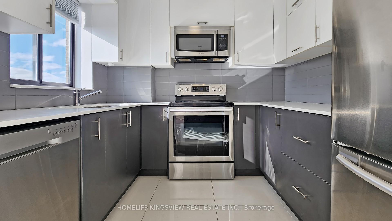
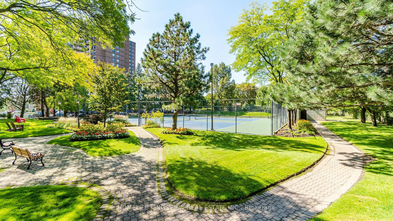
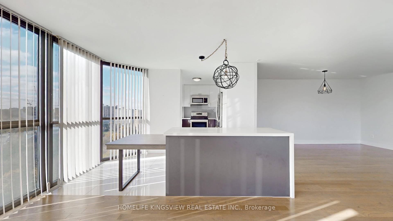
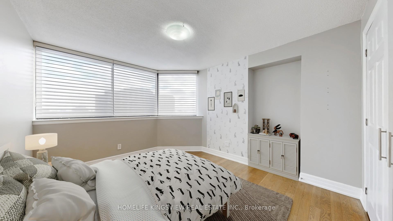
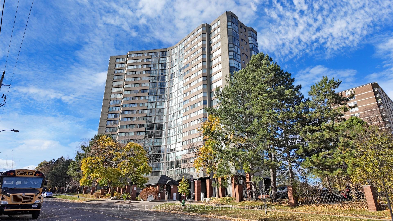
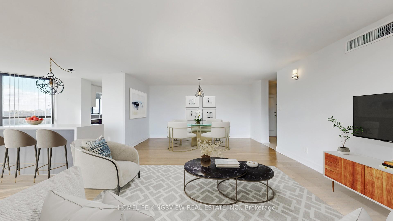
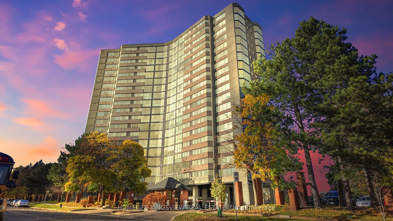
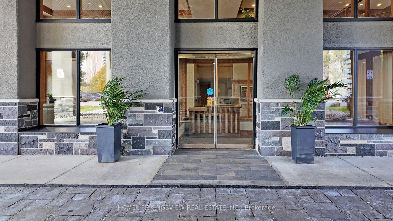
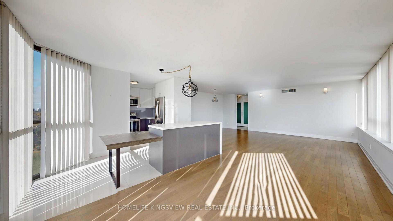
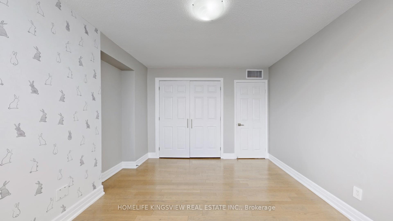
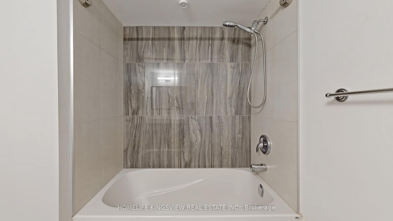
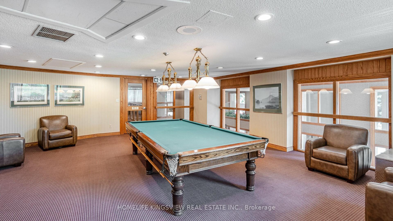
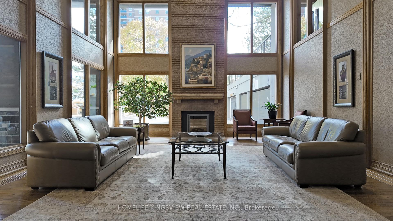
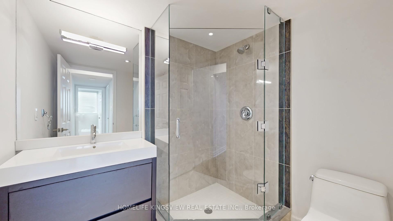
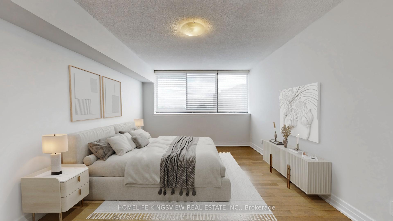






































| This spacious 2-bedroom, 2-bathroom condo offers a blend of comfort, convenience, and luxury. With an open-concept layout, this unit is filled with natural light, creating a bright and welcoming atmosphere. The modern kitchen is beautifully designed with sleek finishes, perfect for cooking and entertaining. The primary bedroom features a stunning ensuite, providing a private retreat within the home.Located close to shopping, schools, public transit, and a nearby park, this condo ensures everything you need is within reach. Building amenities are top-notch, including a concierge service, a well-equipped gym, guest suites for visitors, a tennis court, and an indoor pool for year-round enjoyment. The unit also includes one dedicated parking space, adding to its convenience. This condo offers a perfect balance of modern living and prime location, ideal for those seeking comfort and an active lifestyle. |
| Extras: All utilities is included with maintenance fees . |
| Price | $725,000 |
| Taxes: | $2432.00 |
| Maintenance Fee: | 1165.29 |
| Address: | 40 Richview Rd , Unit 1607, Toronto, M9A 5C1, Ontario |
| Province/State: | Ontario |
| Condo Corporation No | MTCC |
| Level | 15 |
| Unit No | 07 |
| Directions/Cross Streets: | Royal York & Eglinton |
| Rooms: | 5 |
| Bedrooms: | 2 |
| Bedrooms +: | |
| Kitchens: | 1 |
| Family Room: | N |
| Basement: | None |
| Property Type: | Condo Apt |
| Style: | Apartment |
| Exterior: | Brick, Concrete |
| Garage Type: | Underground |
| Garage(/Parking)Space: | 1.00 |
| Drive Parking Spaces: | 1 |
| Park #1 | |
| Parking Spot: | 42 |
| Parking Type: | Owned |
| Legal Description: | P1 |
| Exposure: | Sw |
| Balcony: | None |
| Locker: | Owned |
| Pet Permited: | Restrict |
| Approximatly Square Footage: | 1200-1399 |
| Building Amenities: | Guest Suites, Gym, Indoor Pool, Party/Meeting Room, Tennis Court, Visitor Parking |
| Property Features: | Clear View, Library, Park, Public Transit, School |
| Maintenance: | 1165.29 |
| CAC Included: | Y |
| Hydro Included: | Y |
| Water Included: | Y |
| Common Elements Included: | Y |
| Heat Included: | Y |
| Parking Included: | Y |
| Building Insurance Included: | Y |
| Fireplace/Stove: | N |
| Heat Source: | Gas |
| Heat Type: | Forced Air |
| Central Air Conditioning: | Central Air |
| Laundry Level: | Main |
| Elevator Lift: | Y |
$
%
Years
This calculator is for demonstration purposes only. Always consult a professional
financial advisor before making personal financial decisions.
| Although the information displayed is believed to be accurate, no warranties or representations are made of any kind. |
| HOMELIFE KINGSVIEW REAL ESTATE INC. |
- Listing -1 of 0
|
|

Zannatal Ferdoush
Sales Representative
Dir:
647-528-1201
Bus:
647-528-1201
| Virtual Tour | Book Showing | Email a Friend |
Jump To:
At a Glance:
| Type: | Condo - Condo Apt |
| Area: | Toronto |
| Municipality: | Toronto |
| Neighbourhood: | Humber Heights |
| Style: | Apartment |
| Lot Size: | x () |
| Approximate Age: | |
| Tax: | $2,432 |
| Maintenance Fee: | $1,165.29 |
| Beds: | 2 |
| Baths: | 2 |
| Garage: | 1 |
| Fireplace: | N |
| Air Conditioning: | |
| Pool: |
Locatin Map:
Payment Calculator:

Listing added to your favorite list
Looking for resale homes?

By agreeing to Terms of Use, you will have ability to search up to 242867 listings and access to richer information than found on REALTOR.ca through my website.

