$700,000
Available - For Sale
Listing ID: W10425832
3360 Council Ring Rd , Unit 8, Mississauga, L5L 2E4, Ontario
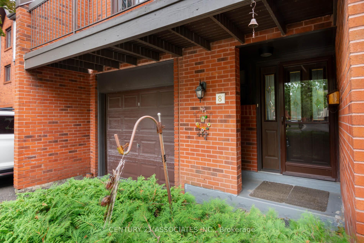
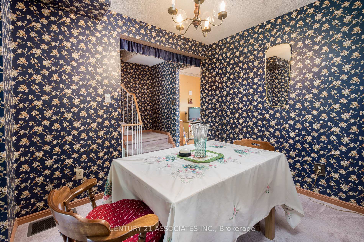
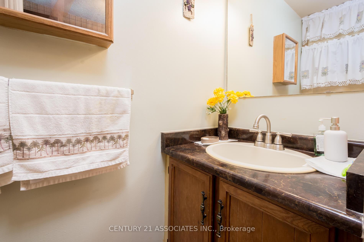
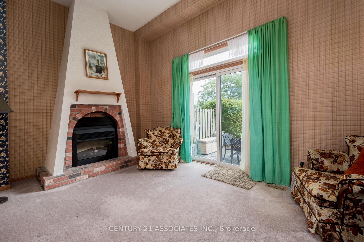
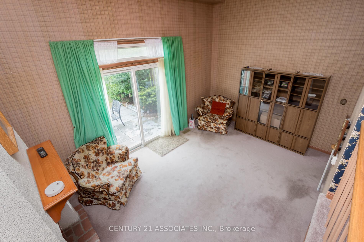
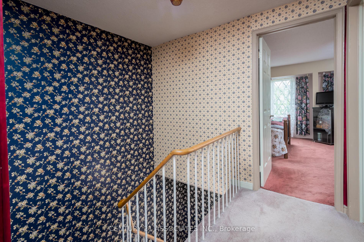
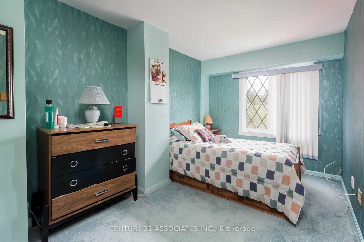
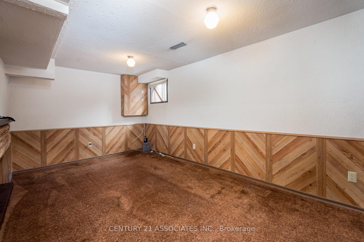
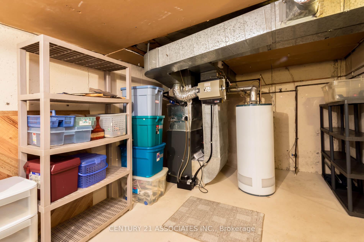
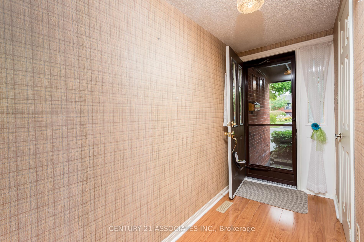
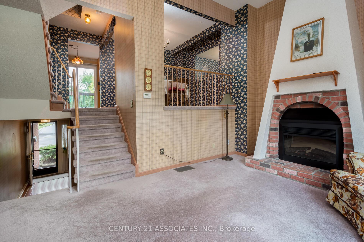
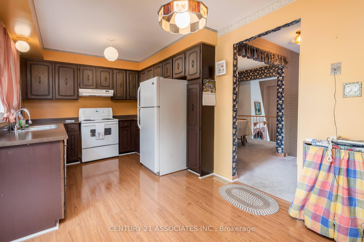
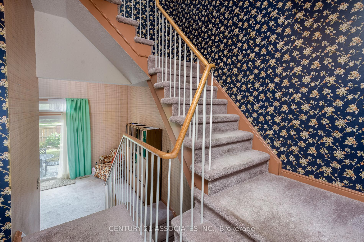
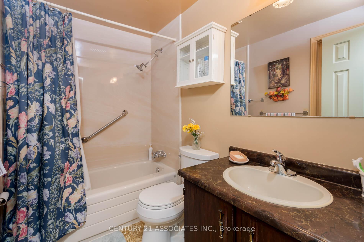
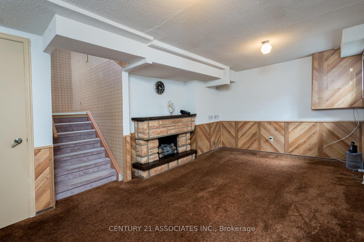
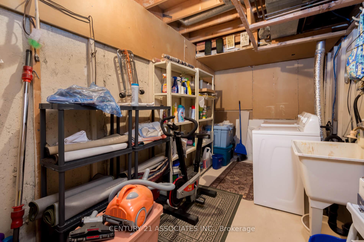
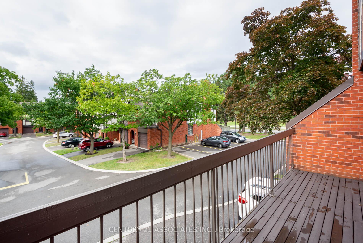
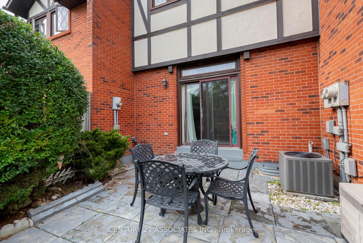
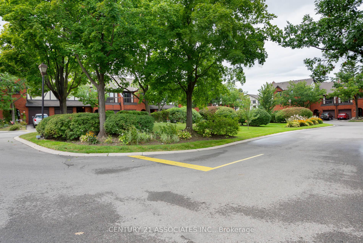
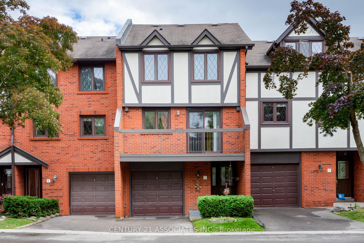
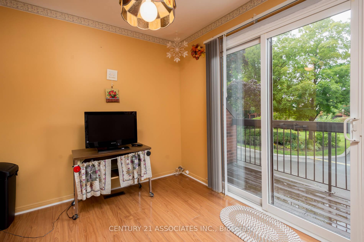
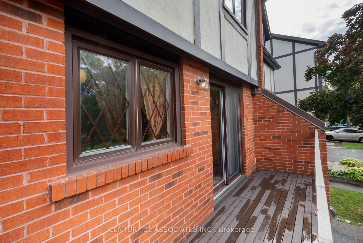
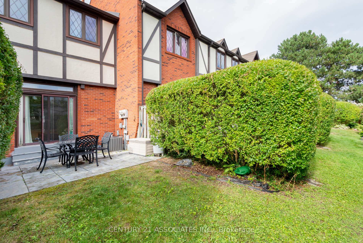
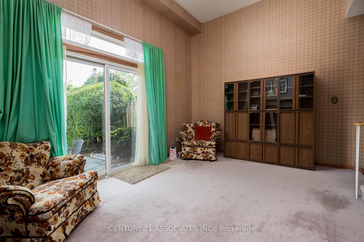
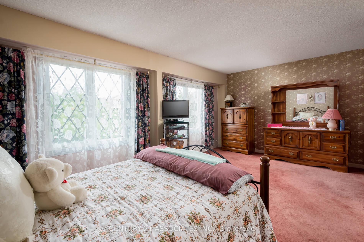
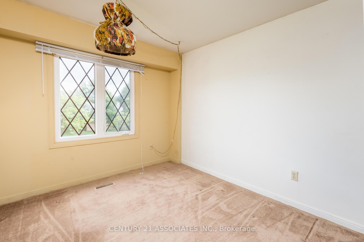
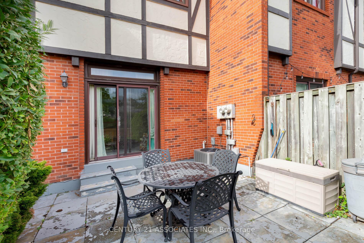
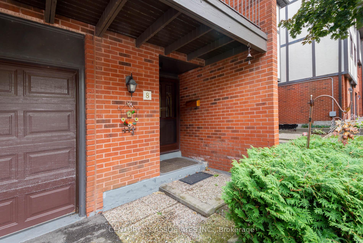
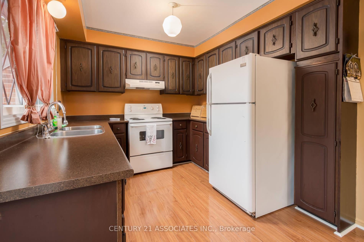
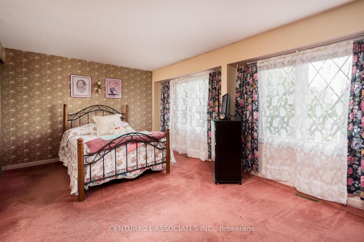
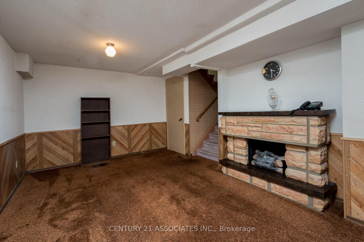
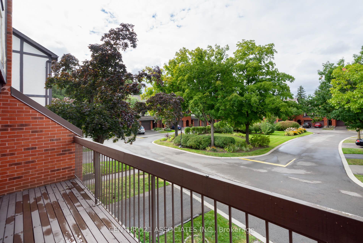
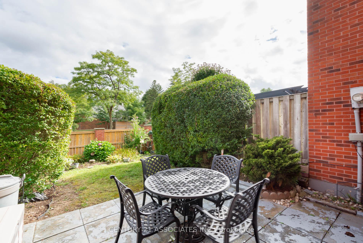
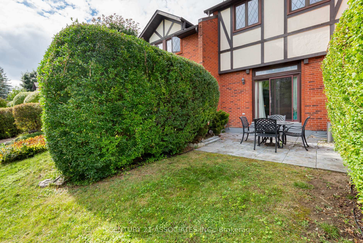
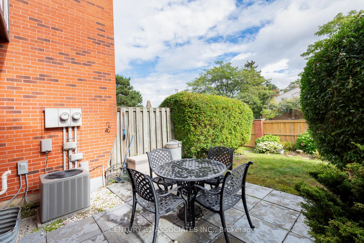
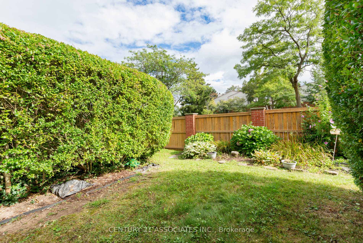
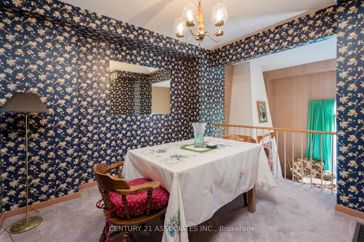
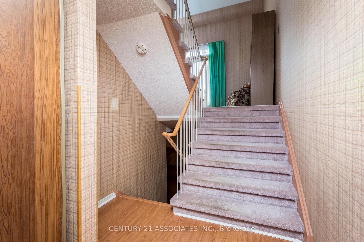
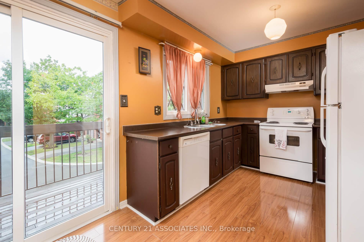







































| Welcome to this premium & much sought after townhome complex in the heart of Erin Mills. The Barrington has been coveted since the day they were built with their classic English Tudor architecture. This particular three bedroom townhome has only had two owners & was the original model home. It has been loved by the current owner & now seeks a new owner to restore, modernize, and unleash its potential. The multi-level floor plan offers a cathedral ceiling plus floor to ceiling electric fireplace in the living room. Here you have a walkout to the private patio with no neighbours behind you. The dining room overlooks the living room. The eat-in kitchen is spacious & has newer counters & appliances & features a rare 17' 8" x 4' 4" balcony overlooking the greenspace in the centre of the complex. The primary bedroom is large with his & hers closets & a semi-ensuite. This main bathroom has been updated with a Bath Fitter tub enclosure and Kohler toilet. The rec room with electric fireplace is on the first level down from the foyer & the unfinished laundry room is the next level down & offers an additional area for ample storage & the furnace room. The high-efficiency furnace was installed in 2017. |
| Price | $700,000 |
| Taxes: | $3994.85 |
| Maintenance Fee: | 754.00 |
| Address: | 3360 Council Ring Rd , Unit 8, Mississauga, L5L 2E4, Ontario |
| Province/State: | Ontario |
| Condo Corporation No | PCC |
| Level | 1 |
| Unit No | 8 |
| Directions/Cross Streets: | SW-Burnhamthorpe & Glen Erin |
| Rooms: | 6 |
| Rooms +: | 1 |
| Bedrooms: | 3 |
| Bedrooms +: | |
| Kitchens: | 1 |
| Family Room: | N |
| Basement: | Part Fin |
| Approximatly Age: | 31-50 |
| Property Type: | Condo Townhouse |
| Style: | Multi-Level |
| Exterior: | Brick, Other |
| Garage Type: | Built-In |
| Garage(/Parking)Space: | 1.00 |
| Drive Parking Spaces: | 1 |
| Park #1 | |
| Parking Type: | Exclusive |
| Exposure: | N |
| Balcony: | Open |
| Locker: | None |
| Pet Permited: | Restrict |
| Retirement Home: | N |
| Approximatly Age: | 31-50 |
| Approximatly Square Footage: | 1200-1399 |
| Building Amenities: | Visitor Parking |
| Property Features: | Grnbelt/Cons, Park, Place Of Worship, Public Transit, Rec Centre, School |
| Maintenance: | 754.00 |
| Water Included: | Y |
| Common Elements Included: | Y |
| Parking Included: | Y |
| Building Insurance Included: | Y |
| Fireplace/Stove: | Y |
| Heat Source: | Gas |
| Heat Type: | Forced Air |
| Central Air Conditioning: | Central Air |
| Laundry Level: | Lower |
| Ensuite Laundry: | Y |
$
%
Years
This calculator is for demonstration purposes only. Always consult a professional
financial advisor before making personal financial decisions.
| Although the information displayed is believed to be accurate, no warranties or representations are made of any kind. |
| CENTURY 21 ASSOCIATES INC. |
- Listing -1 of 0
|
|

Zannatal Ferdoush
Sales Representative
Dir:
647-528-1201
Bus:
647-528-1201
| Book Showing | Email a Friend |
Jump To:
At a Glance:
| Type: | Condo - Condo Townhouse |
| Area: | Peel |
| Municipality: | Mississauga |
| Neighbourhood: | Erin Mills |
| Style: | Multi-Level |
| Lot Size: | x () |
| Approximate Age: | 31-50 |
| Tax: | $3,994.85 |
| Maintenance Fee: | $754 |
| Beds: | 3 |
| Baths: | 2 |
| Garage: | 1 |
| Fireplace: | Y |
| Air Conditioning: | |
| Pool: |
Locatin Map:
Payment Calculator:

Listing added to your favorite list
Looking for resale homes?

By agreeing to Terms of Use, you will have ability to search up to 242867 listings and access to richer information than found on REALTOR.ca through my website.

