$569,000
Available - For Sale
Listing ID: W9301398
50 George Butchart Dr , Unit 313, Toronto, M3K 0C9, Ontario
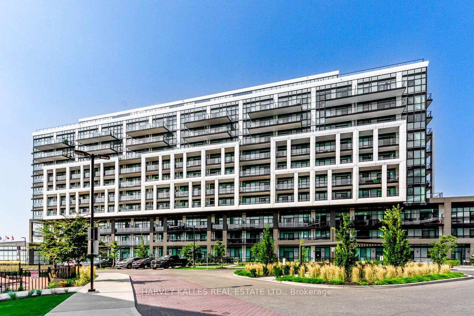
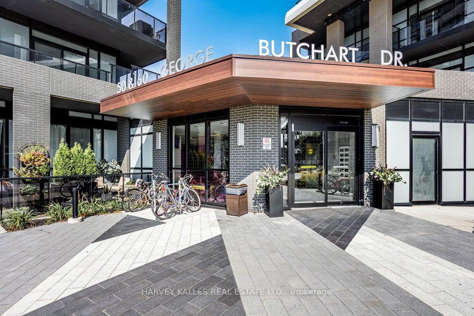
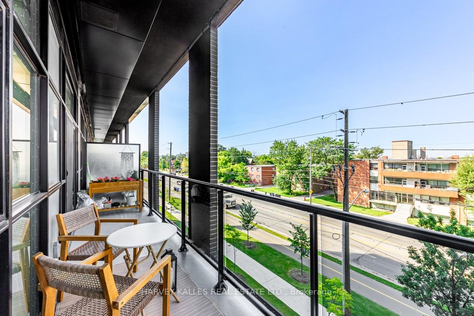
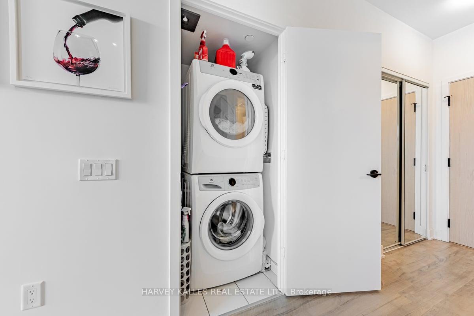
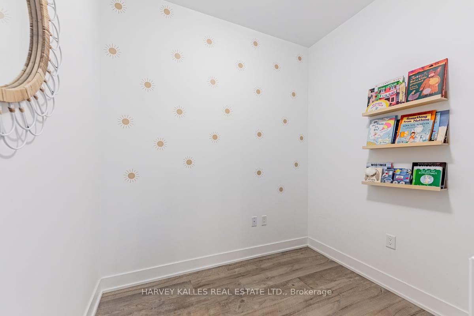
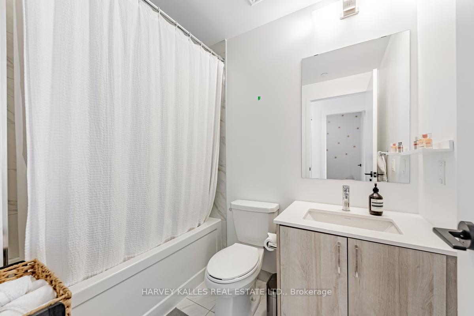
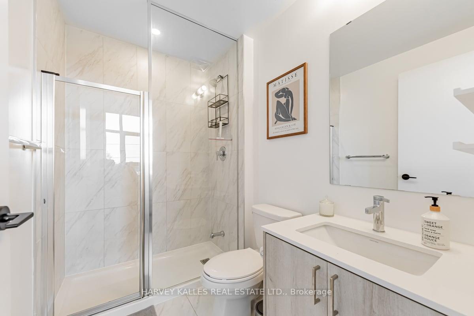
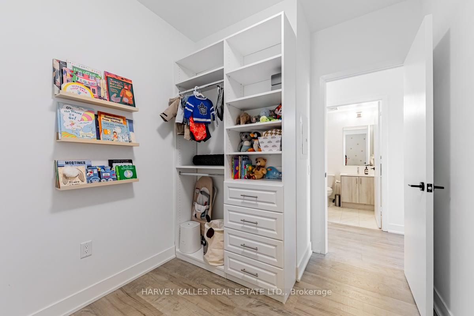
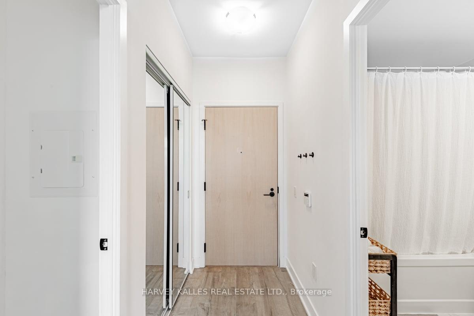
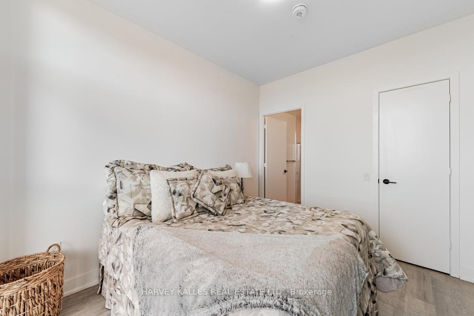
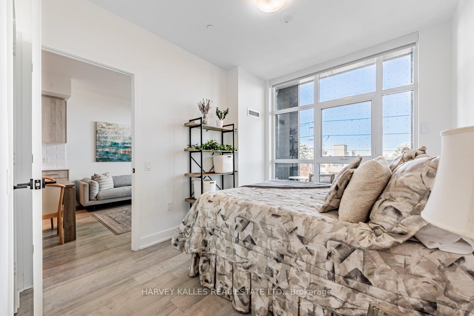
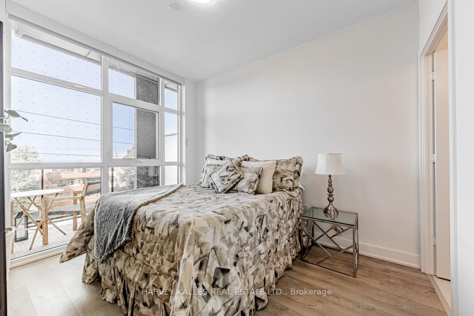
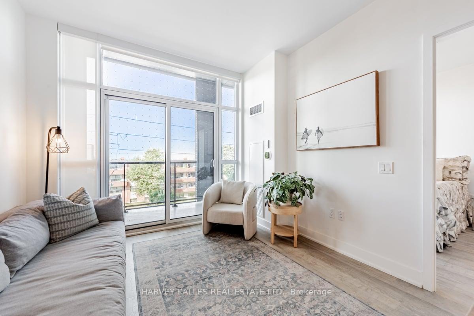
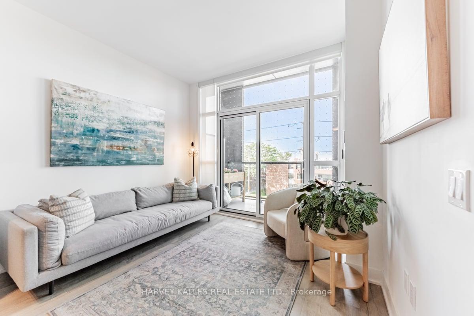
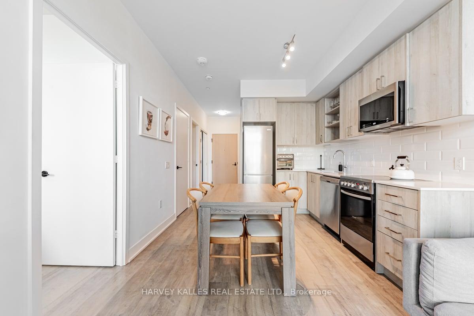
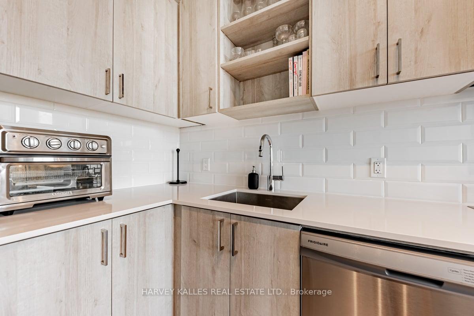
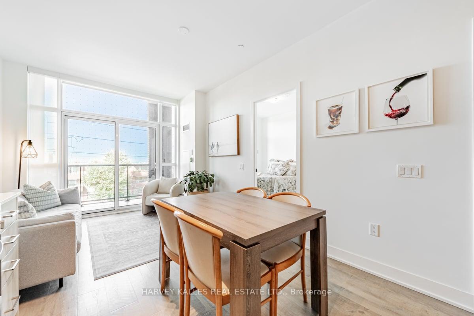
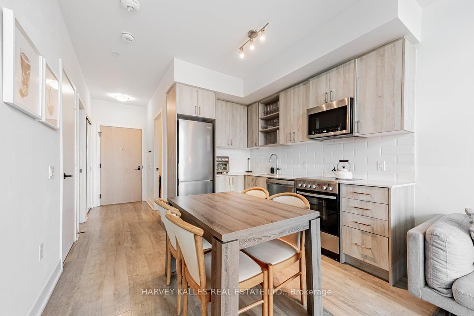
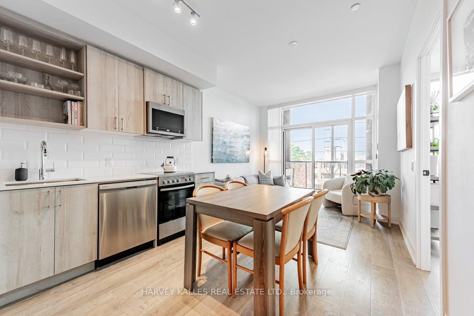
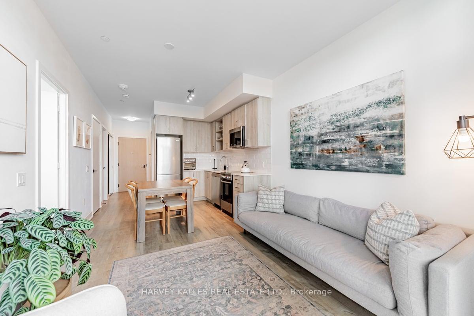
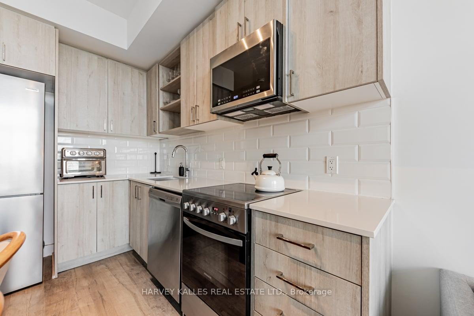
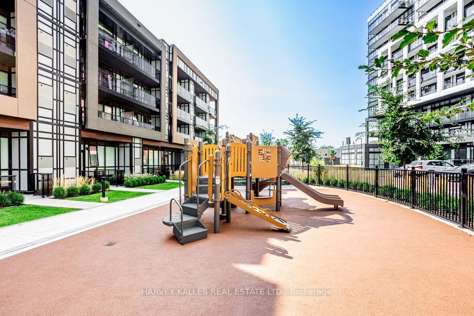
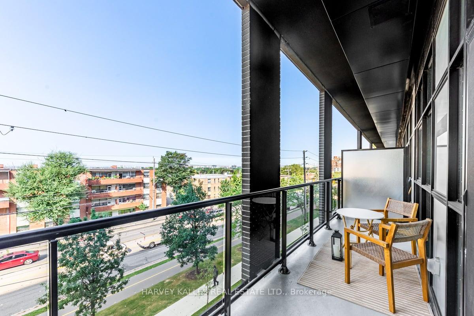
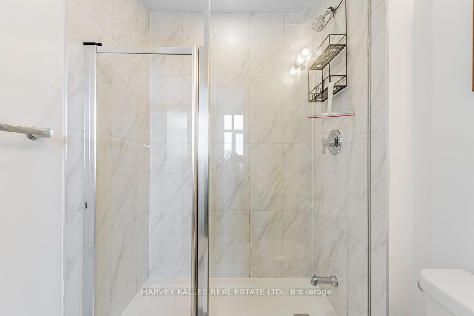
























| OUTSTANDING VALUE at Saturday in Downsview Park by Mattamy Homes! Enjoy Modern Living in This Beautiful 1Bdrm+Den, 2 Bath UPGRADED Unit! Open Floor Plan, Bathing in Natural Light w/ 9 Ft Ceilings, Floor to Ceiling Windows and Up-To-The-Minute Laminate Flooring Throughout. Double Entry Closet w/ Built-Ins, Eat-In Kitchen w/ Stainless Steel Appliances + Quartz Countertops. Living Room Overlooking Open, Spacious West-Facing Balcony Providing Spectacular Sunset Views. Large Primary Bdrm w/3pc Ensuite and Walk-In Closet, Separate Private Den w/Custom Built-Ins and Proper Door Making it Perfect for 2nd Bdrm or Office. In-Suite Laundry Completes Your Needs! 1 Parking Spot and 1 Locker Included. This Gorgeous Building Offers Ample Visitor Parking, and Tremendous Amenities: Gym, Yoga Studio, Party Room, Games Room, Outdoor Terrace, and 24Hr Concierge. Act Fast to Make This Beauty YOUR Home! Close to Highway, Transit, Shopping, Etc. |
| Extras: Electric Window Coverings, Ecobee Thermostat, All Upgraded Closet Built-Ins, Rogers Internet (included in Maintenance). Buyer to Verify All Measurements. |
| Price | $569,000 |
| Taxes: | $2009.97 |
| Maintenance Fee: | 515.97 |
| Address: | 50 George Butchart Dr , Unit 313, Toronto, M3K 0C9, Ontario |
| Province/State: | Ontario |
| Condo Corporation No | TSCC |
| Level | 3 |
| Unit No | 13 |
| Directions/Cross Streets: | Keele St / Sheppard Ave W |
| Rooms: | 4 |
| Bedrooms: | 1 |
| Bedrooms +: | 1 |
| Kitchens: | 1 |
| Family Room: | N |
| Basement: | None |
| Property Type: | Condo Apt |
| Style: | Apartment |
| Exterior: | Concrete |
| Garage Type: | Underground |
| Garage(/Parking)Space: | 1.00 |
| Drive Parking Spaces: | 1 |
| Park #1 | |
| Parking Spot: | #144 |
| Parking Type: | Owned |
| Legal Description: | Level B |
| Exposure: | W |
| Balcony: | Open |
| Locker: | Owned |
| Pet Permited: | Restrict |
| Approximatly Square Footage: | 600-699 |
| Building Amenities: | Concierge, Games Room, Gym, Recreation Room, Visitor Parking |
| Maintenance: | 515.97 |
| CAC Included: | Y |
| Common Elements Included: | Y |
| Heat Included: | Y |
| Parking Included: | Y |
| Condo Tax Included: | Y |
| Building Insurance Included: | Y |
| Fireplace/Stove: | N |
| Heat Source: | Gas |
| Heat Type: | Forced Air |
| Central Air Conditioning: | Central Air |
| Laundry Level: | Main |
| Elevator Lift: | Y |
$
%
Years
This calculator is for demonstration purposes only. Always consult a professional
financial advisor before making personal financial decisions.
| Although the information displayed is believed to be accurate, no warranties or representations are made of any kind. |
| HARVEY KALLES REAL ESTATE LTD. |
- Listing -1 of 0
|
|

Zannatal Ferdoush
Sales Representative
Dir:
647-528-1201
Bus:
647-528-1201
| Virtual Tour | Book Showing | Email a Friend |
Jump To:
At a Glance:
| Type: | Condo - Condo Apt |
| Area: | Toronto |
| Municipality: | Toronto |
| Neighbourhood: | Downsview-Roding-CFB |
| Style: | Apartment |
| Lot Size: | x () |
| Approximate Age: | |
| Tax: | $2,009.97 |
| Maintenance Fee: | $515.97 |
| Beds: | 1+1 |
| Baths: | 2 |
| Garage: | 1 |
| Fireplace: | N |
| Air Conditioning: | |
| Pool: |
Locatin Map:
Payment Calculator:

Listing added to your favorite list
Looking for resale homes?

By agreeing to Terms of Use, you will have ability to search up to 242867 listings and access to richer information than found on REALTOR.ca through my website.

