$509,900
Available - For Sale
Listing ID: W9513646
17 Knightsbridge Rd , Unit 1104, Brampton, L6T 3X9, Ontario
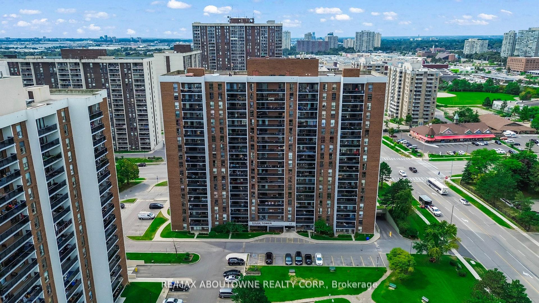
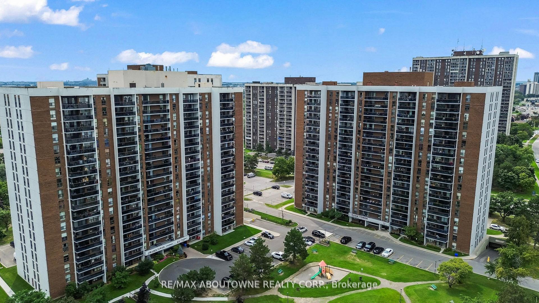
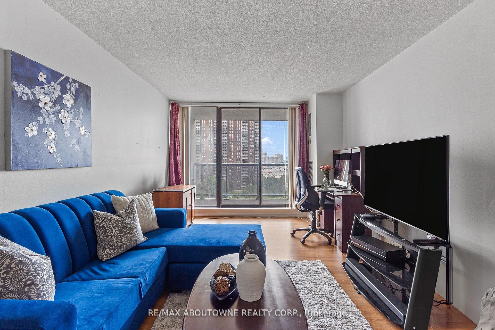
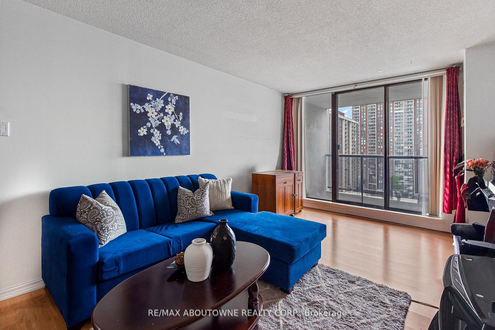
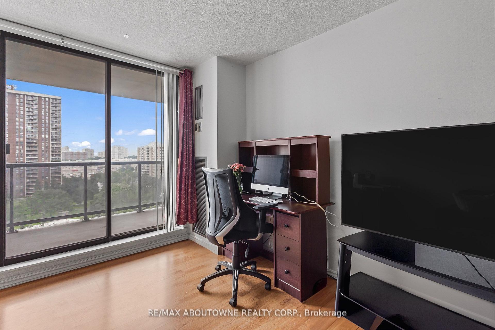
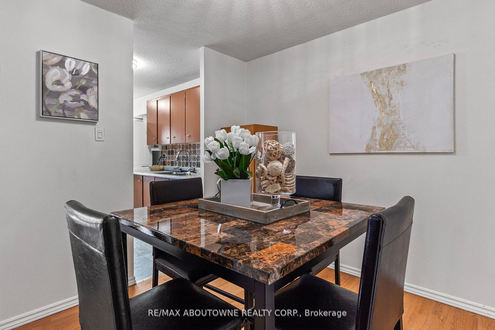
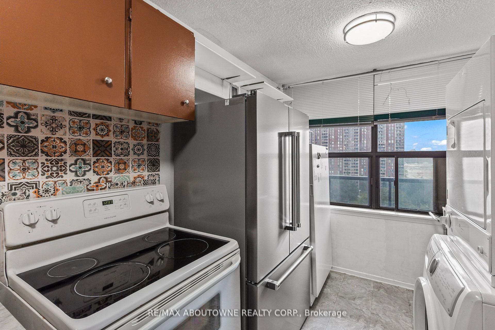
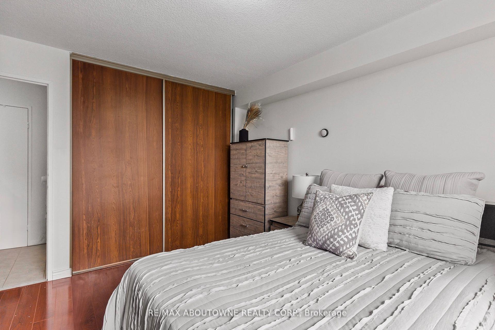
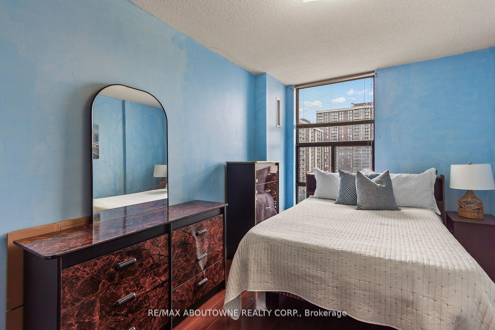
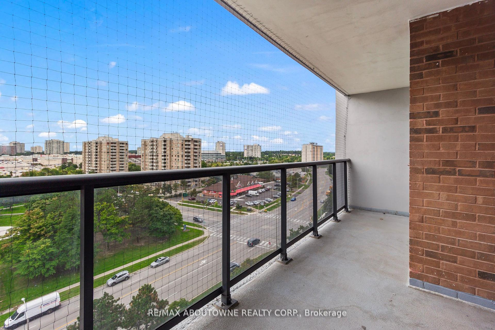
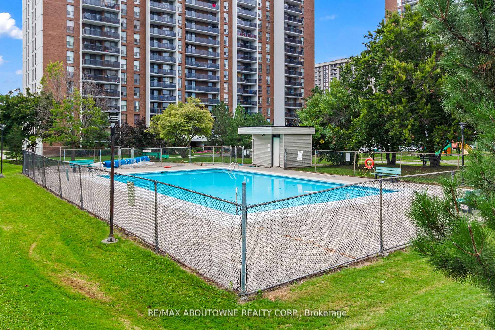
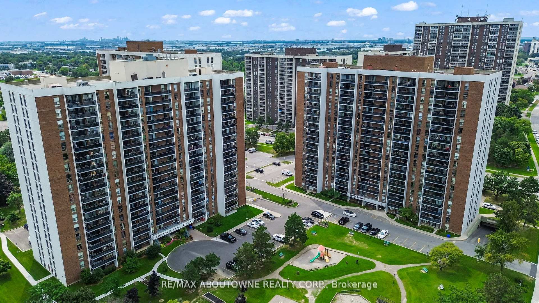
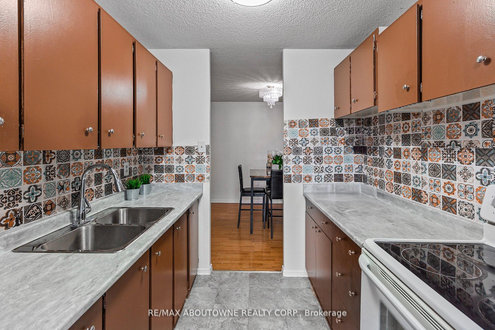
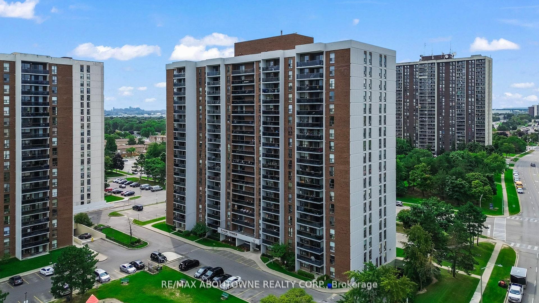
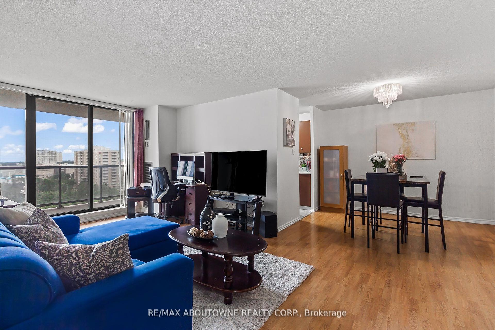
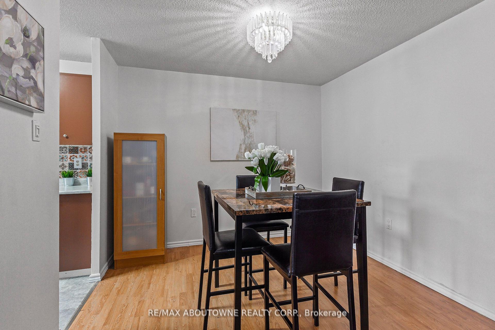
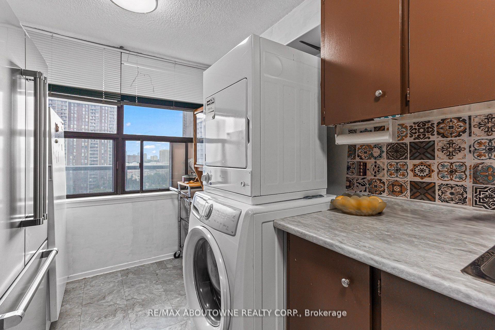
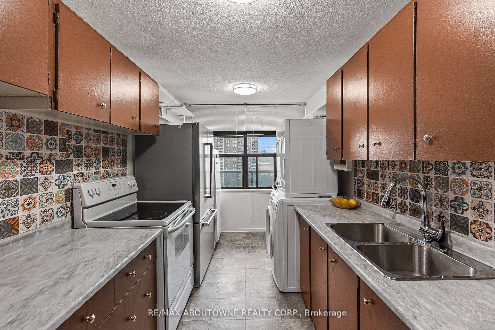
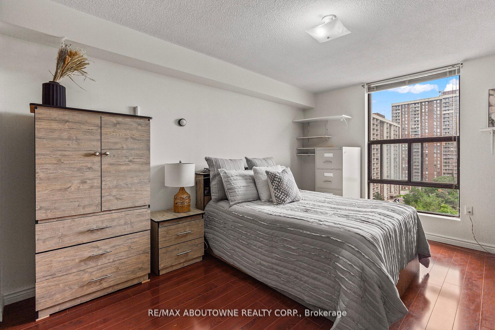
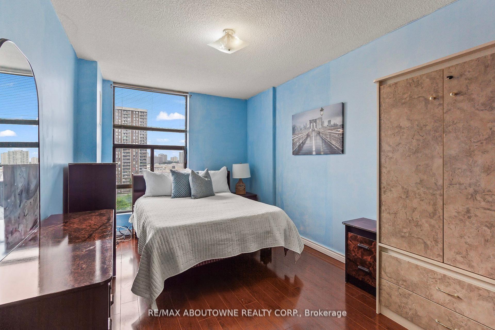
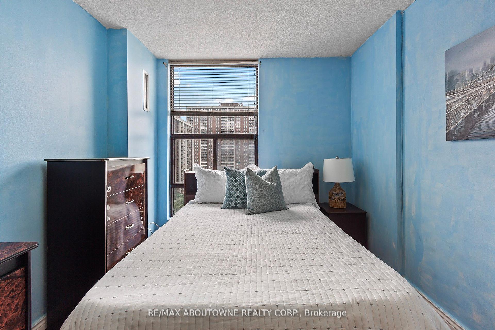
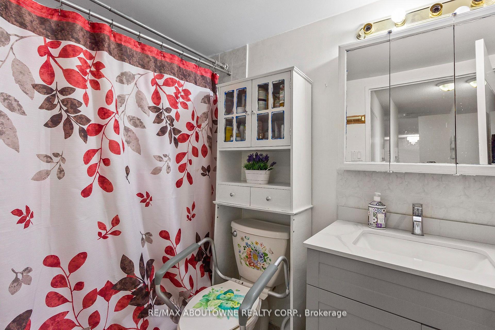
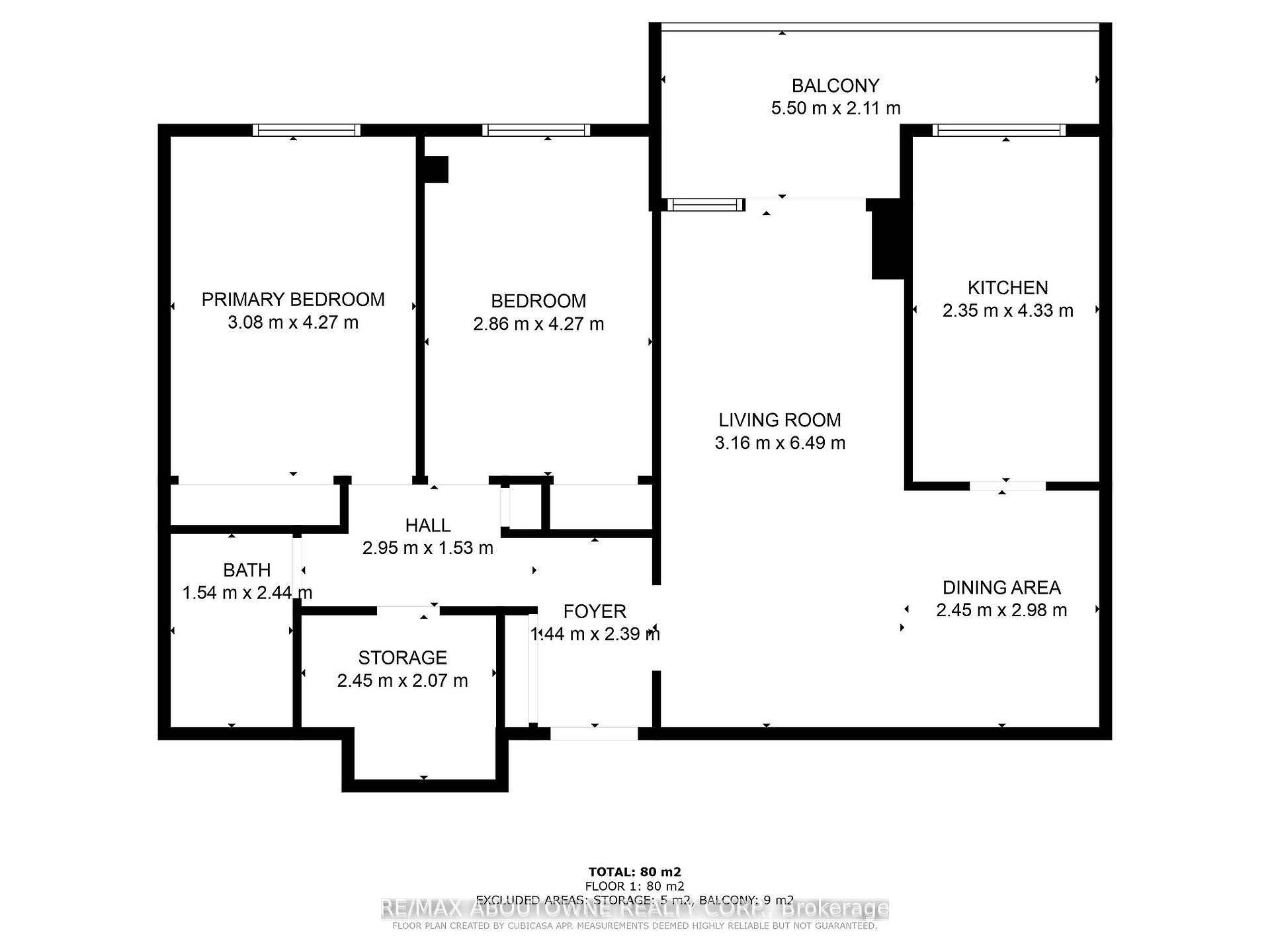























| Welcome to this Bright & Spacious 2 Bedroom 1 bath condo featuring an open concept layout and Washer and Dryer in the unit. Laminate flooring throughout. Spacious dining & living area and large Balcony with Pigeon Netting. This airy unit also boasts large ensuite storage room. Close To Bramalea City Centre, Go Transit, Parks, School, Hospital, shopping malls, Grocery stores and daycare facilities. Do not miss thisopportunity to own this condo in a prime location with all utilities included! |
| Price | $509,900 |
| Taxes: | $1871.00 |
| Maintenance Fee: | 664.31 |
| Address: | 17 Knightsbridge Rd , Unit 1104, Brampton, L6T 3X9, Ontario |
| Province/State: | Ontario |
| Condo Corporation No | PCC |
| Level | 11 |
| Unit No | 4 |
| Directions/Cross Streets: | Bramlea Rd and Queen St |
| Rooms: | 6 |
| Bedrooms: | 2 |
| Bedrooms +: | |
| Kitchens: | 1 |
| Family Room: | N |
| Basement: | None |
| Approximatly Age: | 31-50 |
| Property Type: | Condo Apt |
| Style: | Apartment |
| Exterior: | Brick |
| Garage Type: | Underground |
| Garage(/Parking)Space: | 1.00 |
| Drive Parking Spaces: | 0 |
| Park #1 | |
| Parking Spot: | 154 |
| Parking Type: | Exclusive |
| Exposure: | W |
| Balcony: | Open |
| Locker: | Ensuite |
| Pet Permited: | Restrict |
| Approximatly Age: | 31-50 |
| Approximatly Square Footage: | 900-999 |
| Building Amenities: | Outdoor Pool, Visitor Parking |
| Property Features: | Hospital, Park, Public Transit, School |
| Maintenance: | 664.31 |
| CAC Included: | Y |
| Hydro Included: | Y |
| Water Included: | Y |
| Cabel TV Included: | Y |
| Common Elements Included: | Y |
| Heat Included: | Y |
| Parking Included: | Y |
| Building Insurance Included: | Y |
| Fireplace/Stove: | N |
| Heat Source: | Gas |
| Heat Type: | Forced Air |
| Central Air Conditioning: | Central Air |
| Laundry Level: | Main |
$
%
Years
This calculator is for demonstration purposes only. Always consult a professional
financial advisor before making personal financial decisions.
| Although the information displayed is believed to be accurate, no warranties or representations are made of any kind. |
| RE/MAX ABOUTOWNE REALTY CORP. |
- Listing -1 of 0
|
|

Zannatal Ferdoush
Sales Representative
Dir:
647-528-1201
Bus:
647-528-1201
| Book Showing | Email a Friend |
Jump To:
At a Glance:
| Type: | Condo - Condo Apt |
| Area: | Peel |
| Municipality: | Brampton |
| Neighbourhood: | Queen Street Corridor |
| Style: | Apartment |
| Lot Size: | x () |
| Approximate Age: | 31-50 |
| Tax: | $1,871 |
| Maintenance Fee: | $664.31 |
| Beds: | 2 |
| Baths: | 1 |
| Garage: | 1 |
| Fireplace: | N |
| Air Conditioning: | |
| Pool: |
Locatin Map:
Payment Calculator:

Listing added to your favorite list
Looking for resale homes?

By agreeing to Terms of Use, you will have ability to search up to 242867 listings and access to richer information than found on REALTOR.ca through my website.

