$429,900
Available - For Sale
Listing ID: C10426090
21 Overlea Blvd , Unit 504, Toronto, M4H 1P2, Ontario
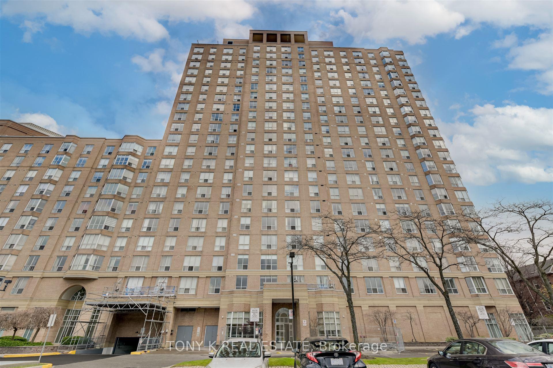
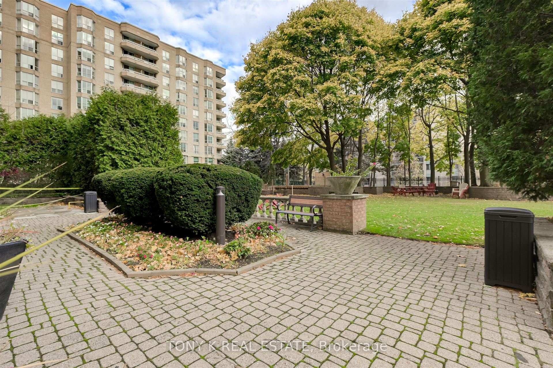
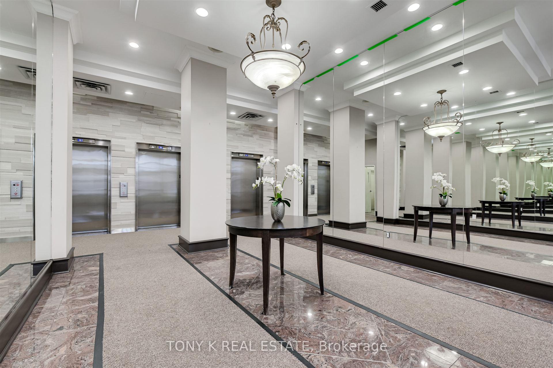
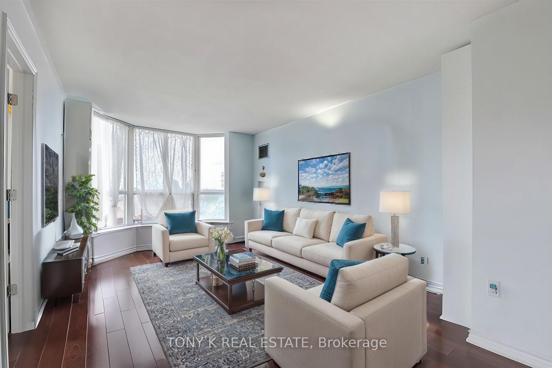
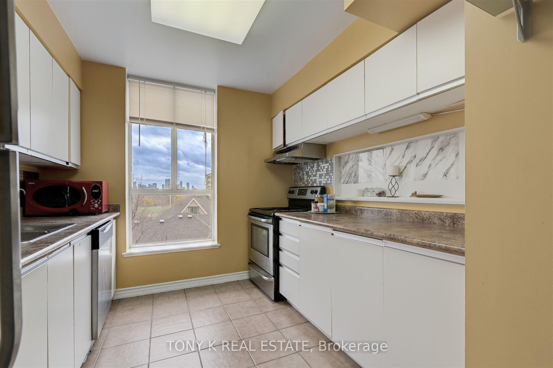
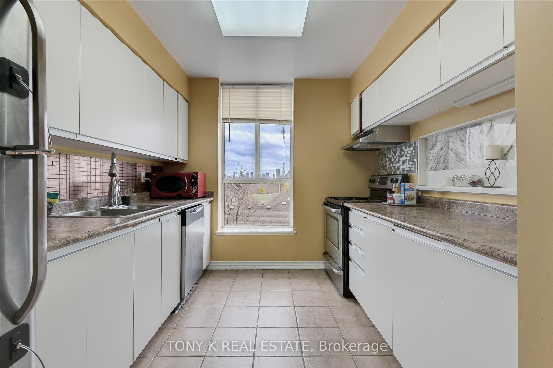
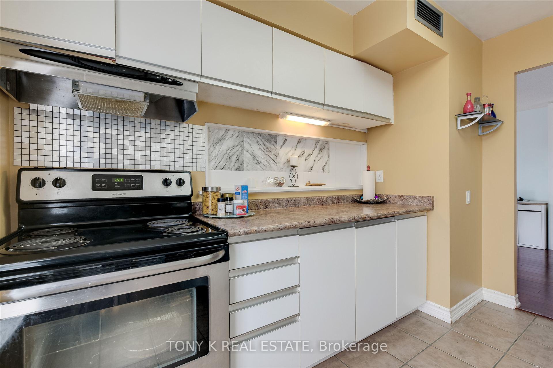
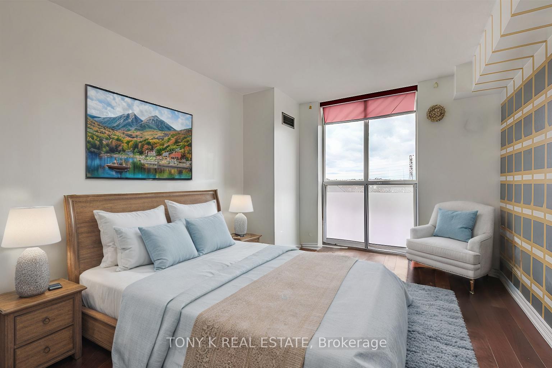
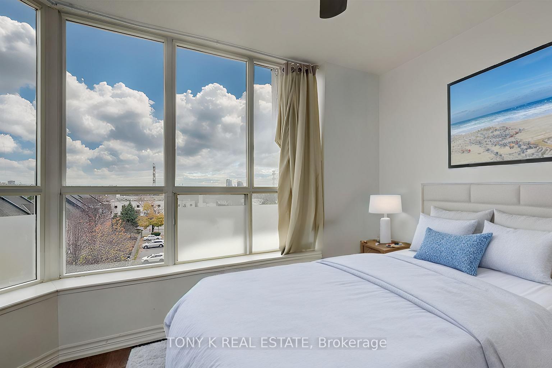
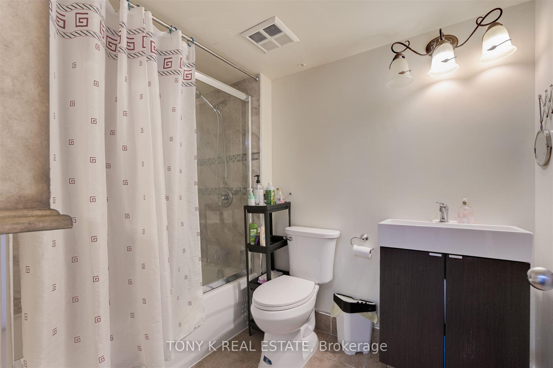
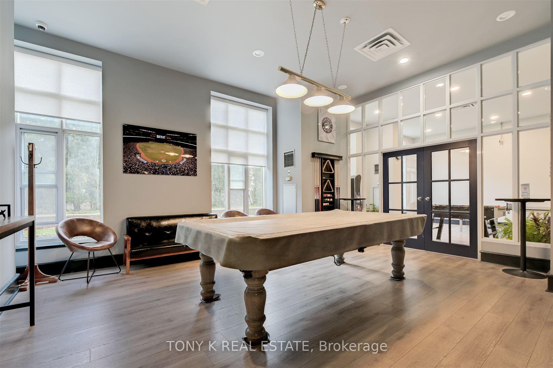
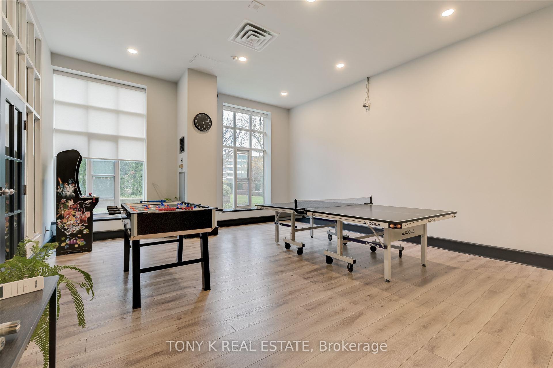
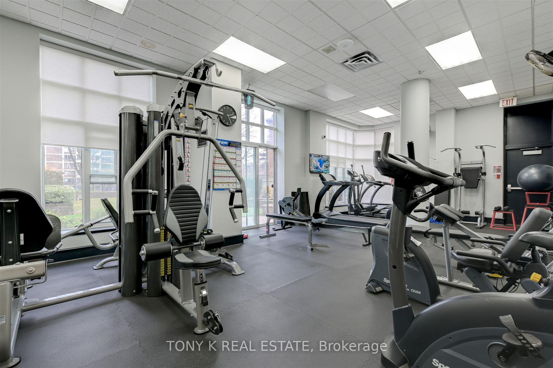
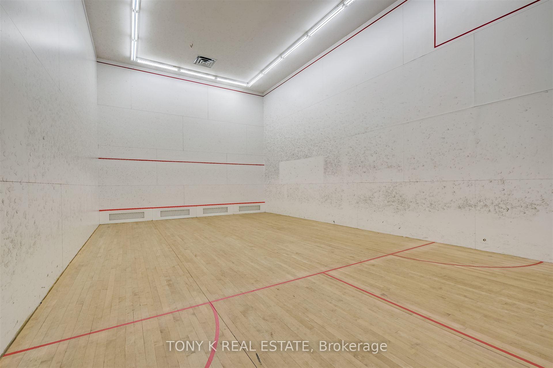
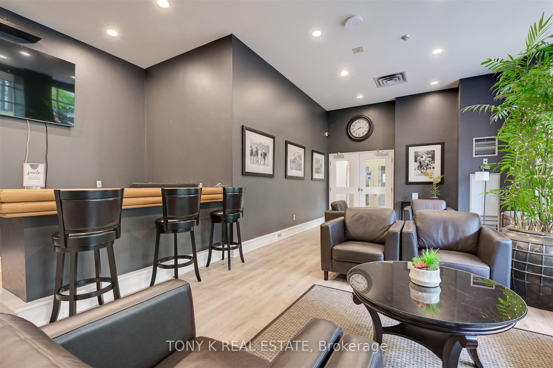
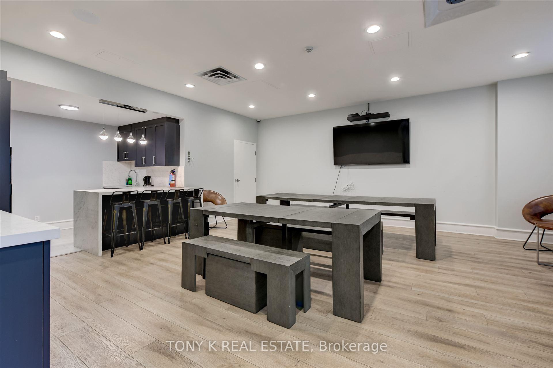
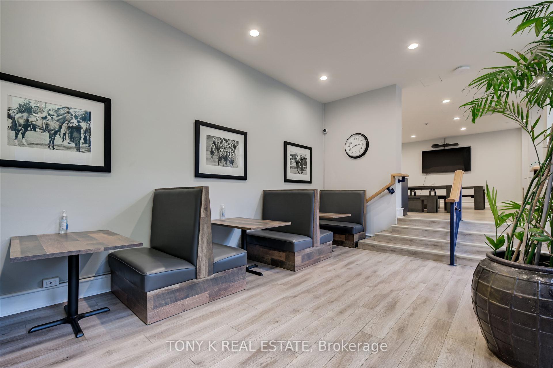

















| Discover your new home in this stunning, light-filled 1+1 bedroom suite, where wide windows bathe the space in natural sunlight all day long. With a flexible layout, the second room is perfect as a cozy bedroom, a private home office, or a serene reading nooktailored to meet your lifestyle needs, especially if you work from home.This suite comes with all utilities included, so you can enjoy stress-free living. The building boasts a fantastic range of amenities, including a well-equipped gym, a squash court, and a party room, offering options for fitness, leisure, and entertainment without even leaving the property.Nestled in the vibrant Don Mills neighborhood, youll have easy access to popular restaurants, essential grocery stores, and East York Town Centre, making shopping and dining a breeze. Whether youre commuting or exploring, you'll love the convenience and charm of this prime location. |
| Price | $429,900 |
| Taxes: | $1752.30 |
| Maintenance Fee: | 808.84 |
| Address: | 21 Overlea Blvd , Unit 504, Toronto, M4H 1P2, Ontario |
| Province/State: | Ontario |
| Condo Corporation No | MTCC |
| Level | 5 |
| Unit No | 4 |
| Directions/Cross Streets: | Don Mills Rd & Overlea Blvd |
| Rooms: | 5 |
| Bedrooms: | 1 |
| Bedrooms +: | 1 |
| Kitchens: | 1 |
| Family Room: | N |
| Basement: | None |
| Property Type: | Condo Apt |
| Style: | Apartment |
| Exterior: | Brick |
| Garage Type: | Underground |
| Garage(/Parking)Space: | 1.00 |
| Drive Parking Spaces: | 1 |
| Park #1 | |
| Parking Spot: | 69 |
| Parking Type: | Exclusive |
| Exposure: | Nw |
| Balcony: | None |
| Locker: | Exclusive |
| Pet Permited: | N |
| Approximatly Square Footage: | 900-999 |
| Building Amenities: | Exercise Room, Games Room, Recreation Room, Sauna, Squash/Racquet Court |
| Maintenance: | 808.84 |
| CAC Included: | Y |
| Hydro Included: | Y |
| Water Included: | Y |
| Common Elements Included: | Y |
| Heat Included: | Y |
| Building Insurance Included: | Y |
| Fireplace/Stove: | N |
| Heat Source: | Gas |
| Heat Type: | Forced Air |
| Central Air Conditioning: | Central Air |
| Ensuite Laundry: | Y |
$
%
Years
This calculator is for demonstration purposes only. Always consult a professional
financial advisor before making personal financial decisions.
| Although the information displayed is believed to be accurate, no warranties or representations are made of any kind. |
| TONY K REAL ESTATE |
- Listing -1 of 0
|
|

Zannatal Ferdoush
Sales Representative
Dir:
647-528-1201
Bus:
647-528-1201
| Book Showing | Email a Friend |
Jump To:
At a Glance:
| Type: | Condo - Condo Apt |
| Area: | Toronto |
| Municipality: | Toronto |
| Neighbourhood: | Thorncliffe Park |
| Style: | Apartment |
| Lot Size: | x () |
| Approximate Age: | |
| Tax: | $1,752.3 |
| Maintenance Fee: | $808.84 |
| Beds: | 1+1 |
| Baths: | 1 |
| Garage: | 1 |
| Fireplace: | N |
| Air Conditioning: | |
| Pool: |
Locatin Map:
Payment Calculator:

Listing added to your favorite list
Looking for resale homes?

By agreeing to Terms of Use, you will have ability to search up to 232163 listings and access to richer information than found on REALTOR.ca through my website.

