$929,800
Available - For Sale
Listing ID: W10427253
2341 Parkhaven Blvd West , Unit 5, Oakville, L6H 7S5, Ontario
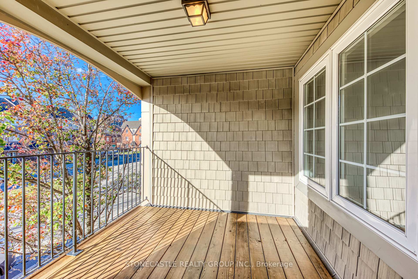
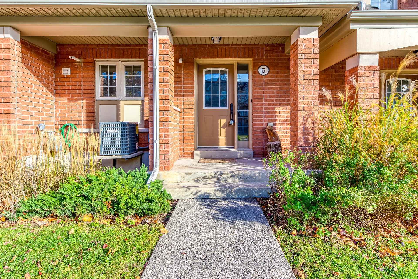
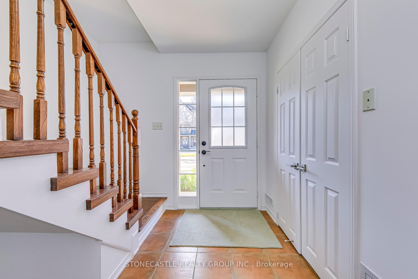
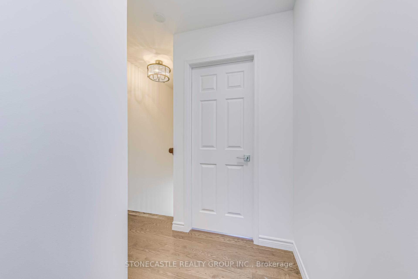
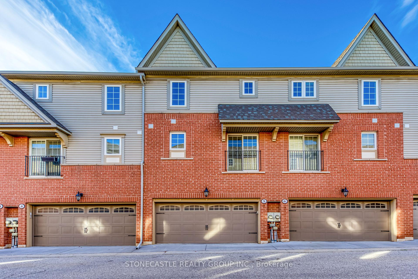

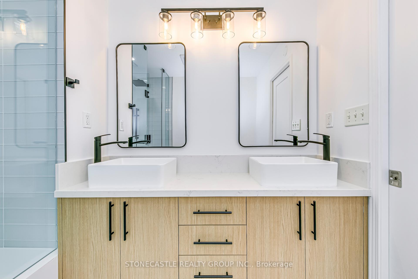
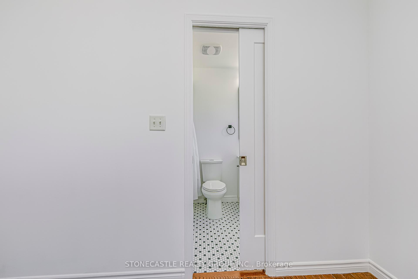
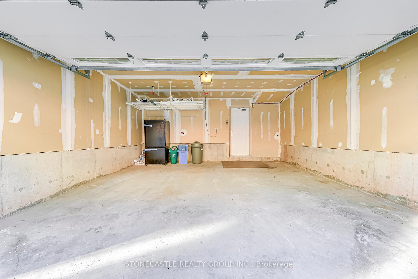
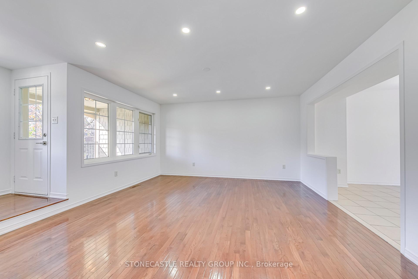
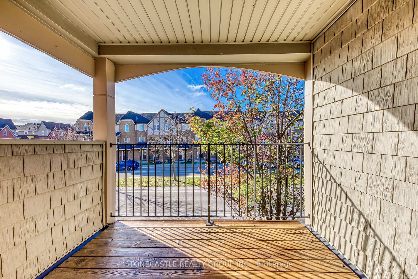
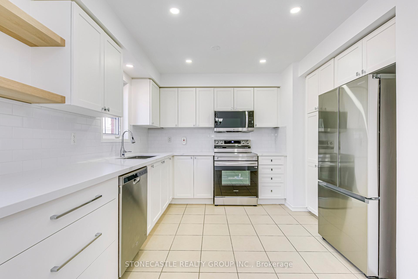
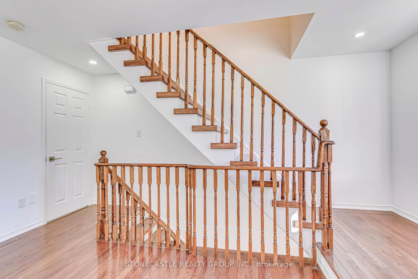
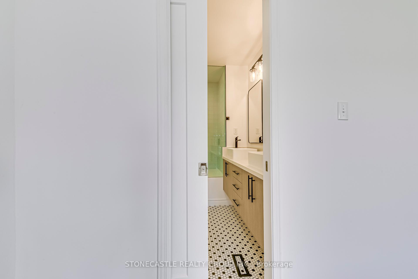
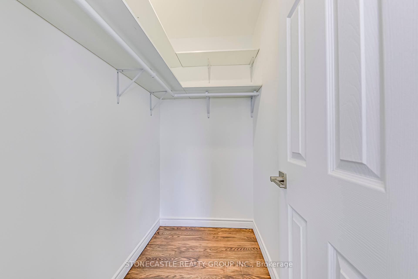
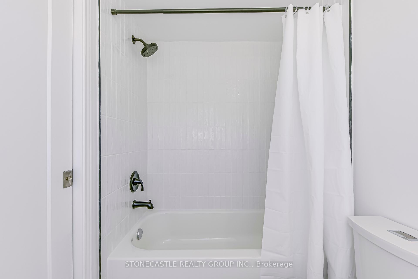
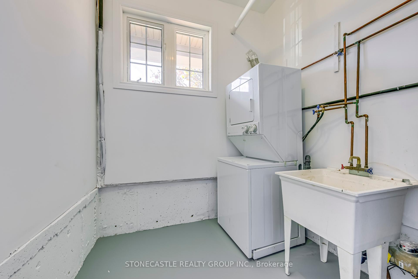
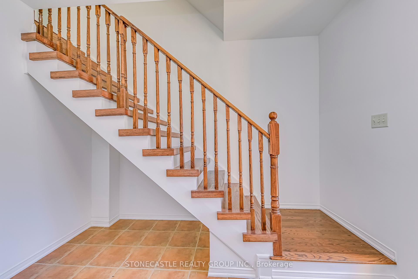
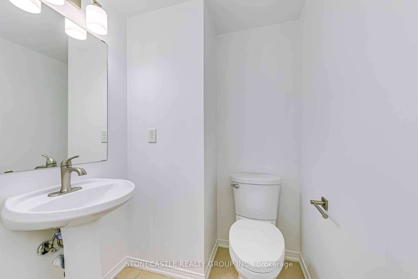
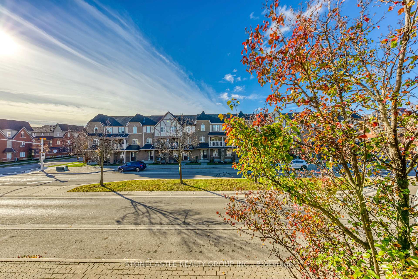
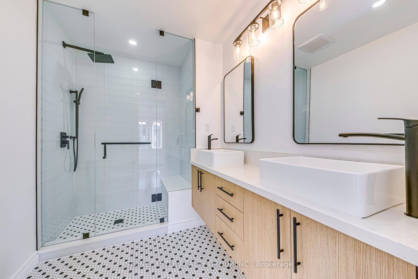
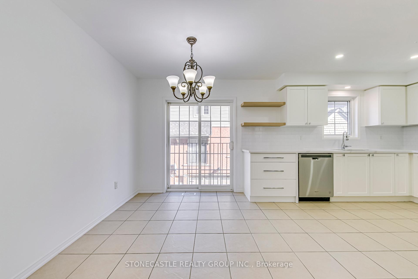
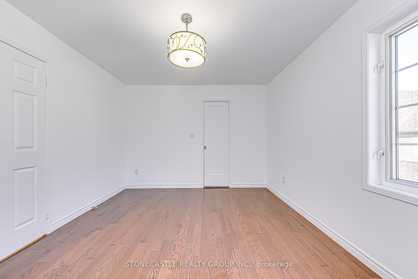
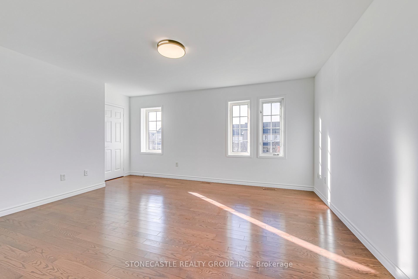
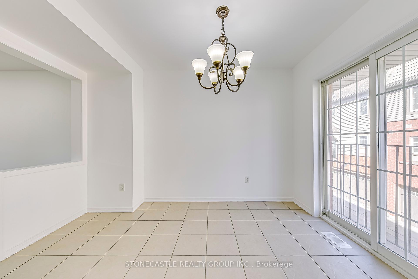
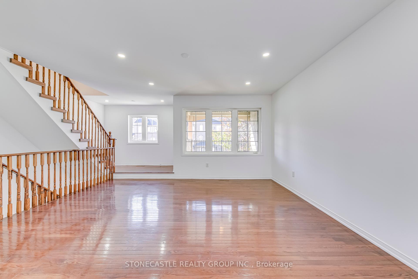
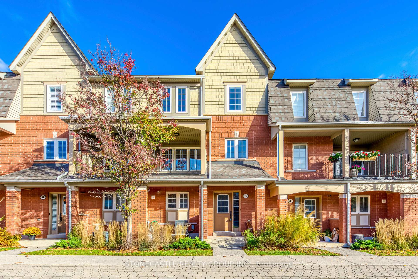
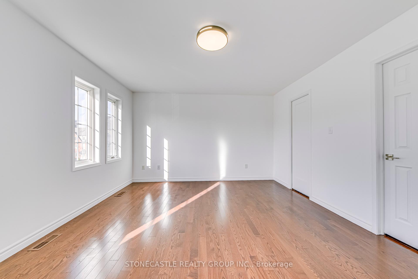
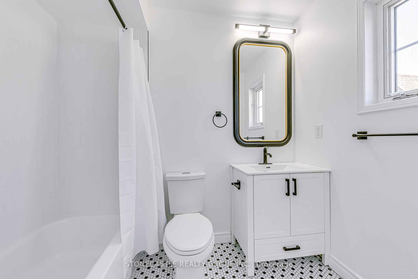
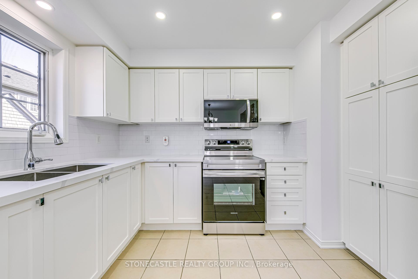
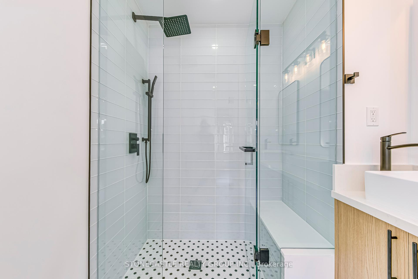
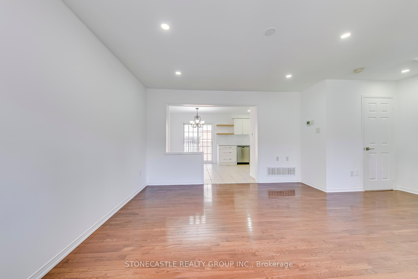
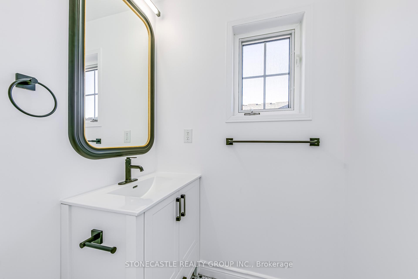

































| Welcome to this completely upgraded townhome in the very desirable Oak Park neighborhood in Oakville. This completely upgraded and re-designed home includes a solid oak staircase, gleaming hardwood floors on all levels, pots lights throughout the main level, tastefully renovated kitchen with loads of cabinetry including pots and pans drawers & spacious pantry, extended granite counter tops with modern backsplash, & brand-new stainless-steel appliances. The dining area features a sliding glass door to a Juliette-style balcony. The very spacious and open living area with westerly facing large windows allows for an abundance of natural light and offers a walk-out to a sun-drenched covered terrace for entertaining. The completely re-designed master bedroom includes a 4-piece ensuite with a very rare double vanity and frameless glass shower and a re-designed large walk-in Closet. The very spacious 2nd bedroom includes a completely upgraded 4-piece ensuite. Both ensuites are accessed by space saving pocket doors which also add to the modern design. The ground floor includes a large laundry area and furnace room with loads of storage space and access to a double car garage which includes a hanging metal storage shelf (rated for up to 300-pounds). The furnace is only a year old and the AC Unit is 2 Years old. |
| Extras: Conveniently located within walking distance to exceptional schools and an abundance of amenities! Close to many Park & trails and Minutes from Oakville Hospital, major highways, GO Train Station, & Sheridan College. |
| Price | $929,800 |
| Taxes: | $3406.11 |
| Maintenance Fee: | 273.06 |
| Address: | 2341 Parkhaven Blvd West , Unit 5, Oakville, L6H 7S5, Ontario |
| Province/State: | Ontario |
| Condo Corporation No | HSCC |
| Level | 01 |
| Unit No | 05 |
| Directions/Cross Streets: | Oak Park/Parkhaven Blvd |
| Rooms: | 5 |
| Bedrooms: | 2 |
| Bedrooms +: | |
| Kitchens: | 1 |
| Family Room: | N |
| Basement: | None |
| Property Type: | Condo Townhouse |
| Style: | 3-Storey |
| Exterior: | Brick, Concrete |
| Garage Type: | Built-In |
| Garage(/Parking)Space: | 2.00 |
| Drive Parking Spaces: | 1 |
| Park #1 | |
| Parking Type: | Owned |
| Exposure: | W |
| Balcony: | Terr |
| Locker: | None |
| Pet Permited: | Restrict |
| Approximatly Square Footage: | 1400-1599 |
| Maintenance: | 273.06 |
| Common Elements Included: | Y |
| Building Insurance Included: | Y |
| Fireplace/Stove: | N |
| Heat Source: | Gas |
| Heat Type: | Forced Air |
| Central Air Conditioning: | Central Air |
| Laundry Level: | Lower |
$
%
Years
This calculator is for demonstration purposes only. Always consult a professional
financial advisor before making personal financial decisions.
| Although the information displayed is believed to be accurate, no warranties or representations are made of any kind. |
| STONECASTLE REALTY GROUP INC. |
- Listing -1 of 0
|
|

Zannatal Ferdoush
Sales Representative
Dir:
647-528-1201
Bus:
647-528-1201
| Virtual Tour | Book Showing | Email a Friend |
Jump To:
At a Glance:
| Type: | Condo - Condo Townhouse |
| Area: | Halton |
| Municipality: | Oakville |
| Neighbourhood: | Uptown Core |
| Style: | 3-Storey |
| Lot Size: | x () |
| Approximate Age: | |
| Tax: | $3,406.11 |
| Maintenance Fee: | $273.06 |
| Beds: | 2 |
| Baths: | 3 |
| Garage: | 2 |
| Fireplace: | N |
| Air Conditioning: | |
| Pool: |
Locatin Map:
Payment Calculator:

Listing added to your favorite list
Looking for resale homes?

By agreeing to Terms of Use, you will have ability to search up to 242867 listings and access to richer information than found on REALTOR.ca through my website.

