$868,880
Available - For Sale
Listing ID: C10426029
18 Graydon Hall Dr , Unit PH10, Toronto, M3A 0A4, Ontario
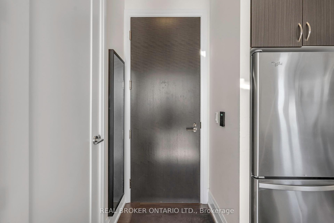
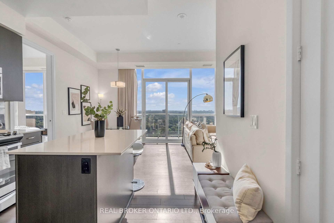
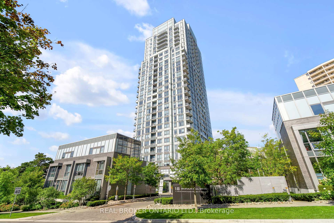
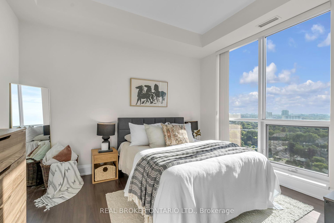
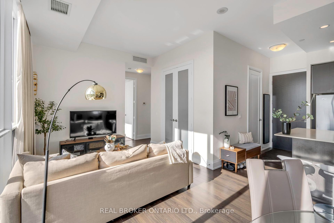
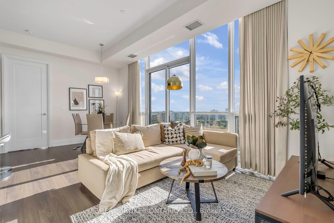
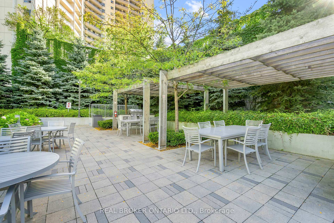
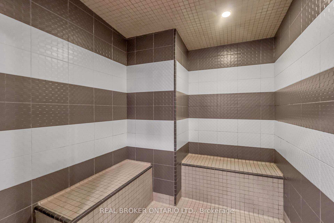
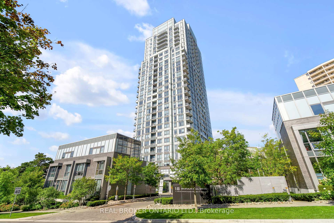
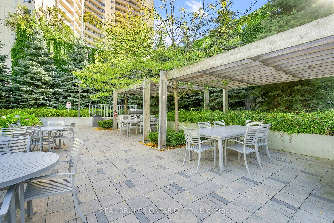
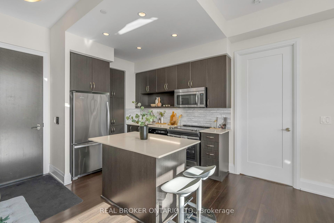
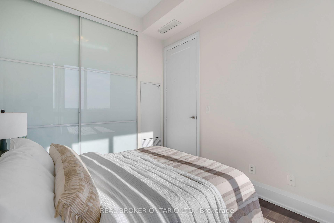
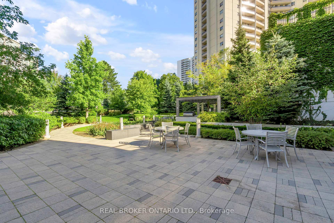
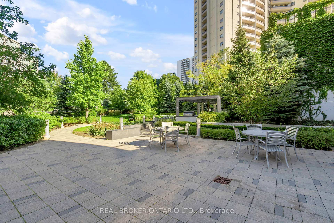
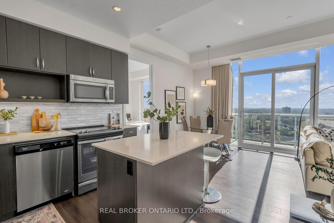
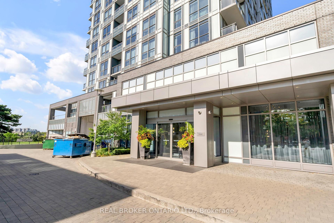
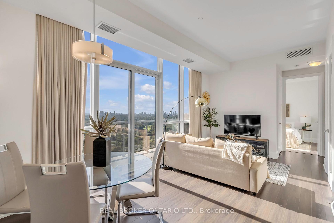
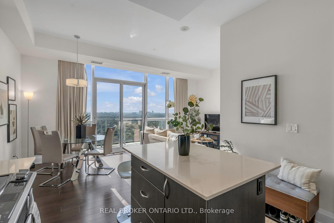
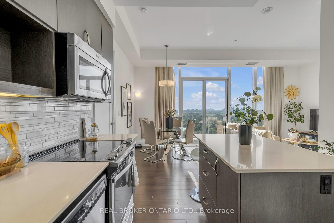
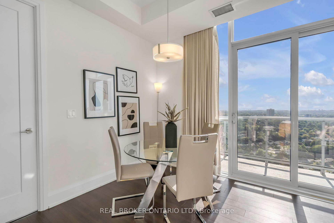
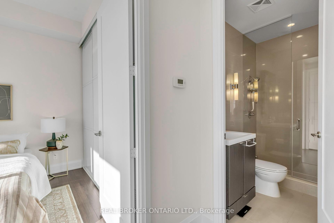
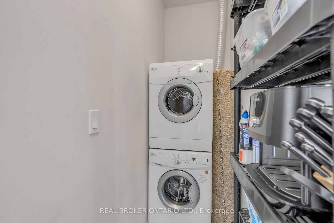
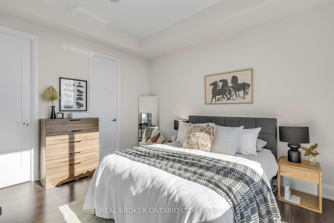
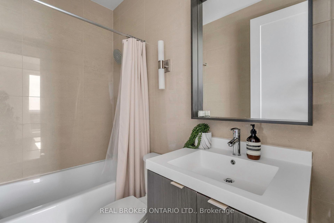
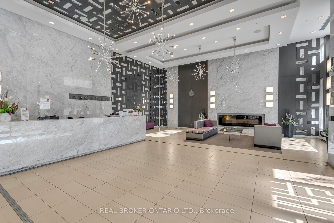
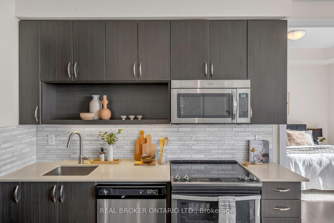
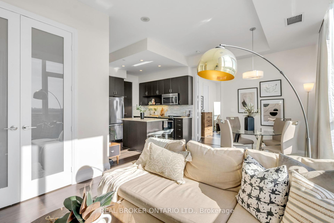
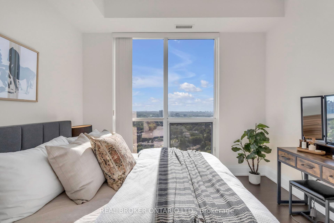
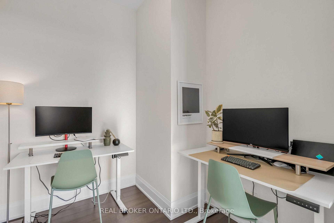
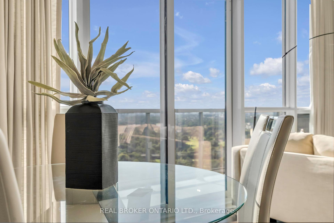
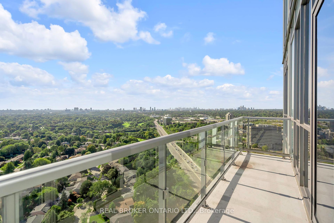
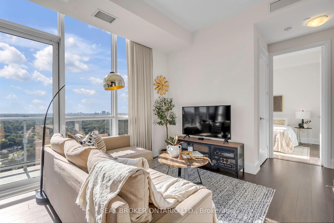
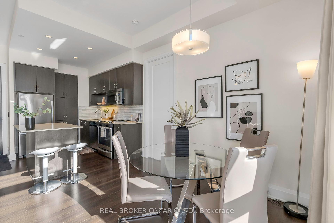
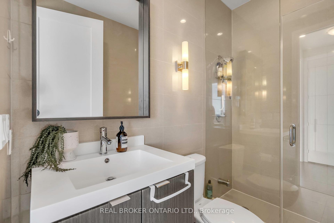
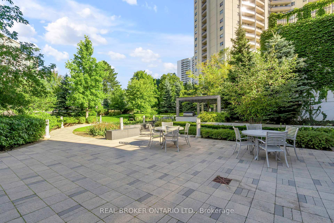
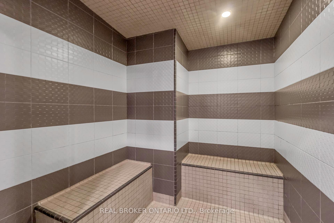
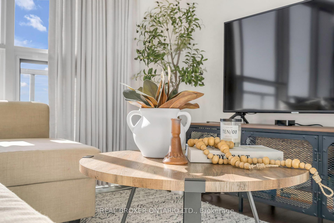
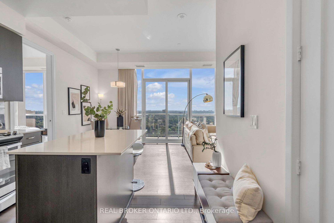
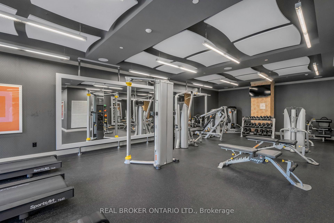
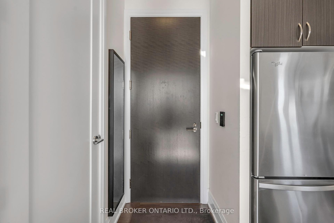
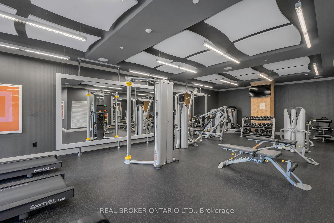
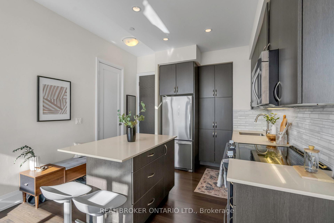
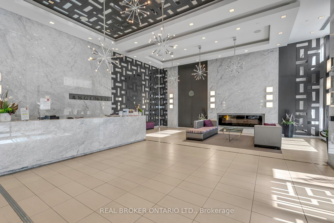
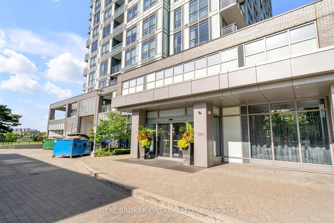
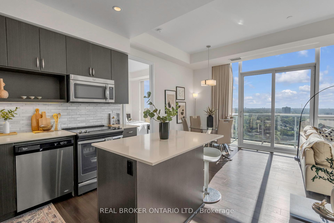
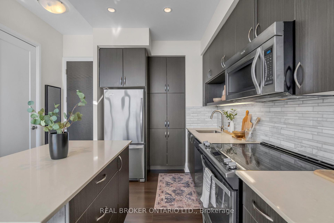
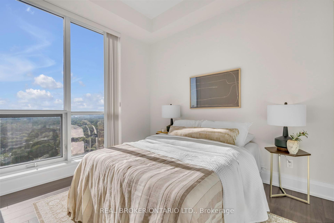
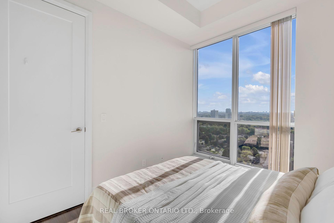
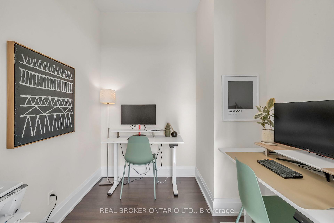
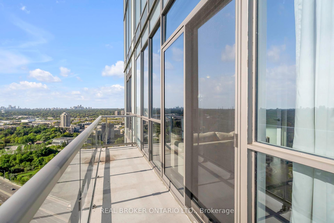
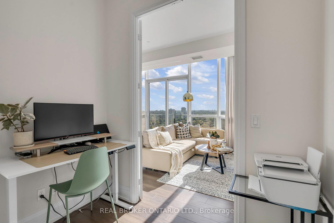



















































| Discover the Beauty at Argento by Tridel! This Exclusive Penthouse, One Of Only Six With This Coveted Layout, Features 2 Bedrooms + 1 Den, 2 Bathrooms, And Offers An Impressive 928 Sq Ft Of Elegant Living Space. Soaring 10 Ft Ceilings (Exclusive To The Penthouse Level) Showcase Breathtaking Southeast Views Of The Toronto Skyline, Including The Iconic CN Tower, And The Lush Greens Of The Donalda Golf & Fitness Club. Enjoy Complete Privacy On The Spacious Balcony With No Neighboring Units, Plus The Convenience Of 2 Side-By-Side Parking Spaces And Locker Located On The Same Floor. Located Mins From Highway 401, 404, And The DVP, This Transit-Friendly Haven Blends Tranquility With Panoramic Cityscapes Offering The Ultimate In Toronto Penthouse Living! |
| Price | $868,880 |
| Taxes: | $4441.95 |
| Maintenance Fee: | 848.64 |
| Address: | 18 Graydon Hall Dr , Unit PH10, Toronto, M3A 0A4, Ontario |
| Province/State: | Ontario |
| Condo Corporation No | TSCC |
| Level | 28 |
| Unit No | 9 |
| Locker No | C108 |
| Directions/Cross Streets: | Don Mills/York Mills |
| Rooms: | 5 |
| Bedrooms: | 2 |
| Bedrooms +: | 1 |
| Kitchens: | 1 |
| Family Room: | N |
| Basement: | None |
| Property Type: | Condo Apt |
| Style: | Apartment |
| Exterior: | Concrete |
| Garage Type: | Underground |
| Garage(/Parking)Space: | 2.00 |
| Drive Parking Spaces: | 0 |
| Park #1 | |
| Parking Spot: | 38 |
| Parking Type: | Owned |
| Legal Description: | P3 |
| Park #2 | |
| Parking Spot: | 39 |
| Parking Type: | Owned |
| Legal Description: | P3 |
| Exposure: | Se |
| Balcony: | Open |
| Locker: | Owned |
| Pet Permited: | Restrict |
| Approximatly Square Footage: | 900-999 |
| Building Amenities: | Bike Storage, Bus Ctr (Wifi Bldg), Guest Suites, Gym, Party/Meeting Room, Visitor Parking |
| Maintenance: | 848.64 |
| CAC Included: | Y |
| Common Elements Included: | Y |
| Parking Included: | Y |
| Building Insurance Included: | Y |
| Fireplace/Stove: | N |
| Heat Source: | Gas |
| Heat Type: | Forced Air |
| Central Air Conditioning: | Central Air |
| Laundry Level: | Main |
| Ensuite Laundry: | Y |
$
%
Years
This calculator is for demonstration purposes only. Always consult a professional
financial advisor before making personal financial decisions.
| Although the information displayed is believed to be accurate, no warranties or representations are made of any kind. |
| REAL BROKER ONTARIO LTD. |
- Listing -1 of 0
|
|

Zannatal Ferdoush
Sales Representative
Dir:
647-528-1201
Bus:
647-528-1201
| Book Showing | Email a Friend |
Jump To:
At a Glance:
| Type: | Condo - Condo Apt |
| Area: | Toronto |
| Municipality: | Toronto |
| Neighbourhood: | Parkwoods-Donalda |
| Style: | Apartment |
| Lot Size: | x () |
| Approximate Age: | |
| Tax: | $4,441.95 |
| Maintenance Fee: | $848.64 |
| Beds: | 2+1 |
| Baths: | 2 |
| Garage: | 2 |
| Fireplace: | N |
| Air Conditioning: | |
| Pool: |
Locatin Map:
Payment Calculator:

Listing added to your favorite list
Looking for resale homes?

By agreeing to Terms of Use, you will have ability to search up to 242867 listings and access to richer information than found on REALTOR.ca through my website.

