$829,000
Available - For Sale
Listing ID: W9265166
897 Caledon E. Garaf Tow Line , Unit 30, Caledon, L7K 0G4, Ontario
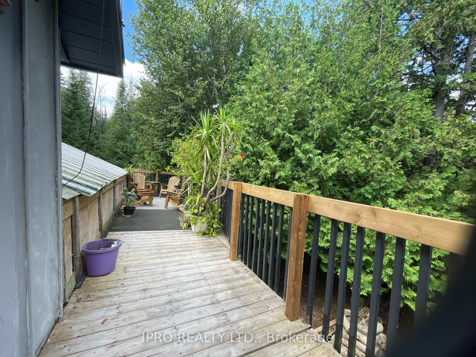
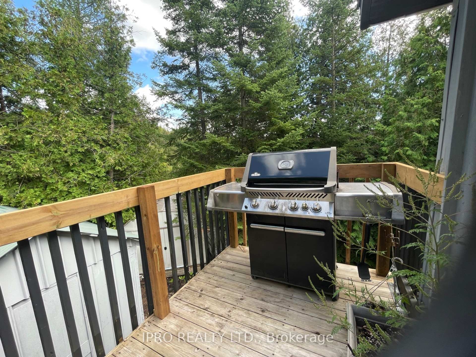
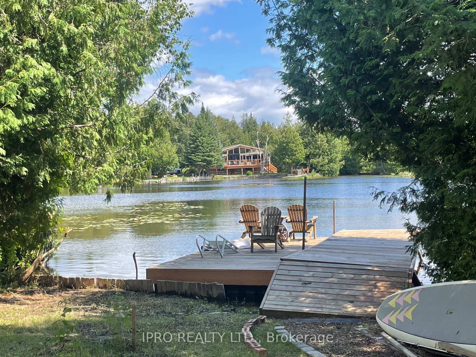
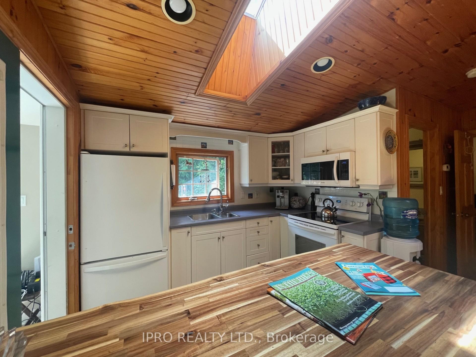
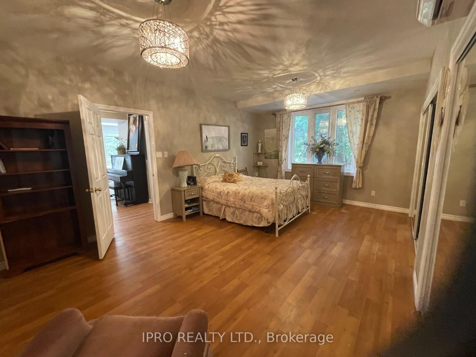
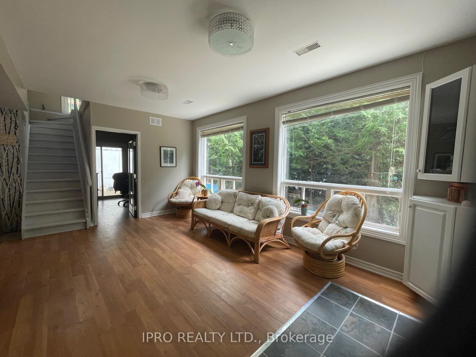
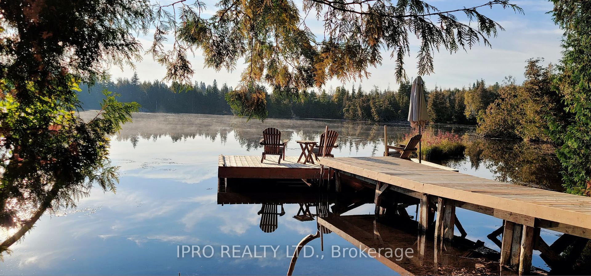
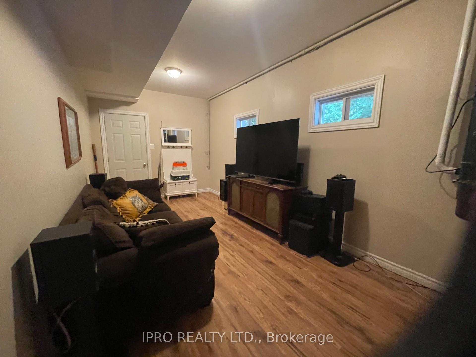
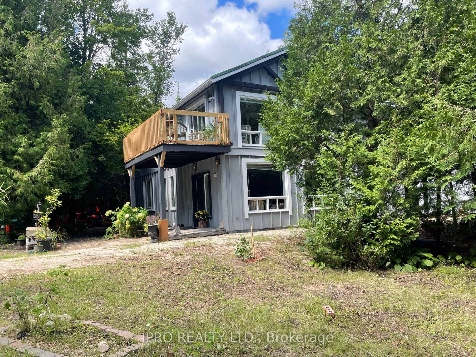
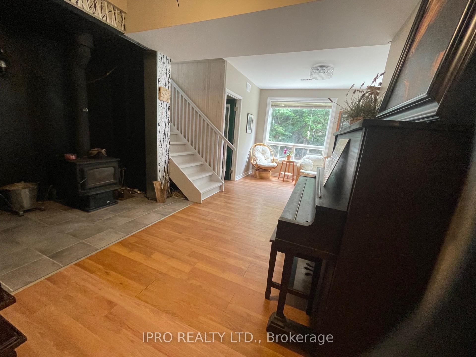
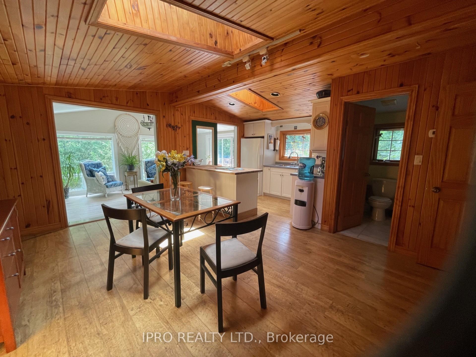
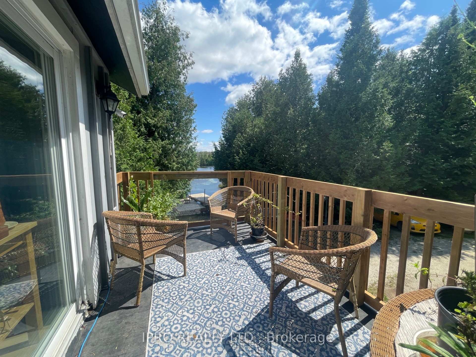
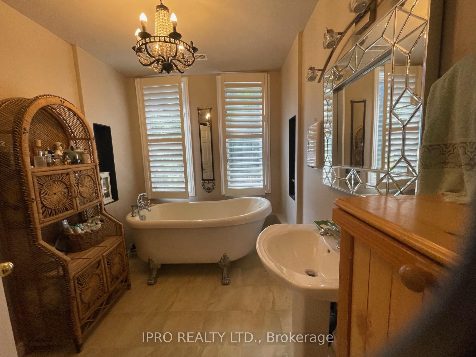
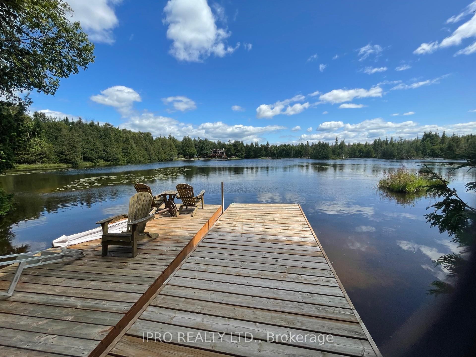
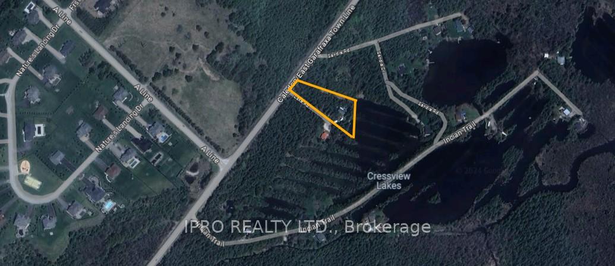
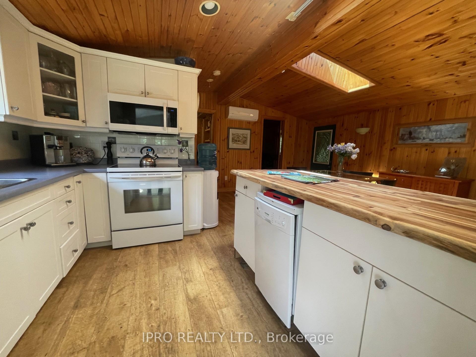
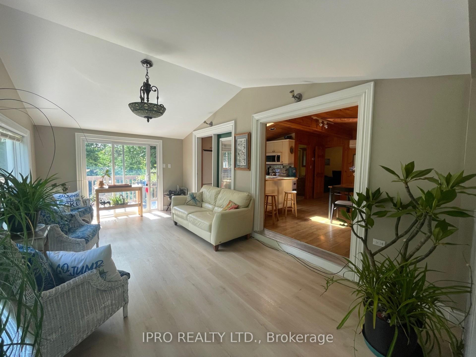
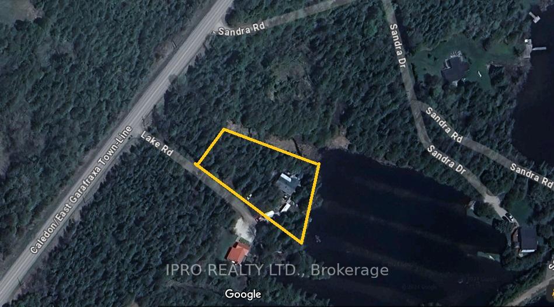
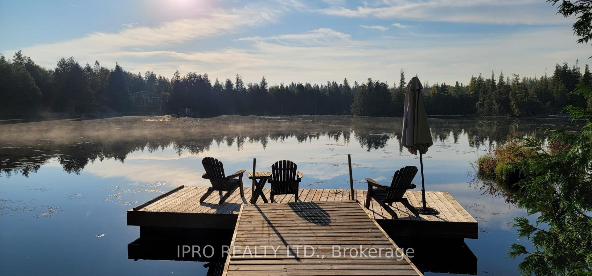
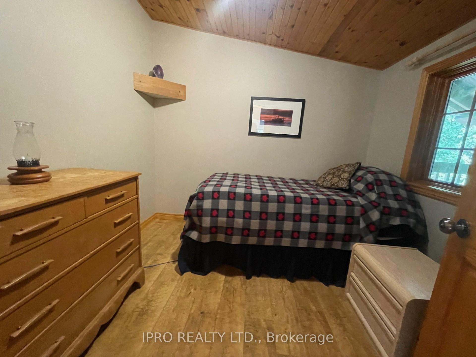
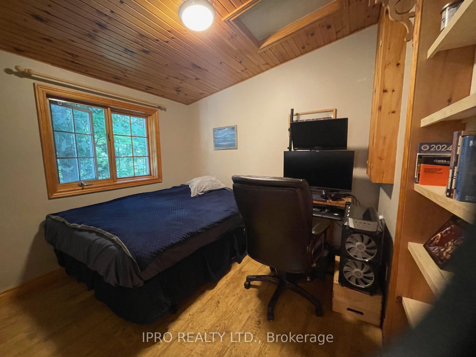
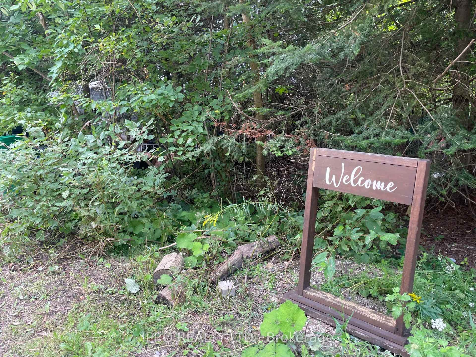






















| Cottage country within the GTA! This lakefront expanded cottage is within commuting distance to Toronto, and only 40 min to Vaughan, 30 to Brampton. Enjoy morning coffee on your personal dock!. Bring your family to this 4 season cottage or live full time yourself. It boasts a very large master bedroom, TV room and office space as well as 3 piece bathroom that could be converted to laundry room on the main floor. Kitchen and dining room have skylights and a large living room are on the second floor along with front and back decks to maximize the sunshine. Or convert the rooms to sleep 10 wiith ample parking to go with family and guests. Heating and AC are economically provided by new Senneville heat pumps with 8 years left on the warranty. And for those very frosty nights, secondary heat is ample with both a wood stove or forced air propane furnace. Appliances are recently purchased. Metal maintenance-free roof. Plenty of water is available from a dug well; as is a 2000 liter holding tank per Ministry requirements. Fish for wide-mouth bass 30 steps from your front door! Swim, boat or kayak through the "finger lakes" and skate, cross country ski, or ice fish in the winter. This cottage is central to hiking and biking trails, cross country ski clubs, downhill skiing (Hockley Valley across town) and just an hour to Blue Mountain. Hot tub (to be negotiated separately) as part of your Apres ski experience. Why live in a subdivision when you can experience cottage living year-round! |
| Extras: Cell phone extender, 40AMP service for Hot Tub-Pets are Allowed on Exclusive use area |
| Price | $829,000 |
| Taxes: | $1432.00 |
| Assessment Year: | 2024 |
| Maintenance Fee: | 41.60 |
| Address: | 897 Caledon E. Garaf Tow Line , Unit 30, Caledon, L7K 0G4, Ontario |
| Province/State: | Ontario |
| Condo Corporation No | Cress |
| Level | 1 |
| Unit No | 30 |
| Directions/Cross Streets: | Caledon East Garafraxa Townline and County Road 109 |
| Rooms: | 12 |
| Bedrooms: | 3 |
| Bedrooms +: | |
| Kitchens: | 1 |
| Family Room: | Y |
| Basement: | None |
| Approximatly Age: | 51-99 |
| Property Type: | Other |
| Style: | 2-Storey |
| Exterior: | Board/Batten, Metal/Side |
| Garage Type: | None |
| Garage(/Parking)Space: | 0.00 |
| Drive Parking Spaces: | 5 |
| Park #1 | |
| Parking Type: | Exclusive |
| Park #2 | |
| Parking Type: | Exclusive |
| Exposure: | Sw |
| Balcony: | Open |
| Locker: | None |
| Pet Permited: | Restrict |
| Retirement Home: | N |
| Approximatly Age: | 51-99 |
| Approximatly Square Footage: | 2000-2249 |
| Building Amenities: | Bbqs Allowed, Bike Storage, Satellite Dish, Visitor Parking |
| Property Features: | Waterfront |
| Maintenance: | 41.60 |
| Fireplace/Stove: | Y |
| Heat Source: | Propane |
| Heat Type: | Heat Pump |
| Central Air Conditioning: | Wall Unit |
| Laundry Level: | Main |
| Elevator Lift: | N |
$
%
Years
This calculator is for demonstration purposes only. Always consult a professional
financial advisor before making personal financial decisions.
| Although the information displayed is believed to be accurate, no warranties or representations are made of any kind. |
| IPRO REALTY LTD. |
- Listing -1 of 0
|
|

Zannatal Ferdoush
Sales Representative
Dir:
647-528-1201
Bus:
647-528-1201
| Book Showing | Email a Friend |
Jump To:
At a Glance:
| Type: | Condo - Other |
| Area: | Peel |
| Municipality: | Caledon |
| Neighbourhood: | Rural Caledon |
| Style: | 2-Storey |
| Lot Size: | x () |
| Approximate Age: | 51-99 |
| Tax: | $1,432 |
| Maintenance Fee: | $41.6 |
| Beds: | 3 |
| Baths: | 2 |
| Garage: | 0 |
| Fireplace: | Y |
| Air Conditioning: | |
| Pool: |
Locatin Map:
Payment Calculator:

Listing added to your favorite list
Looking for resale homes?

By agreeing to Terms of Use, you will have ability to search up to 242867 listings and access to richer information than found on REALTOR.ca through my website.

