$638,800
Available - For Sale
Listing ID: N10427072
2100 John St , Unit 203, Markham, L3T 7S6, Ontario
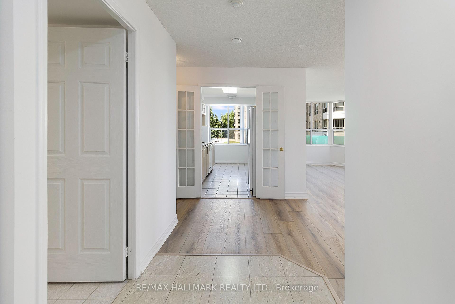
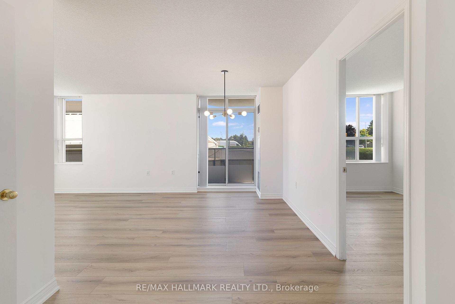
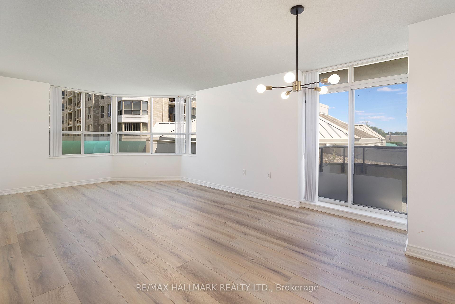
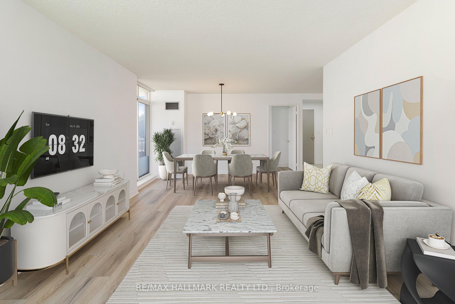
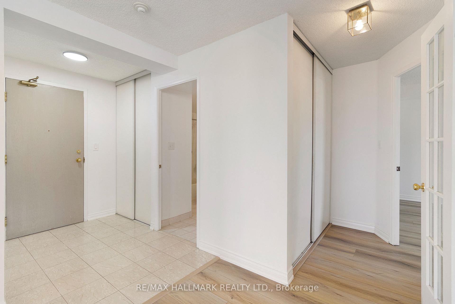
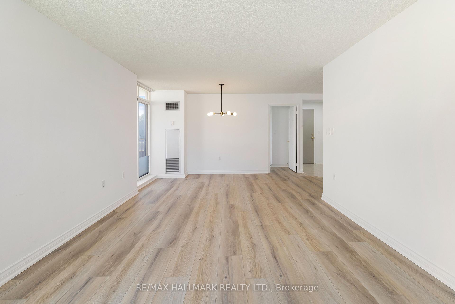
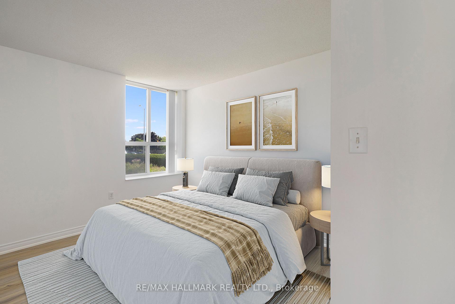
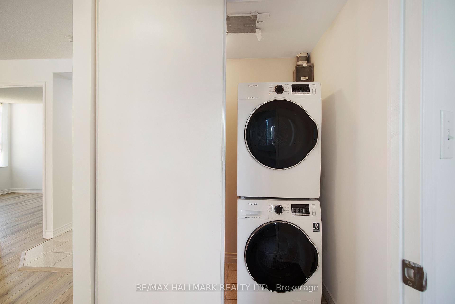
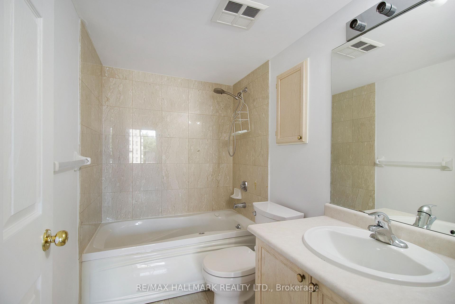
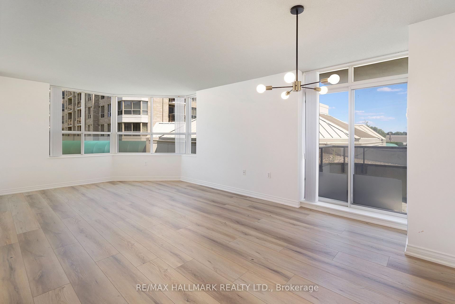
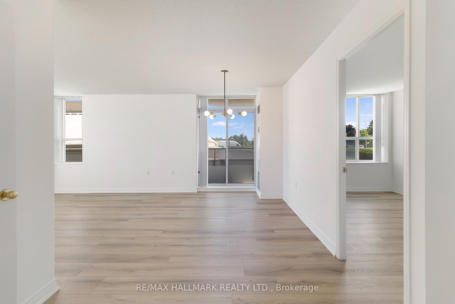
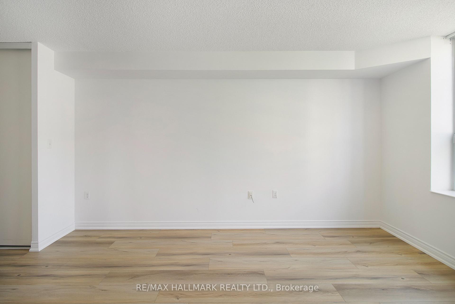
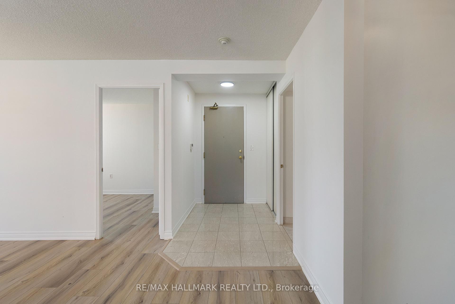
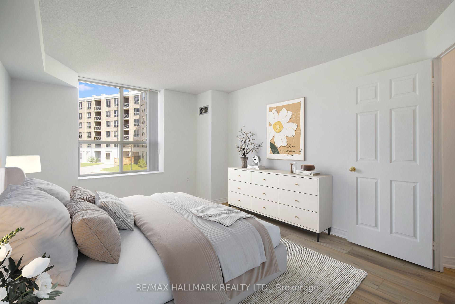
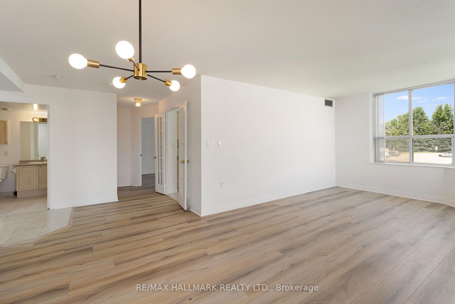
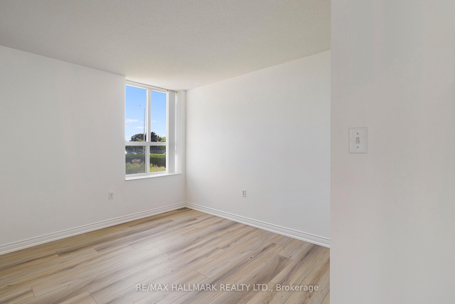
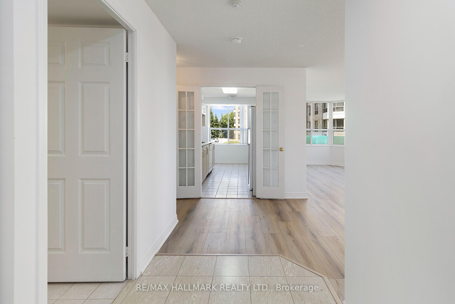
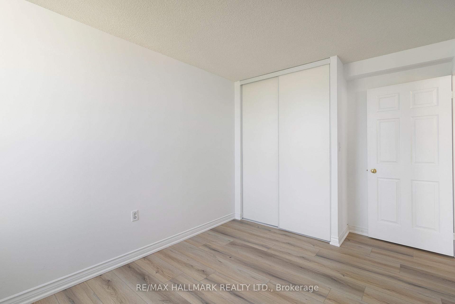
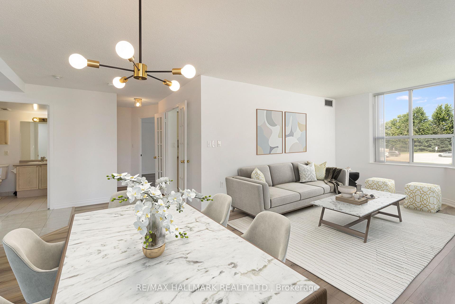
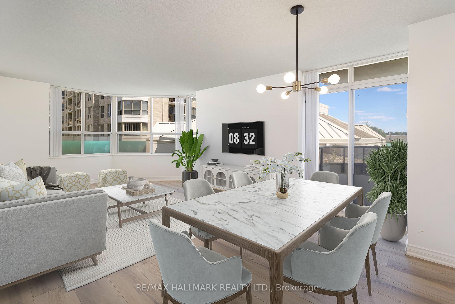
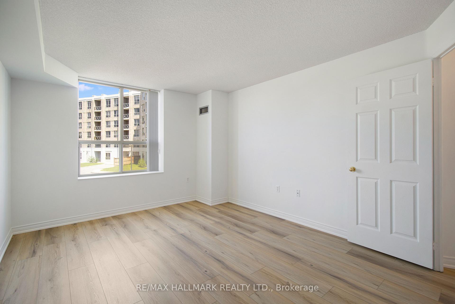
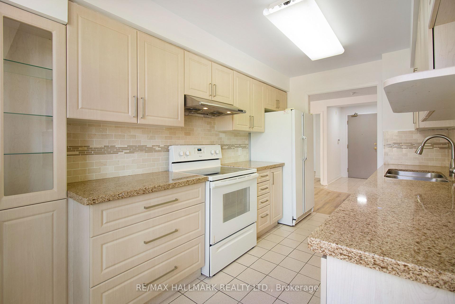
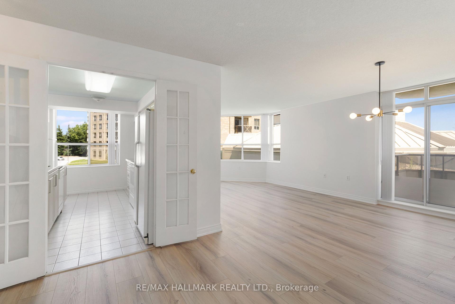
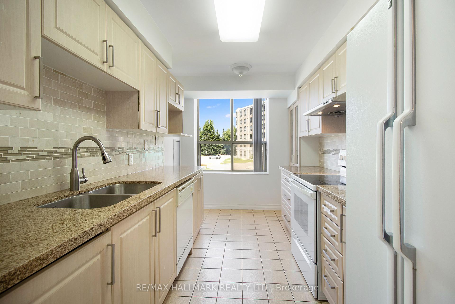
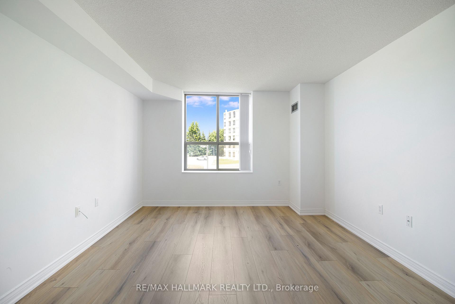

























| Discover this bright and inviting corner unit in the highly sought-after luxury condo, Ascot Mansions, by Shane Baghai in Thornhill. Bathed in natural light, this residence features brand-new hardwood flooring and fresh paint, along with the convenience of two parking spots. Enjoy beautifully landscaped grounds complete with gazebos and a serene setting near ravines, walking, and biking trails. The building has undergone extensive exterior renovations, including interlock paving and retaining walls. With easy access to major highways (407, 404, 401) and a bus stop right at the corner, commuting is a breeze. Located within the Bayview Glen School District, this unit is near top-ranked schools. Maintenance fees include all utilities, high-speed internet, and 24-hour concierge service. Don't miss the chance to make this exceptional unit your new home! |
| Price | $638,800 |
| Taxes: | $2544.00 |
| Maintenance Fee: | 1194.89 |
| Address: | 2100 John St , Unit 203, Markham, L3T 7S6, Ontario |
| Province/State: | Ontario |
| Condo Corporation No | YRCC |
| Level | 2 |
| Unit No | 3 |
| Locker No | 255 |
| Directions/Cross Streets: | Leslie/John |
| Rooms: | 5 |
| Bedrooms: | 2 |
| Bedrooms +: | |
| Kitchens: | 1 |
| Family Room: | N |
| Basement: | None |
| Property Type: | Condo Apt |
| Style: | Apartment |
| Exterior: | Concrete |
| Garage Type: | Underground |
| Garage(/Parking)Space: | 2.00 |
| Drive Parking Spaces: | 2 |
| Park #1 | |
| Parking Spot: | 102 |
| Parking Type: | Owned |
| Park #2 | |
| Parking Spot: | 103 |
| Parking Type: | Owned |
| Exposure: | Ne |
| Balcony: | Open |
| Locker: | Owned |
| Pet Permited: | Restrict |
| Approximatly Square Footage: | 1000-1199 |
| Maintenance: | 1194.89 |
| CAC Included: | Y |
| Hydro Included: | Y |
| Water Included: | Y |
| Cabel TV Included: | Y |
| Common Elements Included: | Y |
| Heat Included: | Y |
| Parking Included: | Y |
| Building Insurance Included: | Y |
| Fireplace/Stove: | N |
| Heat Source: | Gas |
| Heat Type: | Forced Air |
| Central Air Conditioning: | Central Air |
$
%
Years
This calculator is for demonstration purposes only. Always consult a professional
financial advisor before making personal financial decisions.
| Although the information displayed is believed to be accurate, no warranties or representations are made of any kind. |
| RE/MAX HALLMARK REALTY LTD. |
- Listing -1 of 0
|
|

Zannatal Ferdoush
Sales Representative
Dir:
647-528-1201
Bus:
647-528-1201
| Virtual Tour | Book Showing | Email a Friend |
Jump To:
At a Glance:
| Type: | Condo - Condo Apt |
| Area: | York |
| Municipality: | Markham |
| Neighbourhood: | German Mills |
| Style: | Apartment |
| Lot Size: | x () |
| Approximate Age: | |
| Tax: | $2,544 |
| Maintenance Fee: | $1,194.89 |
| Beds: | 2 |
| Baths: | 2 |
| Garage: | 2 |
| Fireplace: | N |
| Air Conditioning: | |
| Pool: |
Locatin Map:
Payment Calculator:

Listing added to your favorite list
Looking for resale homes?

By agreeing to Terms of Use, you will have ability to search up to 242867 listings and access to richer information than found on REALTOR.ca through my website.

