$759,000
Available - For Sale
Listing ID: C9367752
30 Roehampton Ave , Unit 413, Toronto, M4P 0B9, Ontario
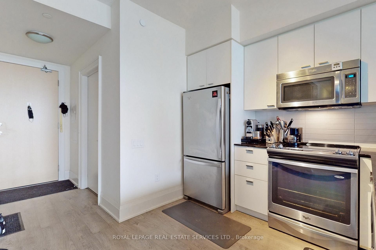
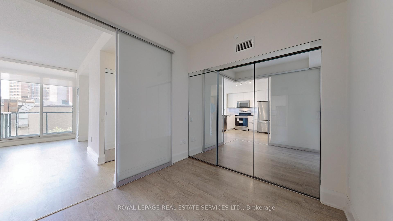
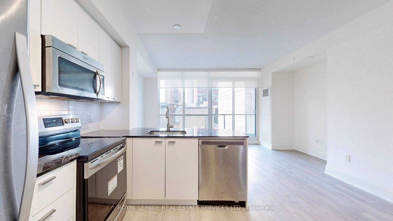
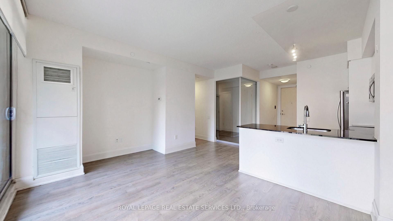
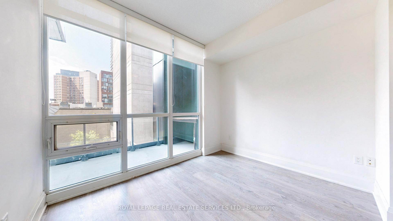
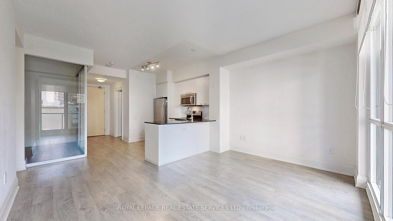
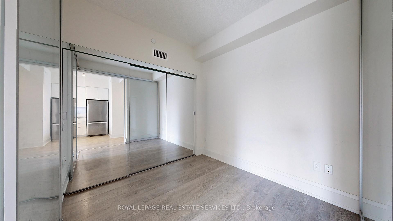
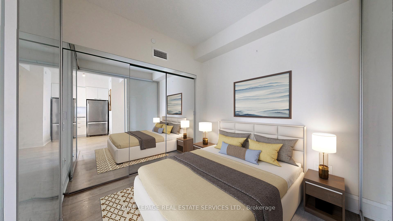
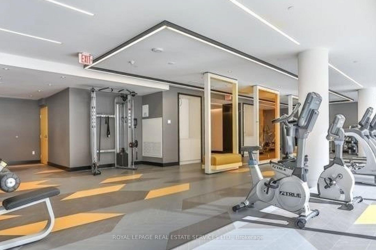

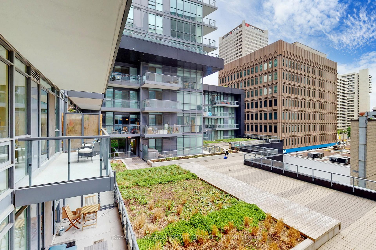
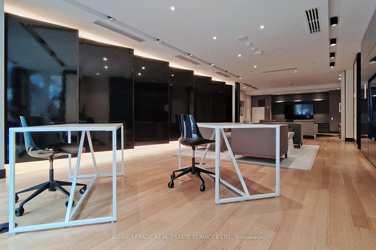
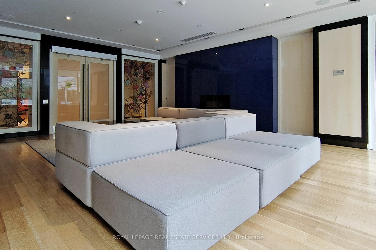
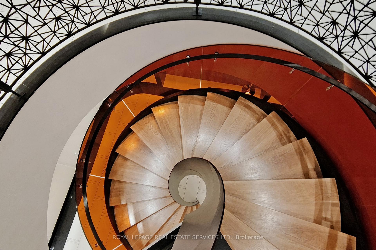
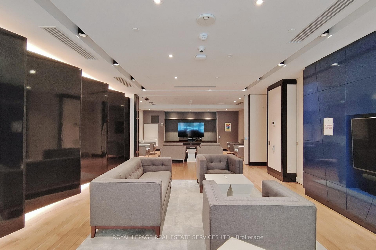
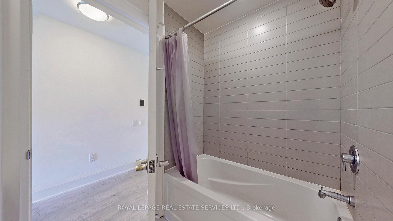
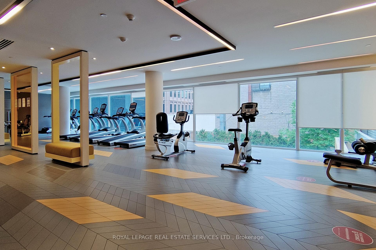
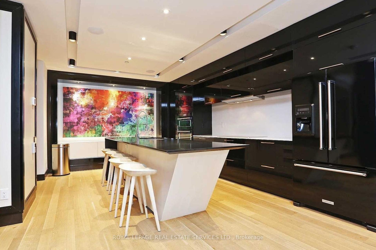
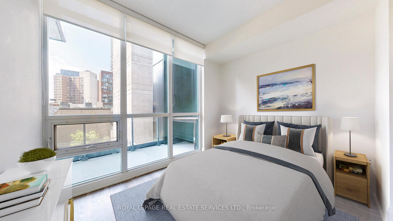
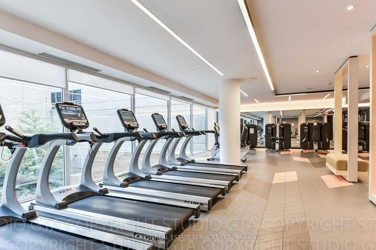
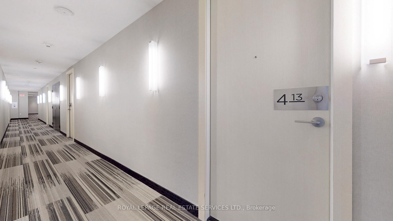
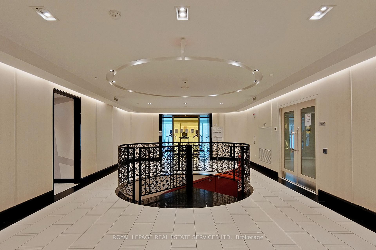
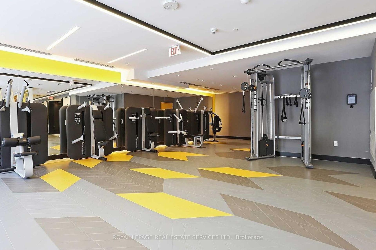
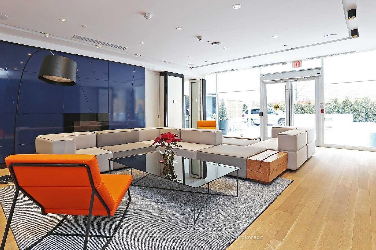
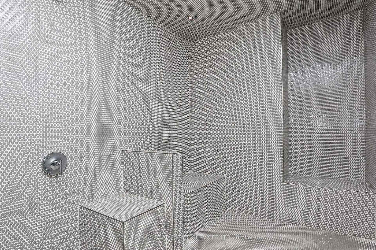
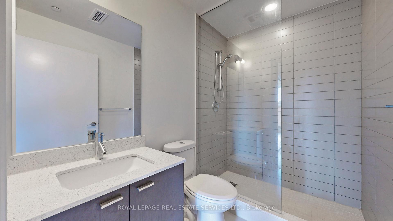
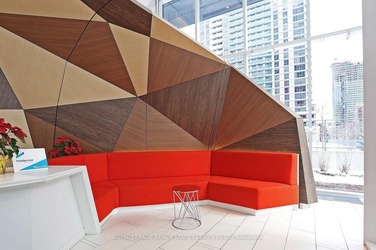
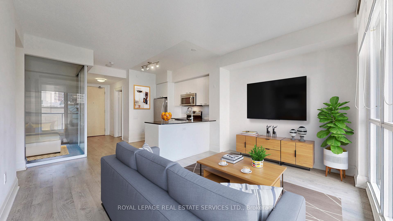
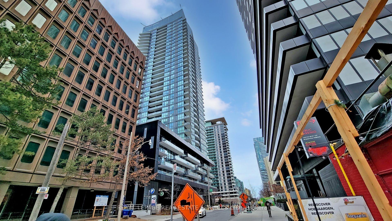
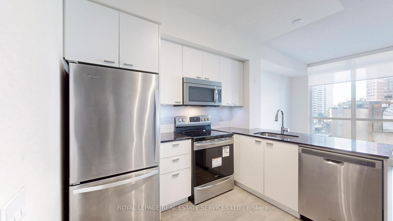
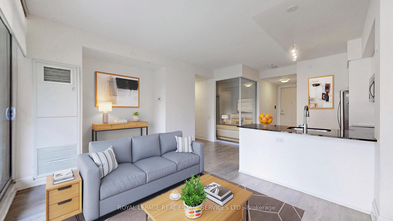
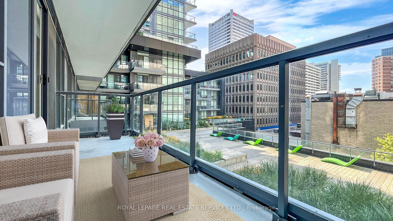
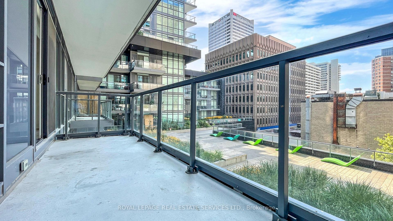
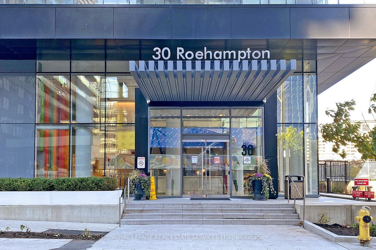
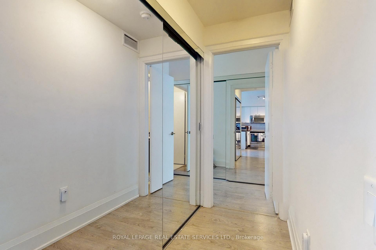
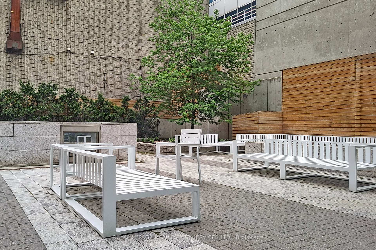
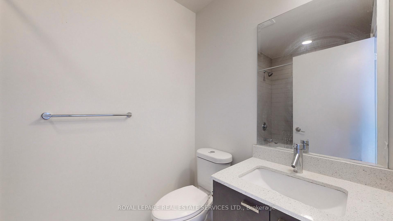
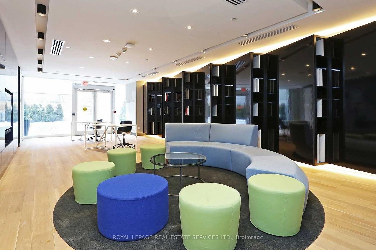
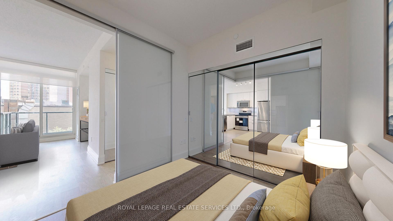







































| Best value unit in the area! Built by Minto, this 2 bed, 2 bath unit comes with 1 parking plus locker! Flooded with natural sunlight with floor to ceiling window in the living room with large, wide balcony that over looks a quiet private area away from traffic and noise. Come and live in in the heart of the Yonge & Eglinton hub in this unit boasting over 750sq.ft. (excluding the balcony). The unit offers nice finishes, 2 full upgraded baths, upgraded kitchen with quartz counter tops and much more. It is a perfect match for those wanting convenience, location and lifestyle of the successful professionals in the mid town core. Fantastic amenities with large fully equipped gym, thoughtfully designed party room, media room and workstations for remote working professionals, outdoor BBQ areas and much more. Feeling like soccer? Walk to a soccer field adjacent to building for those wanting sports or recreation. One underground parking and one underground locker included! Come and see this condo in perfect setting in the heart of TO. |
| Price | $759,000 |
| Taxes: | $3597.00 |
| Maintenance Fee: | 698.70 |
| Address: | 30 Roehampton Ave , Unit 413, Toronto, M4P 0B9, Ontario |
| Province/State: | Ontario |
| Condo Corporation No | TSCC |
| Level | 4 |
| Unit No | 13 |
| Locker No | 176 |
| Directions/Cross Streets: | Yonge & Eglinton |
| Rooms: | 5 |
| Bedrooms: | 2 |
| Bedrooms +: | |
| Kitchens: | 1 |
| Family Room: | N |
| Basement: | None |
| Approximatly Age: | 6-10 |
| Property Type: | Condo Apt |
| Style: | Apartment |
| Exterior: | Brick |
| Garage Type: | Underground |
| Garage(/Parking)Space: | 1.00 |
| Drive Parking Spaces: | 0 |
| Park #1 | |
| Parking Type: | Owned |
| Exposure: | S |
| Balcony: | Open |
| Locker: | Owned |
| Pet Permited: | Restrict |
| Approximatly Age: | 6-10 |
| Approximatly Square Footage: | 700-799 |
| Maintenance: | 698.70 |
| CAC Included: | Y |
| Common Elements Included: | Y |
| Heat Included: | Y |
| Parking Included: | Y |
| Building Insurance Included: | Y |
| Fireplace/Stove: | N |
| Heat Source: | Gas |
| Heat Type: | Forced Air |
| Central Air Conditioning: | Central Air |
| Laundry Level: | Main |
$
%
Years
This calculator is for demonstration purposes only. Always consult a professional
financial advisor before making personal financial decisions.
| Although the information displayed is believed to be accurate, no warranties or representations are made of any kind. |
| ROYAL LEPAGE REAL ESTATE SERVICES LTD. |
- Listing -1 of 0
|
|

Zannatal Ferdoush
Sales Representative
Dir:
647-528-1201
Bus:
647-528-1201
| Virtual Tour | Book Showing | Email a Friend |
Jump To:
At a Glance:
| Type: | Condo - Condo Apt |
| Area: | Toronto |
| Municipality: | Toronto |
| Neighbourhood: | Mount Pleasant West |
| Style: | Apartment |
| Lot Size: | x () |
| Approximate Age: | 6-10 |
| Tax: | $3,597 |
| Maintenance Fee: | $698.7 |
| Beds: | 2 |
| Baths: | 2 |
| Garage: | 1 |
| Fireplace: | N |
| Air Conditioning: | |
| Pool: |
Locatin Map:
Payment Calculator:

Listing added to your favorite list
Looking for resale homes?

By agreeing to Terms of Use, you will have ability to search up to 242867 listings and access to richer information than found on REALTOR.ca through my website.

