$675,000
Available - For Sale
Listing ID: N10425981
7340 Markham Rd , Unit 310, Markham, L3S 0B1, Ontario
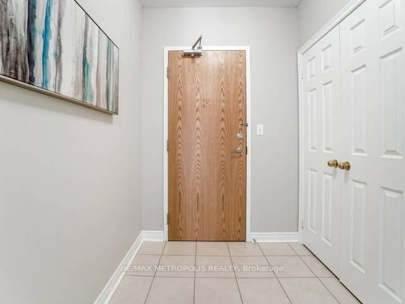
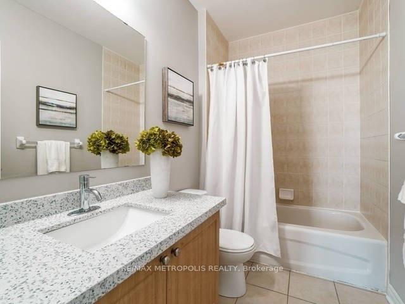
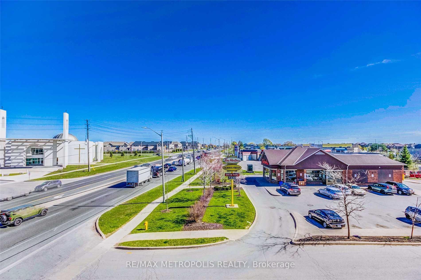
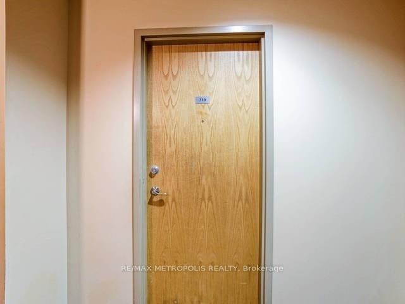
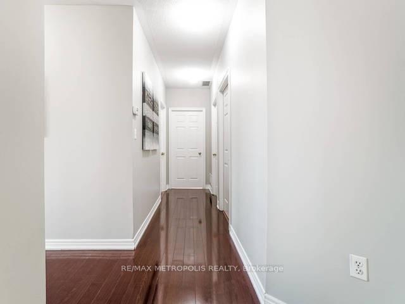
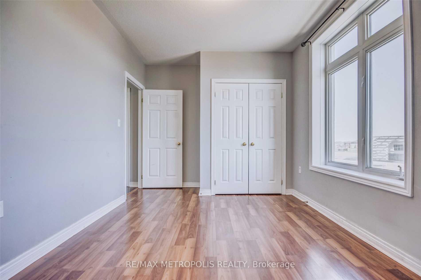
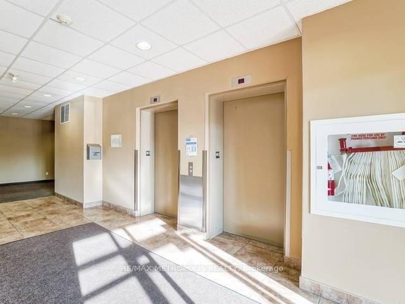
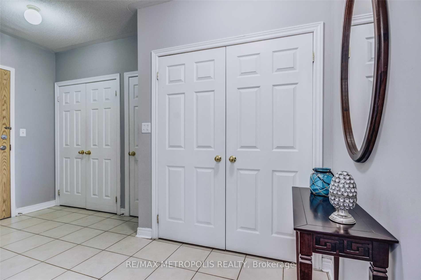
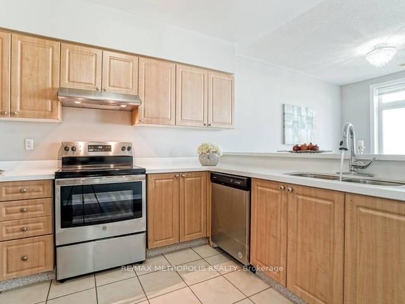
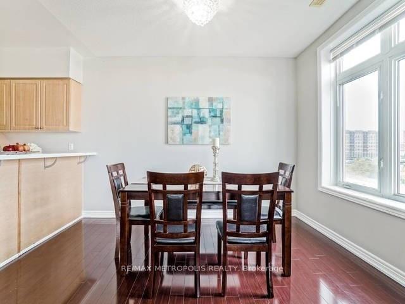
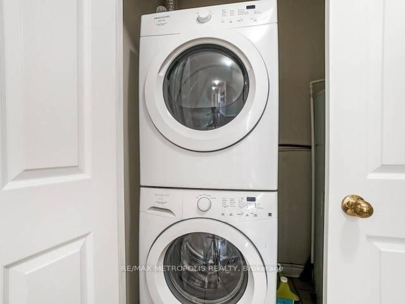
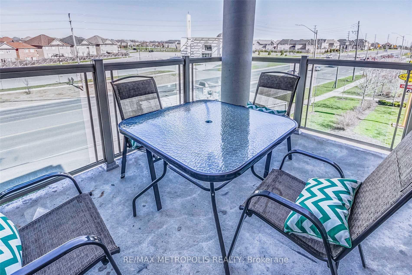
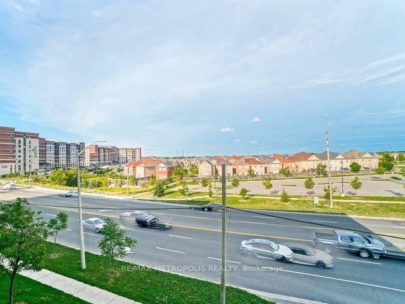
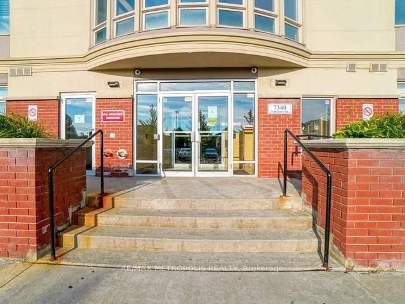
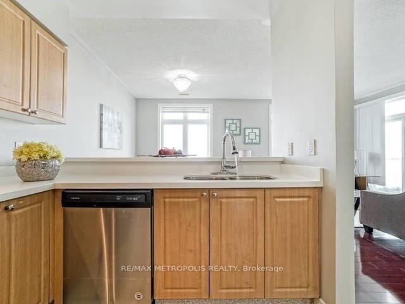
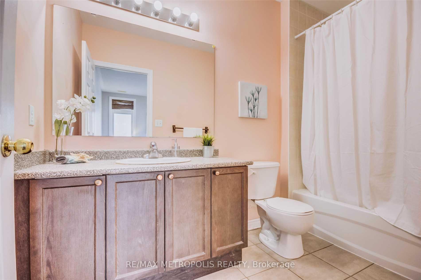
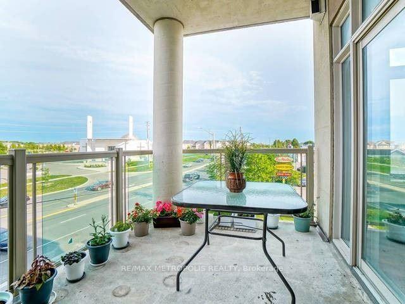
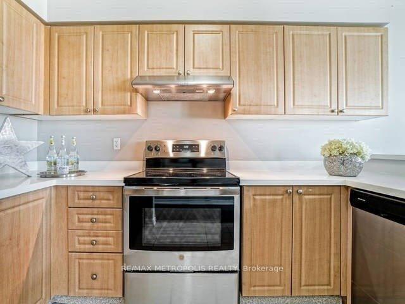
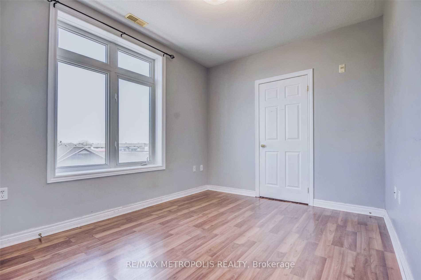
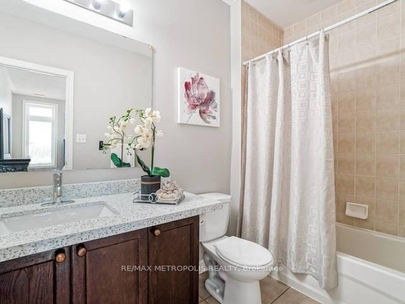
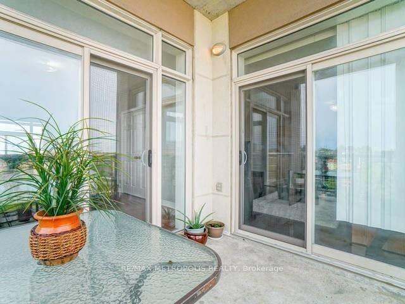
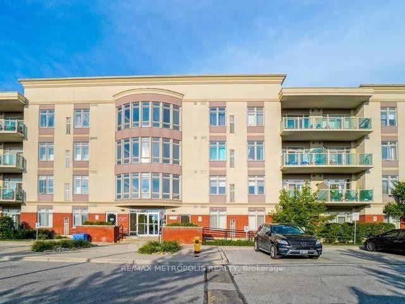
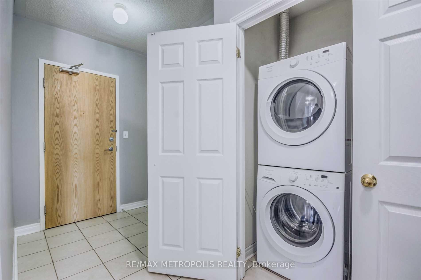
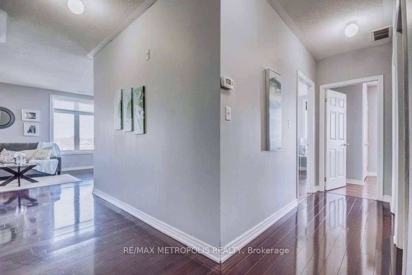
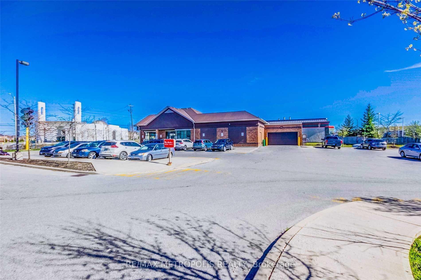
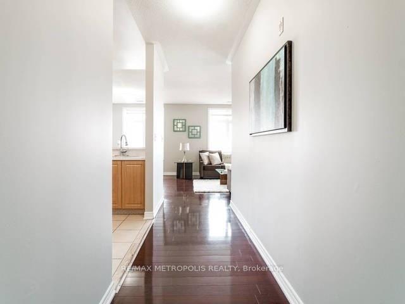
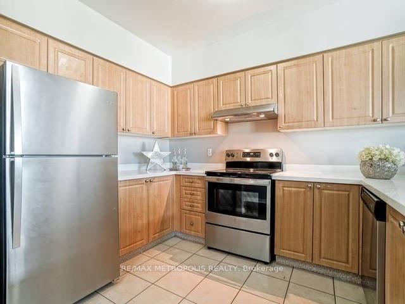
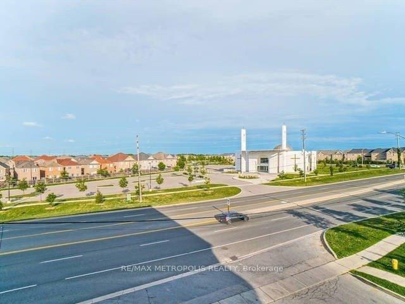




























| CORNER UNIT!! Spacious corner unit in a highly sought after condominium with ample natural light and views of Markham rd & Denison rd. 9' ceilings, master ensuite with walkout to balcony. Spacious den can be used as a 3rd bedroom(has door). Close to hwy 407-Walking Distance to: Costco, Sunny food mart, many Restaurants, Gas stations, Mcdonalds, Shoppers Drugmart, Parks, Elementary(3) & Highschool, Right in front of the Tim Hortons. Quiet neighbours. Family oriented community with top rated schools surrounding. Right across the street from the future Markdale project site. Across the street from Church, Walking distance to Mosque, very close to many other places of worship(Temple). Multiple plazas in the surrounding area with medical centres, walmart etc. Flexible closing! |
| Extras: S/S Fridge, S/S Stove, S/S Dishwasher, Washer & Dryer *Hot Water Tank Rental** 1 Parking Spot (Owned) #17**1 Locker (Owned) #80**Close To Schools, Park, Costco, Mosque, Yrt/ Ttc, Hwy 407 & More** Maintenance Includes Heat And Water!! |
| Price | $675,000 |
| Taxes: | $2034.50 |
| Maintenance Fee: | 769.00 |
| Address: | 7340 Markham Rd , Unit 310, Markham, L3S 0B1, Ontario |
| Province/State: | Ontario |
| Condo Corporation No | YRSCC |
| Level | 3 |
| Unit No | 10 |
| Directions/Cross Streets: | MARKHAM RD / DENISON ST |
| Rooms: | 6 |
| Bedrooms: | 2 |
| Bedrooms +: | 1 |
| Kitchens: | 1 |
| Family Room: | N |
| Basement: | None |
| Property Type: | Condo Apt |
| Style: | Apartment |
| Exterior: | Concrete |
| Garage Type: | Underground |
| Garage(/Parking)Space: | 1.00 |
| Drive Parking Spaces: | 0 |
| Park #1 | |
| Parking Spot: | 80 |
| Parking Type: | Owned |
| Legal Description: | A |
| Exposure: | N |
| Balcony: | Terr |
| Locker: | Owned |
| Pet Permited: | Restrict |
| Approximatly Square Footage: | 1200-1399 |
| Building Amenities: | Party/Meeting Room |
| Property Features: | Hospital, Library, Park, Place Of Worship, Public Transit, School |
| Maintenance: | 769.00 |
| CAC Included: | Y |
| Water Included: | Y |
| Common Elements Included: | Y |
| Heat Included: | Y |
| Parking Included: | Y |
| Building Insurance Included: | Y |
| Fireplace/Stove: | N |
| Heat Source: | Gas |
| Heat Type: | Forced Air |
| Central Air Conditioning: | Central Air |
| Ensuite Laundry: | Y |
$
%
Years
This calculator is for demonstration purposes only. Always consult a professional
financial advisor before making personal financial decisions.
| Although the information displayed is believed to be accurate, no warranties or representations are made of any kind. |
| RE/MAX METROPOLIS REALTY |
- Listing -1 of 0
|
|

Zannatal Ferdoush
Sales Representative
Dir:
647-528-1201
Bus:
647-528-1201
| Book Showing | Email a Friend |
Jump To:
At a Glance:
| Type: | Condo - Condo Apt |
| Area: | York |
| Municipality: | Markham |
| Neighbourhood: | Middlefield |
| Style: | Apartment |
| Lot Size: | x () |
| Approximate Age: | |
| Tax: | $2,034.5 |
| Maintenance Fee: | $769 |
| Beds: | 2+1 |
| Baths: | 2 |
| Garage: | 1 |
| Fireplace: | N |
| Air Conditioning: | |
| Pool: |
Locatin Map:
Payment Calculator:

Listing added to your favorite list
Looking for resale homes?

By agreeing to Terms of Use, you will have ability to search up to 242867 listings and access to richer information than found on REALTOR.ca through my website.

