$650,000
Available - For Sale
Listing ID: W10425490
102 Grovewood Common Circ , Unit 139, Oakville, L6H 0X2, Ontario
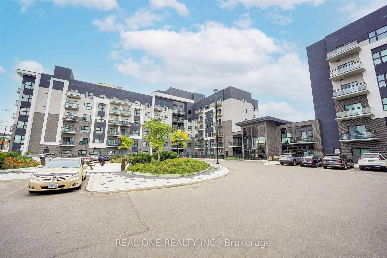
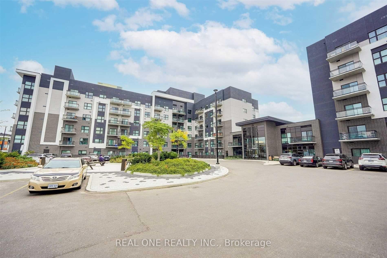
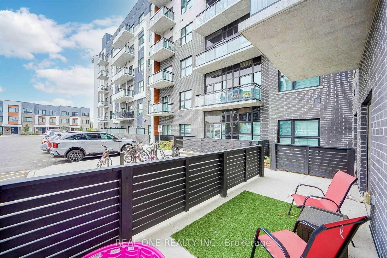
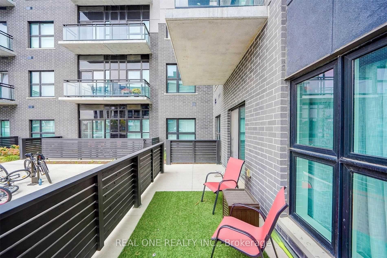
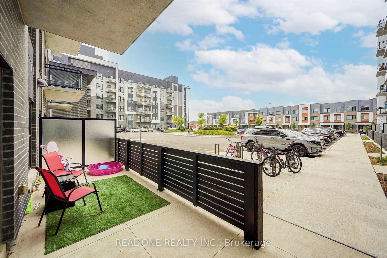
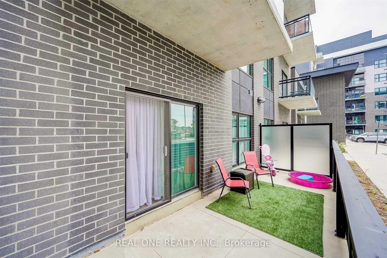
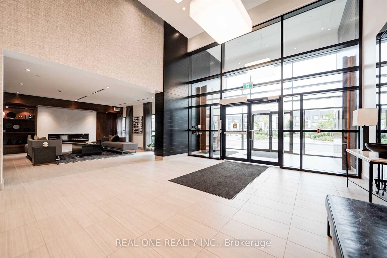
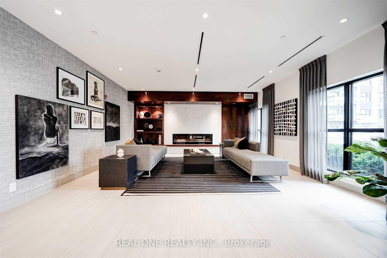
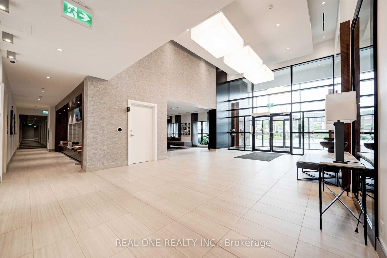
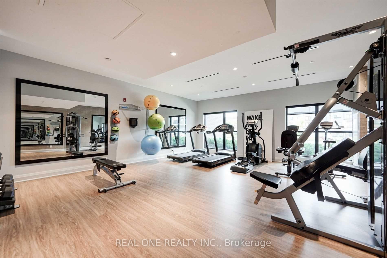
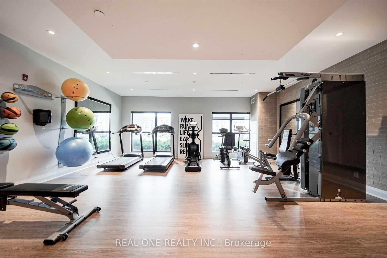
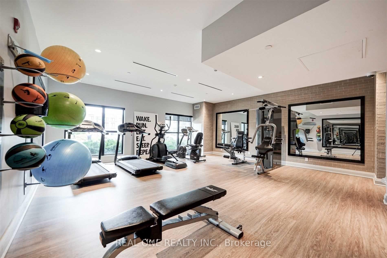
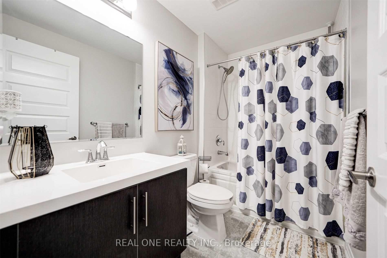
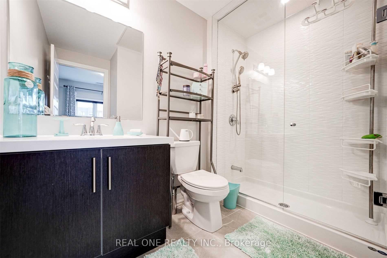
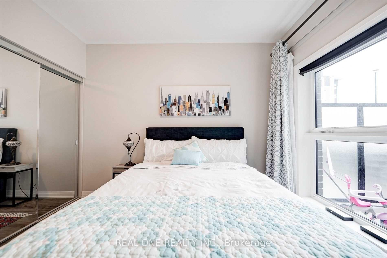
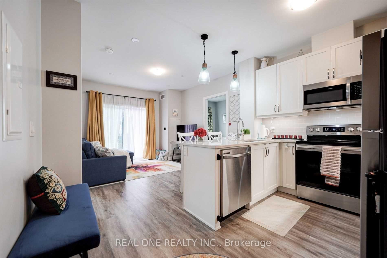
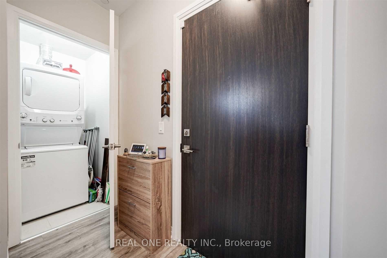
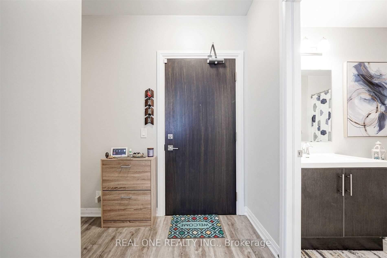
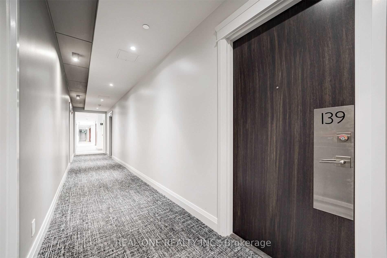
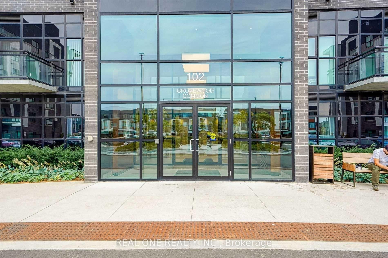
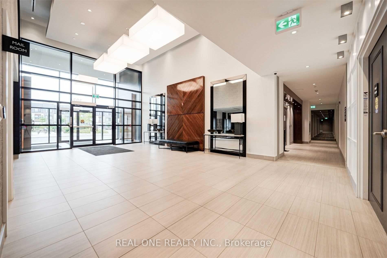
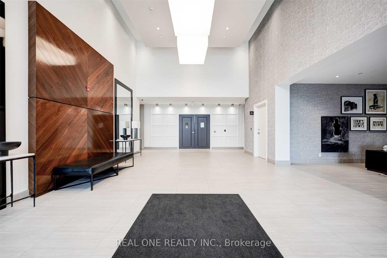
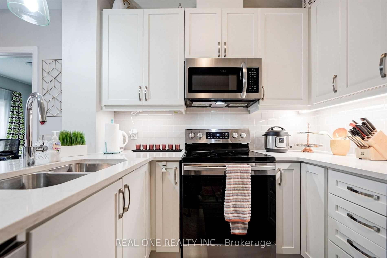
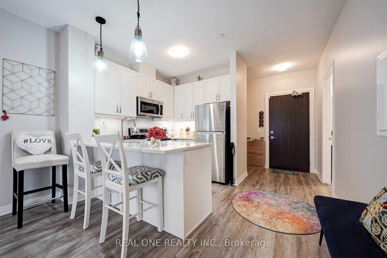
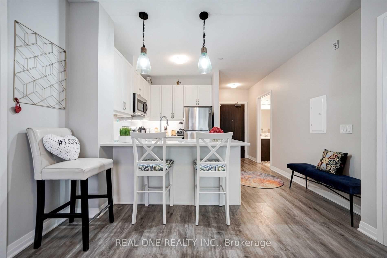
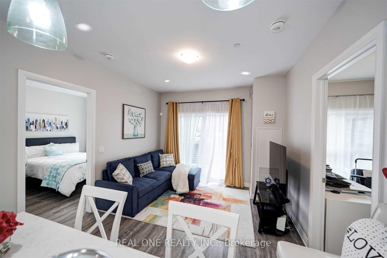
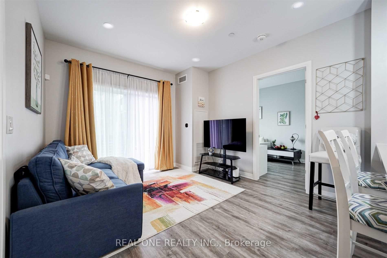
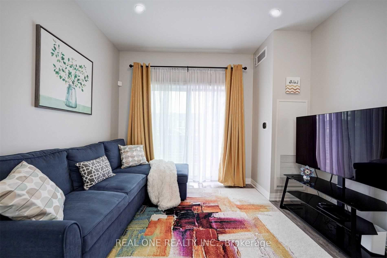
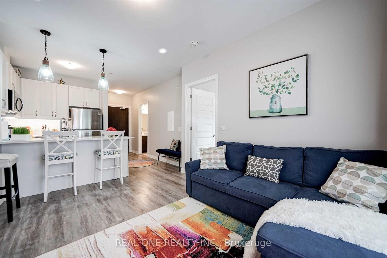
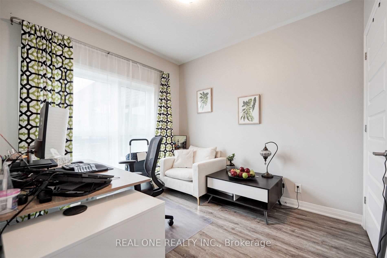
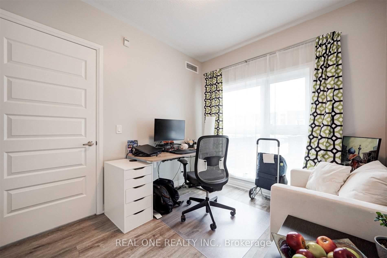
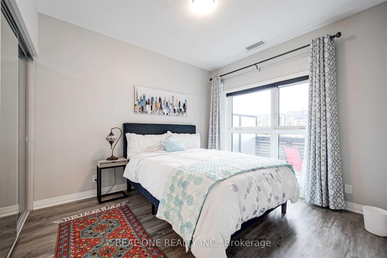
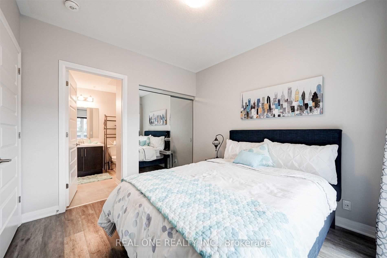

































| Like New Contemporary Design 2 Bedrms & 2 Full Baths Unit W/A Gorgeous Private Patio. New Painting. Features Include: White Kitchen (Extended Cabinets, Quartz Countertop, Backsplash, Large Island W/Storage & Breakfast Bar), High-End Vinyl Flooring, 9' Ceilings, Pot Lights In Living/Island. Under Cabinet Lighting In Kitchen. Large Walk-In Closet In Second Bedroom. Two Full Baths, One Bathtub & One Walk-In Super Shower. Direct Access To Outdoors Through Patio Door W/Lock From Outside. Large Windows In All Rooms. One Underground Parking Spot And One Locker. Amenities: Gym, Billiard/Party Rm & Lounge & Security System. Steps To Shops & Restaurants, Great Schools, Hospitals, Community Center & Public Transit. Easy Access To 403/407/Qew. |
| Price | $650,000 |
| Taxes: | $2054.38 |
| Maintenance Fee: | 365.22 |
| Address: | 102 Grovewood Common Circ , Unit 139, Oakville, L6H 0X2, Ontario |
| Province/State: | Ontario |
| Condo Corporation No | HSCP |
| Level | 1 |
| Unit No | 39 |
| Directions/Cross Streets: | Trafalgar/Dundas |
| Rooms: | 5 |
| Bedrooms: | 2 |
| Bedrooms +: | |
| Kitchens: | 1 |
| Family Room: | N |
| Basement: | None |
| Approximatly Age: | 0-5 |
| Property Type: | Condo Apt |
| Style: | Apartment |
| Exterior: | Brick, Concrete |
| Garage Type: | Underground |
| Garage(/Parking)Space: | 1.00 |
| Drive Parking Spaces: | 1 |
| Park #1 | |
| Parking Spot: | 215 |
| Parking Type: | Owned |
| Exposure: | N |
| Balcony: | Terr |
| Locker: | Owned |
| Pet Permited: | Restrict |
| Retirement Home: | N |
| Approximatly Age: | 0-5 |
| Approximatly Square Footage: | 700-799 |
| Building Amenities: | Gym, Party/Meeting Room, Visitor Parking |
| Property Features: | Public Trans, School |
| Maintenance: | 365.22 |
| Common Elements Included: | Y |
| Parking Included: | Y |
| Building Insurance Included: | Y |
| Fireplace/Stove: | N |
| Heat Source: | Gas |
| Heat Type: | Forced Air |
| Central Air Conditioning: | Central Air |
| Elevator Lift: | Y |
$
%
Years
This calculator is for demonstration purposes only. Always consult a professional
financial advisor before making personal financial decisions.
| Although the information displayed is believed to be accurate, no warranties or representations are made of any kind. |
| REAL ONE REALTY INC. |
- Listing -1 of 0
|
|

Zannatal Ferdoush
Sales Representative
Dir:
647-528-1201
Bus:
647-528-1201
| Book Showing | Email a Friend |
Jump To:
At a Glance:
| Type: | Condo - Condo Apt |
| Area: | Halton |
| Municipality: | Oakville |
| Neighbourhood: | Rural Oakville |
| Style: | Apartment |
| Lot Size: | x () |
| Approximate Age: | 0-5 |
| Tax: | $2,054.38 |
| Maintenance Fee: | $365.22 |
| Beds: | 2 |
| Baths: | 2 |
| Garage: | 1 |
| Fireplace: | N |
| Air Conditioning: | |
| Pool: |
Locatin Map:
Payment Calculator:

Listing added to your favorite list
Looking for resale homes?

By agreeing to Terms of Use, you will have ability to search up to 242867 listings and access to richer information than found on REALTOR.ca through my website.

