$665,000
Available - For Sale
Listing ID: E10426824
1701 Mccowan Rd , Unit 107, Toronto, M1S 2Y3, Ontario
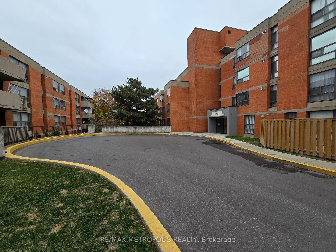
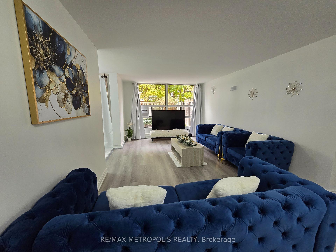
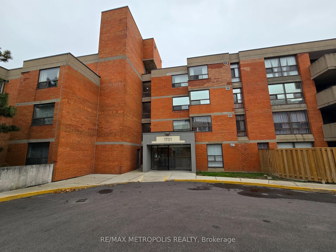
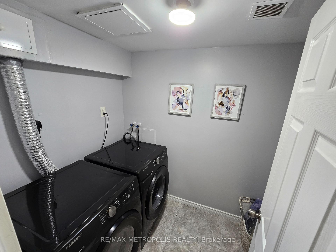
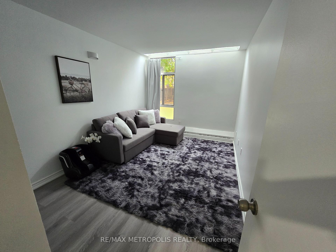
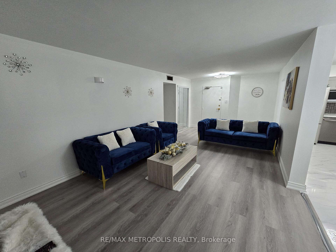
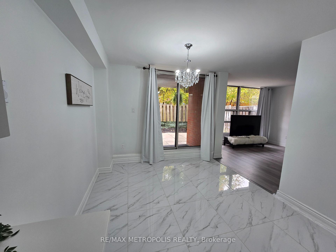
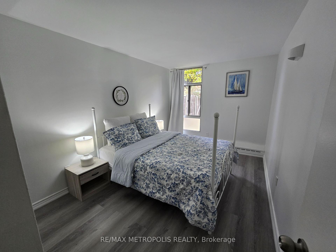
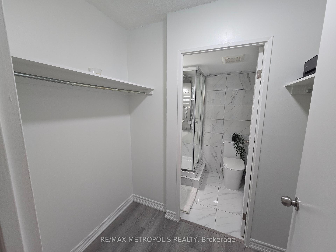
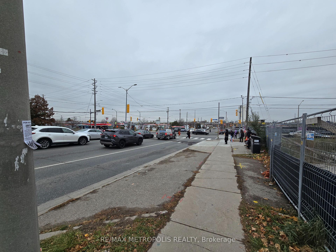
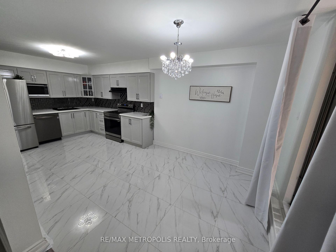
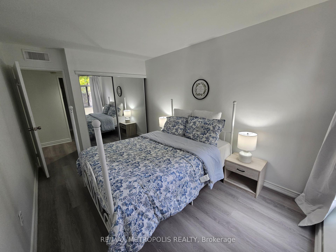
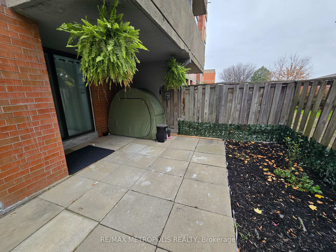
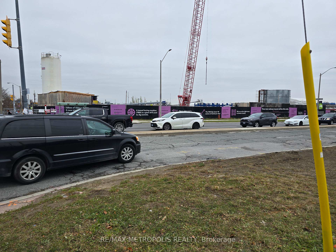
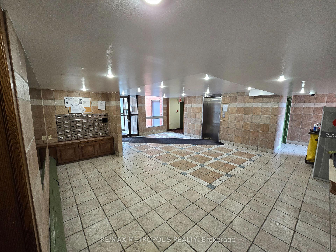
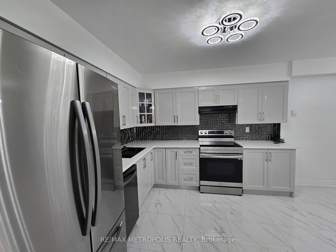
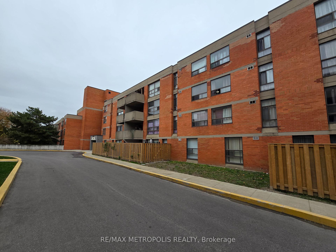
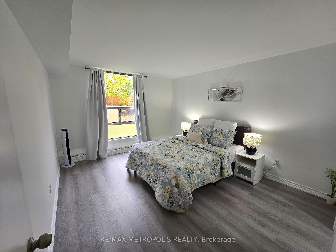
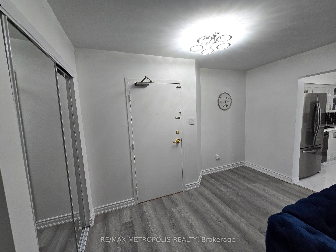
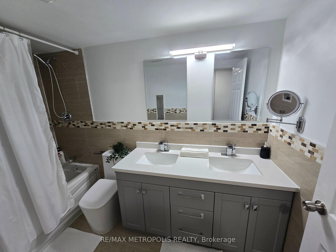
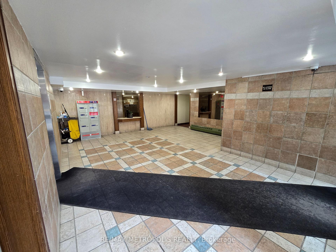
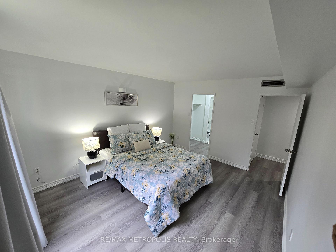
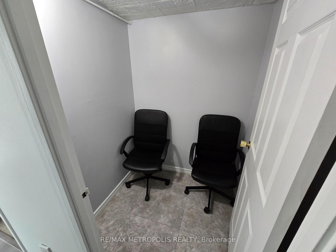
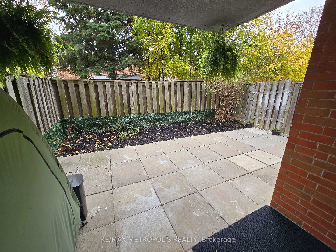
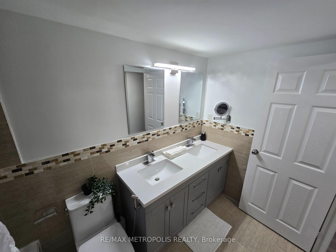
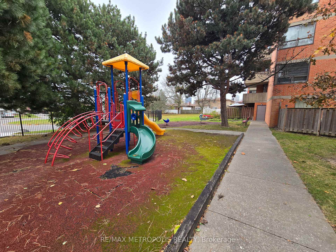
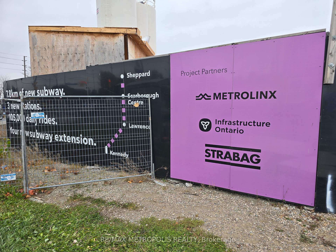
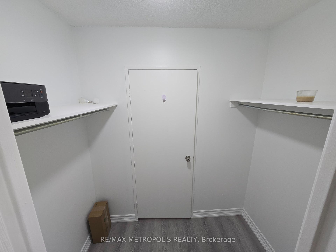
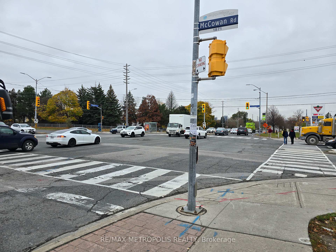
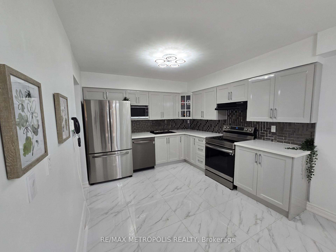
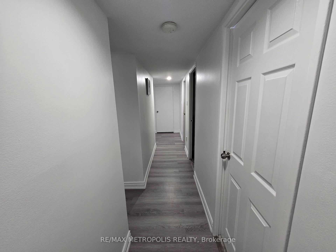
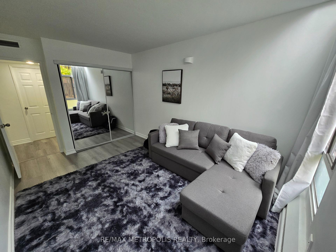
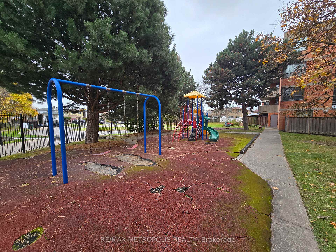
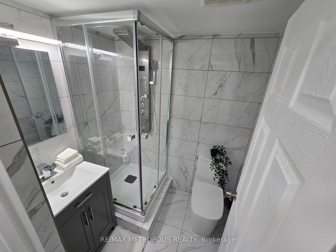
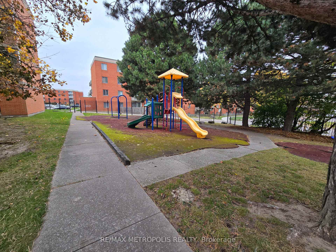
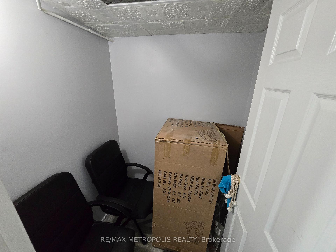
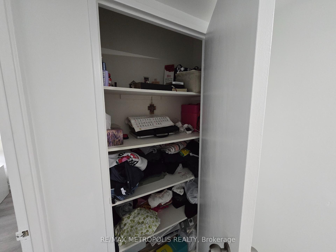
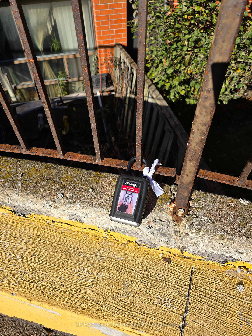
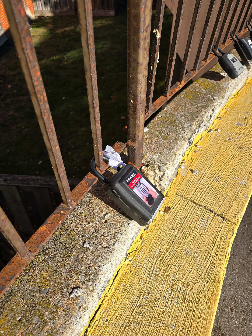







































| One of the best property in the heart of Scarborough with 1362 Sqft of living area Now Offering for Sale. This Property comes with 3 Large Bedrooms and 2 full bathrooms, large kitchen and Dining area with smooth ceiling. Perfect for growing family and wants the city life. Lots of renovation is recently done including New Kitchen, New backsplash, New quartz countertops, New porcelain tiles and relatively New Stainless steel appliances. New waterproof laminate flooring, New Wardrobes, light fixtures and chandeliers, New pantry room . Newly painted with New baseboards. This Property comes with Unique and Amazing options for public transit. Steps from Sheppard ave E and McCowan Rd, minutes from 401 and Scarborough Town Centre (STC). You are just steps from FUTURE MCCOWAN SUBWAY STATION. Don't miss this property , come and take a look! Status Certificate is available upon request |
| Extras: All Stainless Steel Appliance, Fridge, Stove , Dishwasher, Washer and Dryer , All light fixtures. |
| Price | $665,000 |
| Taxes: | $1250.00 |
| Assessment Year: | 2024 |
| Maintenance Fee: | 659.00 |
| Address: | 1701 Mccowan Rd , Unit 107, Toronto, M1S 2Y3, Ontario |
| Province/State: | Ontario |
| Condo Corporation No | MTCC |
| Level | 2 |
| Unit No | 3 |
| Directions/Cross Streets: | McCowan Rd & Sheppard Ave E |
| Rooms: | 6 |
| Bedrooms: | 3 |
| Bedrooms +: | |
| Kitchens: | 1 |
| Family Room: | N |
| Basement: | None |
| Property Type: | Condo Apt |
| Style: | Apartment |
| Exterior: | Brick |
| Garage Type: | Underground |
| Garage(/Parking)Space: | 1.00 |
| Drive Parking Spaces: | 1 |
| Park #1 | |
| Parking Type: | Exclusive |
| Legal Description: | underground |
| Exposure: | S |
| Balcony: | None |
| Locker: | None |
| Pet Permited: | Restrict |
| Retirement Home: | N |
| Approximatly Square Footage: | 1200-1399 |
| Building Amenities: | Exercise Room, Guest Suites, Visitor Parking |
| Property Features: | Fenced Yard, Public Transit |
| Maintenance: | 659.00 |
| Water Included: | Y |
| Heat Included: | Y |
| Fireplace/Stove: | N |
| Heat Source: | Gas |
| Heat Type: | Forced Air |
| Central Air Conditioning: | Central Air |
| Laundry Level: | Main |
| Elevator Lift: | Y |
$
%
Years
This calculator is for demonstration purposes only. Always consult a professional
financial advisor before making personal financial decisions.
| Although the information displayed is believed to be accurate, no warranties or representations are made of any kind. |
| RE/MAX METROPOLIS REALTY |
- Listing -1 of 0
|
|

Zannatal Ferdoush
Sales Representative
Dir:
647-528-1201
Bus:
647-528-1201
| Virtual Tour | Book Showing | Email a Friend |
Jump To:
At a Glance:
| Type: | Condo - Condo Apt |
| Area: | Toronto |
| Municipality: | Toronto |
| Neighbourhood: | Agincourt South-Malvern West |
| Style: | Apartment |
| Lot Size: | x () |
| Approximate Age: | |
| Tax: | $1,250 |
| Maintenance Fee: | $659 |
| Beds: | 3 |
| Baths: | 2 |
| Garage: | 1 |
| Fireplace: | N |
| Air Conditioning: | |
| Pool: |
Locatin Map:
Payment Calculator:

Listing added to your favorite list
Looking for resale homes?

By agreeing to Terms of Use, you will have ability to search up to 242867 listings and access to richer information than found on REALTOR.ca through my website.

