$698,000
Available - For Sale
Listing ID: W10261807
65 Annie Craig Dr , Unit 415, Toronto, M8V 0G3, Ontario
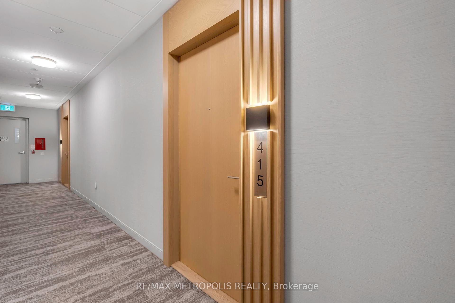
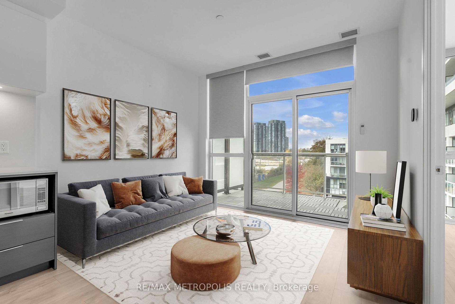
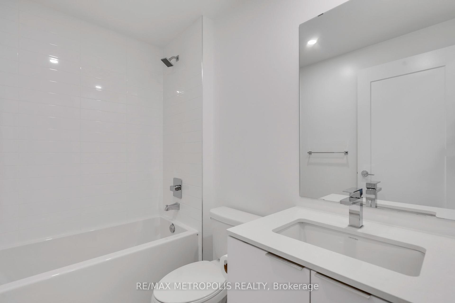
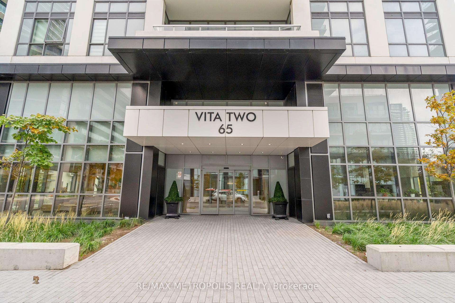
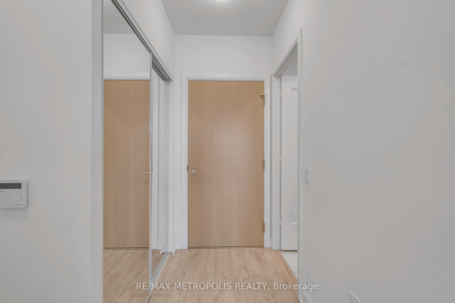
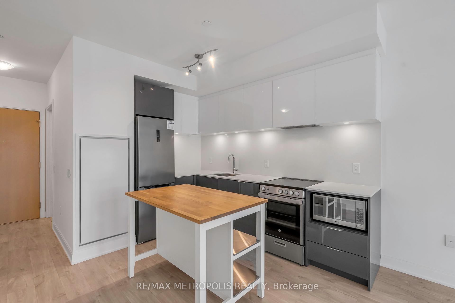
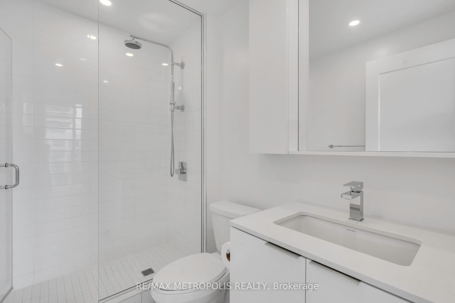
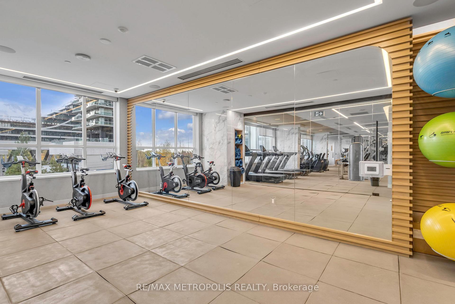
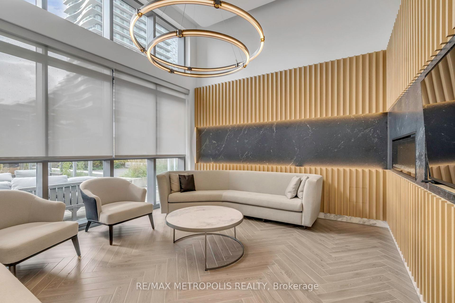
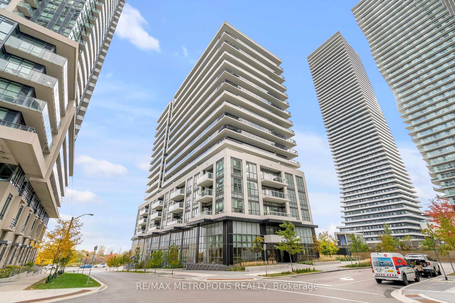
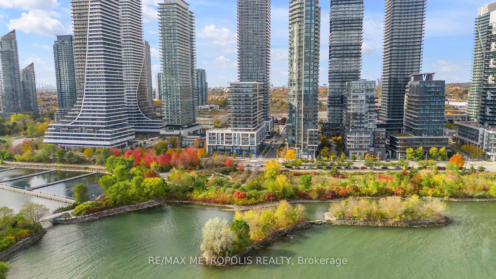
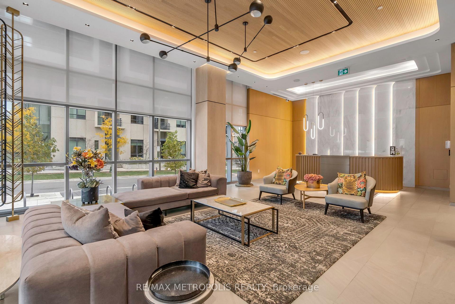
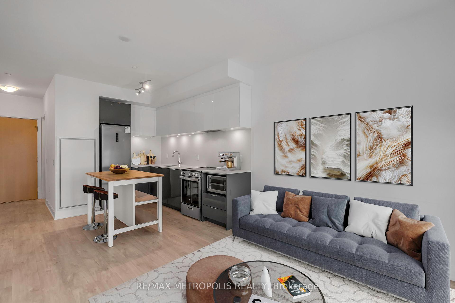
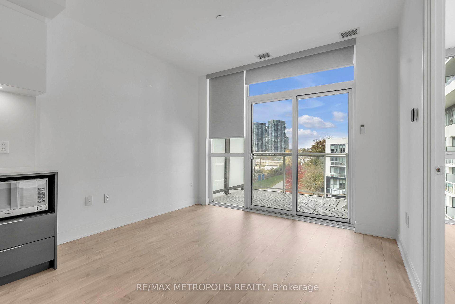
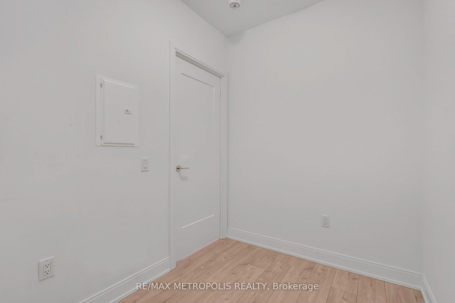
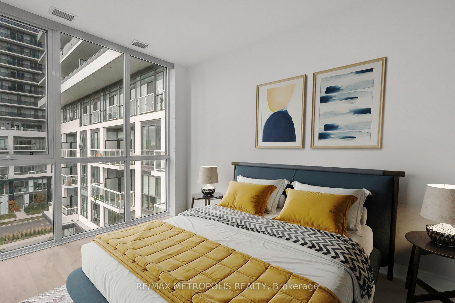
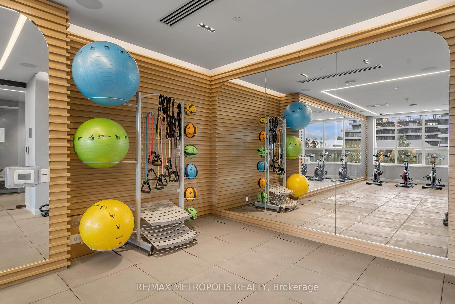
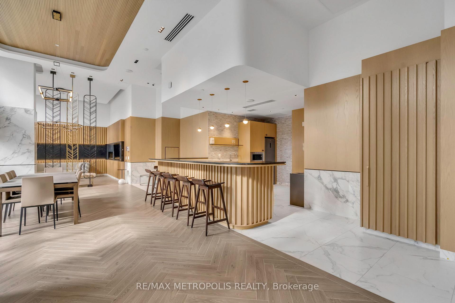
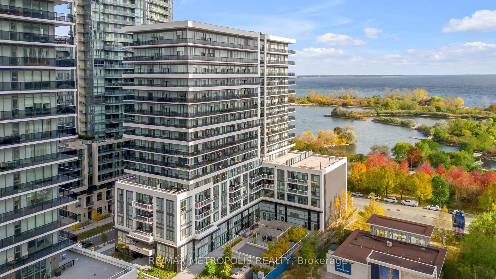
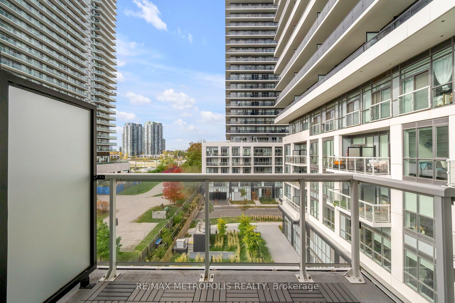
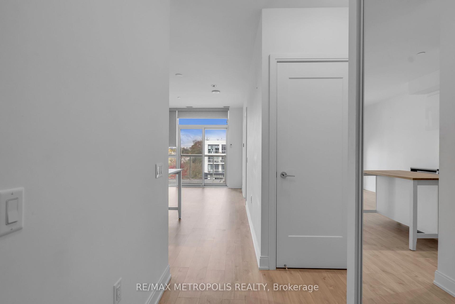
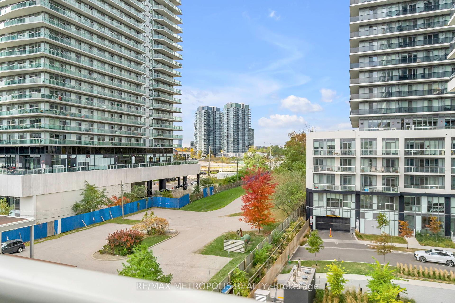
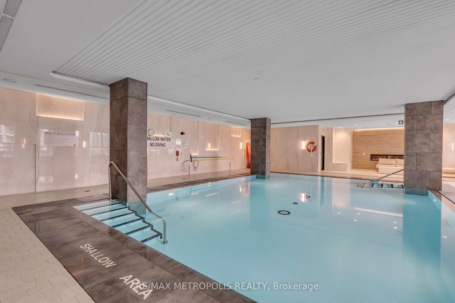
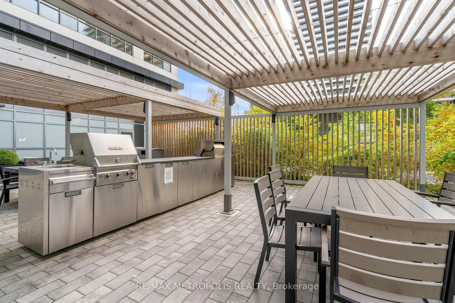
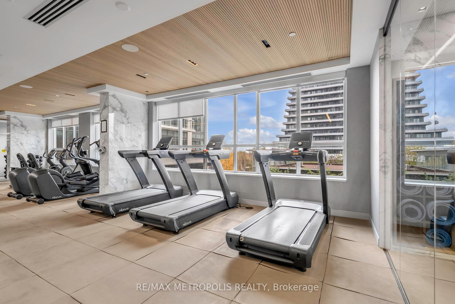
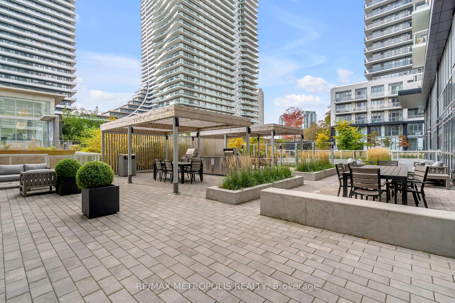


























| Discover urban living at its finest at 65 Annie Craig Dr, Unit 415! This stylish 1+1 bedroom, 2 full washrooms condo offers 659 sq.ft of interior living + 60 sq.ft balcony with a functional and modern layout in one of downtown Toronto's most desirable waterfront communities. The open-concept living space features a sleek kitchen with stainless steel appliances and a spacious den, perfect for a home office or guest space. Enjoy access to luxury building amenities, including a gym, pool, and take advantage of the vibrant lifestyle just steps from the waterfront, parks, dining, shopping, and transit. An ideal choice for those seeking convenience and style in the city! |
| Extras: Kitchen countertop (quartz organic white), Kitchen kit slab backsplash (quartz organic white), Kitchen cabinet (white euro-gloss), Main bathroom vanity (quartz organic white) |
| Price | $698,000 |
| Taxes: | $2796.78 |
| Maintenance Fee: | 601.93 |
| Address: | 65 Annie Craig Dr , Unit 415, Toronto, M8V 0G3, Ontario |
| Province/State: | Ontario |
| Condo Corporation No | TSCC |
| Level | 4 |
| Unit No | 15 |
| Directions/Cross Streets: | Lake Shore Blvd W & Marine Parade Dr |
| Rooms: | 4 |
| Rooms +: | 1 |
| Bedrooms: | 1 |
| Bedrooms +: | 1 |
| Kitchens: | 1 |
| Family Room: | Y |
| Basement: | None |
| Approximatly Age: | 0-5 |
| Property Type: | Condo Apt |
| Style: | Apartment |
| Exterior: | Concrete |
| Garage Type: | Underground |
| Garage(/Parking)Space: | 1.00 |
| Drive Parking Spaces: | 0 |
| Park #1 | |
| Parking Spot: | 2027 |
| Parking Type: | Owned |
| Legal Description: | 5 |
| Exposure: | N |
| Balcony: | Open |
| Locker: | Owned |
| Pet Permited: | Restrict |
| Approximatly Age: | 0-5 |
| Approximatly Square Footage: | 600-699 |
| Building Amenities: | Bike Storage, Car Wash, Concierge, Gym, Indoor Pool, Visitor Parking |
| Property Features: | Hospital, Lake Access, Marina, Park, Public Transit, Waterfront |
| Maintenance: | 601.93 |
| Water Included: | Y |
| Heat Included: | Y |
| Parking Included: | Y |
| Building Insurance Included: | Y |
| Fireplace/Stove: | N |
| Heat Source: | Gas |
| Heat Type: | Forced Air |
| Central Air Conditioning: | Central Air |
$
%
Years
This calculator is for demonstration purposes only. Always consult a professional
financial advisor before making personal financial decisions.
| Although the information displayed is believed to be accurate, no warranties or representations are made of any kind. |
| RE/MAX METROPOLIS REALTY |
- Listing -1 of 0
|
|

Zannatal Ferdoush
Sales Representative
Dir:
647-528-1201
Bus:
647-528-1201
| Book Showing | Email a Friend |
Jump To:
At a Glance:
| Type: | Condo - Condo Apt |
| Area: | Toronto |
| Municipality: | Toronto |
| Neighbourhood: | Mimico |
| Style: | Apartment |
| Lot Size: | x () |
| Approximate Age: | 0-5 |
| Tax: | $2,796.78 |
| Maintenance Fee: | $601.93 |
| Beds: | 1+1 |
| Baths: | 2 |
| Garage: | 1 |
| Fireplace: | N |
| Air Conditioning: | |
| Pool: |
Locatin Map:
Payment Calculator:

Listing added to your favorite list
Looking for resale homes?

By agreeing to Terms of Use, you will have ability to search up to 242867 listings and access to richer information than found on REALTOR.ca through my website.

