$799,000
Available - For Sale
Listing ID: C10427225
70 Queens Wharf Rd , Unit 909, Toronto, M5V 0J2, Ontario
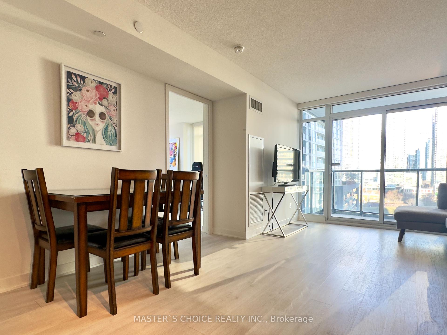
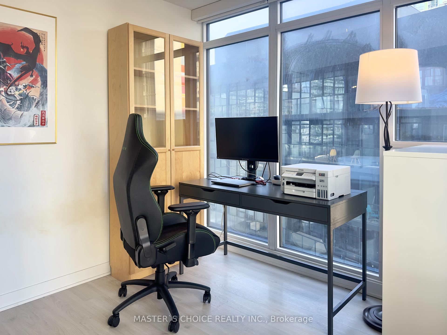
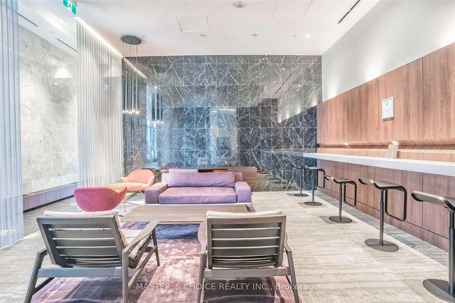
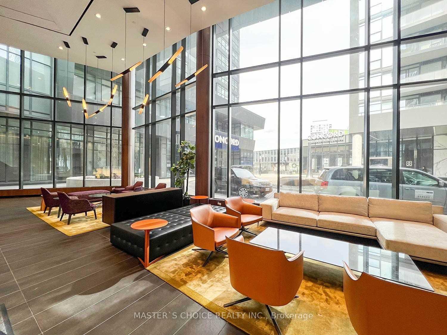
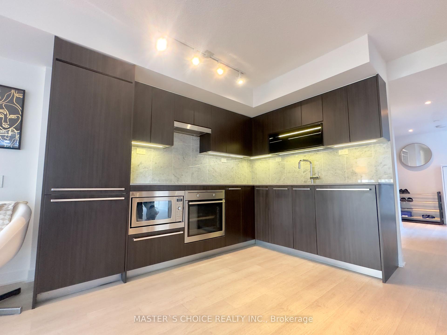
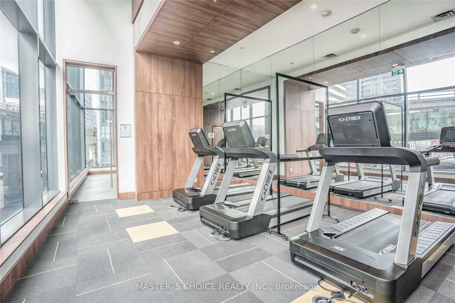
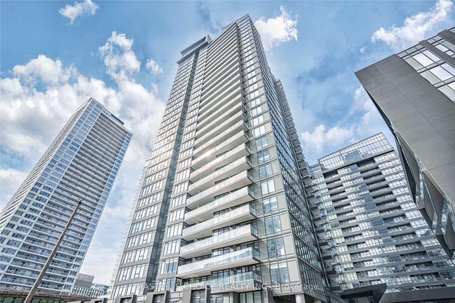
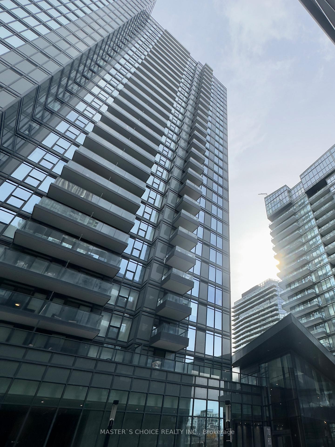
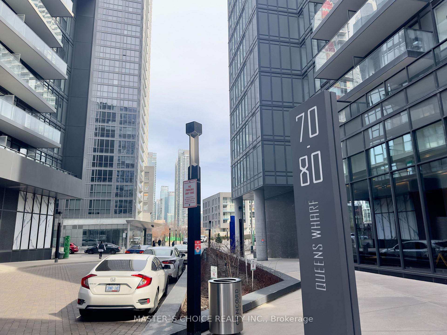
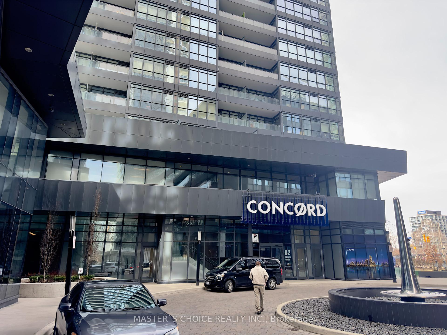
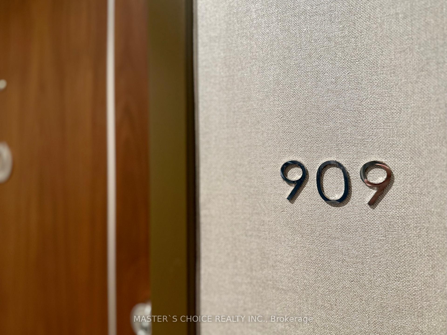
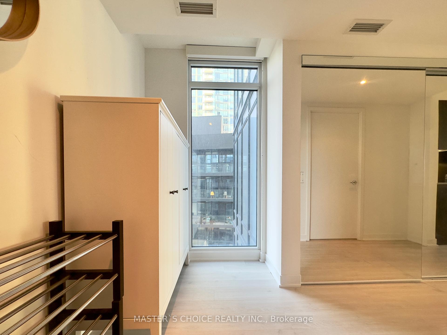
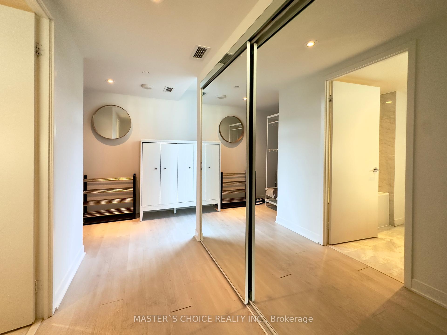
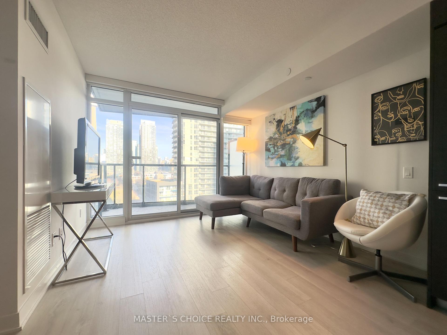
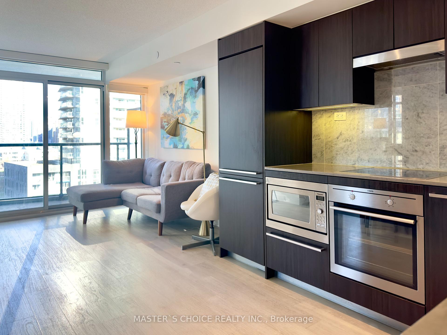
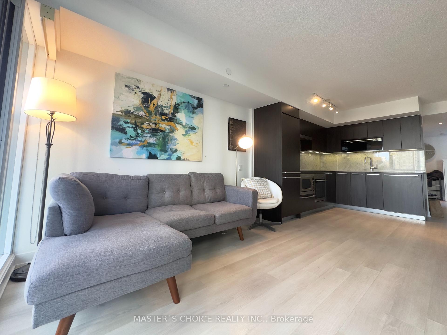
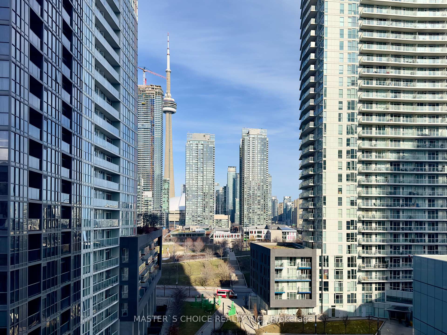
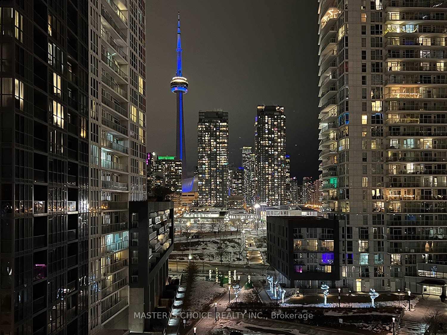
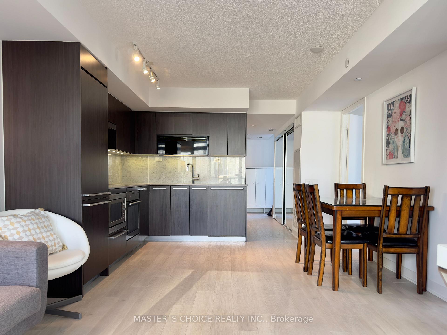
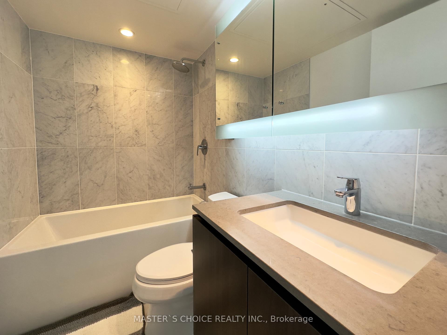
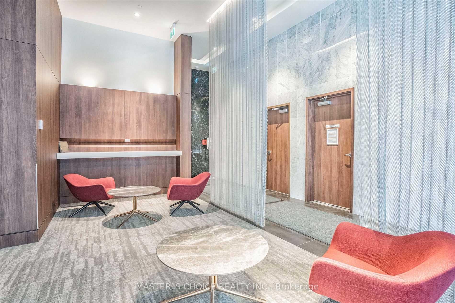
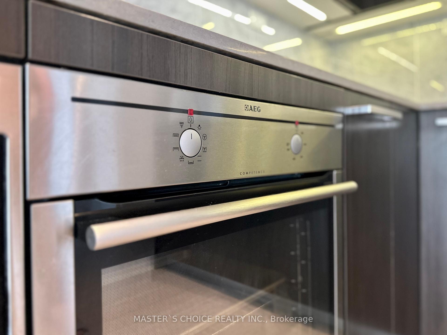
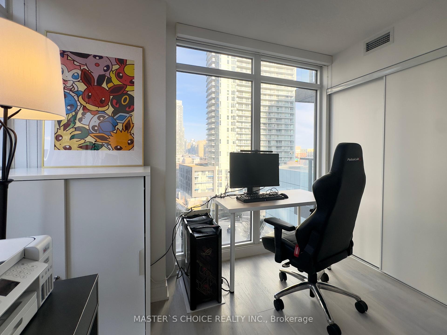
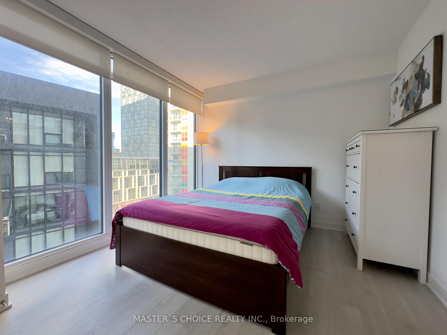
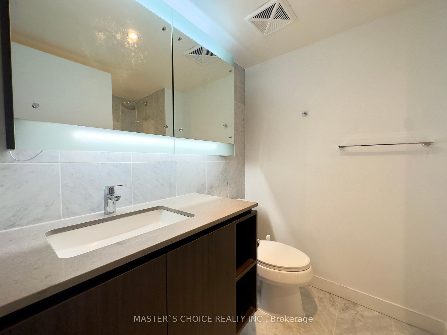

























| One Of Toronto's Most Iconic Condominium Offers Stunning 2 Bed & 2 Bath Corner Unit With Nice CN Tower View. 1 Parking & 1 Locker Included. Laminate Flooring Throughout. Over 800Sqft, Modern Design With Floor To Ceiling Windows, Stone Counter, B/I AEG Appliances, Backsplash, Under Cabinet Lighting. 4Pc Bath & Large Walk-In Closet In Master. Amazing Amenities: Indoor Pool, Hot Tub, Gym, Yoga, Billiards, Theatre, Party Room. Close To Gardiner, Library, Loblaws, Park, Rogers Centre, Public Transit... |
| Extras: Fridge, Cooktop, Range Hood, Microwave, Dishwasher, Washer, Dryer, All Window Coverings, All Existing Light Fixtures. |
| Price | $799,000 |
| Taxes: | $3304.72 |
| Maintenance Fee: | 807.73 |
| Address: | 70 Queens Wharf Rd , Unit 909, Toronto, M5V 0J2, Ontario |
| Province/State: | Ontario |
| Condo Corporation No | TSCP |
| Level | 8 |
| Unit No | 8 |
| Directions/Cross Streets: | Bathurst/Fort York |
| Rooms: | 5 |
| Bedrooms: | 2 |
| Bedrooms +: | |
| Kitchens: | 1 |
| Family Room: | N |
| Basement: | None |
| Approximatly Age: | 6-10 |
| Property Type: | Condo Apt |
| Style: | Apartment |
| Exterior: | Concrete |
| Garage Type: | Underground |
| Garage(/Parking)Space: | 1.00 |
| Drive Parking Spaces: | 0 |
| Park #1 | |
| Parking Spot: | 55 |
| Parking Type: | Owned |
| Legal Description: | Level C |
| Exposure: | E |
| Balcony: | Open |
| Locker: | Owned |
| Pet Permited: | Restrict |
| Approximatly Age: | 6-10 |
| Approximatly Square Footage: | 800-899 |
| Building Amenities: | Concierge, Gym, Indoor Pool, Party/Meeting Room, Visitor Parking |
| Property Features: | Lake/Pond, Library, Park, Public Transit |
| Maintenance: | 807.73 |
| CAC Included: | Y |
| Water Included: | Y |
| Common Elements Included: | Y |
| Heat Included: | Y |
| Parking Included: | Y |
| Building Insurance Included: | Y |
| Fireplace/Stove: | N |
| Heat Source: | Gas |
| Heat Type: | Forced Air |
| Central Air Conditioning: | Central Air |
$
%
Years
This calculator is for demonstration purposes only. Always consult a professional
financial advisor before making personal financial decisions.
| Although the information displayed is believed to be accurate, no warranties or representations are made of any kind. |
| MASTER`S CHOICE REALTY INC. |
- Listing -1 of 0
|
|

Zannatal Ferdoush
Sales Representative
Dir:
647-528-1201
Bus:
647-528-1201
| Book Showing | Email a Friend |
Jump To:
At a Glance:
| Type: | Condo - Condo Apt |
| Area: | Toronto |
| Municipality: | Toronto |
| Neighbourhood: | Waterfront Communities C1 |
| Style: | Apartment |
| Lot Size: | x () |
| Approximate Age: | 6-10 |
| Tax: | $3,304.72 |
| Maintenance Fee: | $807.73 |
| Beds: | 2 |
| Baths: | 2 |
| Garage: | 1 |
| Fireplace: | N |
| Air Conditioning: | |
| Pool: |
Locatin Map:
Payment Calculator:

Listing added to your favorite list
Looking for resale homes?

By agreeing to Terms of Use, you will have ability to search up to 242867 listings and access to richer information than found on REALTOR.ca through my website.

