$499,000
Available - For Sale
Listing ID: E10425890
1328 Birchmount Rd , Unit PH4, Toronto, M1R 0B6, Ontario
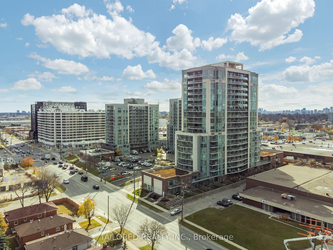
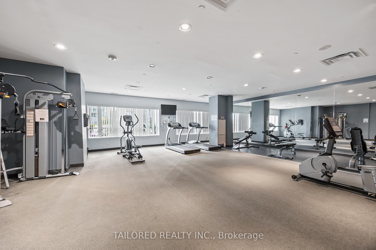
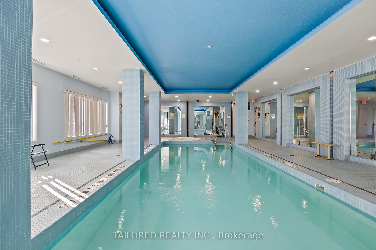
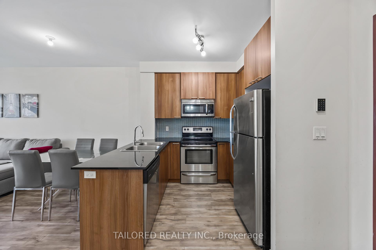
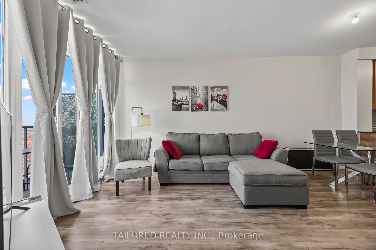
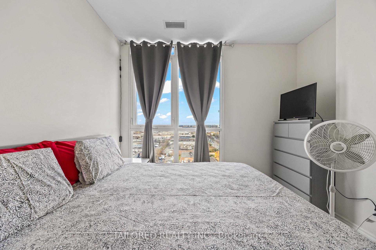
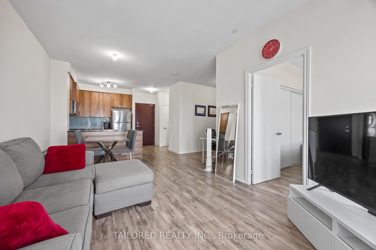
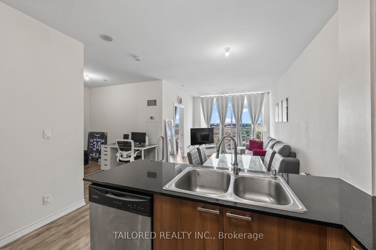
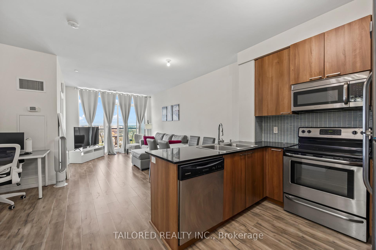
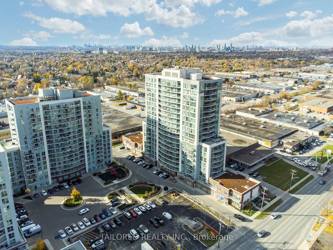
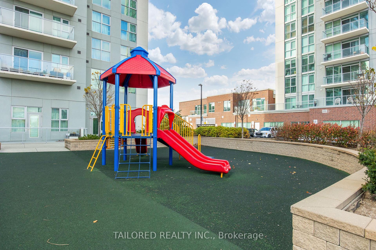
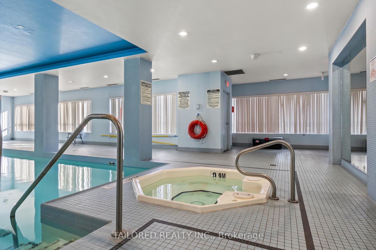
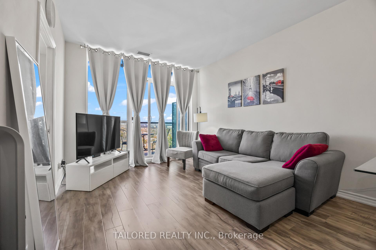
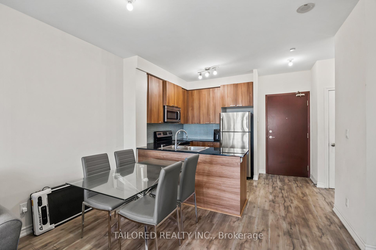
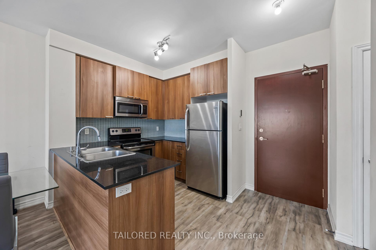
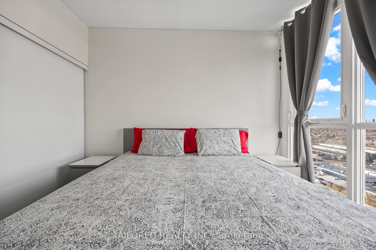
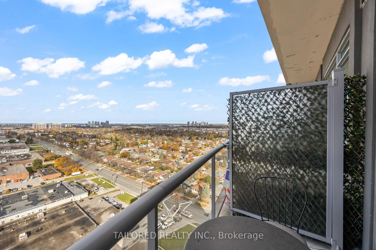
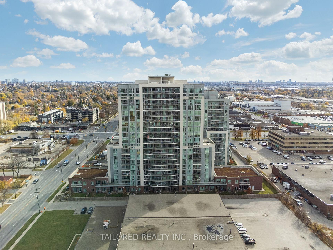
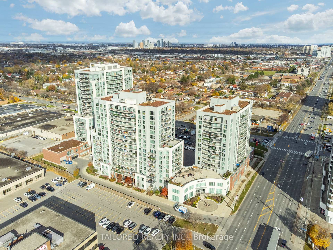
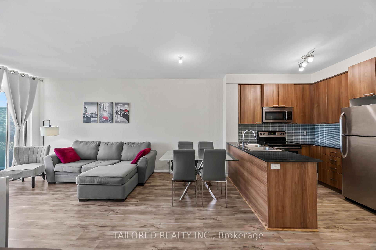
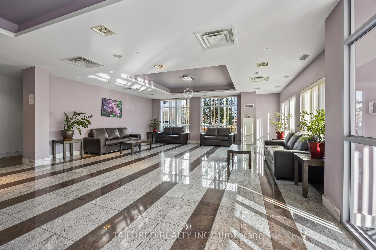
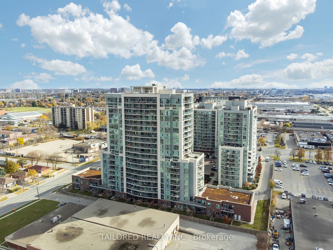
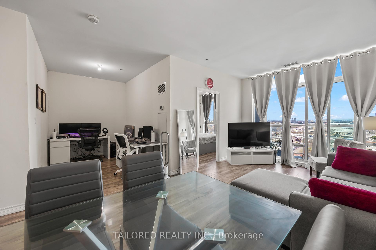
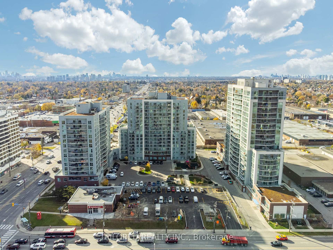
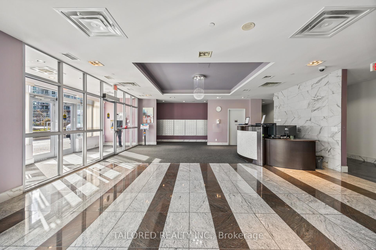
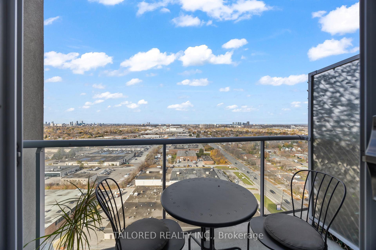
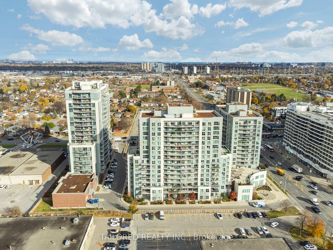
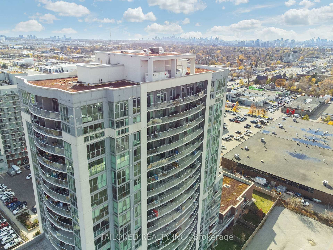
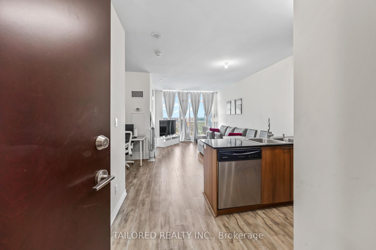
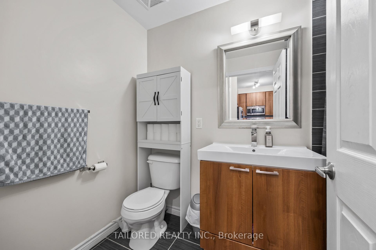
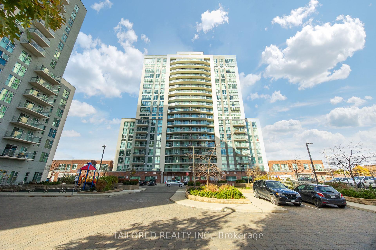
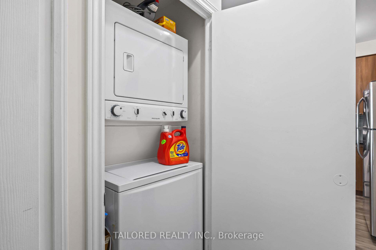
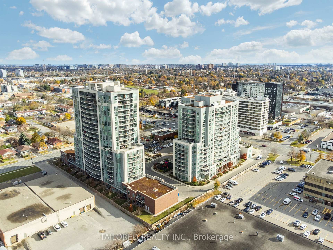
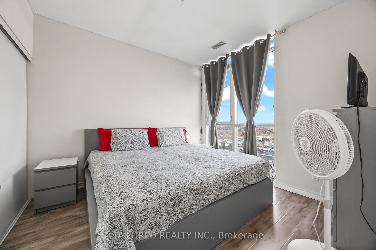
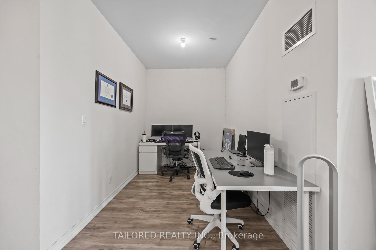
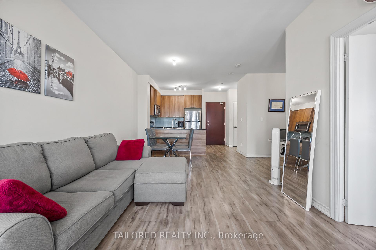
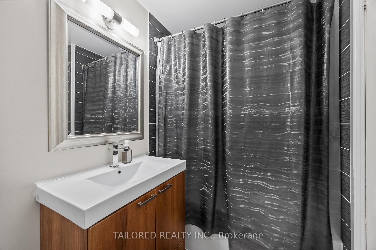
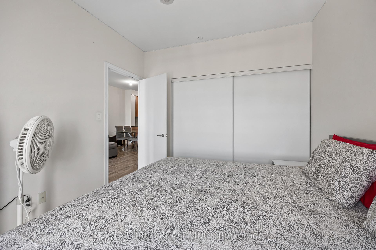






































| Experience Limitless Living in a Stunning Penthouse Suite! This sun-soaked, open-concept penthouse offers breathtaking views, soaring 9-foot ceilings, and luxurious finishes throughout. The modern kitchen boasts beautiful granite countertops, seamlessly flowing into a spacious living area with sleek laminate wood flooring. Relax in the elegant bathroom, and enjoy the convenience of an in-suite washer and dryer. A versatile, large den provides additional space for work or leisure. Prime location with easy access to highways, parks, community center, and libraryall within walking distance. Enjoy seamless public transit right at your doorstep. The building amenities include a spacious terrace with BBQ area, indoor pool, party and billiards rooms, and 24-hour concierge service. |
| Price | $499,000 |
| Taxes: | $1902.67 |
| Maintenance Fee: | 474.53 |
| Address: | 1328 Birchmount Rd , Unit PH4, Toronto, M1R 0B6, Ontario |
| Province/State: | Ontario |
| Condo Corporation No | TSCC |
| Level | 19 |
| Unit No | 4 |
| Directions/Cross Streets: | Birchmount/Lawrence |
| Rooms: | 5 |
| Bedrooms: | 1 |
| Bedrooms +: | 1 |
| Kitchens: | 1 |
| Family Room: | N |
| Basement: | None |
| Property Type: | Condo Apt |
| Style: | Apartment |
| Exterior: | Brick |
| Garage Type: | Underground |
| Garage(/Parking)Space: | 1.00 |
| Drive Parking Spaces: | 1 |
| Park #1 | |
| Parking Spot: | 51 |
| Parking Type: | Owned |
| Legal Description: | A |
| Exposure: | N |
| Balcony: | Open |
| Locker: | None |
| Pet Permited: | Restrict |
| Approximatly Square Footage: | 600-699 |
| Maintenance: | 474.53 |
| CAC Included: | Y |
| Common Elements Included: | Y |
| Heat Included: | Y |
| Parking Included: | Y |
| Building Insurance Included: | Y |
| Fireplace/Stove: | N |
| Heat Source: | Gas |
| Heat Type: | Forced Air |
| Central Air Conditioning: | Central Air |
$
%
Years
This calculator is for demonstration purposes only. Always consult a professional
financial advisor before making personal financial decisions.
| Although the information displayed is believed to be accurate, no warranties or representations are made of any kind. |
| TAILORED REALTY INC. |
- Listing -1 of 0
|
|

Zannatal Ferdoush
Sales Representative
Dir:
647-528-1201
Bus:
647-528-1201
| Book Showing | Email a Friend |
Jump To:
At a Glance:
| Type: | Condo - Condo Apt |
| Area: | Toronto |
| Municipality: | Toronto |
| Neighbourhood: | Wexford-Maryvale |
| Style: | Apartment |
| Lot Size: | x () |
| Approximate Age: | |
| Tax: | $1,902.67 |
| Maintenance Fee: | $474.53 |
| Beds: | 1+1 |
| Baths: | 1 |
| Garage: | 1 |
| Fireplace: | N |
| Air Conditioning: | |
| Pool: |
Locatin Map:
Payment Calculator:

Listing added to your favorite list
Looking for resale homes?

By agreeing to Terms of Use, you will have ability to search up to 242867 listings and access to richer information than found on REALTOR.ca through my website.

