$749,999
Available - For Sale
Listing ID: W10427311
400 Mississauga Valley Blvd , Unit 31, Mississauga, L5A 3N6, Ontario
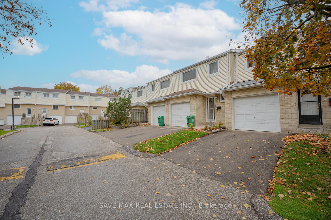
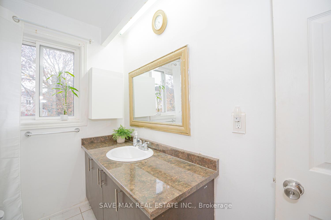
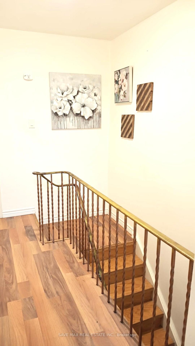
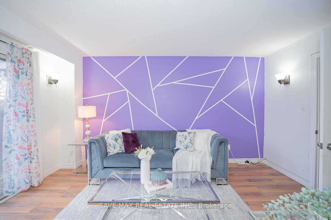
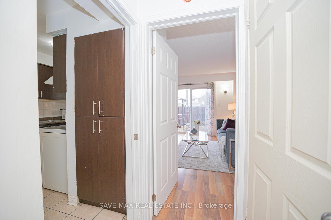
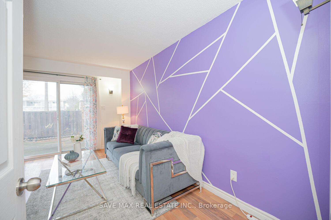
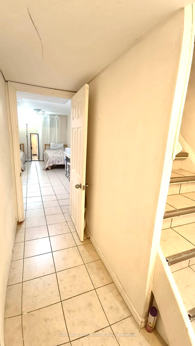
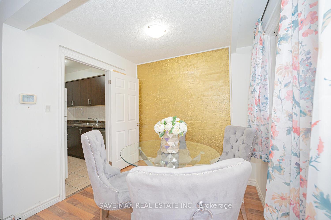
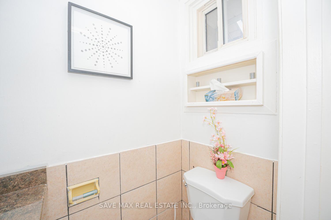
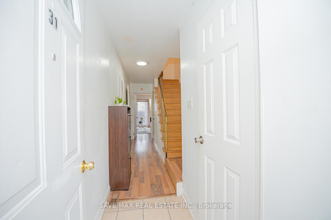
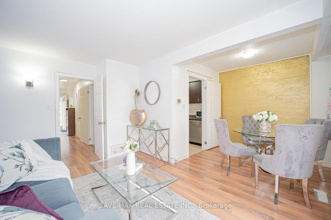
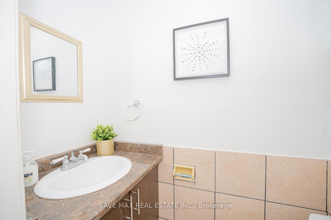
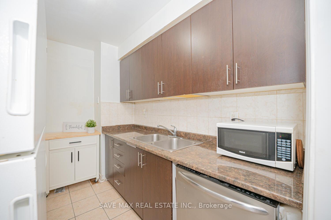
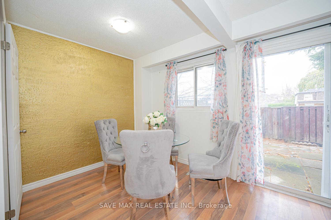
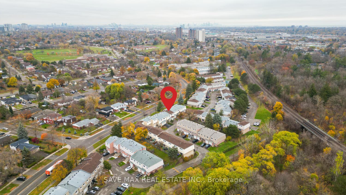
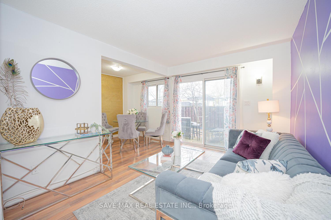
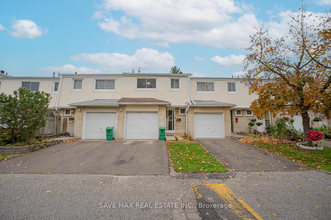
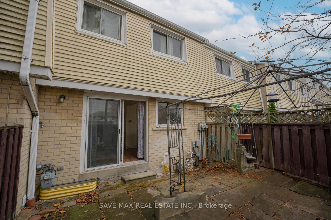
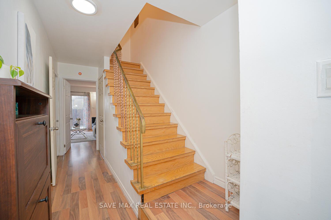
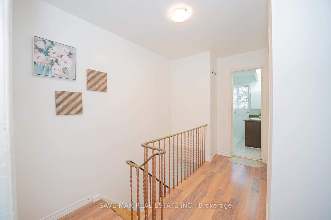
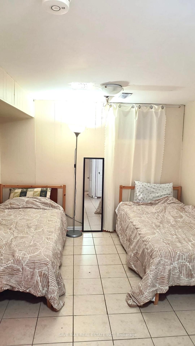
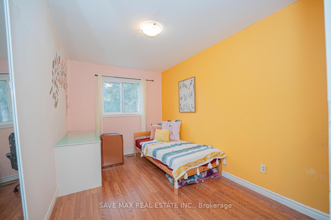
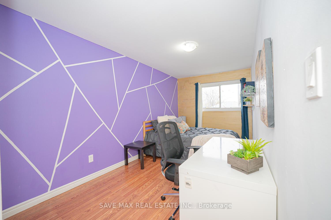
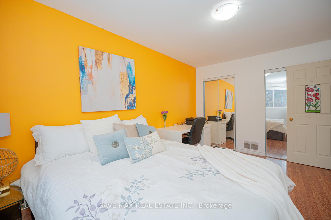
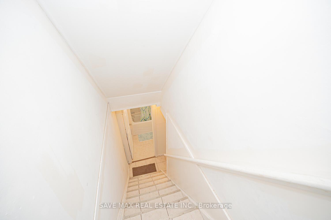
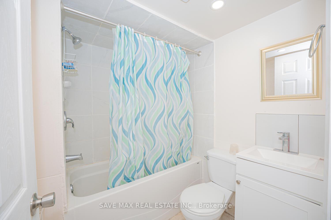
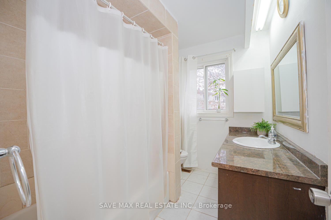
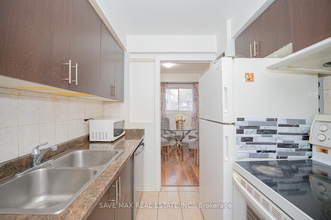
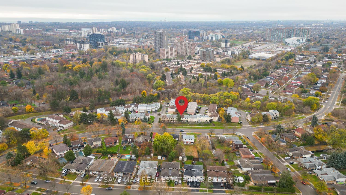
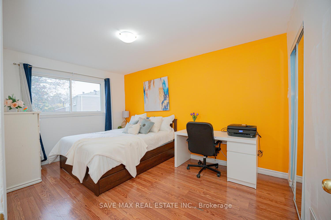
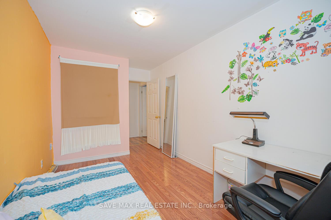
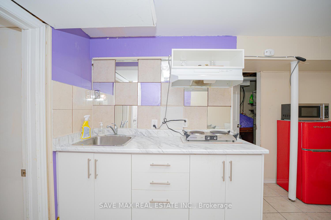
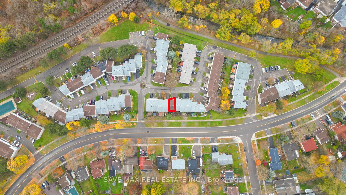
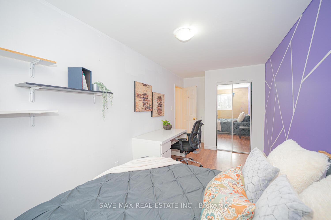
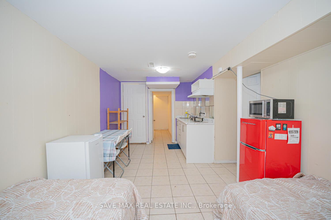
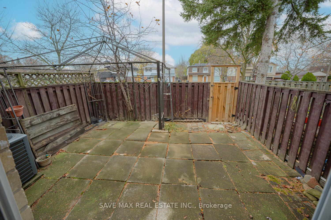
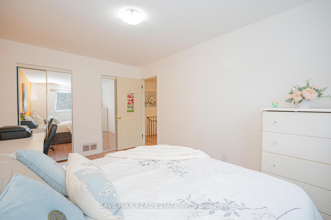
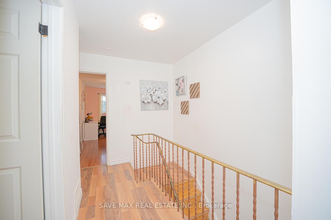
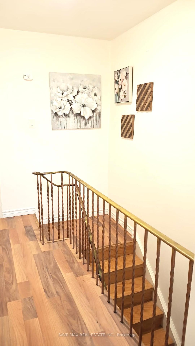
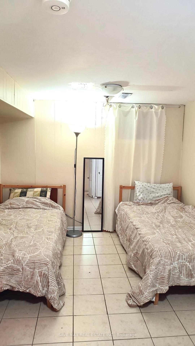
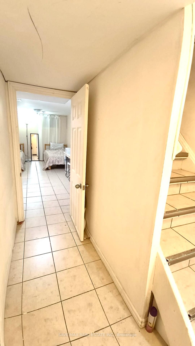
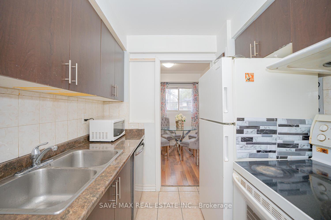
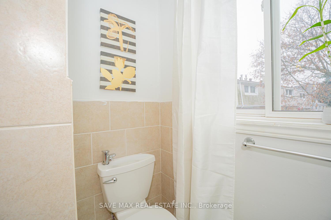
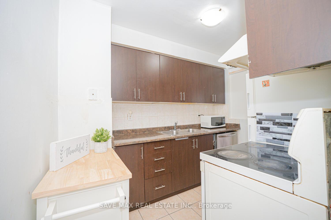
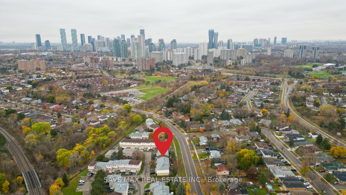
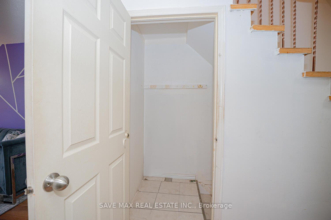
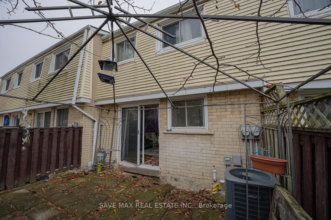















































| Exceptional Townhouse in Mississauga for the First Time Buyer or Investors!!! Welcome to this beautiful townhouse in a prime Mississauga location!Rental Potential!! Property Management is responsible for the maintenance & repair of windows, Patio Doors & Roof, Cladding Snow removal, Lawn grass, CCTV Security System of the complex ensuring they are in good condition & meet the required standard.Thoughtfully designed with modern upgrades and amenities, this 4 bedroom home is ideal for families, couples, or investors. RO filtered water supply, direct venting for furnace, tankless water heater, and basement kitchen. Frost-free garage piping eliminates winter worries.Central heating and cooling system. Newly Upgraded-Brand-new dishwasher, freshly painted interiors, and a fully renovated basement Includes a studio apartment in the basement & on the main floor. Backyard with bar furniture and canopy structure, plus a peaceful neighbourhood featuring a children's park and a swimming pool. Prime Location:Road-touch home with a bus stop just behind the house.Walking distance to three schools. 5 minute drive to Square One Mall, banks, groceries, Canada Post, & close to the proposed Lakeshore-Brampton LRT project. Built in Garage + driveway parking.This home blends comfort, convenience, and a perfect location. Don't miss this incredible opportunity schedule a showing today! |
| Price | $749,999 |
| Taxes: | $3228.08 |
| Assessment Year: | 2024 |
| Maintenance Fee: | 550.00 |
| Address: | 400 Mississauga Valley Blvd , Unit 31, Mississauga, L5A 3N6, Ontario |
| Province/State: | Ontario |
| Condo Corporation No | PCC |
| Level | mai |
| Unit No | 31 |
| Directions/Cross Streets: | Mississauga Valley Blvd/Cliff Rd |
| Rooms: | 6 |
| Rooms +: | 1 |
| Bedrooms: | 3 |
| Bedrooms +: | 1 |
| Kitchens: | 1 |
| Family Room: | Y |
| Basement: | Finished |
| Property Type: | Condo Townhouse |
| Style: | 2-Storey |
| Exterior: | Brick, Vinyl Siding |
| Garage Type: | Built-In |
| Garage(/Parking)Space: | 1.00 |
| Drive Parking Spaces: | 1 |
| Park #1 | |
| Parking Type: | Owned |
| Exposure: | E |
| Balcony: | None |
| Locker: | None |
| Pet Permited: | Restrict |
| Approximatly Square Footage: | 1200-1399 |
| Building Amenities: | Outdoor Pool |
| Property Features: | School |
| Maintenance: | 550.00 |
| CAC Included: | Y |
| Water Included: | Y |
| Common Elements Included: | Y |
| Parking Included: | Y |
| Fireplace/Stove: | N |
| Heat Source: | Gas |
| Heat Type: | Forced Air |
| Central Air Conditioning: | Central Air |
| Laundry Level: | Lower |
| Ensuite Laundry: | Y |
$
%
Years
This calculator is for demonstration purposes only. Always consult a professional
financial advisor before making personal financial decisions.
| Although the information displayed is believed to be accurate, no warranties or representations are made of any kind. |
| SAVE MAX REAL ESTATE INC. |
- Listing -1 of 0
|
|

Zannatal Ferdoush
Sales Representative
Dir:
647-528-1201
Bus:
647-528-1201
| Book Showing | Email a Friend |
Jump To:
At a Glance:
| Type: | Condo - Condo Townhouse |
| Area: | Peel |
| Municipality: | Mississauga |
| Neighbourhood: | Mississauga Valleys |
| Style: | 2-Storey |
| Lot Size: | x () |
| Approximate Age: | |
| Tax: | $3,228.08 |
| Maintenance Fee: | $550 |
| Beds: | 3+1 |
| Baths: | 3 |
| Garage: | 1 |
| Fireplace: | N |
| Air Conditioning: | |
| Pool: |
Locatin Map:
Payment Calculator:

Listing added to your favorite list
Looking for resale homes?

By agreeing to Terms of Use, you will have ability to search up to 242867 listings and access to richer information than found on REALTOR.ca through my website.

