$1,399,900
Available - For Sale
Listing ID: X10428122
5227 Waldon Rd , Hamilton Township, K0K 2E0, Ontario
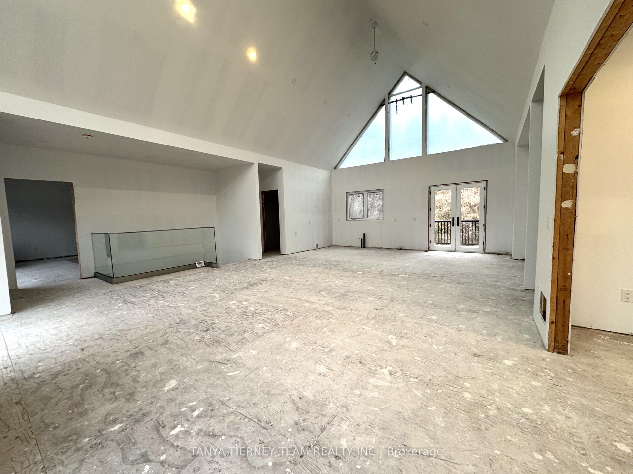
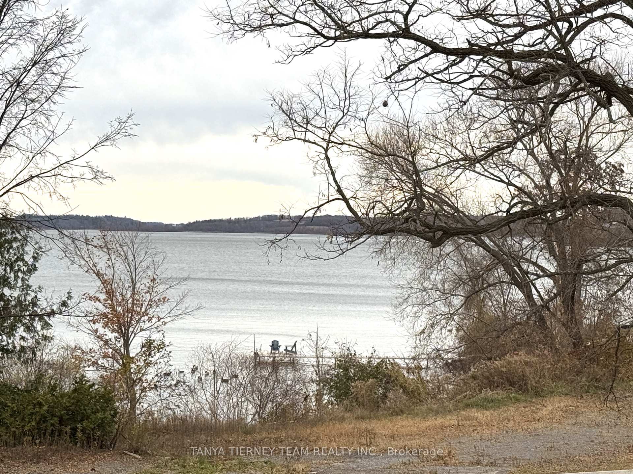
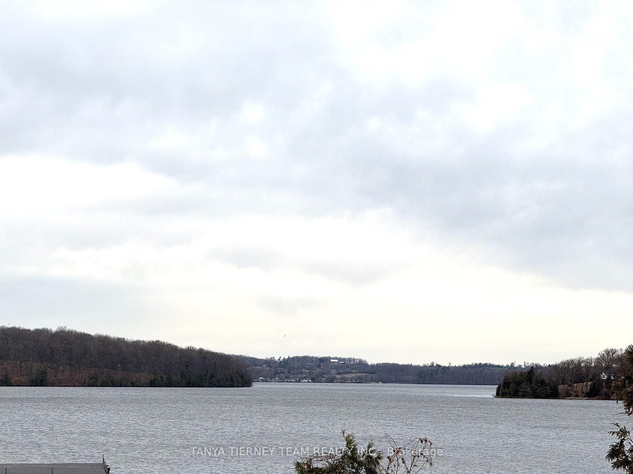
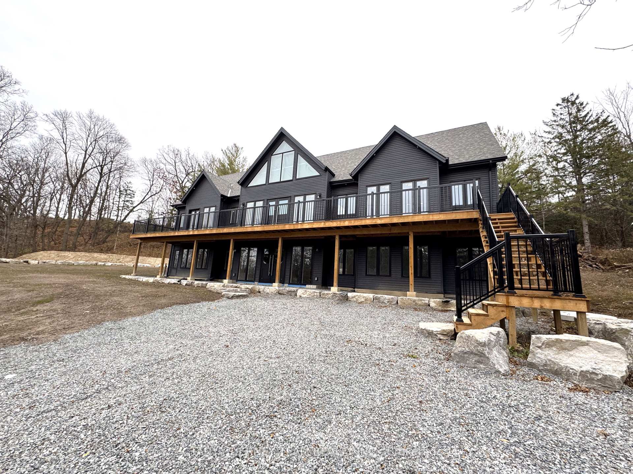
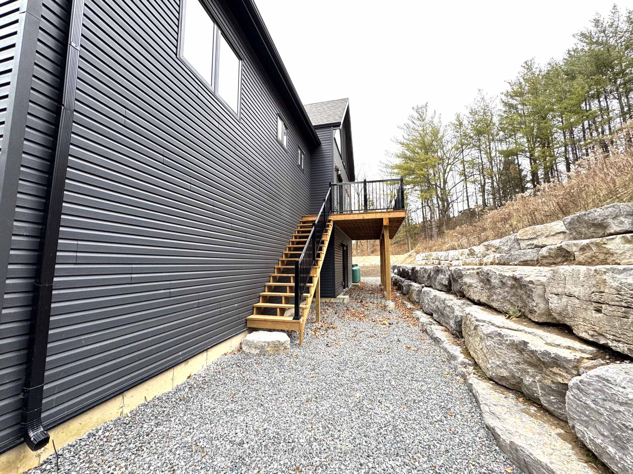
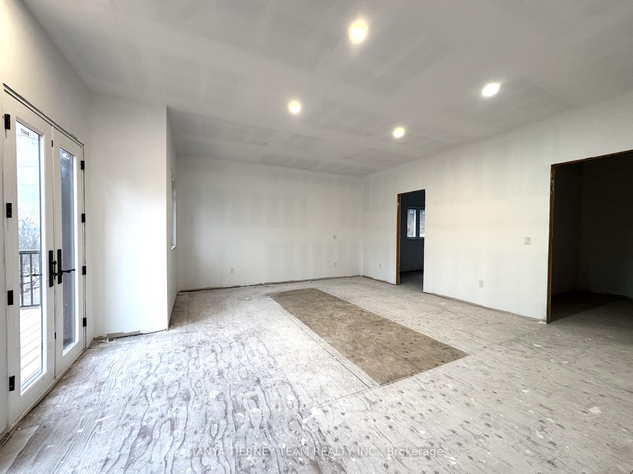
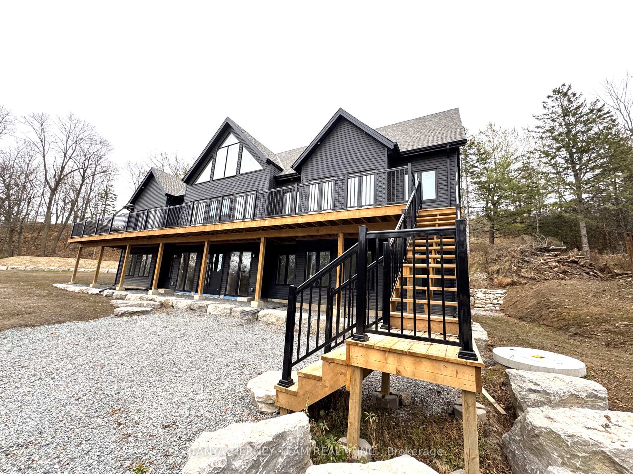
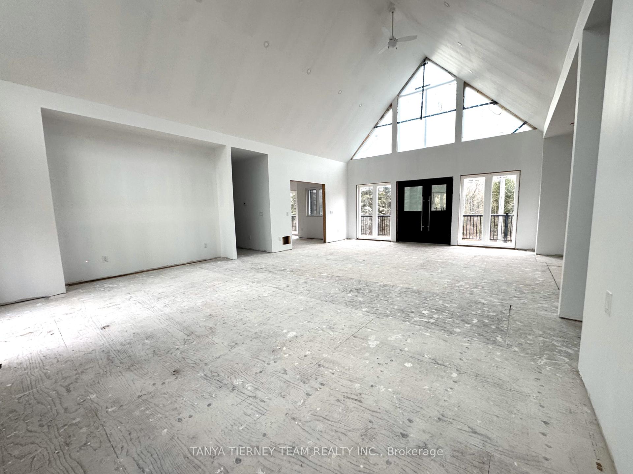
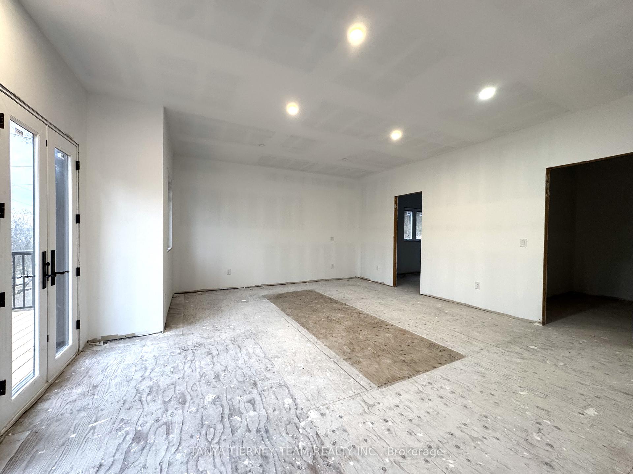
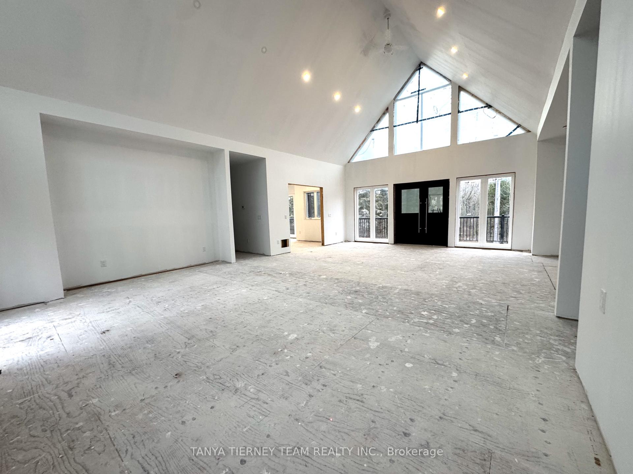
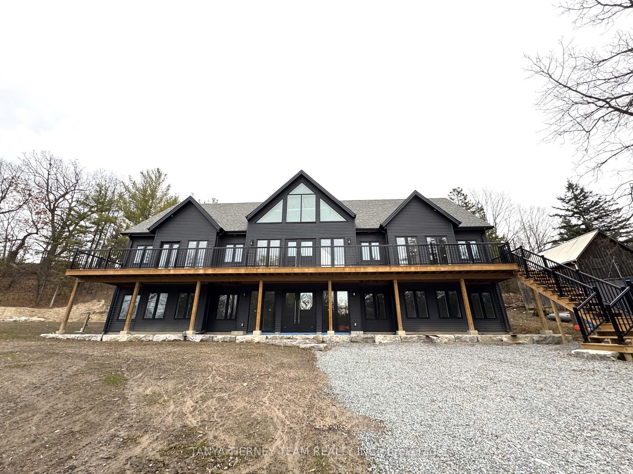
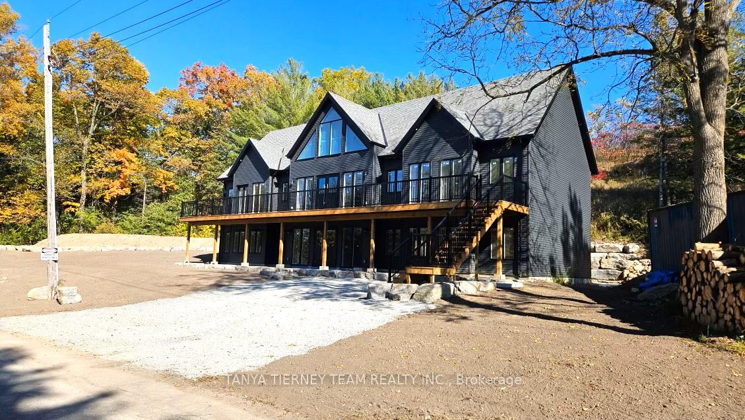












| Your opportunity to own your own slice of paradise! Nestled along the shores of Rice Lake, in the quaint town of Gore's Landing this custom built 3 bedroom, 3 bath home offers an open concept floor plan awaiting your finishing touches! Commercial grade entry doors by Windspec & multiple walk-outs to the private back deck & expansive front balcony with Lake views. 2nd level features an impressive vaulted ceiling with great windows. Primary retreat with 9.5 ft ceilings, walk-in closet, ensuite roughed-in for 5pc & garden door walk-out to the relaxing balcony - perfect place to enjoy your morning coffee. Situated on a 1.03 acre lot on a quiet dead end street adjacent from Rice Lake, within walking distance to marinas, shops & more! |
| Extras: Windows completed by Window City, spray/reg insulation throughout, retaining wall, new well lid. 21x16 ft barn, garage 26x22 ft providing ample storage space! |
| Price | $1,399,900 |
| Taxes: | $0.00 |
| Address: | 5227 Waldon Rd , Hamilton Township, K0K 2E0, Ontario |
| Lot Size: | 173.96 x 262.52 (Feet) |
| Acreage: | .50-1.99 |
| Directions/Cross Streets: | Burnham St N & Rice Lake Scenic Dr |
| Rooms: | 9 |
| Bedrooms: | 3 |
| Bedrooms +: | |
| Kitchens: | 1 |
| Family Room: | Y |
| Basement: | None |
| Property Type: | Detached |
| Style: | 2-Storey |
| Exterior: | Wood |
| Garage Type: | Detached |
| (Parking/)Drive: | Pvt Double |
| Drive Parking Spaces: | 6 |
| Pool: | None |
| Other Structures: | Barn |
| Property Features: | Beach, Cul De Sac, Lake/Pond, Marina, Park, School Bus Route |
| Fireplace/Stove: | Y |
| Heat Source: | Propane |
| Heat Type: | Forced Air |
| Central Air Conditioning: | None |
| Laundry Level: | Upper |
| Elevator Lift: | N |
| Sewers: | Septic |
| Water: | Well |
| Water Supply Types: | Drilled Well |
| Utilities-Hydro: | Y |
| Utilities-Gas: | N |
$
%
Years
This calculator is for demonstration purposes only. Always consult a professional
financial advisor before making personal financial decisions.
| Although the information displayed is believed to be accurate, no warranties or representations are made of any kind. |
| TANYA TIERNEY TEAM REALTY INC. |
- Listing -1 of 0
|
|

Zannatal Ferdoush
Sales Representative
Dir:
647-528-1201
Bus:
647-528-1201
| Book Showing | Email a Friend |
Jump To:
At a Glance:
| Type: | Freehold - Detached |
| Area: | Northumberland |
| Municipality: | Hamilton Township |
| Neighbourhood: | |
| Style: | 2-Storey |
| Lot Size: | 173.96 x 262.52(Feet) |
| Approximate Age: | |
| Tax: | $0 |
| Maintenance Fee: | $0 |
| Beds: | 3 |
| Baths: | 0 |
| Garage: | 0 |
| Fireplace: | Y |
| Air Conditioning: | |
| Pool: | None |
Locatin Map:
Payment Calculator:

Listing added to your favorite list
Looking for resale homes?

By agreeing to Terms of Use, you will have ability to search up to 242867 listings and access to richer information than found on REALTOR.ca through my website.

