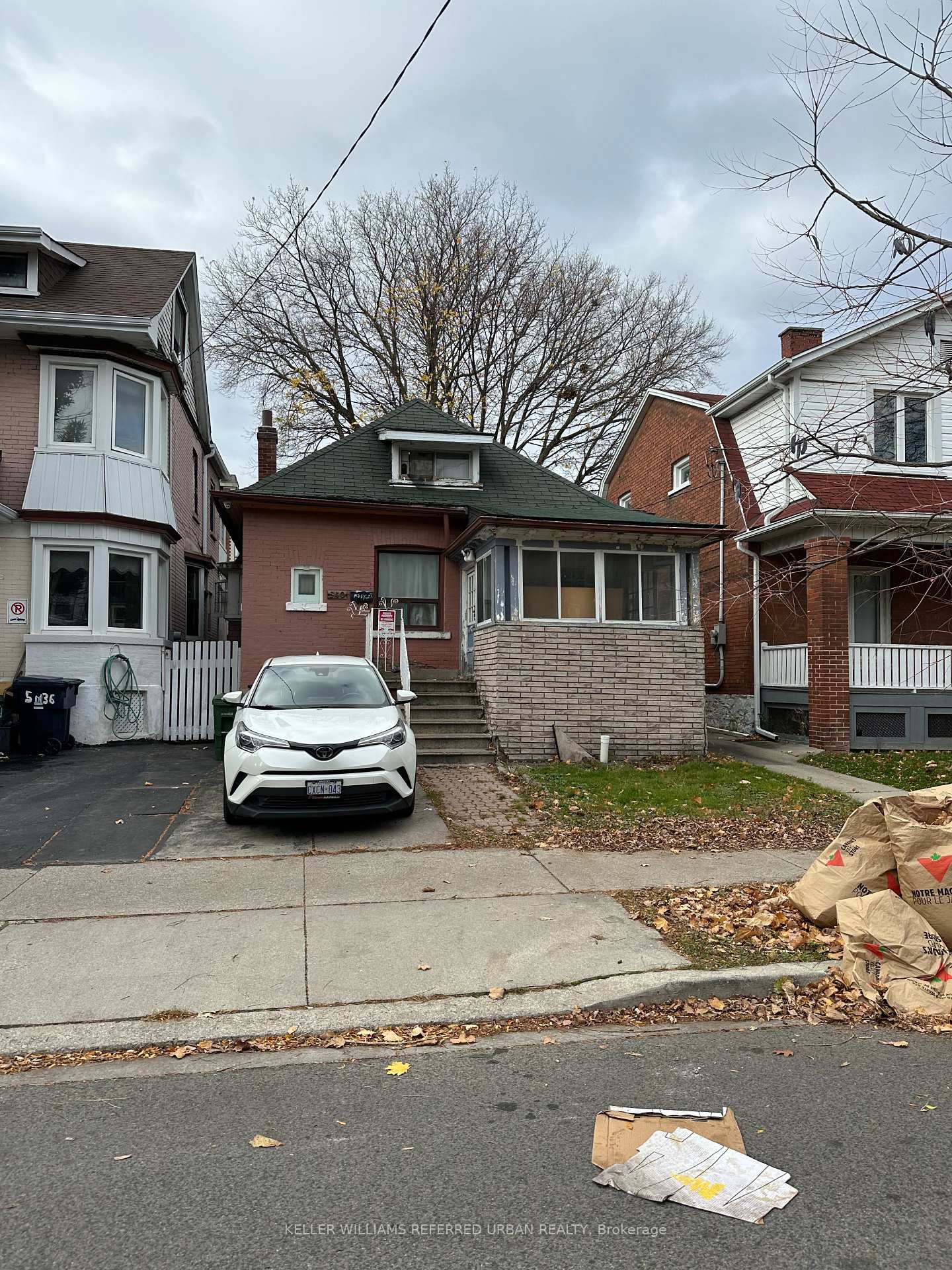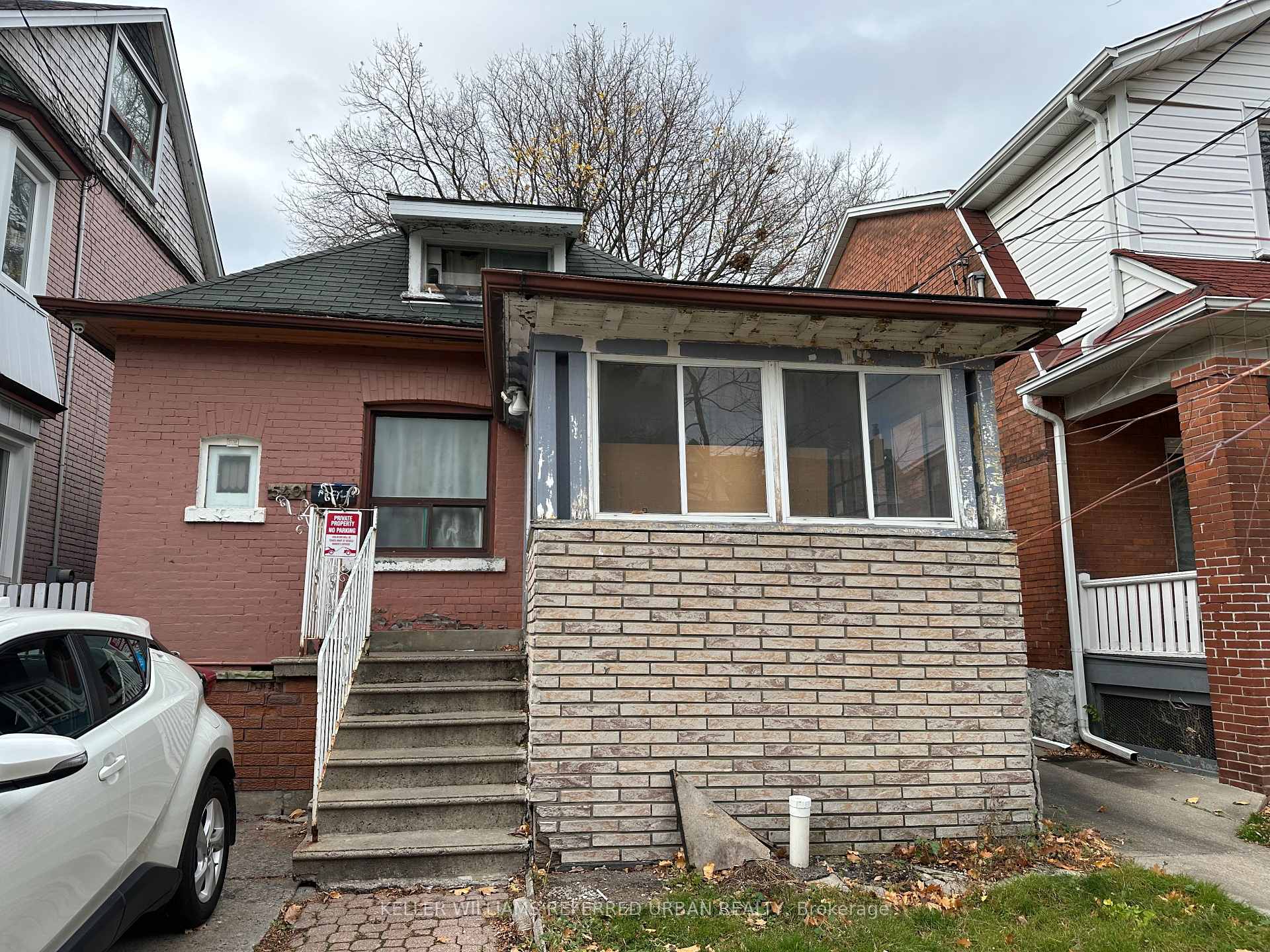$999,000
Available - For Sale
Listing ID: W10422933
540 Gladstone Ave , Toronto, M6H 3J2, Ontario




| Discover the potential of this charming detached 1.5-storey home, ideally situated near Dufferin and Bloor! With 3+1 bedrooms and 2 bathrooms, this property offers flexibility for families or investors alike. The 1+1 kitchens provide convenience for multigenerational living, along with the separate entrance to the basement ideal for creating a secondary suite. This home includes a valued parking space and is a short walk to the subway, offering quick access to all Toronto has to offer. With some TLC, this property holds significant promise. Whether you're looking to design your dream family home or seeking a fantastic investment opportunity, this property has the foundation for success! The property is currently fully occupied as an invested property, however, it can be easily converted back to a single-family residential home. |
| Price | $999,000 |
| Taxes: | $6609.00 |
| Address: | 540 Gladstone Ave , Toronto, M6H 3J2, Ontario |
| Lot Size: | 25.00 x 138.00 (Feet) |
| Directions/Cross Streets: | Dufferin St/Bloor St W |
| Rooms: | 6 |
| Rooms +: | 1 |
| Bedrooms: | 3 |
| Bedrooms +: | 1 |
| Kitchens: | 1 |
| Kitchens +: | 1 |
| Family Room: | N |
| Basement: | Apartment, Sep Entrance |
| Approximatly Age: | 100+ |
| Property Type: | Detached |
| Style: | 1 1/2 Storey |
| Exterior: | Brick |
| Garage Type: | None |
| (Parking/)Drive: | Private |
| Drive Parking Spaces: | 1 |
| Pool: | None |
| Approximatly Age: | 100+ |
| Property Features: | Library, Park, Place Of Worship, Public Transit, Rec Centre, School |
| Fireplace/Stove: | N |
| Heat Source: | Other |
| Heat Type: | Radiant |
| Central Air Conditioning: | None |
| Sewers: | Sewers |
| Water: | Municipal |
$
%
Years
This calculator is for demonstration purposes only. Always consult a professional
financial advisor before making personal financial decisions.
| Although the information displayed is believed to be accurate, no warranties or representations are made of any kind. |
| KELLER WILLIAMS REFERRED URBAN REALTY |
- Listing -1 of 0
|
|

Zannatal Ferdoush
Sales Representative
Dir:
647-528-1201
Bus:
647-528-1201
| Book Showing | Email a Friend |
Jump To:
At a Glance:
| Type: | Freehold - Detached |
| Area: | Toronto |
| Municipality: | Toronto |
| Neighbourhood: | Dovercourt-Wallace Emerson-Junction |
| Style: | 1 1/2 Storey |
| Lot Size: | 25.00 x 138.00(Feet) |
| Approximate Age: | 100+ |
| Tax: | $6,609 |
| Maintenance Fee: | $0 |
| Beds: | 3+1 |
| Baths: | 2 |
| Garage: | 0 |
| Fireplace: | N |
| Air Conditioning: | |
| Pool: | None |
Locatin Map:
Payment Calculator:

Listing added to your favorite list
Looking for resale homes?

By agreeing to Terms of Use, you will have ability to search up to 240932 listings and access to richer information than found on REALTOR.ca through my website.

