$1,489,900
Available - For Sale
Listing ID: W9399367
4644 Kearse St , Burlington, L7M 0E2, Ontario
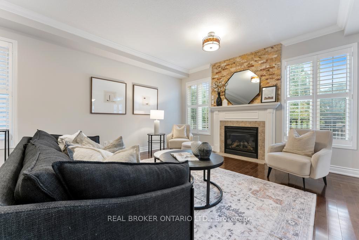
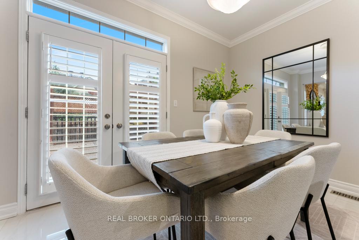
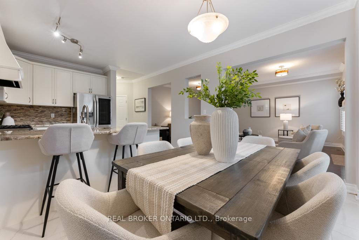
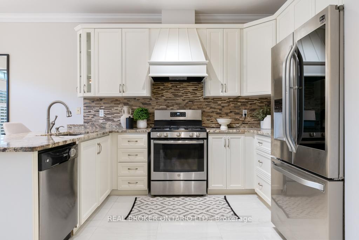
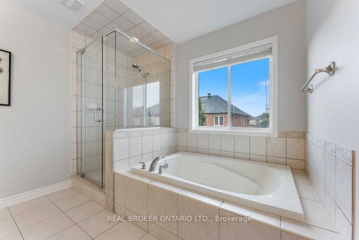
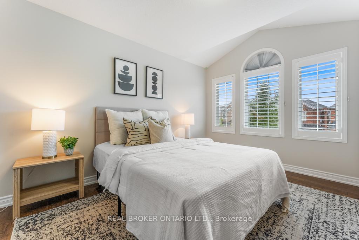
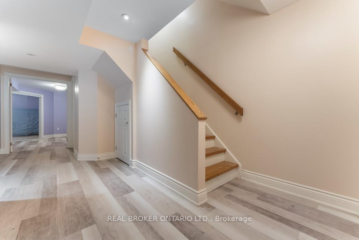
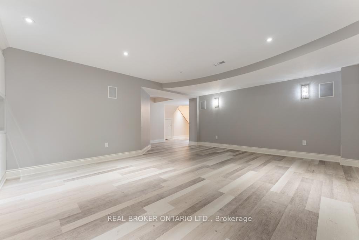
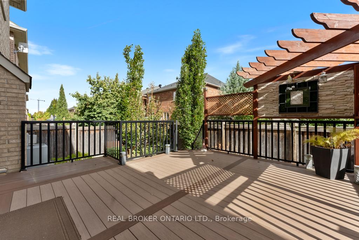
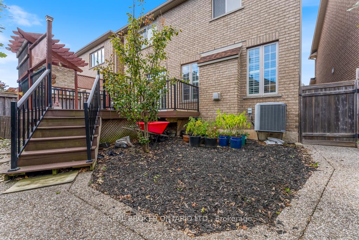
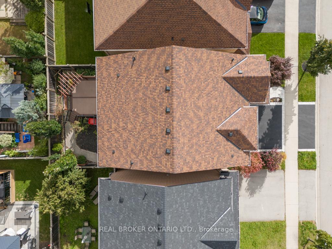
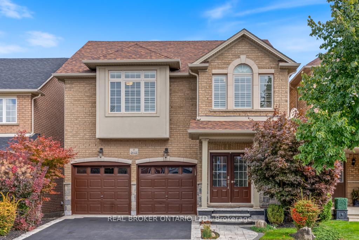
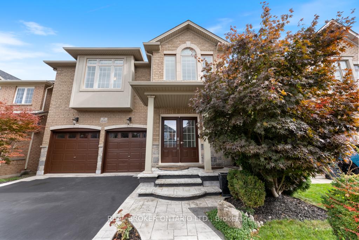
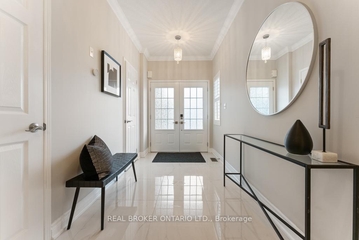
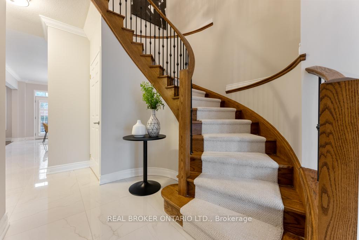
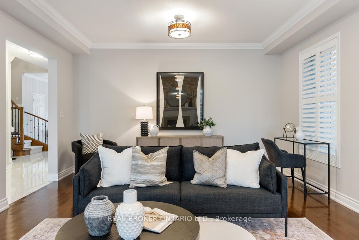
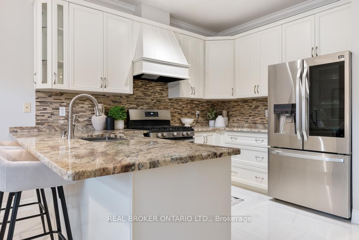
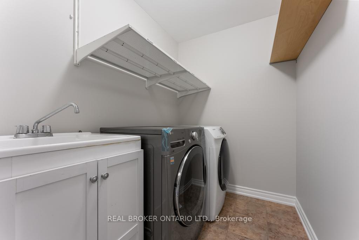
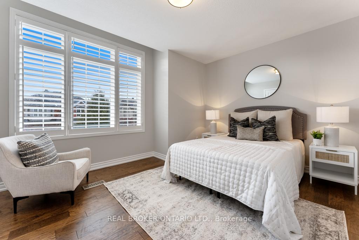
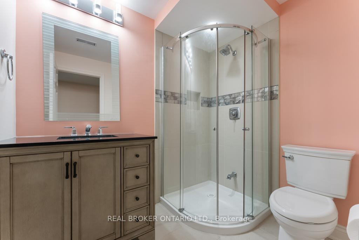
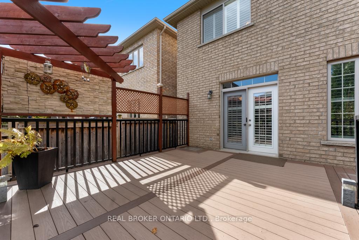
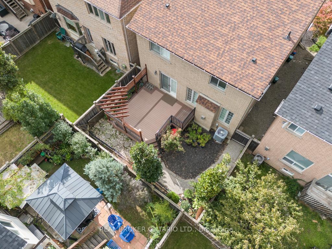
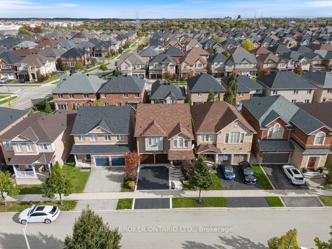
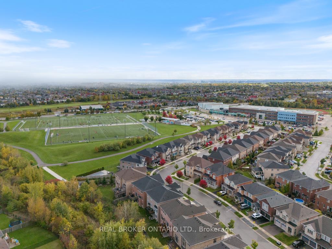
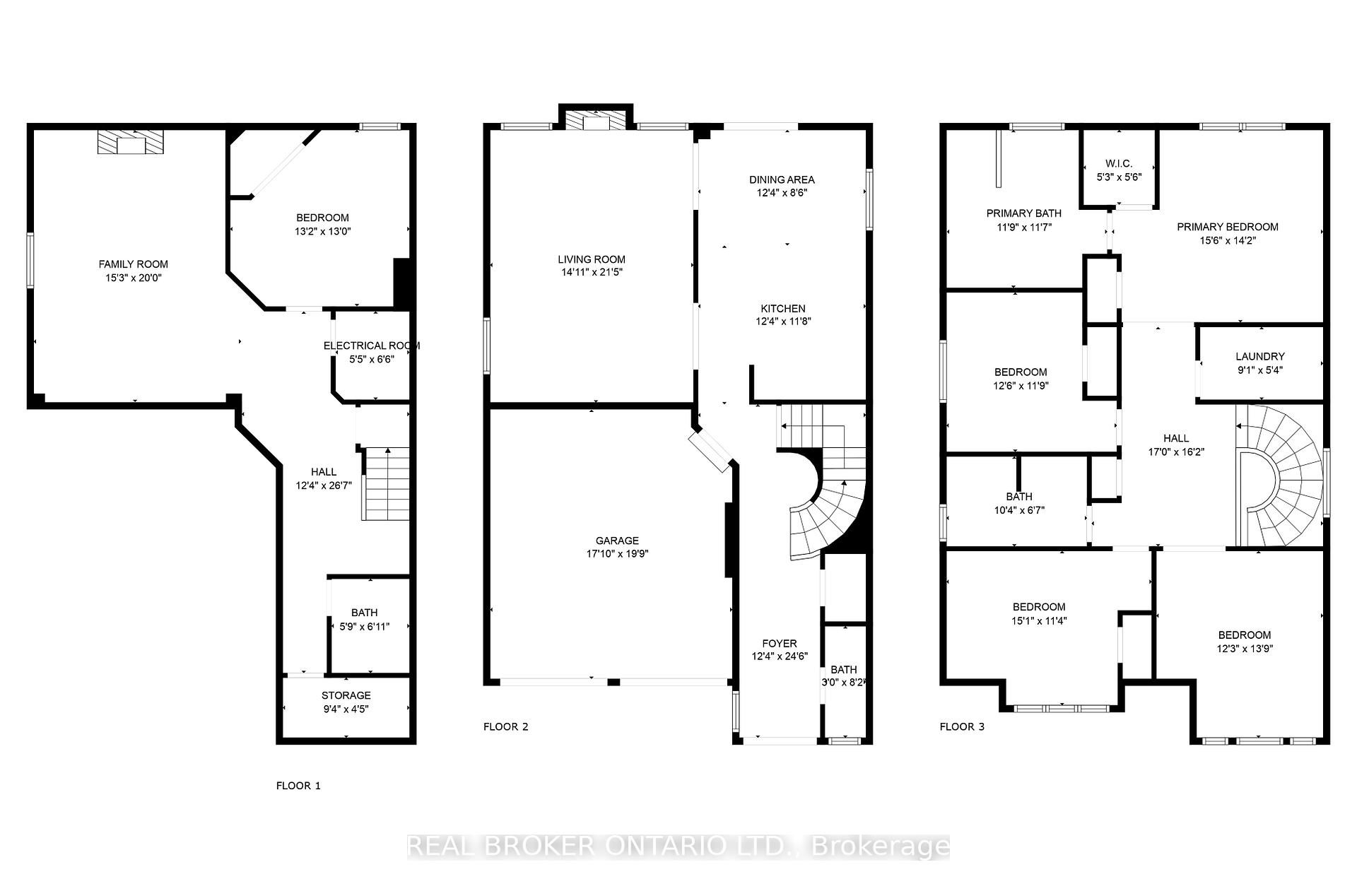
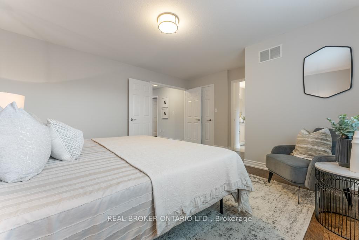
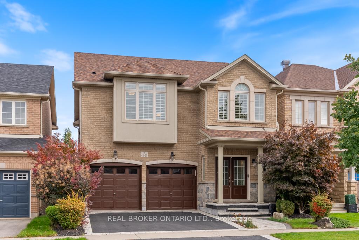
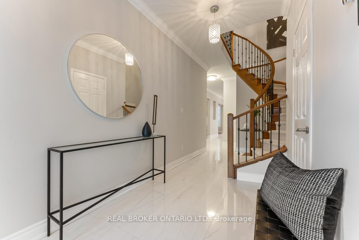
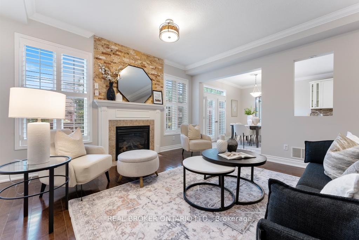
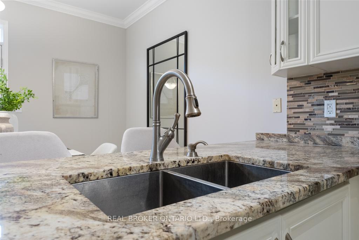
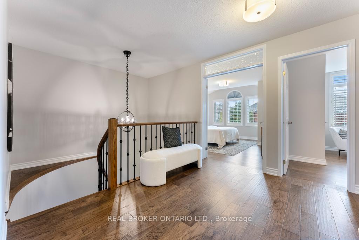
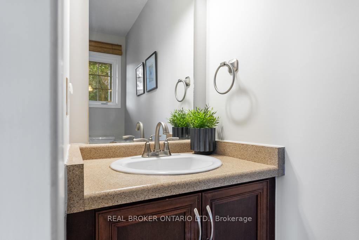
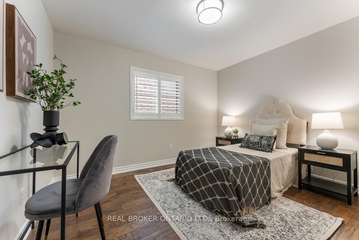
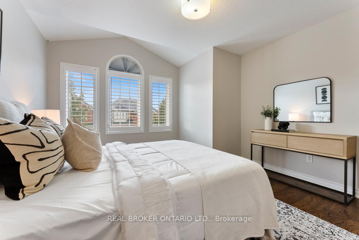
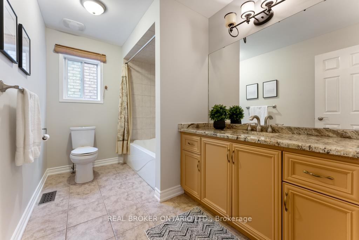
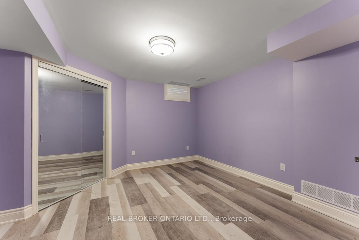
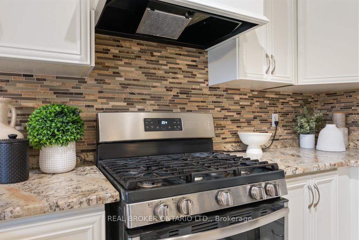
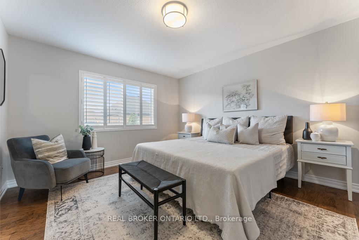
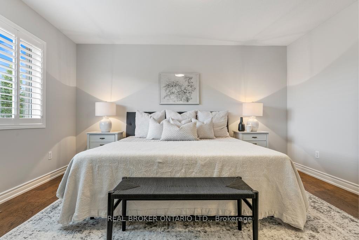
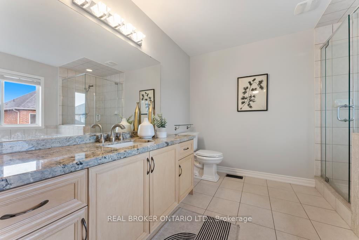
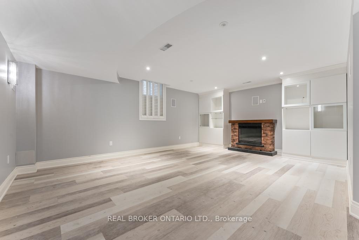









































| Welcome to your new family home in the heart of Alton Village! This spacious 4+1 bedroom, 3.5 bathroom detached house has everything you are looking for. The main floor features beautifully updated hardwood & ceramic tiles, plus upgraded baseboards, crown moulding and custom wood shutters. The eat in kitchen has maple cabinets, granite countertops, and stainless steel appliances. Upstairs, you'll find a convenient laundry room, great sized bedrooms with large windows, a 4pc bath and a master bedroom with a spacious ensuite with a soaker tub and glass shower. The finished basement is perfect for extra living space or guests, with its own bedroom and 3 pc bath. Step outside to enjoy your fully landscaped backyard with a low-maintenance Trex deck, concrete walkway, and front stamped concrete veranda surrounded by perennials. Alton Village is a fantastic community for families, offering great schools, parks, and convenient amenities. Make this your next move! |
| Extras: Roof replaced in 2022 (40 yr transferable warranty), 2232 sq ft above grade |
| Price | $1,489,900 |
| Taxes: | $6335.25 |
| Address: | 4644 Kearse St , Burlington, L7M 0E2, Ontario |
| Lot Size: | 36.09 x 85.30 (Feet) |
| Directions/Cross Streets: | Thomas Alton Blvd - Hopkins Dr. - Kearse St. |
| Rooms: | 1 |
| Bedrooms: | 4 |
| Bedrooms +: | 1 |
| Kitchens: | 1 |
| Family Room: | N |
| Basement: | Finished, Full |
| Approximatly Age: | 16-30 |
| Property Type: | Detached |
| Style: | 2-Storey |
| Exterior: | Brick |
| Garage Type: | Attached |
| (Parking/)Drive: | Pvt Double |
| Drive Parking Spaces: | 2 |
| Pool: | None |
| Approximatly Age: | 16-30 |
| Approximatly Square Footage: | 2000-2500 |
| Fireplace/Stove: | Y |
| Heat Source: | Gas |
| Heat Type: | Forced Air |
| Central Air Conditioning: | Central Air |
| Laundry Level: | Upper |
| Sewers: | Sewers |
| Water: | Municipal |
$
%
Years
This calculator is for demonstration purposes only. Always consult a professional
financial advisor before making personal financial decisions.
| Although the information displayed is believed to be accurate, no warranties or representations are made of any kind. |
| REAL BROKER ONTARIO LTD. |
- Listing -1 of 0
|
|

Zannatal Ferdoush
Sales Representative
Dir:
647-528-1201
Bus:
647-528-1201
| Book Showing | Email a Friend |
Jump To:
At a Glance:
| Type: | Freehold - Detached |
| Area: | Halton |
| Municipality: | Burlington |
| Neighbourhood: | Alton |
| Style: | 2-Storey |
| Lot Size: | 36.09 x 85.30(Feet) |
| Approximate Age: | 16-30 |
| Tax: | $6,335.25 |
| Maintenance Fee: | $0 |
| Beds: | 4+1 |
| Baths: | 4 |
| Garage: | 0 |
| Fireplace: | Y |
| Air Conditioning: | |
| Pool: | None |
Locatin Map:
Payment Calculator:

Listing added to your favorite list
Looking for resale homes?

By agreeing to Terms of Use, you will have ability to search up to 242867 listings and access to richer information than found on REALTOR.ca through my website.

