$1,450,000
Available - For Sale
Listing ID: N9395684
18 Campobello St , Vaughan, L6A 5B3, Ontario
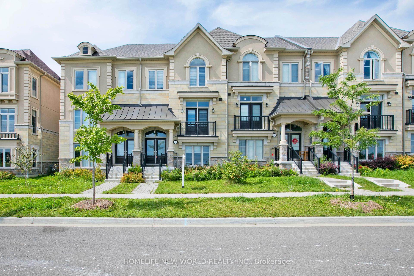
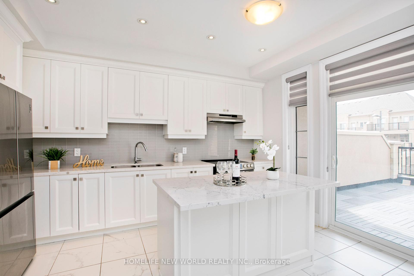
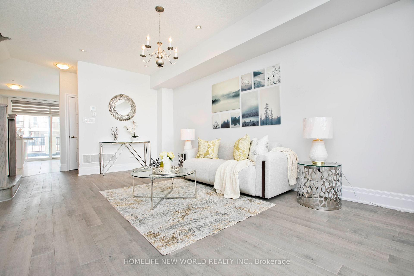
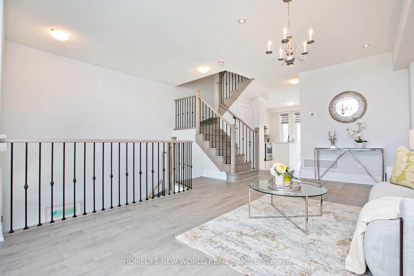
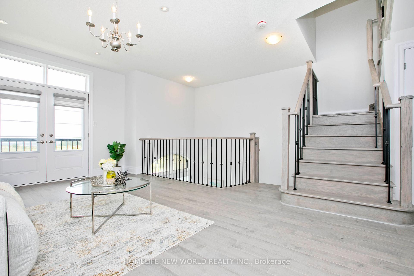
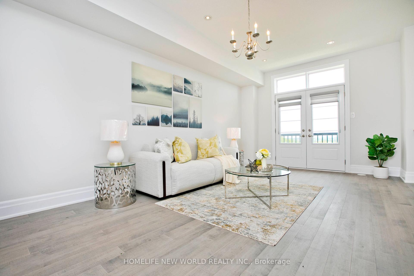
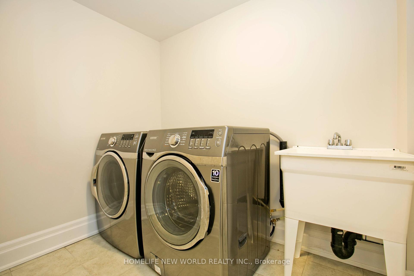
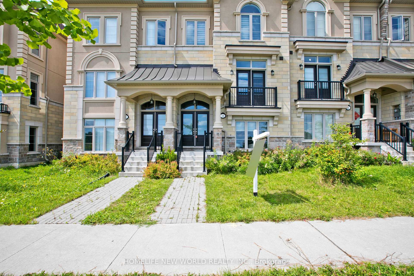
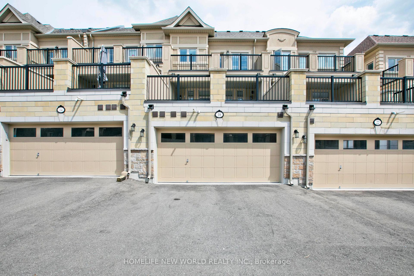
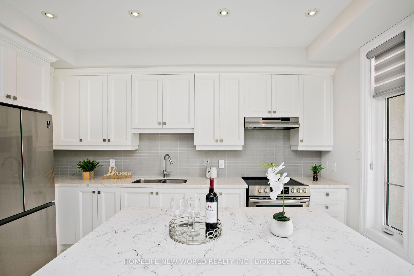
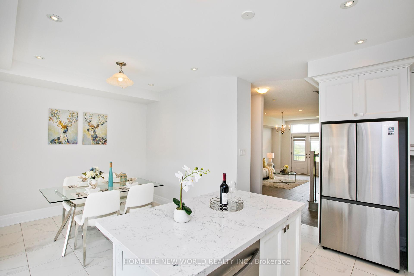
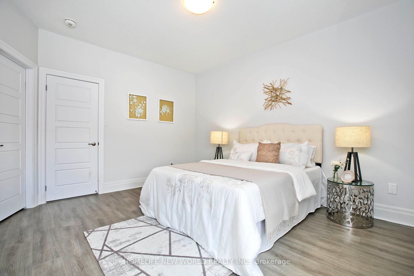
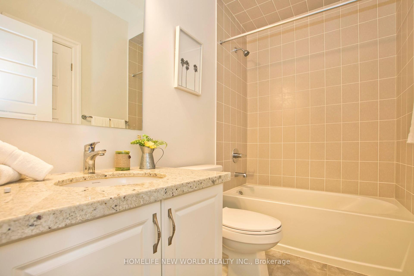
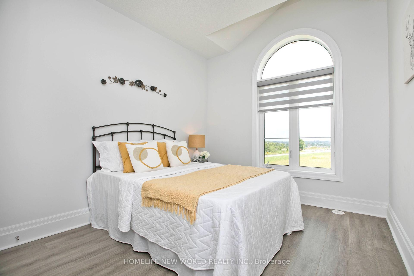
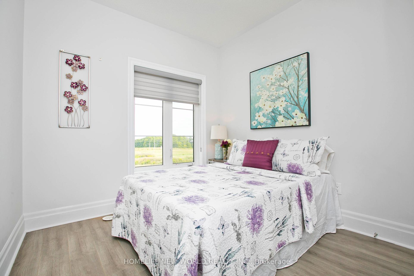
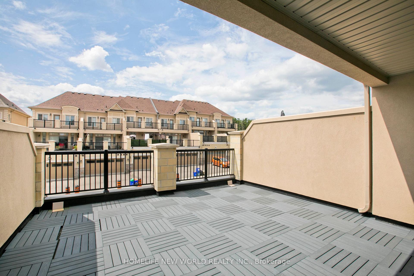
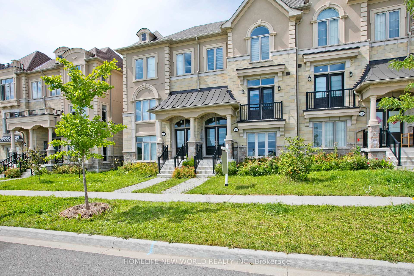
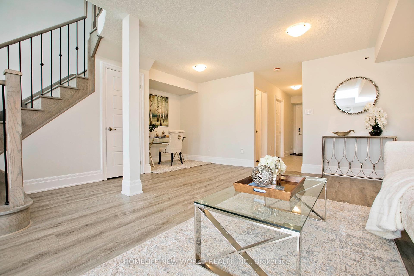
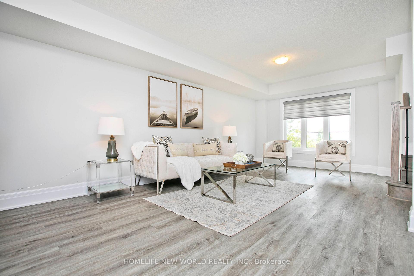
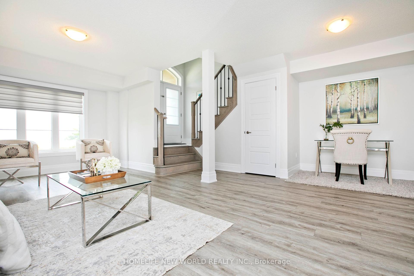
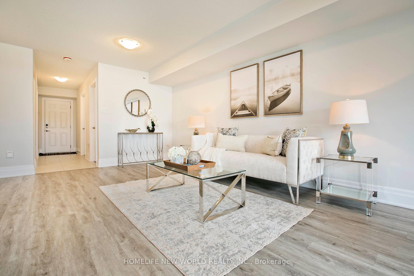
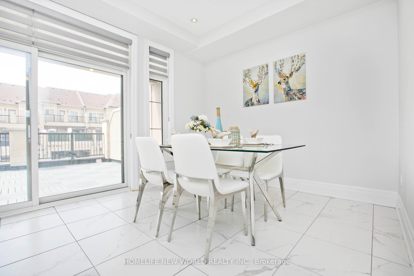
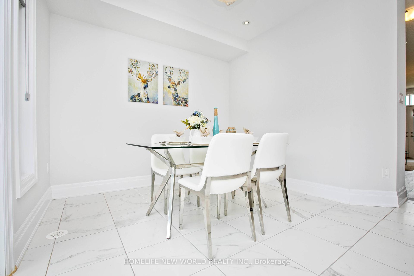
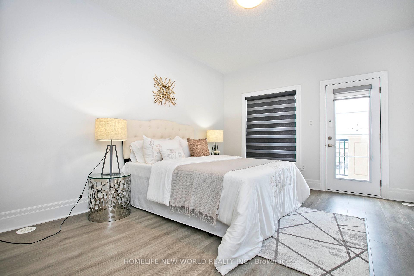
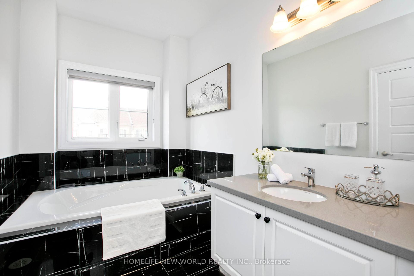
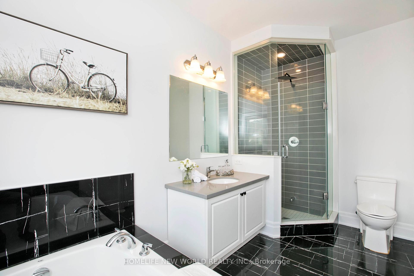
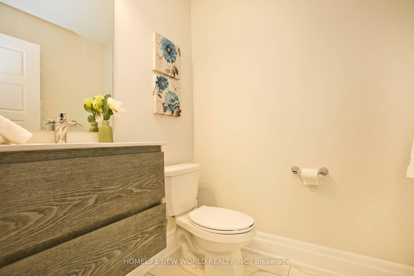
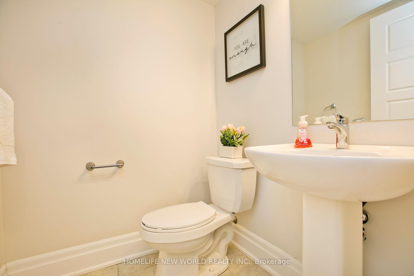
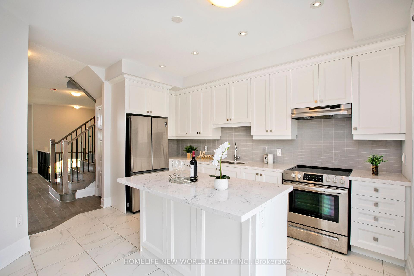





























| This immaculate freehold townhouse (NO parcel of tied land (POTL) fees), set on a 20' by 97' lot with over 2,000-2,500 sq ft of luxury living space, is just over 2.5 years old and in practically brand-new condition. Located in the prestigious Patterson neighborhood, this home offers over $70,000 in premium upgrades. Featuring 3 spacious bedrooms, 4 bathrooms, and 9-foot ceilings on the second floor, the home is finished with premium hardwood floors, upgraded pot lights, premium blinds (Hunter Douglas) and upgraded stairs with custom-stained oak and iron pickets throughout. The state-of-the-art kitchen boasts high gloss cabinets, upgraded marble countertops, and Samsung stainless steel appliances, with porcelain tiles in the kitchen and breakfast area. A 20'x20' patio extends the living space outdoors, perfect for entertaining.The master bedroom includes a private en-suite terrace and a luxurious en-suite bathroom with black marble floors, a never-used soaking bathtub, and a rain shower, plus automated blinds for added convenience. The WiFi-controlled double-car garage and extended driveway add to the homes practicality. Ideally located, it's less than 5 minutes to/from Maple and Rutherford GO stations for easy commuting to Toronto, with quick access to highways 407, 401, 400, and 404. |
| Price | $1,450,000 |
| Taxes: | $5018.05 |
| Address: | 18 Campobello St , Vaughan, L6A 5B3, Ontario |
| Lot Size: | 20.00 x 97.00 (Feet) |
| Directions/Cross Streets: | Dufferin/Rutherford Rd |
| Rooms: | 10 |
| Bedrooms: | 3 |
| Bedrooms +: | |
| Kitchens: | 1 |
| Family Room: | Y |
| Basement: | None |
| Approximatly Age: | 0-5 |
| Property Type: | Att/Row/Twnhouse |
| Style: | 3-Storey |
| Exterior: | Brick |
| Garage Type: | Built-In |
| (Parking/)Drive: | Private |
| Drive Parking Spaces: | 2 |
| Pool: | None |
| Approximatly Age: | 0-5 |
| Approximatly Square Footage: | 2000-2500 |
| Property Features: | Clear View, Public Transit, School |
| Fireplace/Stove: | N |
| Heat Source: | Gas |
| Heat Type: | Forced Air |
| Central Air Conditioning: | Central Air |
| Elevator Lift: | N |
| Sewers: | Sewers |
| Water: | Municipal |
$
%
Years
This calculator is for demonstration purposes only. Always consult a professional
financial advisor before making personal financial decisions.
| Although the information displayed is believed to be accurate, no warranties or representations are made of any kind. |
| HOMELIFE NEW WORLD REALTY INC. |
- Listing -1 of 0
|
|

Zannatal Ferdoush
Sales Representative
Dir:
647-528-1201
Bus:
647-528-1201
| Virtual Tour | Book Showing | Email a Friend |
Jump To:
At a Glance:
| Type: | Freehold - Att/Row/Twnhouse |
| Area: | York |
| Municipality: | Vaughan |
| Neighbourhood: | Patterson |
| Style: | 3-Storey |
| Lot Size: | 20.00 x 97.00(Feet) |
| Approximate Age: | 0-5 |
| Tax: | $5,018.05 |
| Maintenance Fee: | $0 |
| Beds: | 3 |
| Baths: | 4 |
| Garage: | 0 |
| Fireplace: | N |
| Air Conditioning: | |
| Pool: | None |
Locatin Map:
Payment Calculator:

Listing added to your favorite list
Looking for resale homes?

By agreeing to Terms of Use, you will have ability to search up to 242867 listings and access to richer information than found on REALTOR.ca through my website.

