$849,000
Available - For Sale
Listing ID: X9374848
36 Hills Rd , Kawartha Lakes, K0M 1A0, Ontario
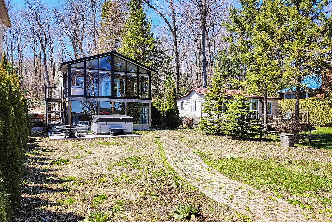
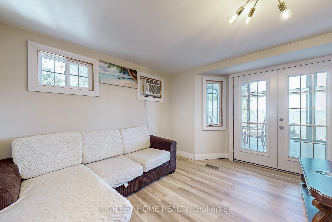
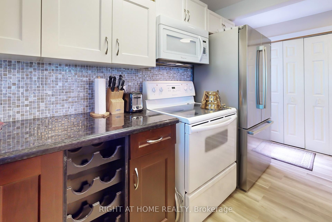
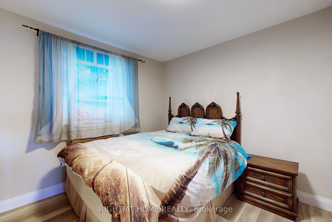
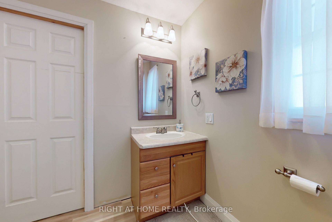
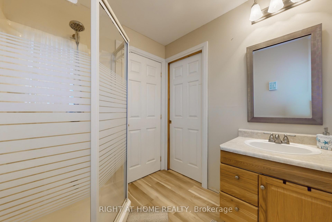
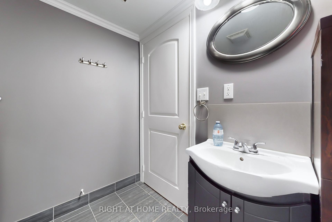
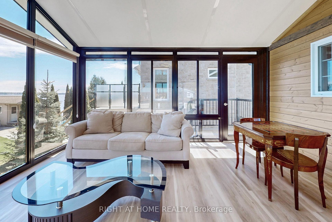
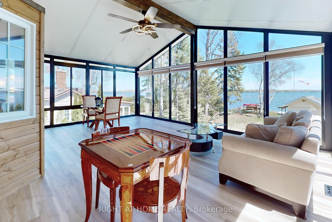
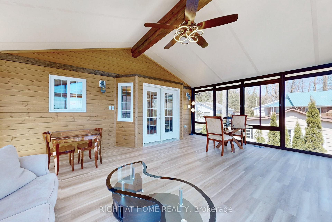
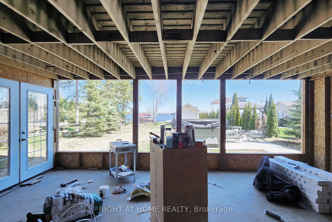
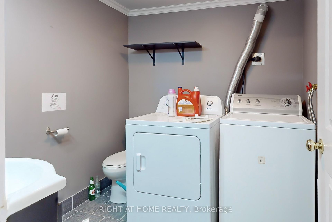
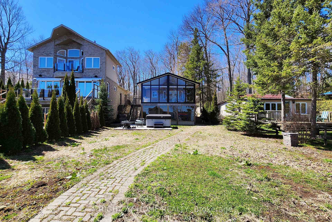
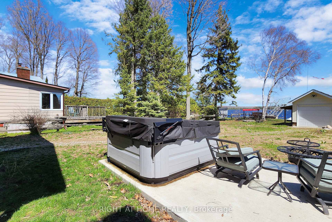
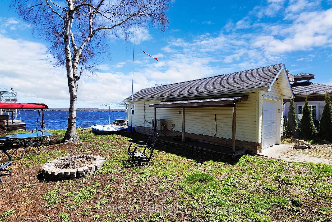
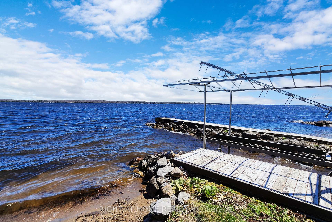
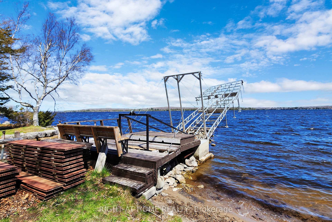
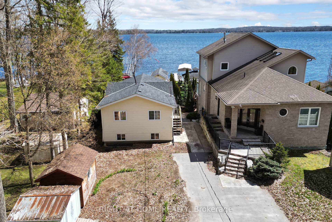
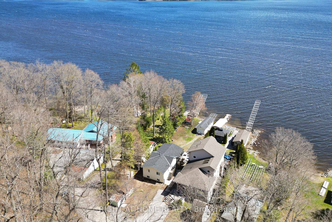
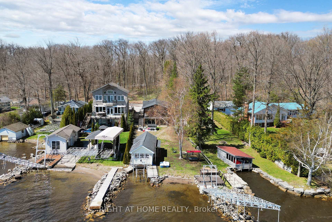
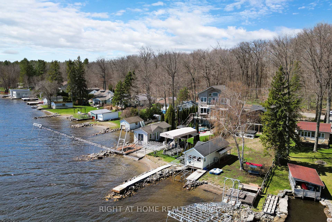
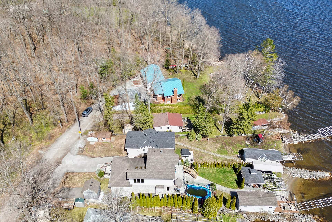
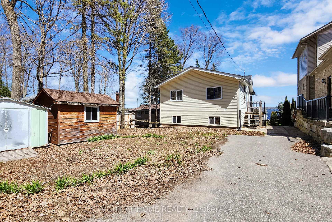
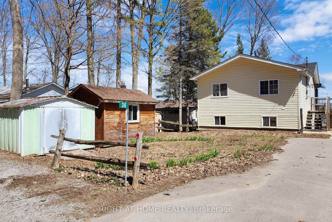
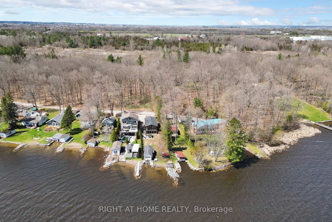
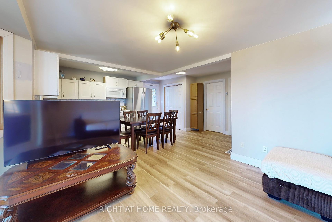
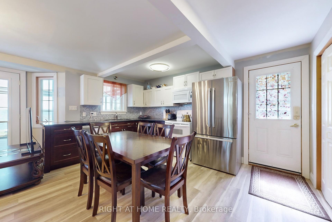
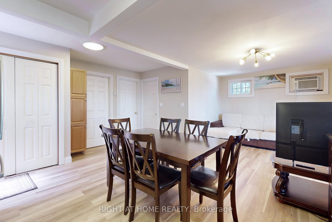
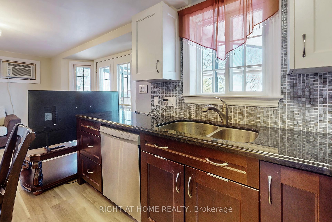
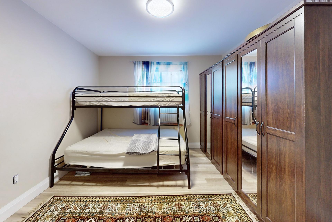
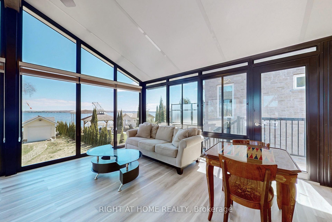
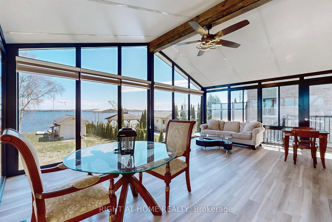
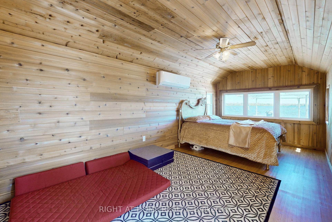
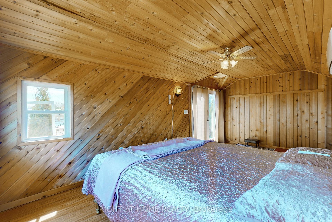
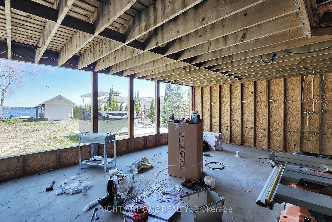
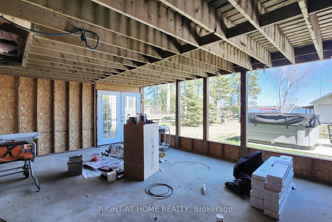
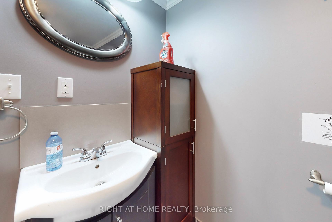
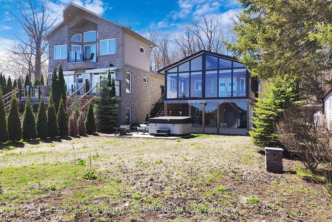
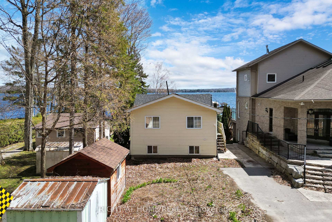
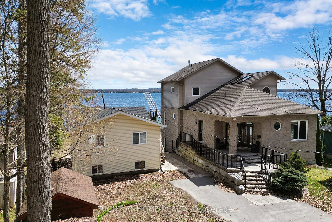
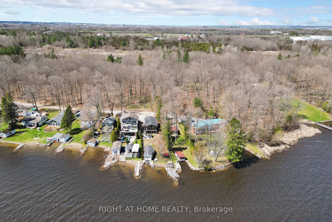
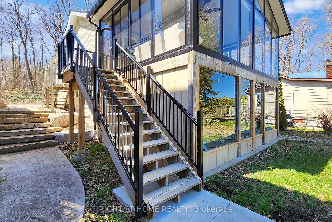
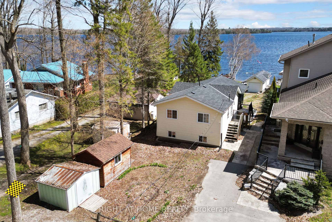











































| *Only 40 min drive from Newmarket*Here is your Haven on Earth* A RARE CATCH* Welcome Home To The Pristine Western Shore Of Pigeon Lake! This fine detached 4 season recreational waterfront residence/cottage is sitting on a wide and deep lot, over 1500 sq feet living space, and over 50 thousand dollars spent on updates and extras. For all necessary amenities, the nearby neighbourhood of Bobcaygeon is just a 5 minute drive away. The opportunities are endless here: Enjoy as your recreational residence or rent short or long term. Take a tour of this amazing home and see the formal combined living/dining room and updated kitchen on the main floor, 2 Bedroom and 3 piece bathroom, a sunroom with a heavenly lakeview**a walk out partly finished lower level with the option to add 3 piece bathroom, kitchenette and a rec room**3 drive parking spots, 2 sheds, deck, boat lift, heated Bunkie and much more. This home is backing onto wooded space and fronting the clean and sandy beach of Pigeon Lake. Enjoy the million-dollar view of the lake, soak in the hot tub, take a boat ride, walk the trail, go fishing. Never get bored! There is so much to do here! Are you an artist? A writer? Get inspired here! Great For Entertaining! Huge Private Lift Dock, Existing Furniture, paddle boat, Swing set are included in the sale. |
| Extras: SS Fridge,White Oven&Microwave Hood, Washer and Dryer, AC wall unit, Furnace, HWT, existing light fixtures and window covering, 2X Sheds, UV/Heat water treatment, Oil Tank, Electric Boat Lift With Canopy, (Roof 2020), White Fridge(lower) |
| Price | $849,000 |
| Taxes: | $4056.81 |
| Address: | 36 Hills Rd , Kawartha Lakes, K0M 1A0, Ontario |
| Lot Size: | 50.00 x 217.62 (Feet) |
| Acreage: | < .50 |
| Directions/Cross Streets: | Walmac Shores Rd & Hills Rd |
| Rooms: | 6 |
| Rooms +: | 5 |
| Bedrooms: | 2 |
| Bedrooms +: | 1 |
| Kitchens: | 1 |
| Kitchens +: | 1 |
| Family Room: | Y |
| Basement: | Part Fin, W/O |
| Property Type: | Detached |
| Style: | Bungalow-Raised |
| Exterior: | Alum Siding |
| Garage Type: | None |
| (Parking/)Drive: | Private |
| Drive Parking Spaces: | 3 |
| Pool: | None |
| Approximatly Square Footage: | 700-1100 |
| Fireplace/Stove: | N |
| Heat Source: | Oil |
| Heat Type: | Forced Air |
| Central Air Conditioning: | Central Air |
| Laundry Level: | Lower |
| Elevator Lift: | N |
| Sewers: | Septic |
| Water: | Well |
| Water Supply Types: | Drilled Well |
| Utilities-Cable: | A |
| Utilities-Hydro: | Y |
| Utilities-Gas: | N |
| Utilities-Telephone: | A |
$
%
Years
This calculator is for demonstration purposes only. Always consult a professional
financial advisor before making personal financial decisions.
| Although the information displayed is believed to be accurate, no warranties or representations are made of any kind. |
| RIGHT AT HOME REALTY |
- Listing -1 of 0
|
|

Zannatal Ferdoush
Sales Representative
Dir:
647-528-1201
Bus:
647-528-1201
| Virtual Tour | Book Showing | Email a Friend |
Jump To:
At a Glance:
| Type: | Freehold - Detached |
| Area: | Kawartha Lakes |
| Municipality: | Kawartha Lakes |
| Neighbourhood: | Bobcaygeon |
| Style: | Bungalow-Raised |
| Lot Size: | 50.00 x 217.62(Feet) |
| Approximate Age: | |
| Tax: | $4,056.81 |
| Maintenance Fee: | $0 |
| Beds: | 2+1 |
| Baths: | 2 |
| Garage: | 0 |
| Fireplace: | N |
| Air Conditioning: | |
| Pool: | None |
Locatin Map:
Payment Calculator:

Listing added to your favorite list
Looking for resale homes?

By agreeing to Terms of Use, you will have ability to search up to 242867 listings and access to richer information than found on REALTOR.ca through my website.

