$799,000
Available - For Sale
Listing ID: N10427760
92 coleridge Dr , Newmarket, L3X 2T5, Ontario
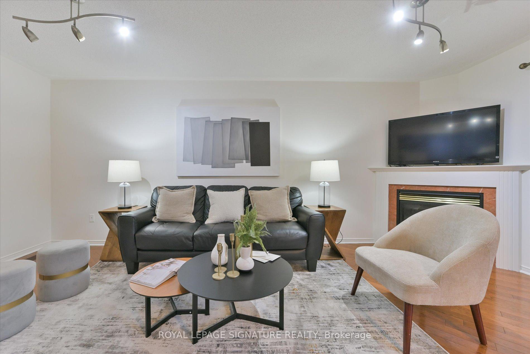
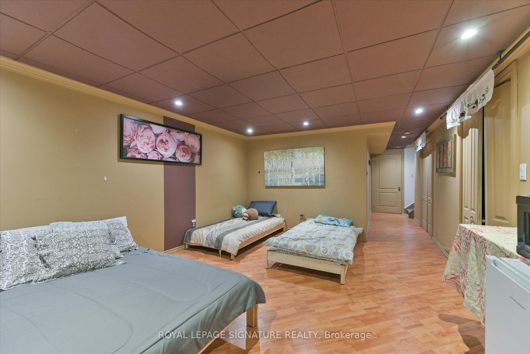
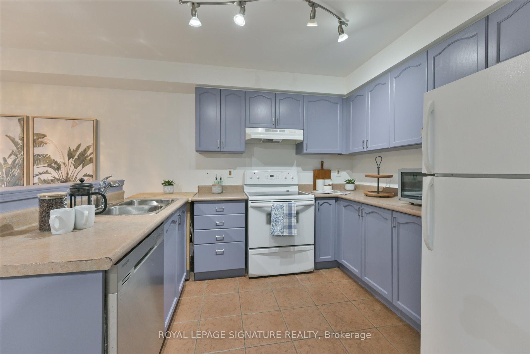
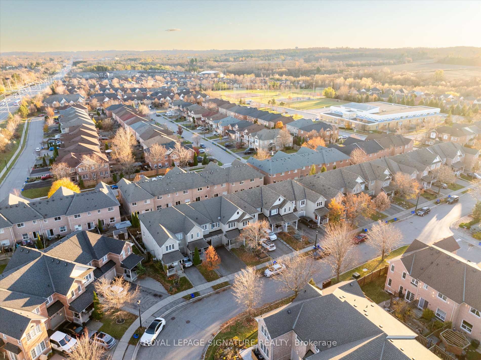
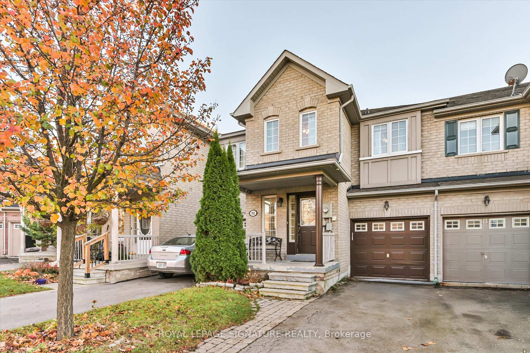
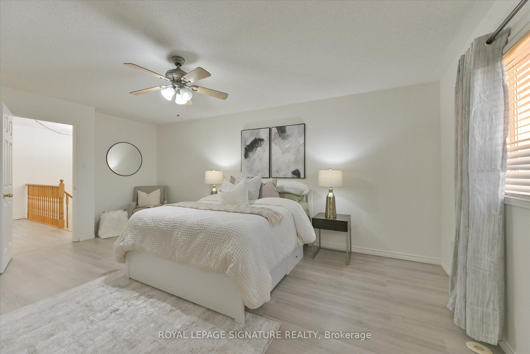
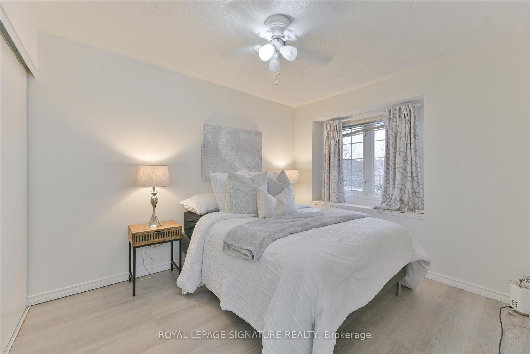
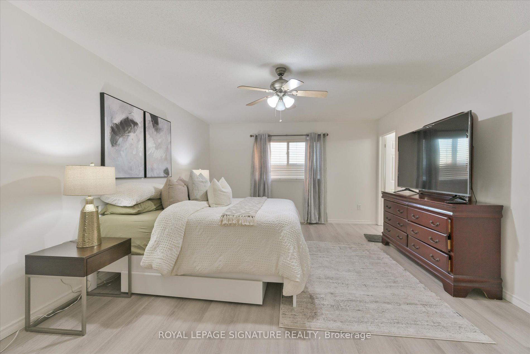
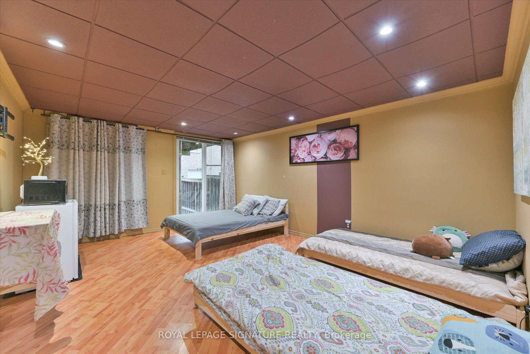
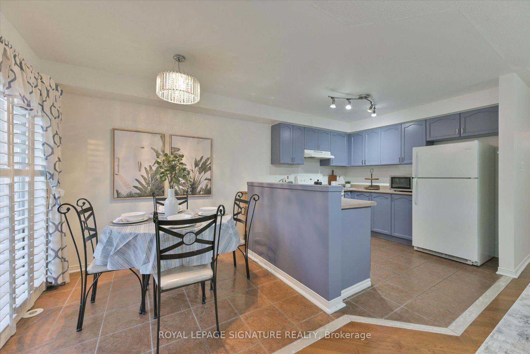
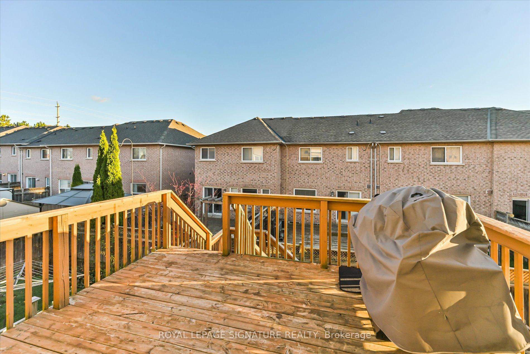
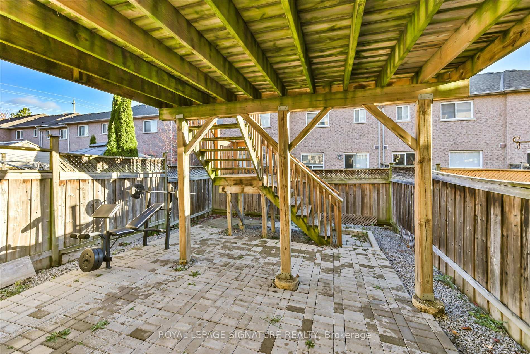
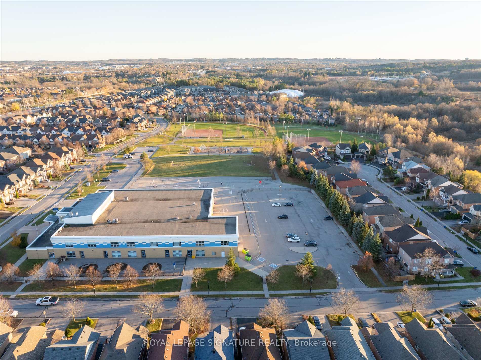
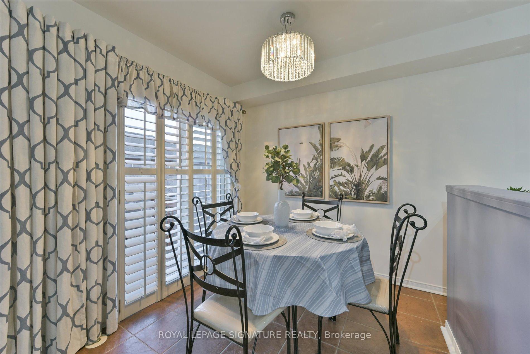
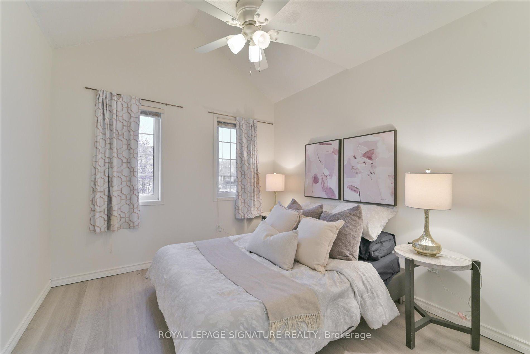
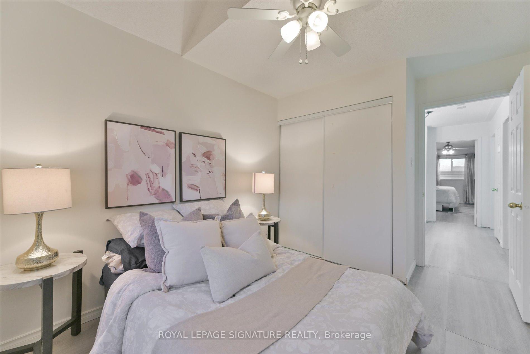
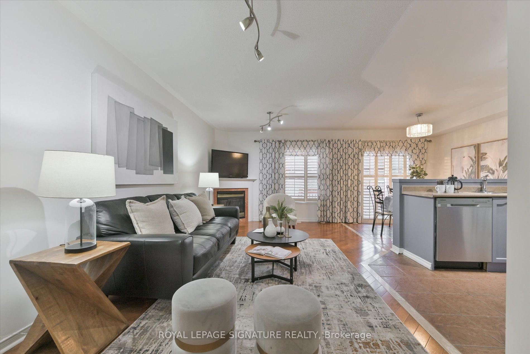
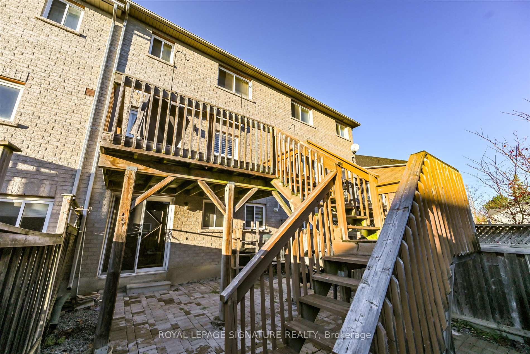

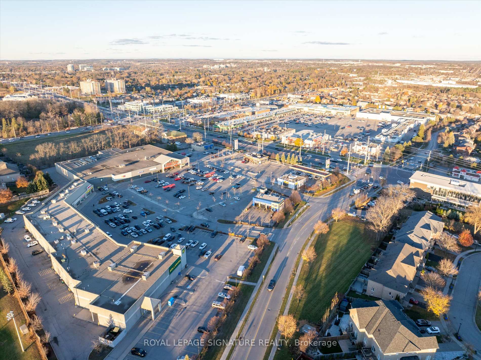
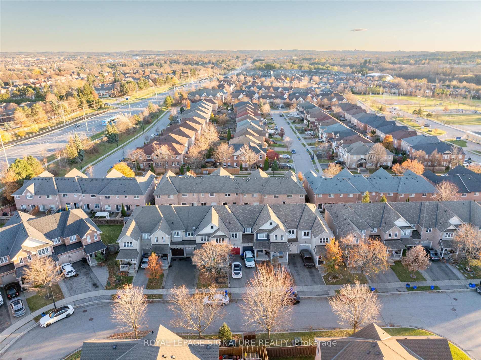





















| Your Dream Home Awaits in Summerhill Estates!Imagine coming home to this warm and inviting 3-bedroom freehold townhome, perfectly nestledin one of Newmarkets most sought-after, family-friendly neighborhoods. From the moment youstep inside, youll feel the charm and possibilities this home has to offer.Picture mornings on your spacious deck with a cup of coffee, kids playing in the privatebackyard, and evenings spent unwinding in your finished walkout basementa space full ofpotential for family movie nights, a home office, or a playroom.This home isnt just a place to live; its a place to grow, dream, and create memories. Itsperfect for families, first-time buyers looking to start their journey, or those upgrading from condoliving, craving more space and the luxury of a private garage.Located just steps away from schools, parks, and everyday essentials, youll love theconvenience of walking to nearby grocery stores and Forest Green Square. And with UpperCanada Mall, Hwy 404, and the serene trails of Thornton Bales Conservation Area just minutesaway, everything you need is right at your doorstep.This is more than a homeits your future. Make it yours today. |
| Price | $799,000 |
| Taxes: | $4622.76 |
| Address: | 92 coleridge Dr , Newmarket, L3X 2T5, Ontario |
| Lot Size: | 19.70 x 88.23 (Feet) |
| Directions/Cross Streets: | Yonge St and Mullock Dr |
| Rooms: | 11 |
| Bedrooms: | 3 |
| Bedrooms +: | 1 |
| Kitchens: | 1 |
| Family Room: | N |
| Basement: | Finished |
| Property Type: | Att/Row/Twnhouse |
| Style: | 2-Storey |
| Exterior: | Brick |
| Garage Type: | Attached |
| (Parking/)Drive: | Private |
| Drive Parking Spaces: | 2 |
| Pool: | None |
| Fireplace/Stove: | Y |
| Heat Source: | Gas |
| Heat Type: | Forced Air |
| Central Air Conditioning: | Central Air |
| Sewers: | Sewers |
| Water: | Municipal |
$
%
Years
This calculator is for demonstration purposes only. Always consult a professional
financial advisor before making personal financial decisions.
| Although the information displayed is believed to be accurate, no warranties or representations are made of any kind. |
| ROYAL LEPAGE SIGNATURE REALTY |
- Listing -1 of 0
|
|

Zannatal Ferdoush
Sales Representative
Dir:
647-528-1201
Bus:
647-528-1201
| Virtual Tour | Book Showing | Email a Friend |
Jump To:
At a Glance:
| Type: | Freehold - Att/Row/Twnhouse |
| Area: | York |
| Municipality: | Newmarket |
| Neighbourhood: | Summerhill Estates |
| Style: | 2-Storey |
| Lot Size: | 19.70 x 88.23(Feet) |
| Approximate Age: | |
| Tax: | $4,622.76 |
| Maintenance Fee: | $0 |
| Beds: | 3+1 |
| Baths: | 4 |
| Garage: | 0 |
| Fireplace: | Y |
| Air Conditioning: | |
| Pool: | None |
Locatin Map:
Payment Calculator:

Listing added to your favorite list
Looking for resale homes?

By agreeing to Terms of Use, you will have ability to search up to 242867 listings and access to richer information than found on REALTOR.ca through my website.

