$1,360,000
Available - For Sale
Listing ID: N10427649
1376 Sheldon St , Innisfil, L9S 0H6, Ontario
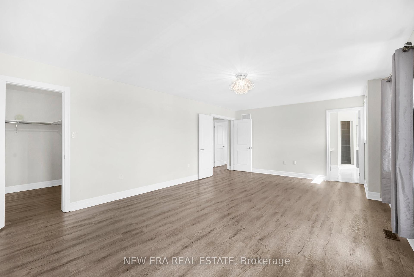
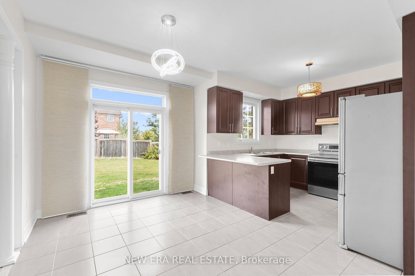
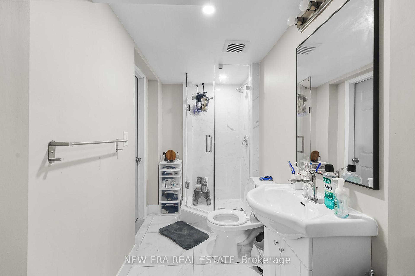
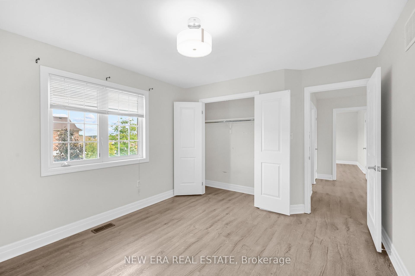
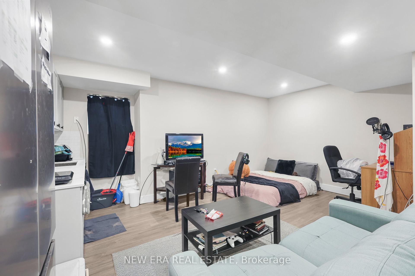
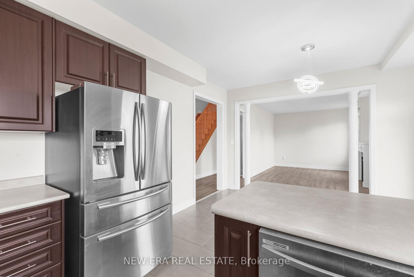
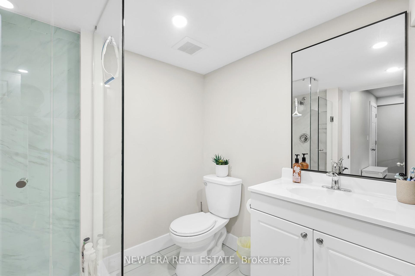
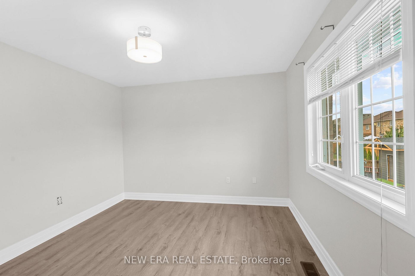
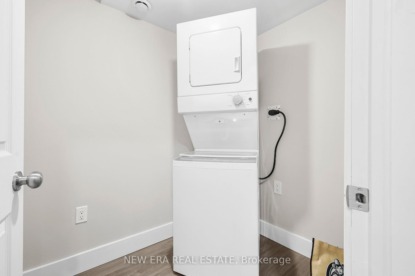
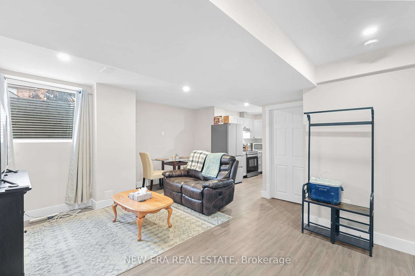
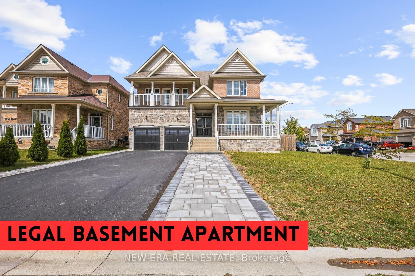
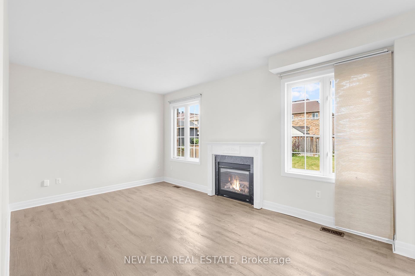
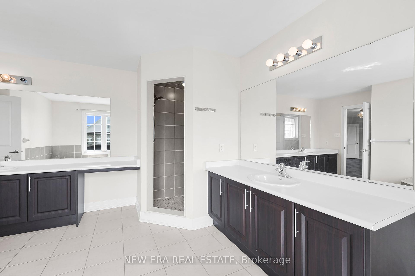
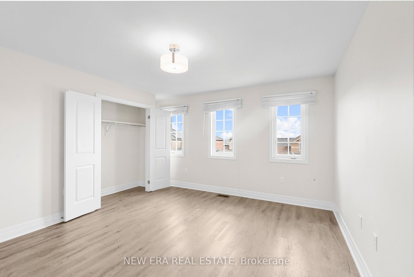
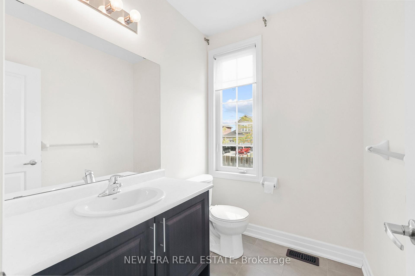
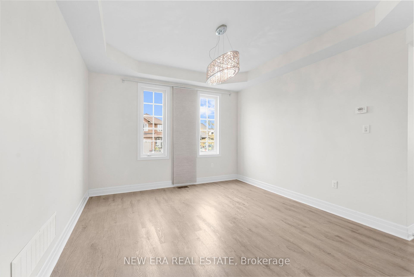
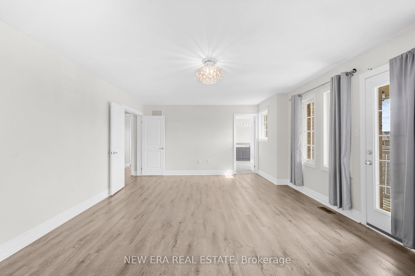
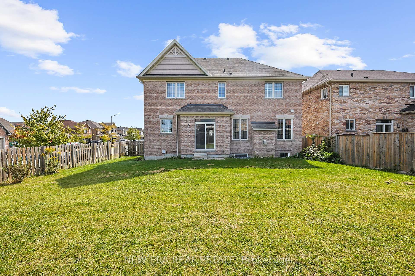
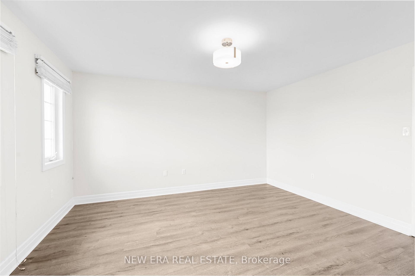
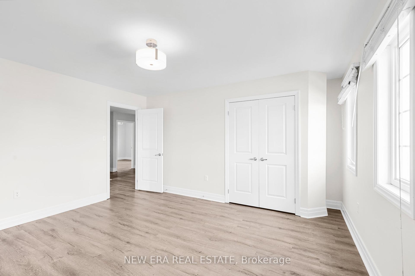
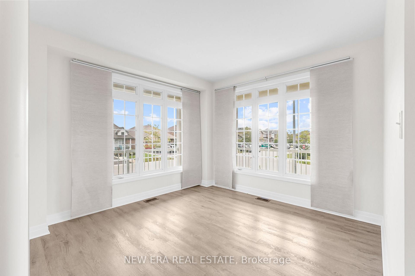
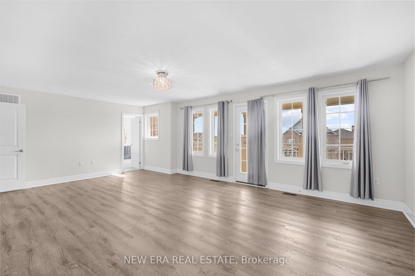
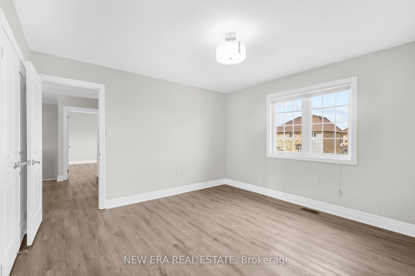
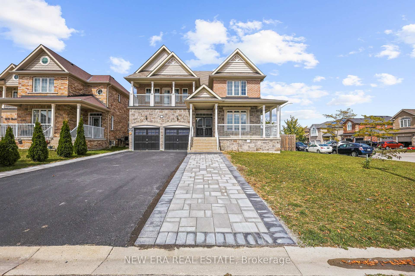
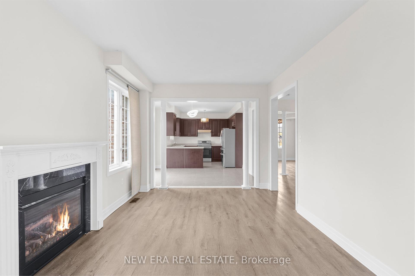
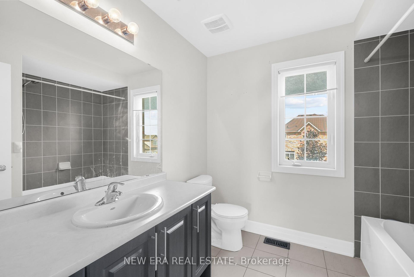
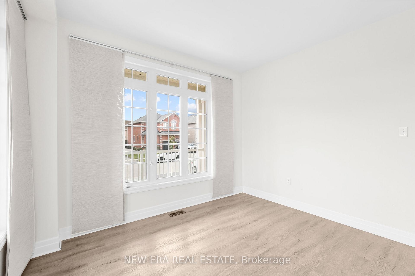
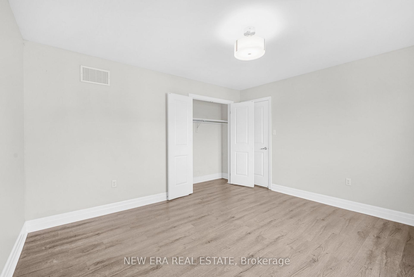
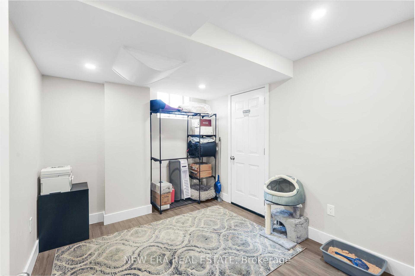
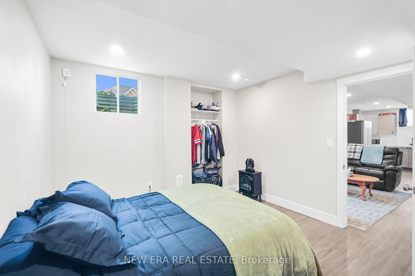






























| Attention Investors & Home buyers! This Spacious corner home w/ 4 beds + 3Baths on the upper level &3beds + 2 bath in the basement, makes a perfect rental income home. With over 4000 Sq ft of living space, this home features a 9ft Ceiling at Main Level, Separate Dining Room & Breakfast Area, Main &lower level Laundry, Huge Master Bedroom w/ 5 Pc Ensuite & Balcony Access, spacious bedrooms on second floor, Gas pipe to the backyard, Huge backyard for large gatherings, Interlock driveway added w/ 6 cars parking + 2 garage parking.Basement has a private entrance from the side w/ separate Laundry room & full kitchen + 1 Kitchenette. Current income in the basement is $3,125. Do not miss out this amazing income property opportunity!!! |
| Extras: Legal Basement income ($3125 total), Seller will provide information upon request.Basement finished (2024), Interlock (2024), Flooring (2023), Basement Appliances (2024) |
| Price | $1,360,000 |
| Taxes: | $5700.00 |
| Address: | 1376 Sheldon St , Innisfil, L9S 0H6, Ontario |
| Lot Size: | 59.53 x 116.50 (Feet) |
| Directions/Cross Streets: | Webster Blvd/Innisfil Beach Rd |
| Rooms: | 10 |
| Rooms +: | 4 |
| Bedrooms: | 4 |
| Bedrooms +: | 3 |
| Kitchens: | 1 |
| Kitchens +: | 1 |
| Family Room: | Y |
| Basement: | Finished, Sep Entrance |
| Approximatly Age: | 6-15 |
| Property Type: | Detached |
| Style: | 2-Storey |
| Exterior: | Brick, Stone |
| Garage Type: | Built-In |
| (Parking/)Drive: | Private |
| Drive Parking Spaces: | 6 |
| Pool: | None |
| Approximatly Age: | 6-15 |
| Approximatly Square Footage: | 3500-5000 |
| Fireplace/Stove: | Y |
| Heat Source: | Gas |
| Heat Type: | Forced Air |
| Central Air Conditioning: | Central Air |
| Sewers: | Sewers |
| Water: | Municipal |
$
%
Years
This calculator is for demonstration purposes only. Always consult a professional
financial advisor before making personal financial decisions.
| Although the information displayed is believed to be accurate, no warranties or representations are made of any kind. |
| NEW ERA REAL ESTATE |
- Listing -1 of 0
|
|

Zannatal Ferdoush
Sales Representative
Dir:
647-528-1201
Bus:
647-528-1201
| Book Showing | Email a Friend |
Jump To:
At a Glance:
| Type: | Freehold - Detached |
| Area: | Simcoe |
| Municipality: | Innisfil |
| Neighbourhood: | Alcona |
| Style: | 2-Storey |
| Lot Size: | 59.53 x 116.50(Feet) |
| Approximate Age: | 6-15 |
| Tax: | $5,700 |
| Maintenance Fee: | $0 |
| Beds: | 4+3 |
| Baths: | 5 |
| Garage: | 0 |
| Fireplace: | Y |
| Air Conditioning: | |
| Pool: | None |
Locatin Map:
Payment Calculator:

Listing added to your favorite list
Looking for resale homes?

By agreeing to Terms of Use, you will have ability to search up to 242867 listings and access to richer information than found on REALTOR.ca through my website.

