$925,000
Available - For Sale
Listing ID: W8489680
6 Gosset Rd , Brampton, L7A 5J9, Ontario
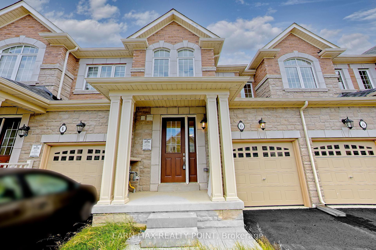
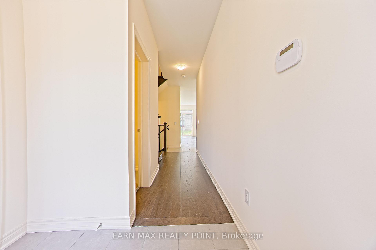
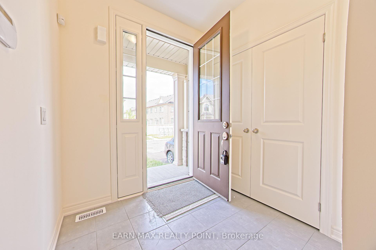
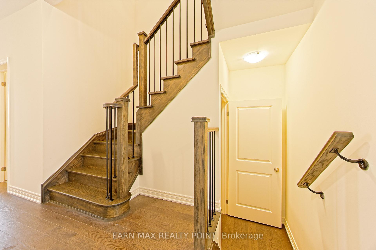
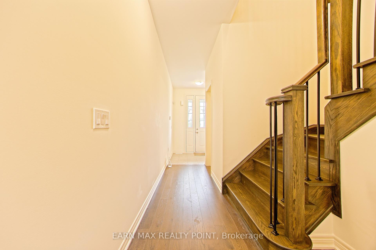
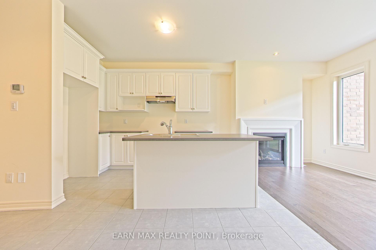
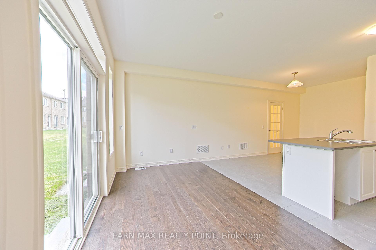
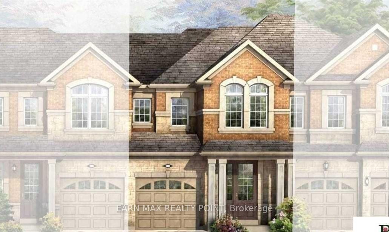
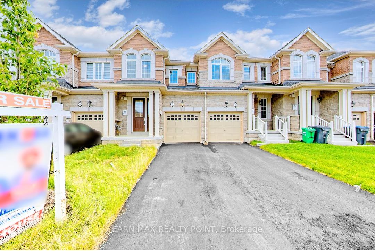
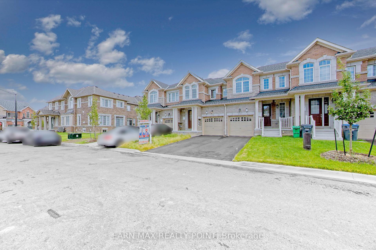
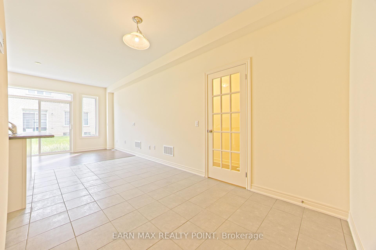
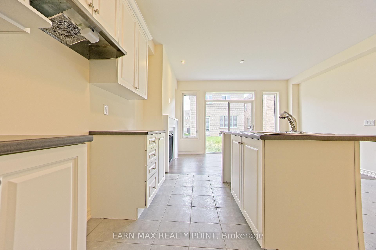
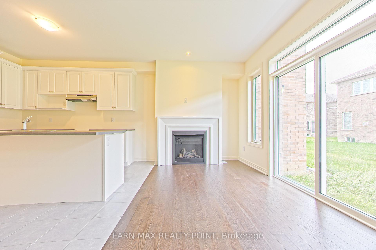
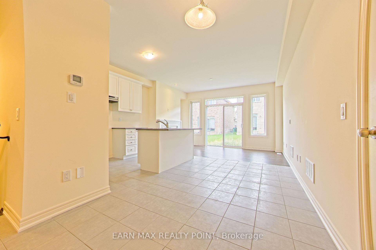
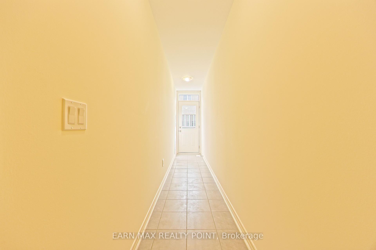
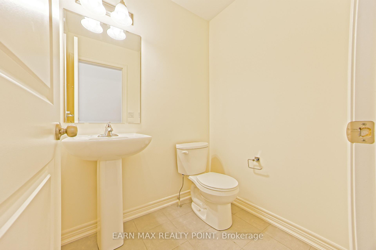
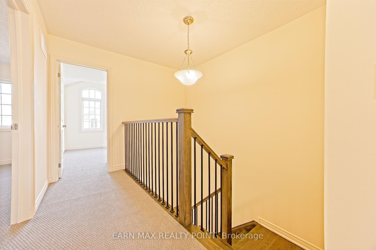
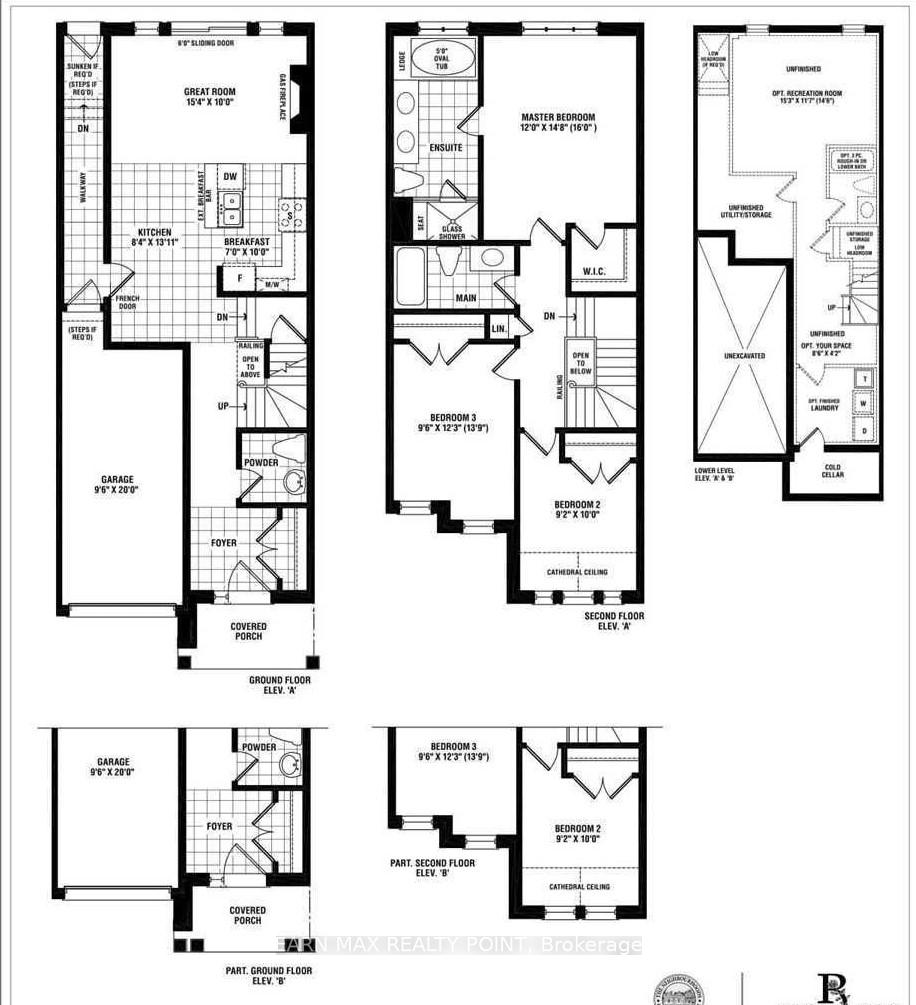
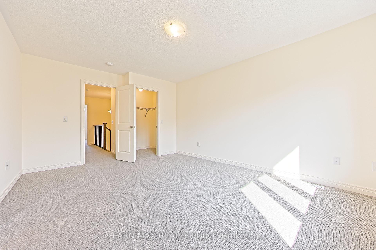
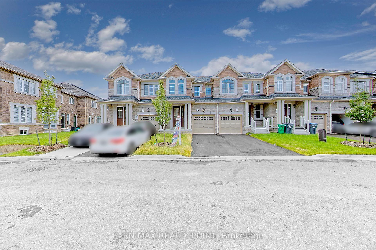
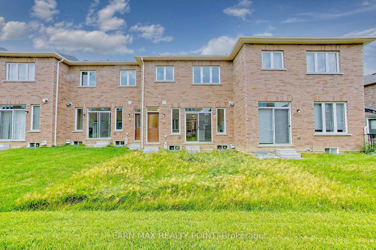
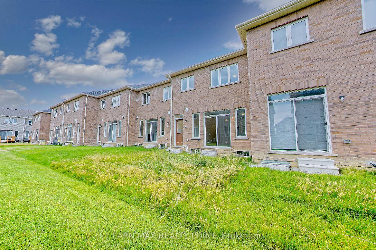
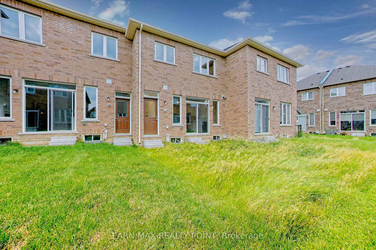
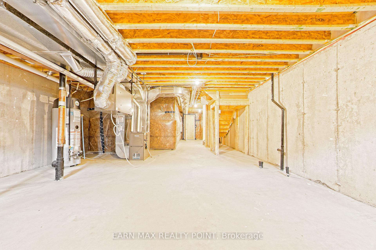
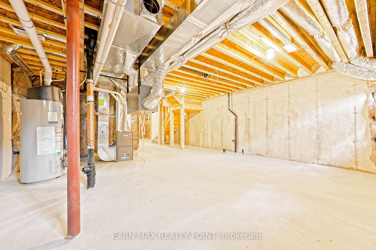
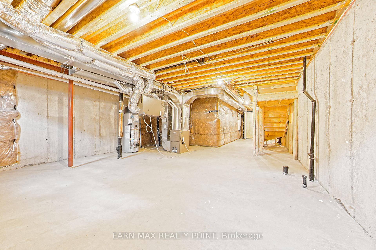
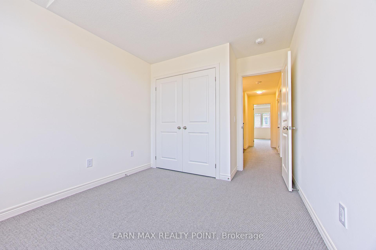
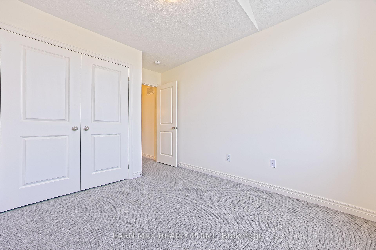
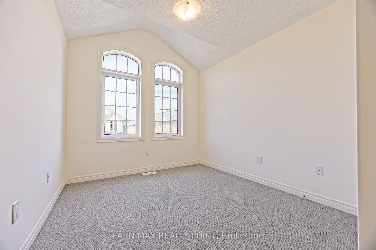
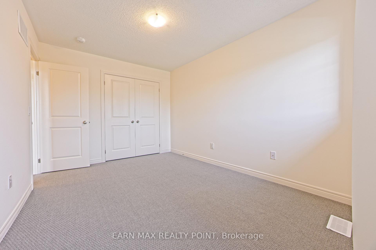
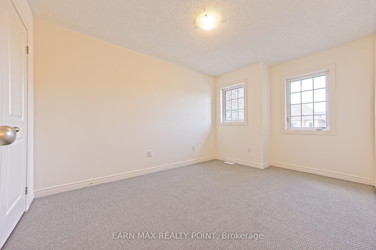
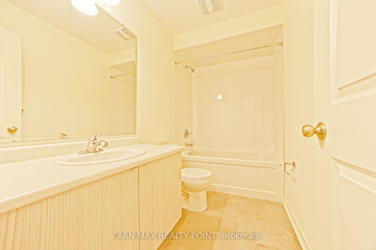
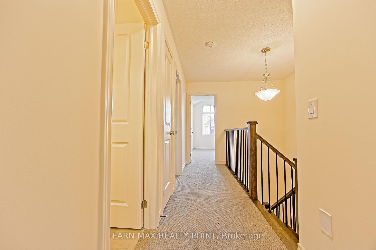
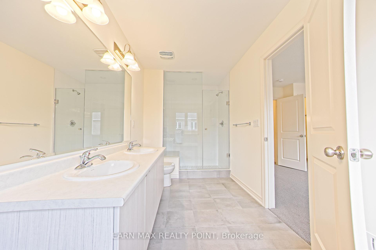
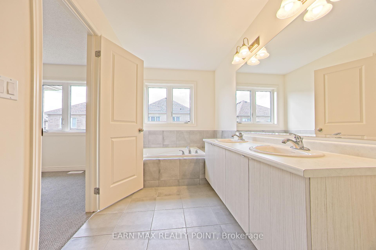
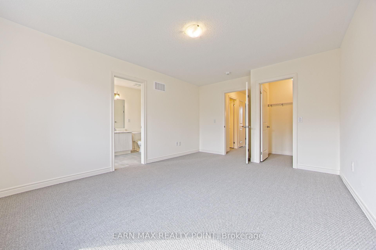
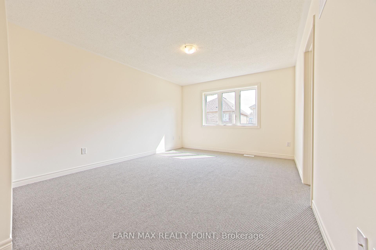
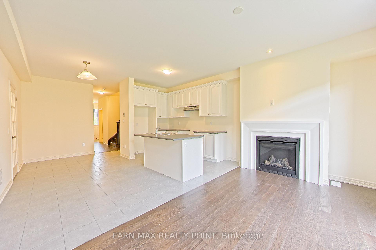
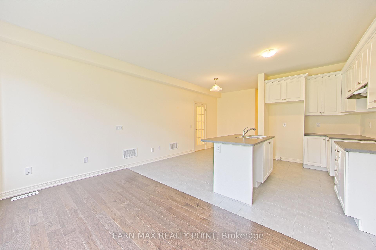







































| Welcome to your dream home! This brand new, never lived-in freehold townhouse, less than 1 year old, is ready to welcome you. Boasting 3 spacious bedrooms, 3 bathrooms, and 3 parking spots, this property offers plenty of space for comfortable living. As you step inside, you'll be greeted by 9-foot ceilings and elegant hardwood flooring on the main level, creating a bright and open atmosphere. The living area features a cosy gas fireplace, perfect for relaxing evenings. The oak staircase with iron balusters adds a touch of sophistication to the home. Each room is generously sized, and the upgraded washroom provides a touch of luxury. The deep lot, combined with a beautiful brick and stone exterior, enhances the property's curb appeal. Enjoy the convenience of no walkway in front of the house, ensuring added privacy. The backyard is accessible through a separate entrance from the garage, and with a gas outlet ready for your BBQ, it's perfect for outdoor entertaining. Located in a thriving new community with brand-new schools and parks, this home is also close to essential amenities including grocery stores, a community centre, and a library. Plus, the Mount Pleasant GO Station is easily accessible, offering a quick commute to downtown Toronto. Don't miss out on this incredible opportunity to own a stunning new townhouse in a prime location! |
| Price | $925,000 |
| Taxes: | $1929.17 |
| Address: | 6 Gosset Rd , Brampton, L7A 5J9, Ontario |
| Lot Size: | 20.00 x 90.00 (Feet) |
| Directions/Cross Streets: | Mayfield Rd & Brisdale Dr |
| Rooms: | 8 |
| Bedrooms: | 3 |
| Bedrooms +: | |
| Kitchens: | 1 |
| Family Room: | N |
| Basement: | Unfinished |
| Approximatly Age: | 0-5 |
| Property Type: | Att/Row/Twnhouse |
| Style: | 2-Storey |
| Exterior: | Brick, Stone |
| Garage Type: | Built-In |
| (Parking/)Drive: | Private |
| Drive Parking Spaces: | 2 |
| Pool: | None |
| Approximatly Age: | 0-5 |
| Approximatly Square Footage: | 1500-2000 |
| Fireplace/Stove: | Y |
| Heat Source: | Gas |
| Heat Type: | Forced Air |
| Central Air Conditioning: | None |
| Sewers: | Sewers |
| Water: | Municipal |
$
%
Years
This calculator is for demonstration purposes only. Always consult a professional
financial advisor before making personal financial decisions.
| Although the information displayed is believed to be accurate, no warranties or representations are made of any kind. |
| EARN MAX REALTY POINT |
- Listing -1 of 0
|
|

Zannatal Ferdoush
Sales Representative
Dir:
647-528-1201
Bus:
647-528-1201
| Book Showing | Email a Friend |
Jump To:
At a Glance:
| Type: | Freehold - Att/Row/Twnhouse |
| Area: | Peel |
| Municipality: | Brampton |
| Neighbourhood: | Northwest Brampton |
| Style: | 2-Storey |
| Lot Size: | 20.00 x 90.00(Feet) |
| Approximate Age: | 0-5 |
| Tax: | $1,929.17 |
| Maintenance Fee: | $0 |
| Beds: | 3 |
| Baths: | 3 |
| Garage: | 0 |
| Fireplace: | Y |
| Air Conditioning: | |
| Pool: | None |
Locatin Map:
Payment Calculator:

Listing added to your favorite list
Looking for resale homes?

By agreeing to Terms of Use, you will have ability to search up to 242867 listings and access to richer information than found on REALTOR.ca through my website.

