$859,000
Available - For Sale
Listing ID: W10428012
1326 Consort Cres , Burlington, L7M 1J7, Ontario
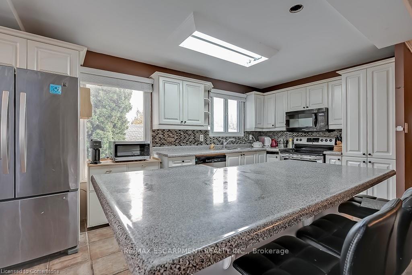
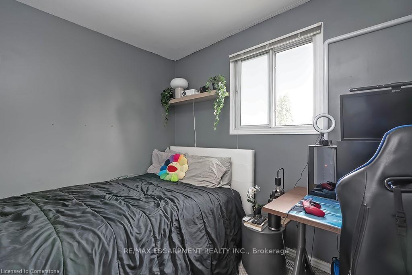
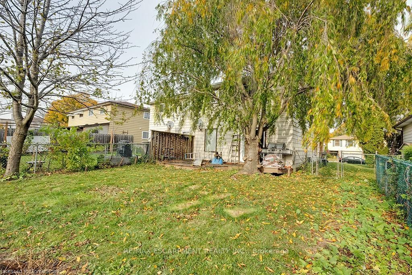
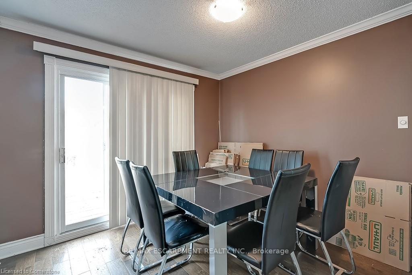
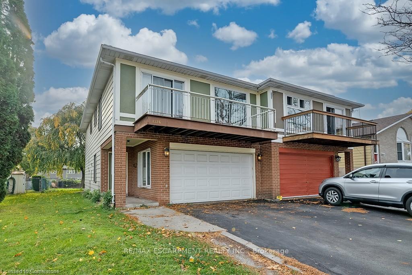
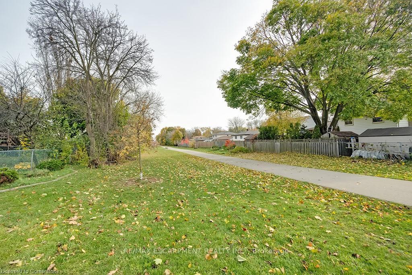
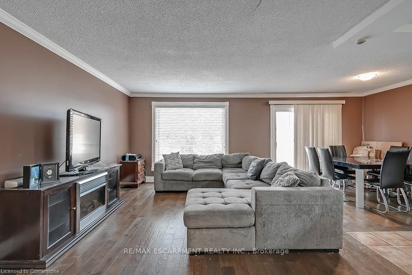
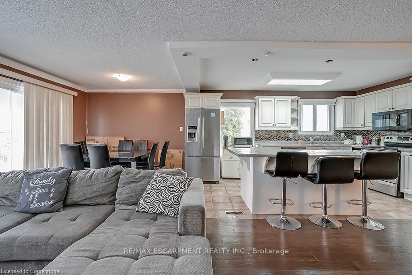
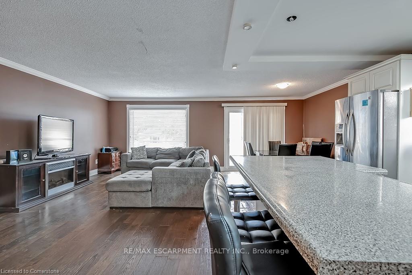
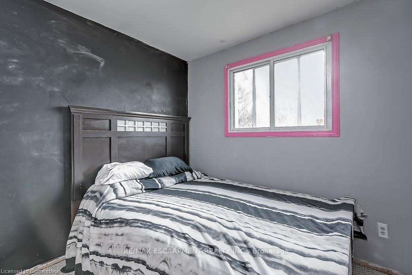
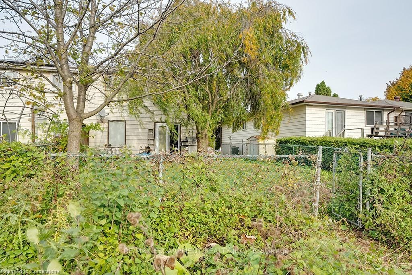
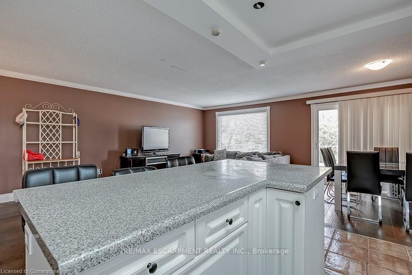

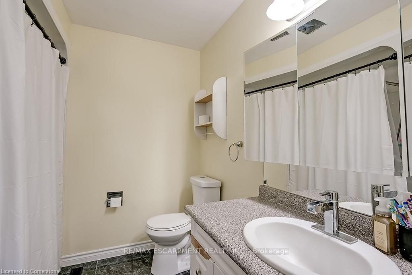
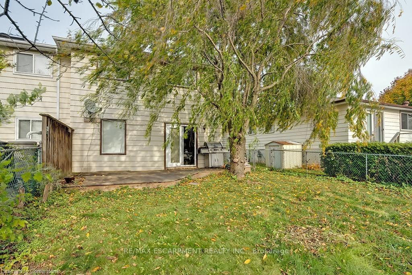
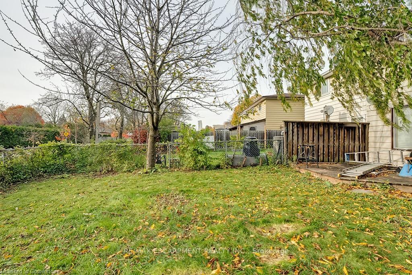
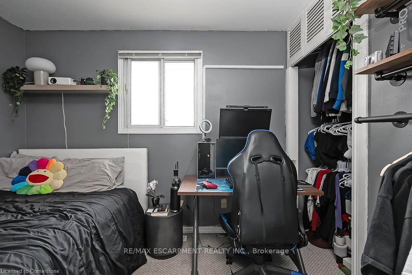
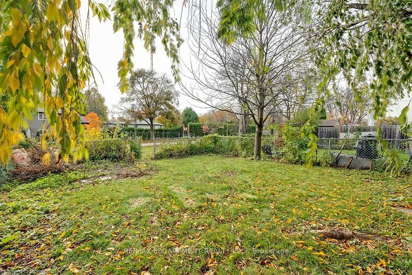
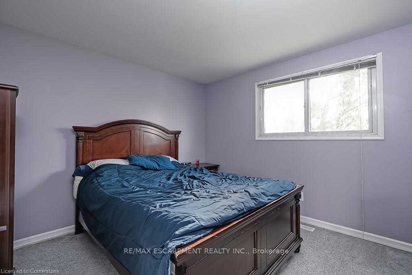
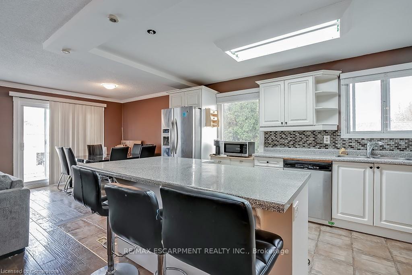
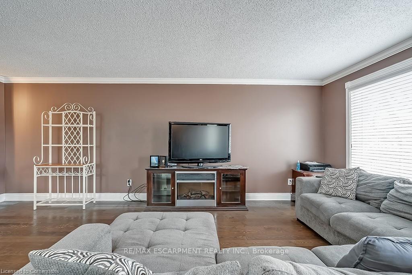
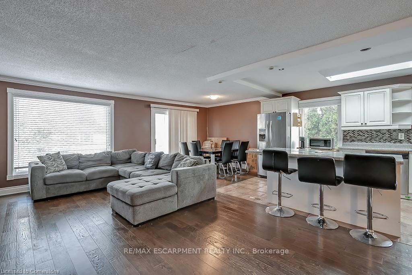
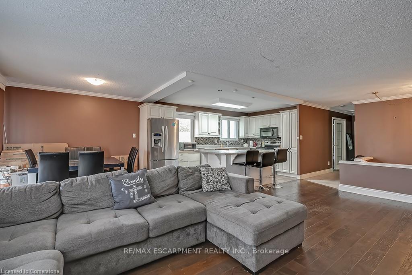
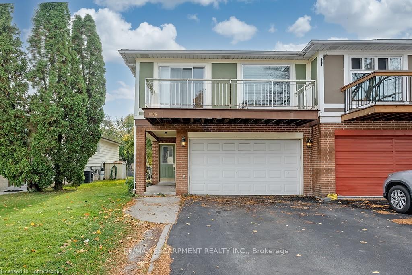
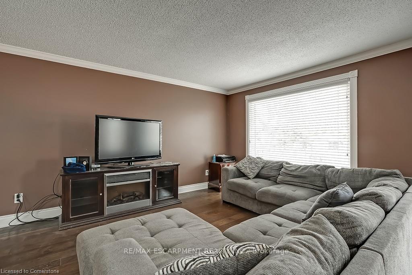
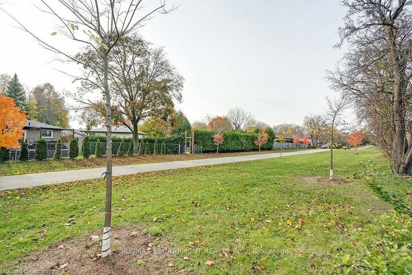
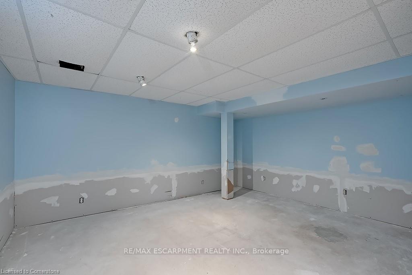
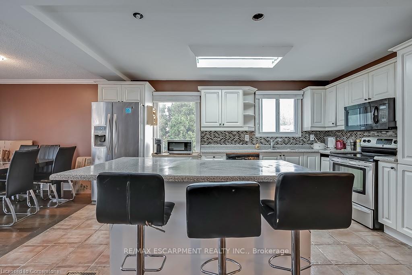
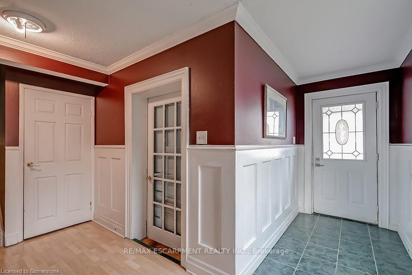





























| So much space and so many options with this large raised ranch style home. The main level is great for entertaining and large family gatherings! It features an open-concept kitchen with center island, a dining room area large enough for the extended family, and a huge living room with a walk-out to a long, front-facing balcony. On the same level are 3 well-sized bedrooms and a 4-piece bathroom. On the ground level is a spacious entry foyer with garage access, a 2 piece bathroom and great room with gas fireplace and walk-out to the private fenced yard with deck. The great room could easily be divided into two medium sized rooms. The basement includes a rec-room, cold cellar, and utility/laundry room. This home has lots of room for a 4th or 5th bedroom, and had great in-law potential. The garage is oversized for 1.5 cars. The yard backs onto green space, so there are no rear neighbors. Gas hookup for BBQ. A quiet, family street in central Burlington. |
| Price | $859,000 |
| Taxes: | $3755.00 |
| Address: | 1326 Consort Cres , Burlington, L7M 1J7, Ontario |
| Lot Size: | 32.50 x 115.00 (Feet) |
| Acreage: | < .50 |
| Directions/Cross Streets: | Heathfield |
| Rooms: | 6 |
| Bedrooms: | 3 |
| Bedrooms +: | |
| Kitchens: | 1 |
| Family Room: | Y |
| Basement: | Full, Part Fin |
| Approximatly Age: | 31-50 |
| Property Type: | Semi-Detached |
| Style: | Bungalow-Raised |
| Exterior: | Alum Siding, Brick |
| Garage Type: | Attached |
| (Parking/)Drive: | Private |
| Drive Parking Spaces: | 2 |
| Pool: | None |
| Approximatly Age: | 31-50 |
| Approximatly Square Footage: | 1500-2000 |
| Property Features: | Fenced Yard, Park, Public Transit, School |
| Fireplace/Stove: | N |
| Heat Source: | Gas |
| Heat Type: | Forced Air |
| Central Air Conditioning: | Central Air |
| Sewers: | Sewers |
| Water: | Municipal |
$
%
Years
This calculator is for demonstration purposes only. Always consult a professional
financial advisor before making personal financial decisions.
| Although the information displayed is believed to be accurate, no warranties or representations are made of any kind. |
| RE/MAX ESCARPMENT REALTY INC. |
- Listing -1 of 0
|
|

Zannatal Ferdoush
Sales Representative
Dir:
647-528-1201
Bus:
647-528-1201
| Book Showing | Email a Friend |
Jump To:
At a Glance:
| Type: | Freehold - Semi-Detached |
| Area: | Halton |
| Municipality: | Burlington |
| Neighbourhood: | Palmer |
| Style: | Bungalow-Raised |
| Lot Size: | 32.50 x 115.00(Feet) |
| Approximate Age: | 31-50 |
| Tax: | $3,755 |
| Maintenance Fee: | $0 |
| Beds: | 3 |
| Baths: | 2 |
| Garage: | 0 |
| Fireplace: | N |
| Air Conditioning: | |
| Pool: | None |
Locatin Map:
Payment Calculator:

Listing added to your favorite list
Looking for resale homes?

By agreeing to Terms of Use, you will have ability to search up to 242867 listings and access to richer information than found on REALTOR.ca through my website.

