$1,229,000
Available - For Sale
Listing ID: X10427539
6294 St. Michael Ave North , Niagara Falls, L2H 0C7, Ontario
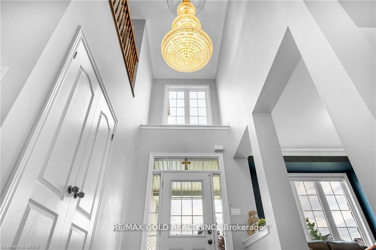

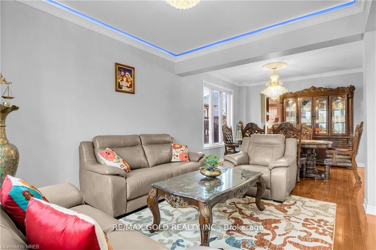

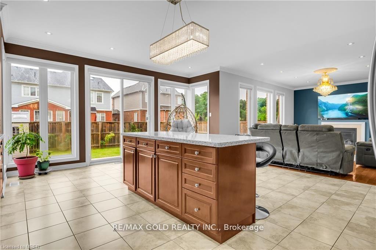
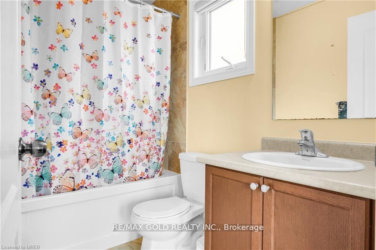
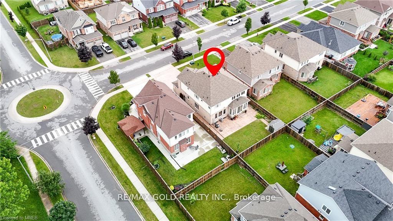
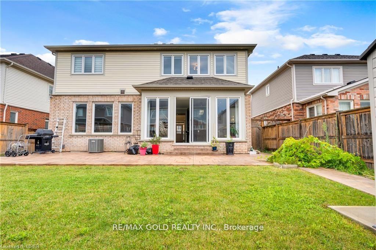
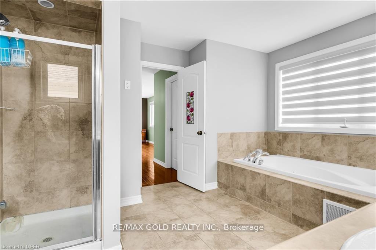
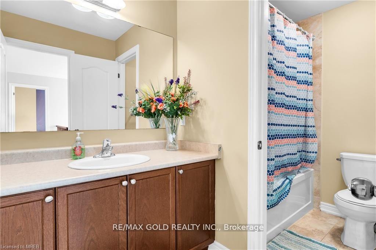
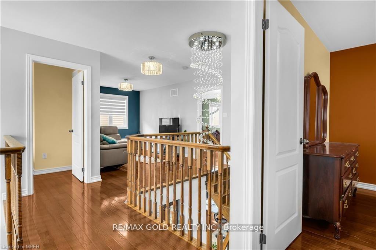
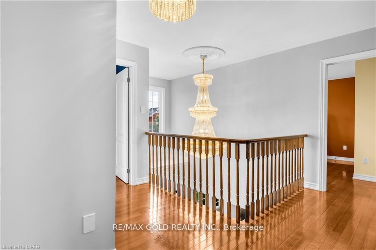
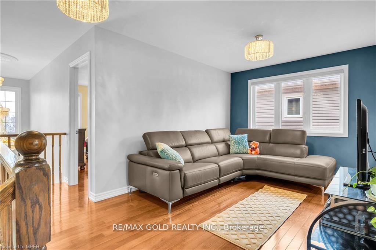
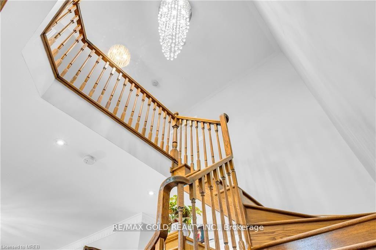
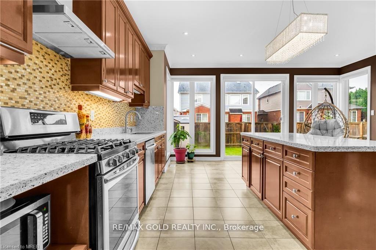
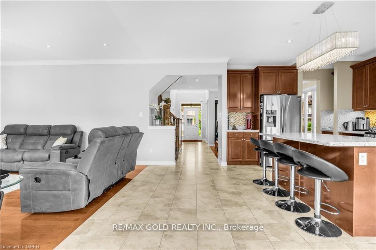
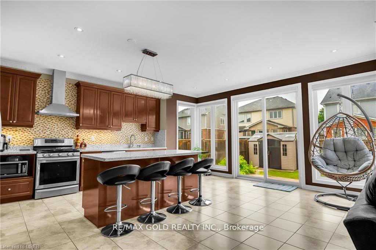
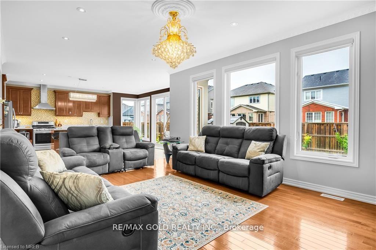
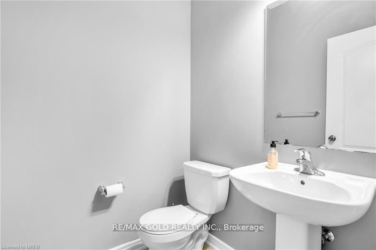
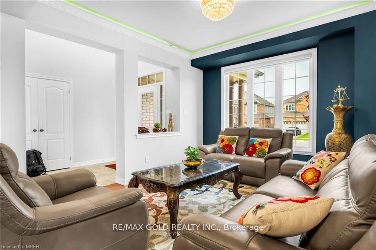
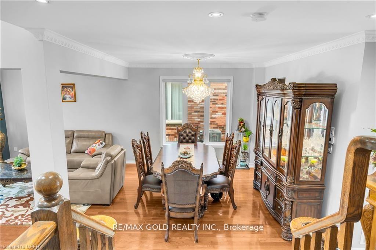
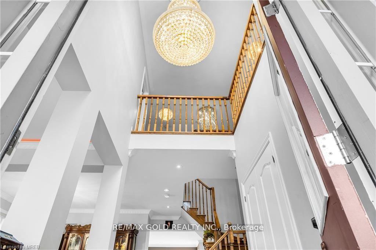
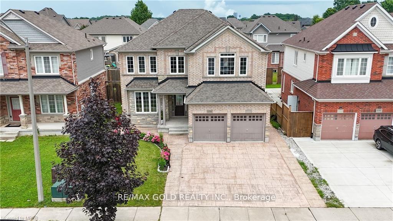
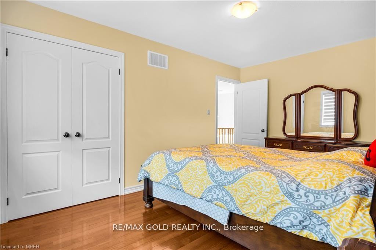
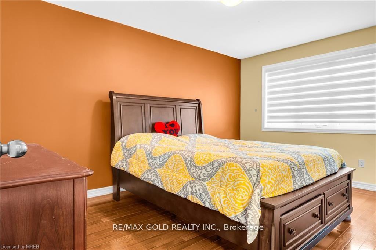
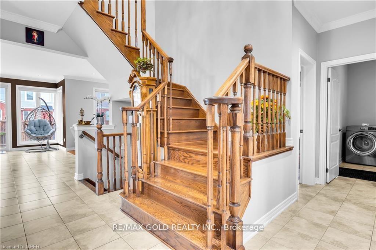
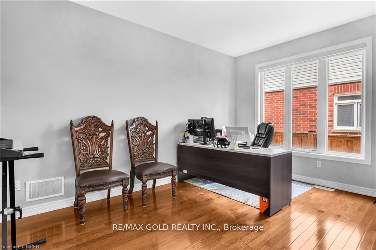
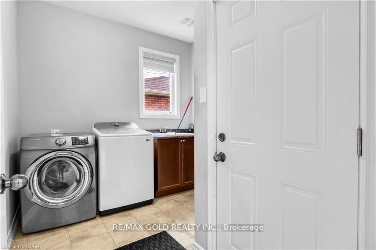
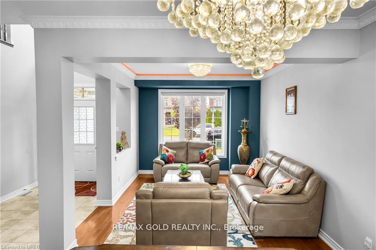
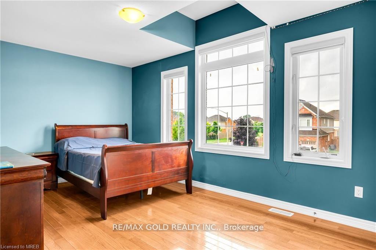
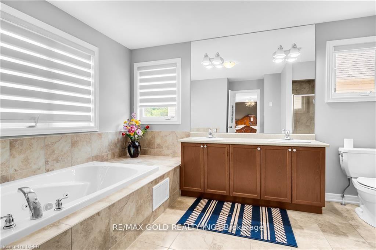
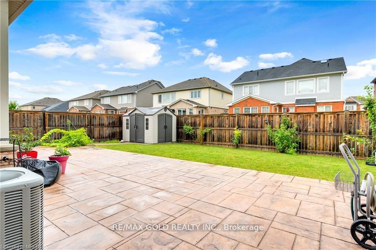
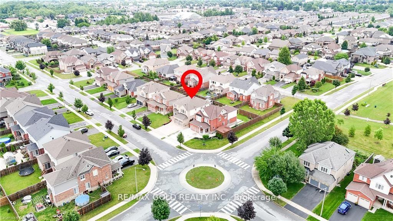
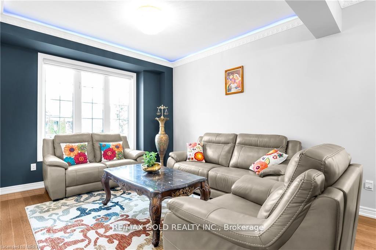
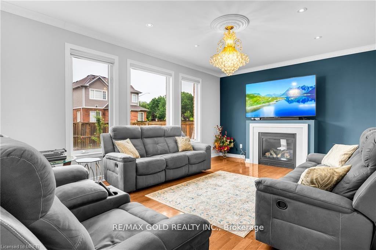
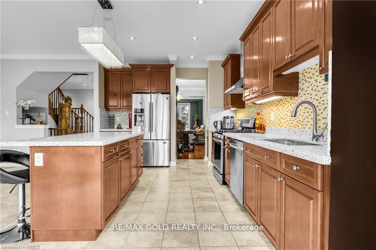
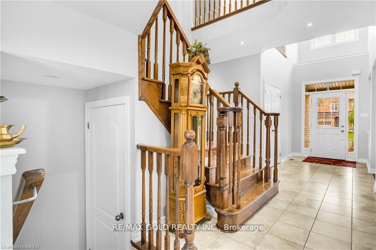
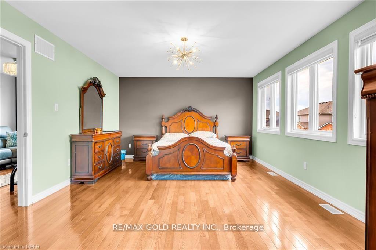
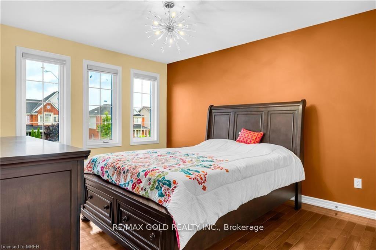
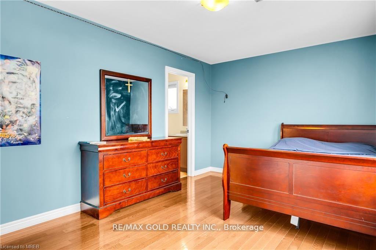








































| Welcome to 6294 St. Michael Ave, an amazing home located in the highly sought-after neighborhood of Deerfield Estate in Niagara Falls. This remarkable residence boasts over 3000 square feet of beautifully finished living space, offering ample room for all your needs. The property features a two-car garage complemented by 4 car drive way with stamped concrete surface. As you step inside, you are greeted by fully finished hardwood floors. The main floor is designed to impress, featuring two distinct living areas and a dining room, along with a convenient office space, a two-piece washroom, and a laundry room. The kitchen is a true highlight, with finely finished cabinets and stunning quartz countertops Large, well-placed windows throughout the house flood the interior with natural light. Second floor welcome you with 4 large sized bedrooms and a loft. Master bedroom has his/her closet and a 5 piece washroom. This home is ideally situated near parks, shops, public transport, and schools. |
| Price | $1,229,000 |
| Taxes: | $8913.96 |
| Address: | 6294 St. Michael Ave North , Niagara Falls, L2H 0C7, Ontario |
| Lot Size: | 49.87 x 112.70 (Feet) |
| Directions/Cross Streets: | Forestview Blvd & St Michael Av |
| Rooms: | 10 |
| Rooms +: | 5 |
| Bedrooms: | 4 |
| Bedrooms +: | |
| Kitchens: | 1 |
| Family Room: | Y |
| Basement: | Full, Unfinished |
| Property Type: | Detached |
| Style: | 2-Storey |
| Exterior: | Brick, Vinyl Siding |
| Garage Type: | Attached |
| (Parking/)Drive: | Private |
| Drive Parking Spaces: | 4 |
| Pool: | None |
| Property Features: | Park, School |
| Fireplace/Stove: | N |
| Heat Source: | Gas |
| Heat Type: | Forced Air |
| Central Air Conditioning: | Central Air |
| Sewers: | Sewers |
| Water: | Municipal |
$
%
Years
This calculator is for demonstration purposes only. Always consult a professional
financial advisor before making personal financial decisions.
| Although the information displayed is believed to be accurate, no warranties or representations are made of any kind. |
| RE/MAX GOLD REALTY INC. |
- Listing -1 of 0
|
|

Zannatal Ferdoush
Sales Representative
Dir:
647-528-1201
Bus:
647-528-1201
| Book Showing | Email a Friend |
Jump To:
At a Glance:
| Type: | Freehold - Detached |
| Area: | Niagara |
| Municipality: | Niagara Falls |
| Neighbourhood: | |
| Style: | 2-Storey |
| Lot Size: | 49.87 x 112.70(Feet) |
| Approximate Age: | |
| Tax: | $8,913.96 |
| Maintenance Fee: | $0 |
| Beds: | 4 |
| Baths: | 4 |
| Garage: | 0 |
| Fireplace: | N |
| Air Conditioning: | |
| Pool: | None |
Locatin Map:
Payment Calculator:

Listing added to your favorite list
Looking for resale homes?

By agreeing to Terms of Use, you will have ability to search up to 242867 listings and access to richer information than found on REALTOR.ca through my website.

