$1,099,000
Available - For Sale
Listing ID: S9508944
5 Kelsey Cres , Barrie, L4N 0J7, Ontario
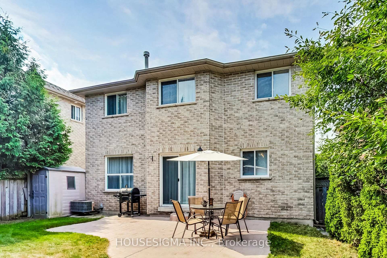
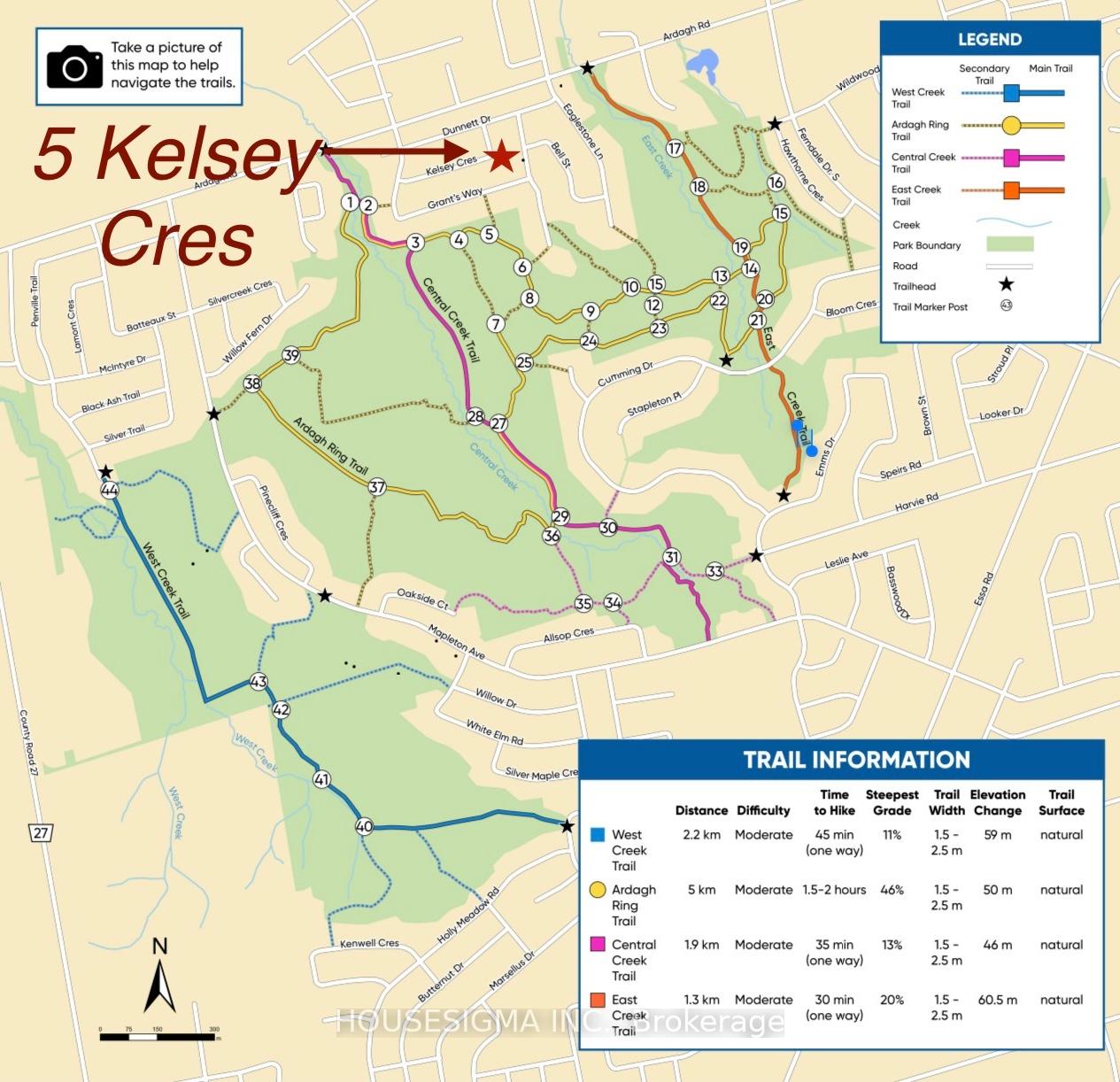
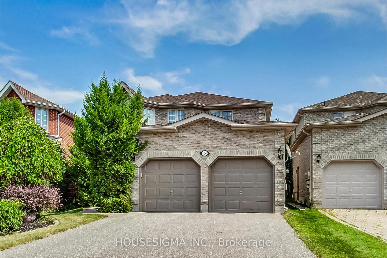
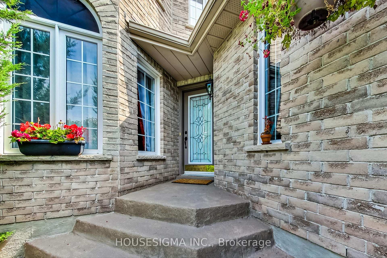
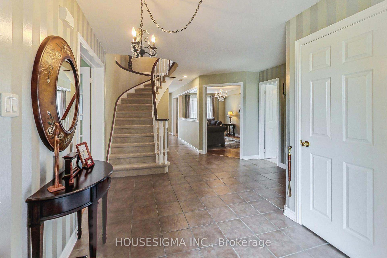
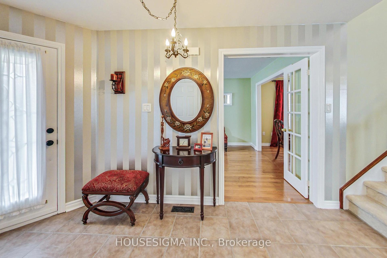
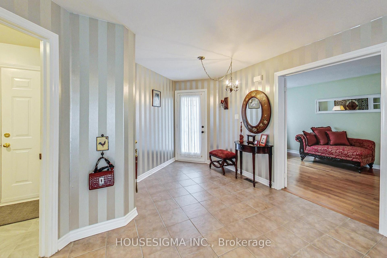
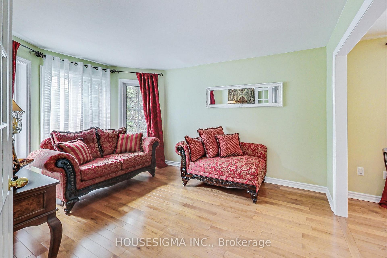
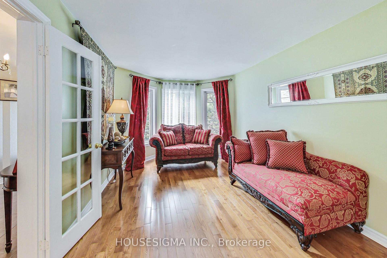
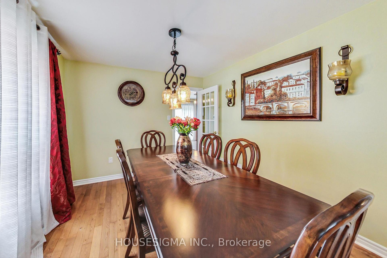
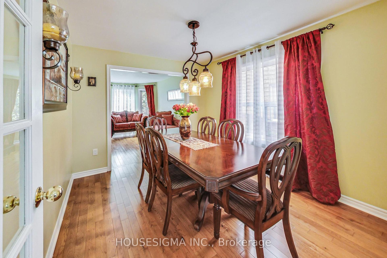
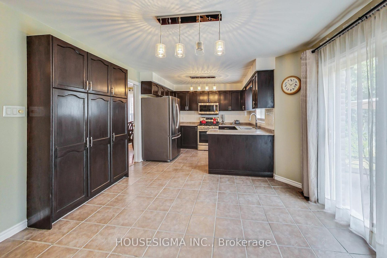
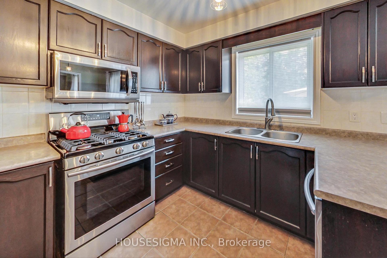
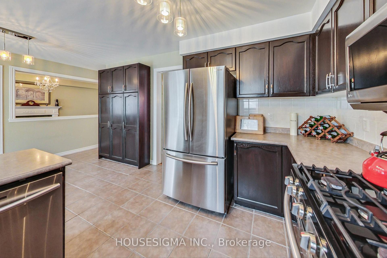
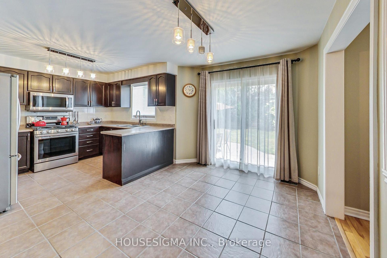
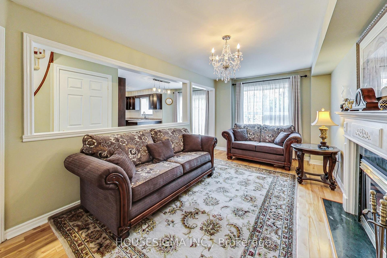
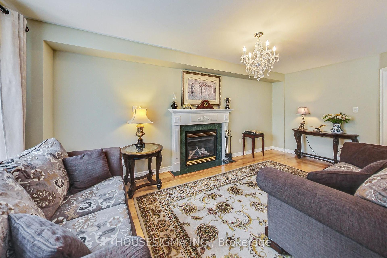
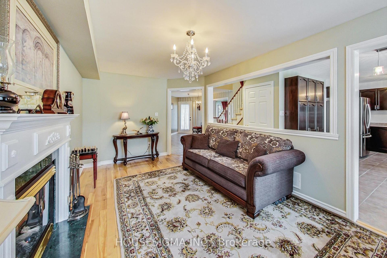
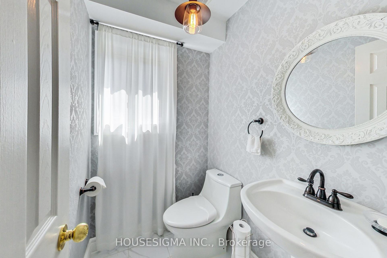
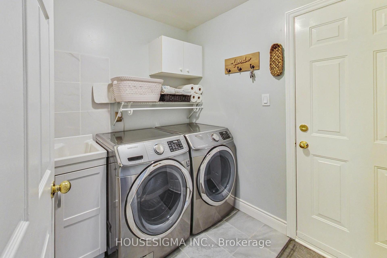
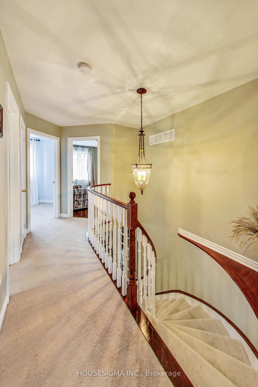
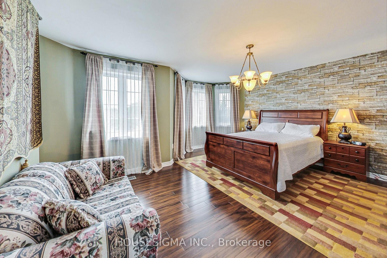
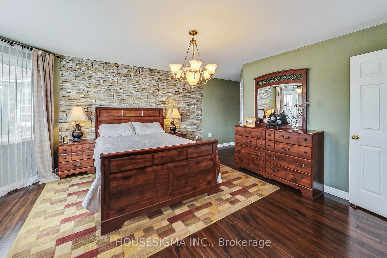
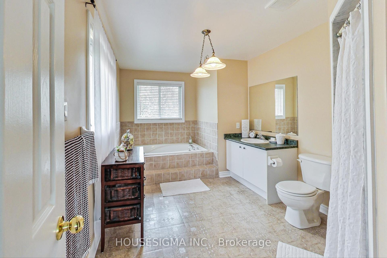
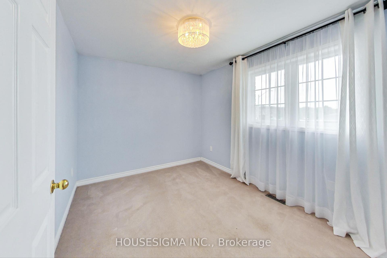
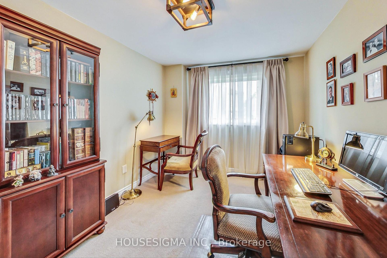
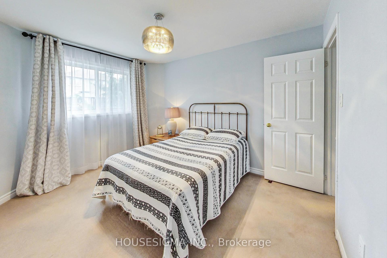
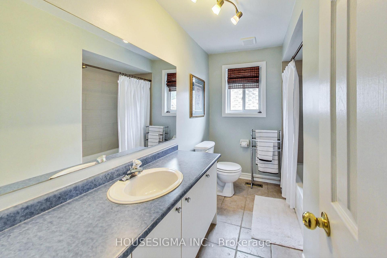
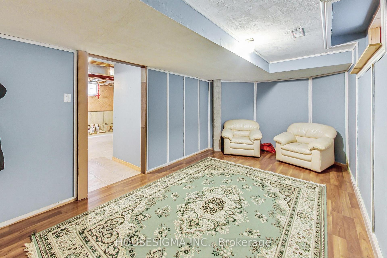
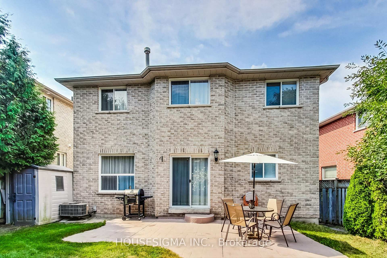
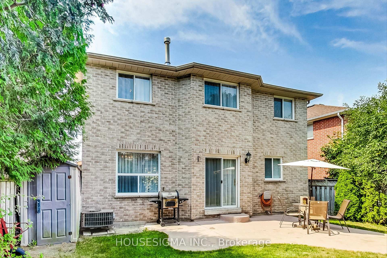
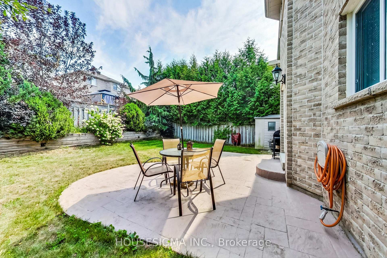
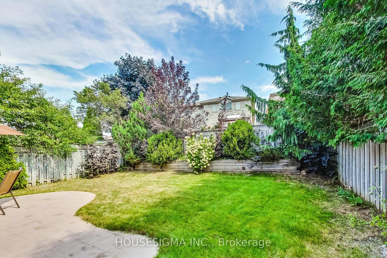
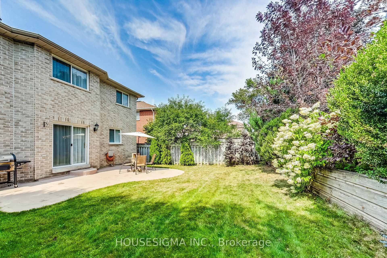
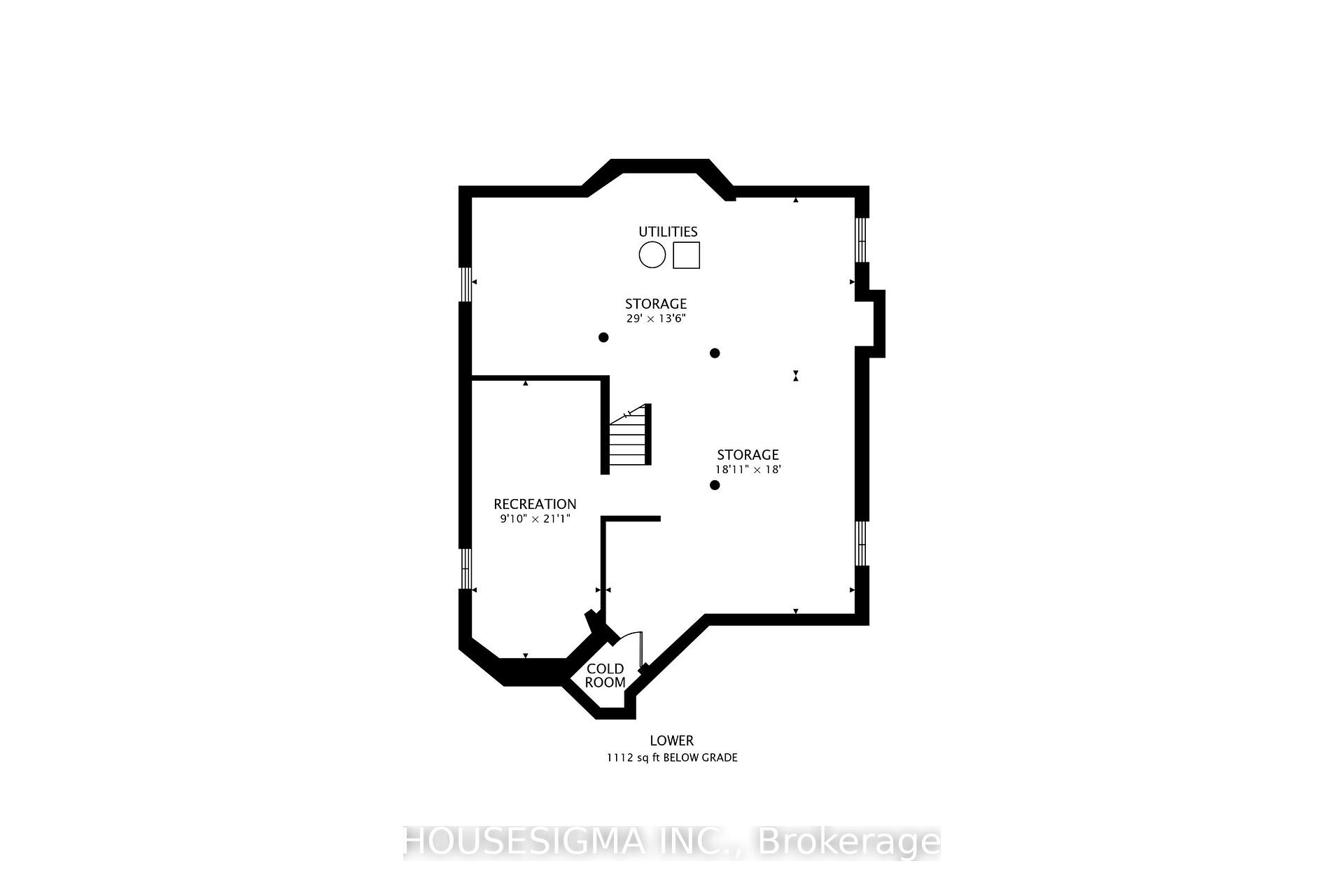
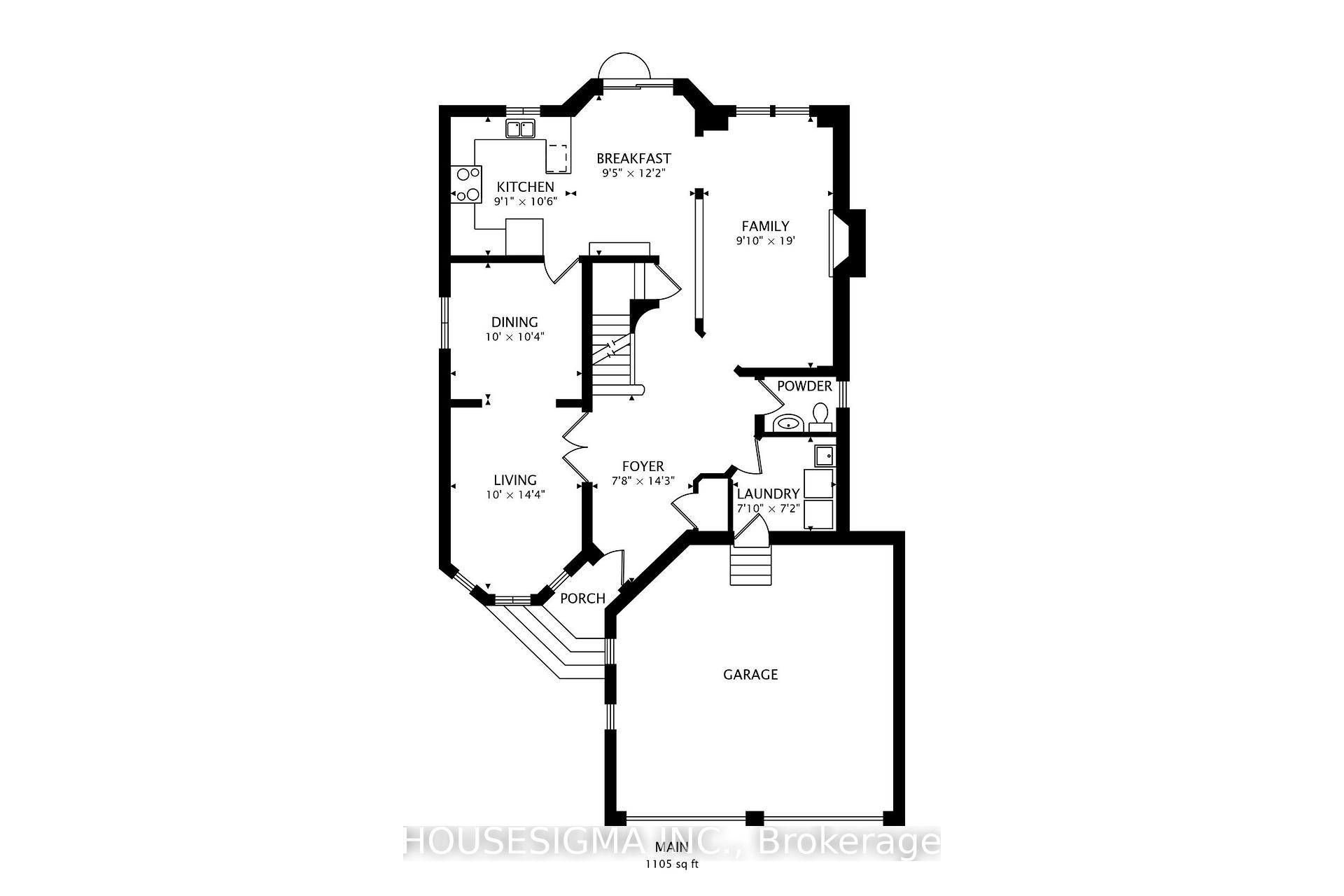






































| Location, Location, Location! Discover this beautifully maintained 2-story home featuring 4 bedrooms and 3 bathrooms NO popcorn ceilings! It offers a spacious 2-car garage, a long driveway for up to 4 cars, a good-sized backyard ideal for outdoor activities and relaxation. Stamped concrete walkway and patio. Inside, enjoy elegant hardwood flooring on the main floor, including the living, dining, and family rooms with a cozy gas fireplace, and a lovely kitchen with stainless steel appliances. The second-floor master bedroom, also with hardwood flooring, includes a walk-in closet and a large ensuite. Additionally, there are 3 more well-sized bedrooms and another 4-piece bathroom. The sun-filled layout enhances the inviting atmosphere of the home. Partially finished basement with rough in for 3 piece bathroom, cold room. Nestled in a serene, Quiet crescent, family-friendly neighborhood, it offers easy access to kilometers of picturesque walking and hiking trails(Ardagh Bluffs), making it a perfect retreat for nature lovers and those seeking peaceful living while benefiting from proximity to top-rated schools, shopping, dining, HWY 400 and a community center. Plus, the towns public transit system is just around the corner! |
| Extras: All Furniture, Garden Furniture, All Electric Light Fixtures(Chandeliers), Water Softener, Garden House. |
| Price | $1,099,000 |
| Taxes: | $5521.94 |
| Address: | 5 Kelsey Cres , Barrie, L4N 0J7, Ontario |
| Lot Size: | 40.00 x 115.00 (Feet) |
| Directions/Cross Streets: | Ardagh rd to Eaglestone Ln to Dunnett Dr to Kelsey Cres |
| Rooms: | 14 |
| Rooms +: | 1 |
| Bedrooms: | 4 |
| Bedrooms +: | |
| Kitchens: | 1 |
| Family Room: | Y |
| Basement: | Full, Part Fin |
| Property Type: | Detached |
| Style: | 2-Storey |
| Exterior: | Brick |
| Garage Type: | Attached |
| (Parking/)Drive: | Pvt Double |
| Drive Parking Spaces: | 4 |
| Pool: | None |
| Approximatly Square Footage: | 2000-2500 |
| Fireplace/Stove: | Y |
| Heat Source: | Gas |
| Heat Type: | Forced Air |
| Central Air Conditioning: | Central Air |
| Laundry Level: | Main |
| Sewers: | Sewers |
| Water: | Municipal |
$
%
Years
This calculator is for demonstration purposes only. Always consult a professional
financial advisor before making personal financial decisions.
| Although the information displayed is believed to be accurate, no warranties or representations are made of any kind. |
| HOUSESIGMA INC. |
- Listing -1 of 0
|
|

Zannatal Ferdoush
Sales Representative
Dir:
647-528-1201
Bus:
647-528-1201
| Virtual Tour | Book Showing | Email a Friend |
Jump To:
At a Glance:
| Type: | Freehold - Detached |
| Area: | Simcoe |
| Municipality: | Barrie |
| Neighbourhood: | Ardagh |
| Style: | 2-Storey |
| Lot Size: | 40.00 x 115.00(Feet) |
| Approximate Age: | |
| Tax: | $5,521.94 |
| Maintenance Fee: | $0 |
| Beds: | 4 |
| Baths: | 3 |
| Garage: | 0 |
| Fireplace: | Y |
| Air Conditioning: | |
| Pool: | None |
Locatin Map:
Payment Calculator:

Listing added to your favorite list
Looking for resale homes?

By agreeing to Terms of Use, you will have ability to search up to 242867 listings and access to richer information than found on REALTOR.ca through my website.

