$1,029,900
Available - For Sale
Listing ID: X8286406
260 CRESTVIEW Dr , Middlesex Centre, N0L 1R0, Ontario
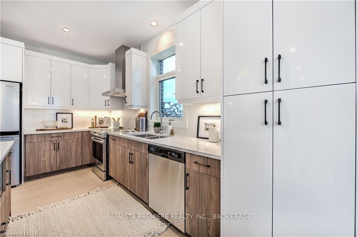
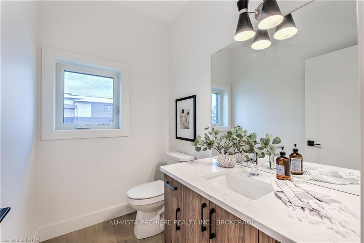
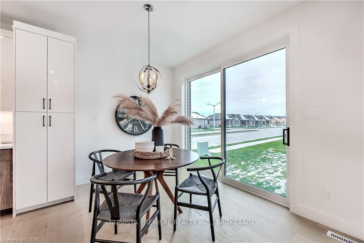
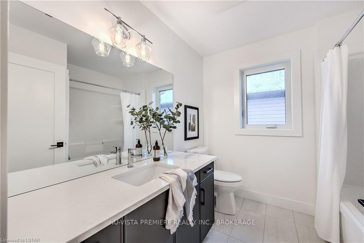
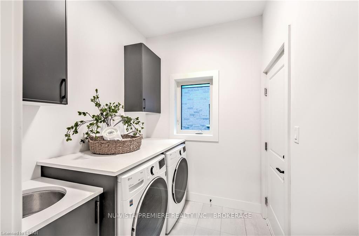
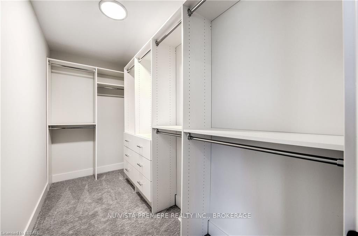
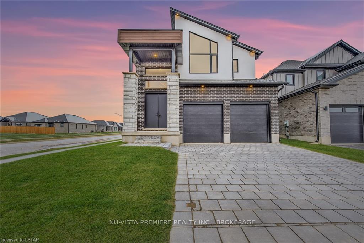
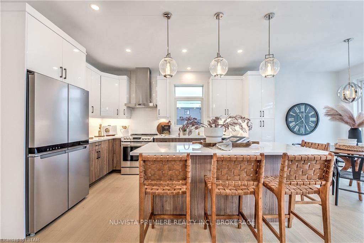
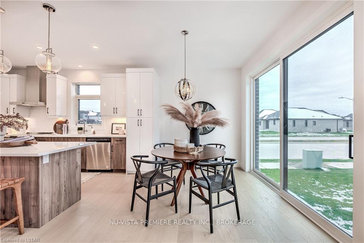
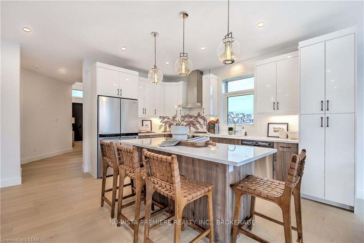
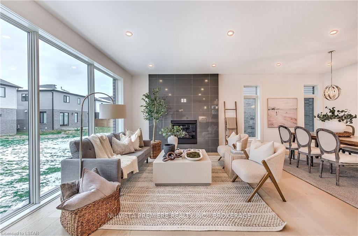
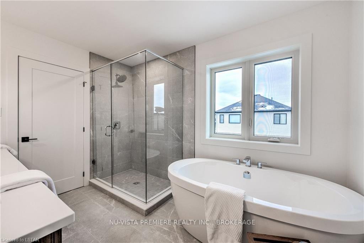
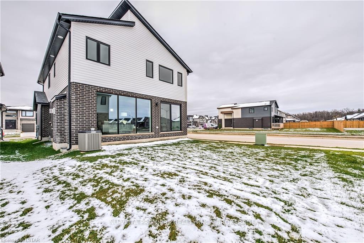
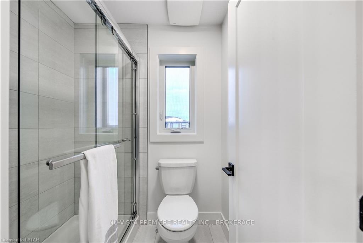
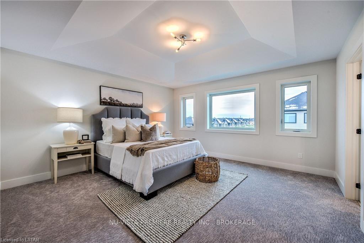
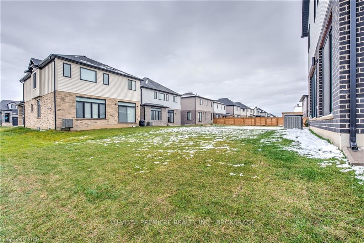
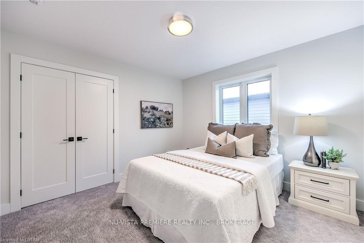
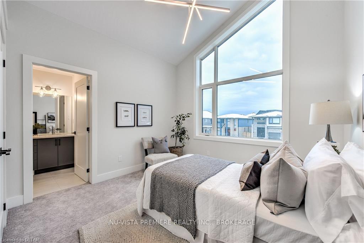
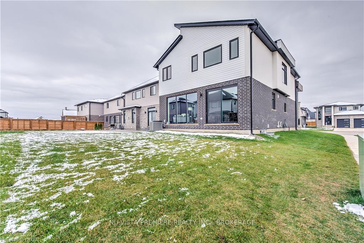
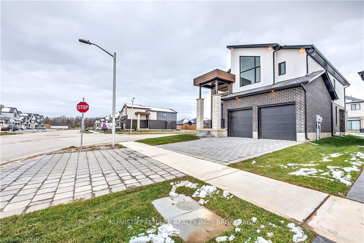
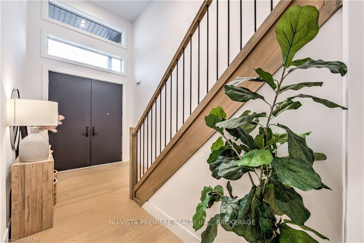
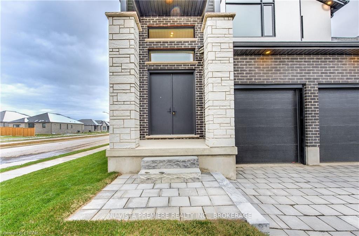
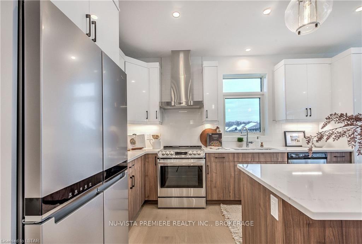
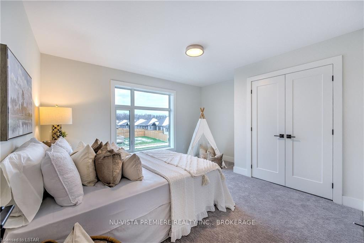
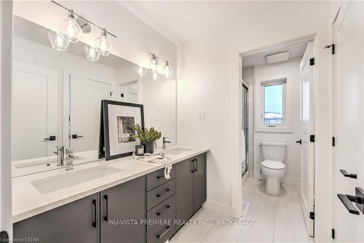
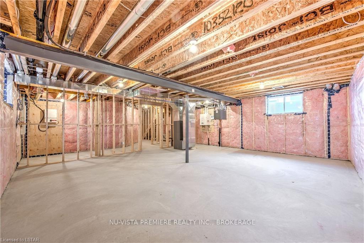
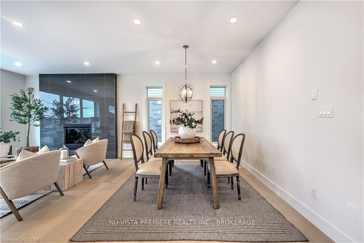
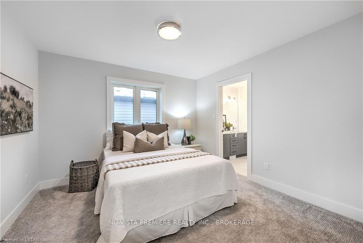
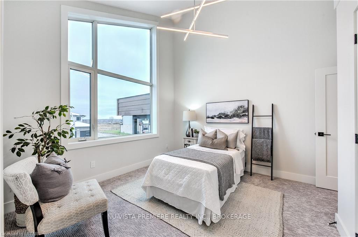
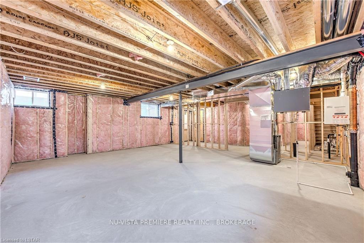
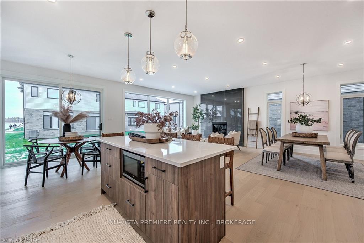
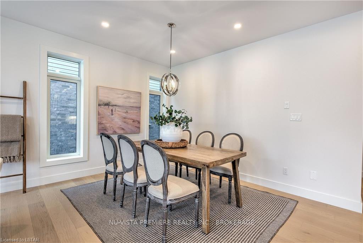
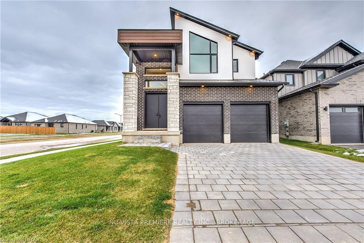
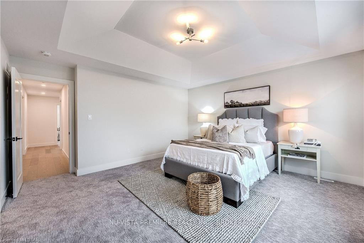
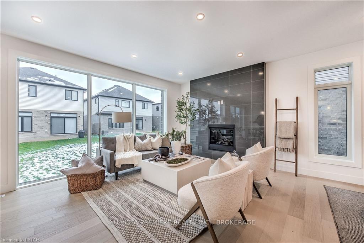
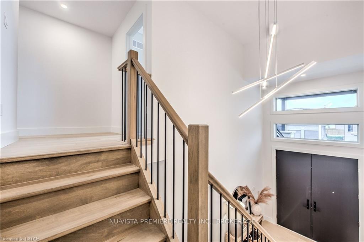
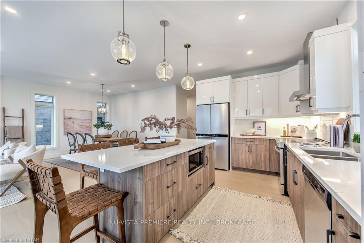
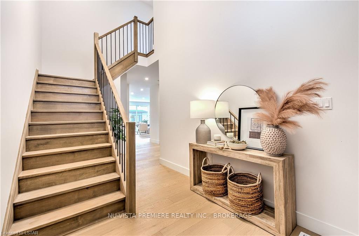
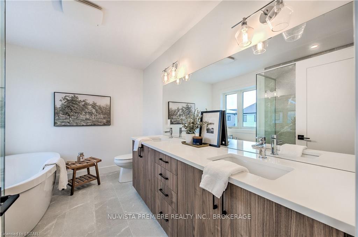







































| NET ZERO HOME! Welcome to 260 Crestview Drive in Kilworth, Ontario. The Harmony Model is a two Storey approx. 2294 sq ft, 4-bedroom, 3.5-bathroom home with an open concept floor plan built by Forever Homes Inc in the highly desired Kilworth Heights West subdivision. The beautifully presented main floor features: a gorgeous gas fireplace with feature wall that dominates the great room area, a classic custom kitchen with quartz countertops and a large dining room perfect for entertaining. The front foyer has a sweeping staircase leading up to the second floor. The master bedroom has a luxury ensuite complete with a stand along soaker tub, huge Walk-in closet with a custom closet organizer designed by Nieman Market Design. Three secondary bedrooms and plenty of bathrooms for the teenagers in the family. This is the perfect home to build family traditions and long-lasting memories! Book your showing today! |
| Price | $1,029,900 |
| Taxes: | $0.00 |
| Assessment: | $0 |
| Assessment Year: | 2023 |
| Address: | 260 CRESTVIEW Dr , Middlesex Centre, N0L 1R0, Ontario |
| Acreage: | < .50 |
| Directions/Cross Streets: | From London, take Oxford Street to Glendon Drive heading west and turn left onto Crestview Drive. F |
| Rooms: | 13 |
| Rooms +: | 0 |
| Bedrooms: | 4 |
| Bedrooms +: | 0 |
| Kitchens: | 1 |
| Kitchens +: | 0 |
| Family Room: | N |
| Basement: | Full |
| Approximatly Age: | 0-5 |
| Property Type: | Detached |
| Style: | 2-Storey |
| Exterior: | Other, Stucco/Plaster |
| Garage Type: | Attached |
| (Parking/)Drive: | Other |
| Drive Parking Spaces: | 2 |
| Pool: | None |
| Approximatly Age: | 0-5 |
| Fireplace/Stove: | Y |
| Heat Source: | Gas |
| Heat Type: | Forced Air |
| Central Air Conditioning: | Central Air |
| Elevator Lift: | N |
| Sewers: | Sewers |
| Water: | Municipal |
| Utilities-Gas: | Y |
$
%
Years
This calculator is for demonstration purposes only. Always consult a professional
financial advisor before making personal financial decisions.
| Although the information displayed is believed to be accurate, no warranties or representations are made of any kind. |
| NU-VISTA PREMIERE REALTY INC., BROKERAGE |
- Listing -1 of 0
|
|

Zannatal Ferdoush
Sales Representative
Dir:
647-528-1201
Bus:
647-528-1201
| Virtual Tour | Book Showing | Email a Friend |
Jump To:
At a Glance:
| Type: | Freehold - Detached |
| Area: | Middlesex |
| Municipality: | Middlesex Centre |
| Neighbourhood: | Kilworth |
| Style: | 2-Storey |
| Lot Size: | 34.51 x () |
| Approximate Age: | 0-5 |
| Tax: | $0 |
| Maintenance Fee: | $0 |
| Beds: | 4 |
| Baths: | 4 |
| Garage: | 0 |
| Fireplace: | Y |
| Air Conditioning: | |
| Pool: | None |
Locatin Map:
Payment Calculator:

Listing added to your favorite list
Looking for resale homes?

By agreeing to Terms of Use, you will have ability to search up to 242867 listings and access to richer information than found on REALTOR.ca through my website.

