$1,299,000
Available - For Sale
Listing ID: X9522952
346 BLACKLEAF Dr , Barrhaven, K2J 0E9, Ontario
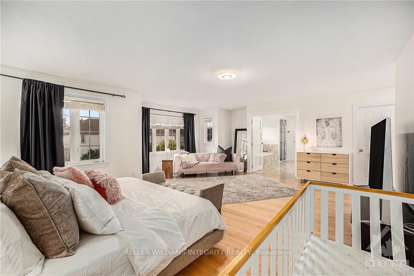
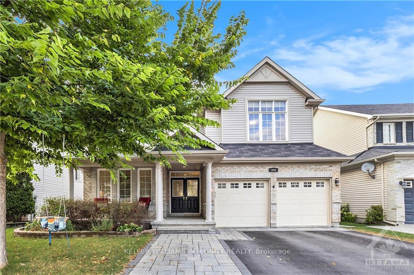
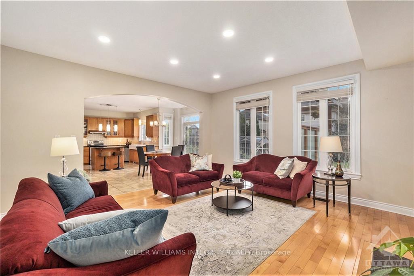
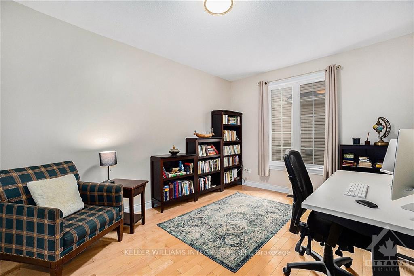
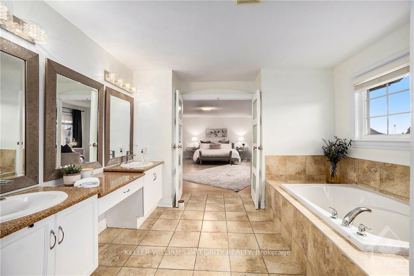
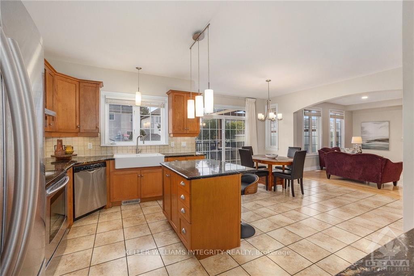
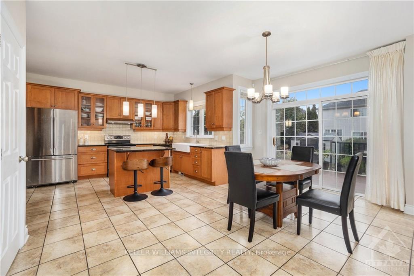
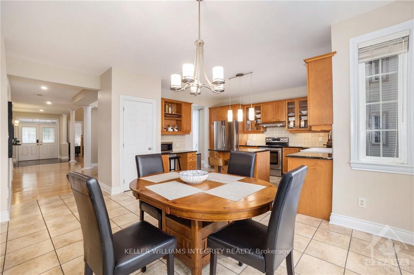
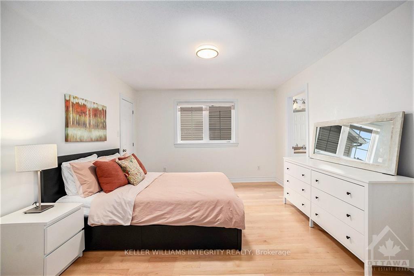
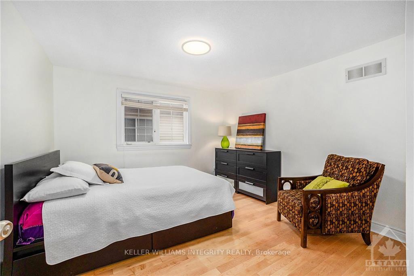
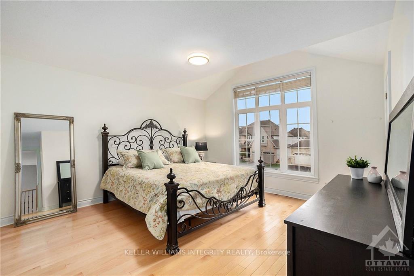
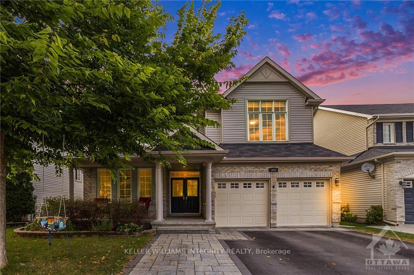
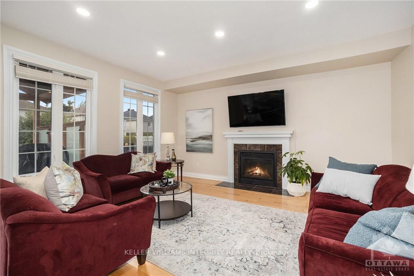
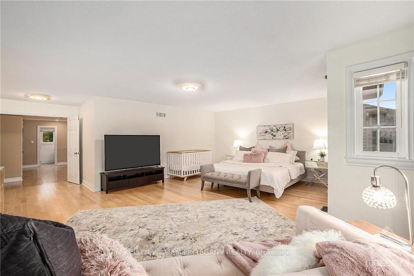
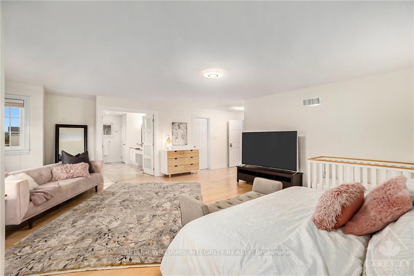
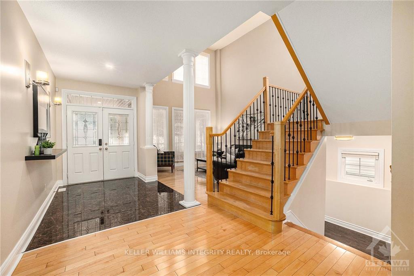
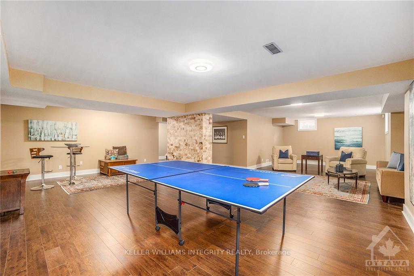



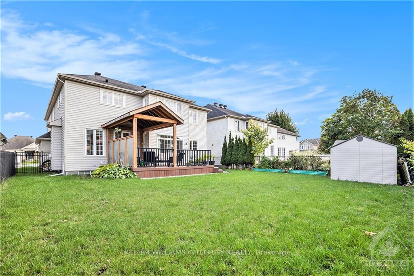
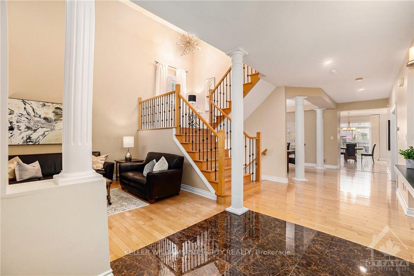
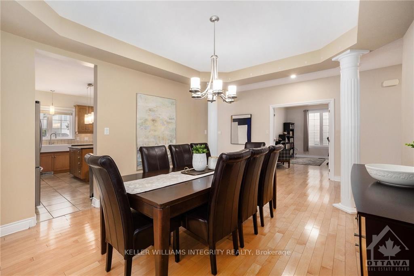
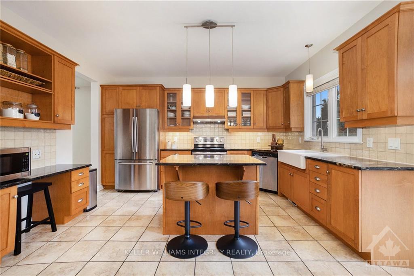
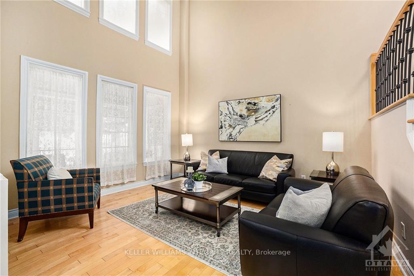
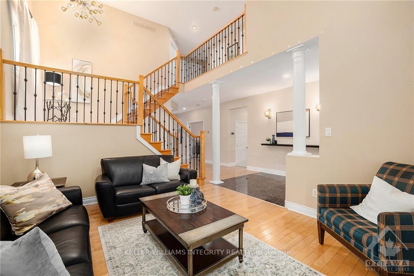








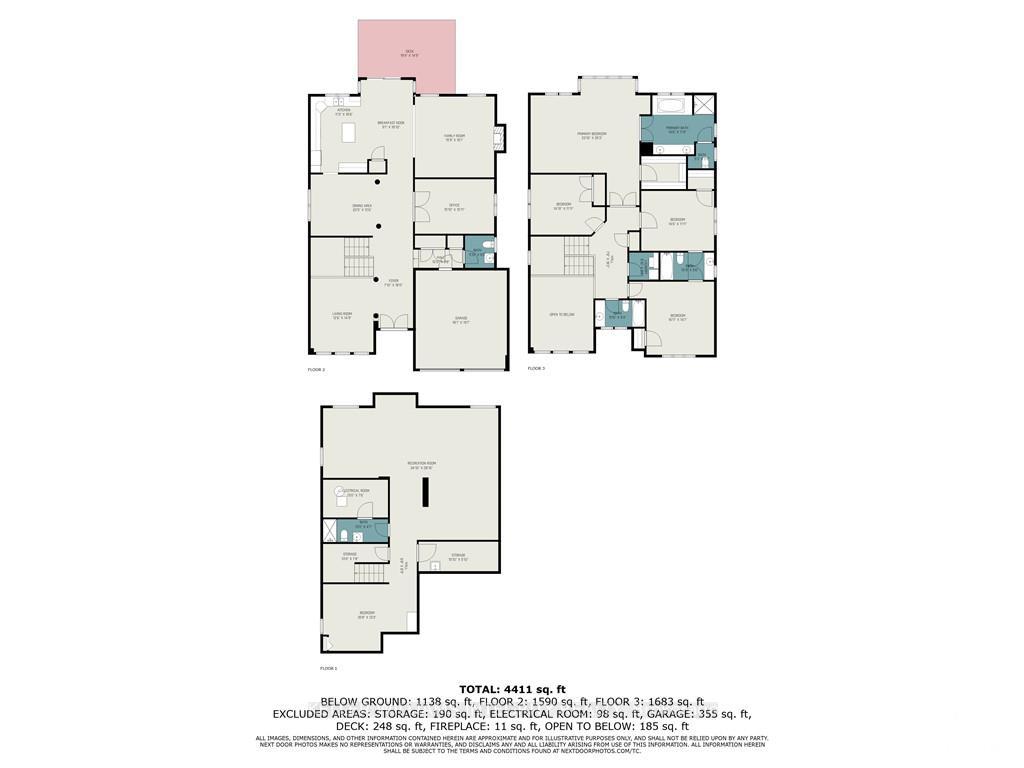

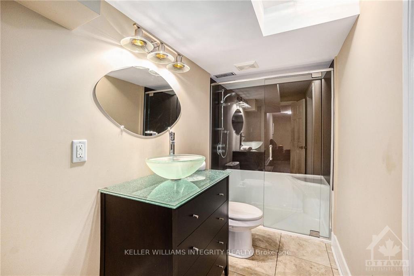


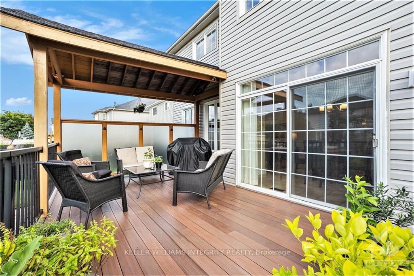

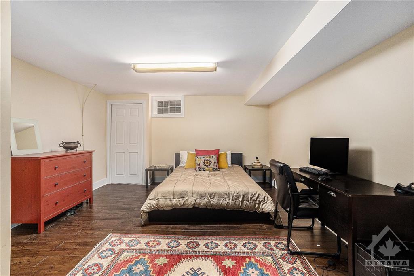
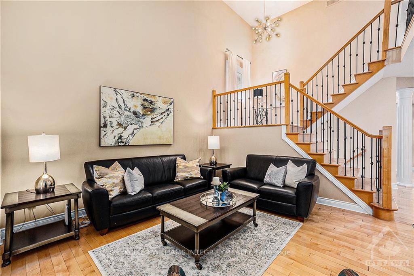

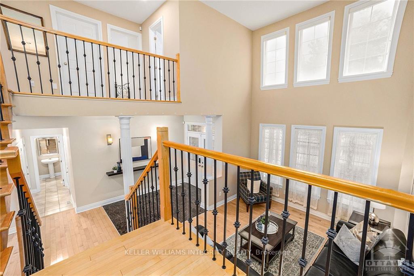




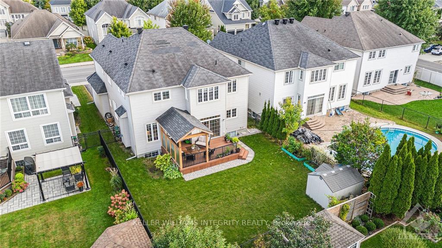






























































































































































































| Open House SundayOct 8 2-4pm Welcome to 346 Blackleaf Drive in prestigious Stonebridge golf community. One of Monarch's most sought-after floor plans the Spruce is perfect for a large family, extended family or blended family. The main floor features a grand foyer with an open to below cathedral ceiling living room, private office and dining room, huge kitchen eating area with pantry and computer nook. Enjoy family time in the TV area just off the kitchen and sunny afternoons in the large back yard and deck area. The second level features three ensuite bathrooms (one a Jack and Jill) a very large ensuite off the principal bedroom and one more full bath. All the bedrooms are an excellent size with plenty of storage. The principal bedroom rivals some condos in terms of size and is a perfect retreat. Don't miss the basement with 5th bedroom area, full bathroom with lots of entertaining space and three storage areas. Come take a look. It's a nice one!! 24 hour irrevocable on all offers, Flooring: Hardwood, Flooring: Laminate |
| Price | $1,299,000 |
| Taxes: | $8162.00 |
| Address: | 346 BLACKLEAF Dr , Barrhaven, K2J 0E9, Ontario |
| Lot Size: | 51.38 x 121.95 (Feet) |
| Directions/Cross Streets: | JOCKVALE TO BLACKLEAF. |
| Rooms: | 23 |
| Rooms +: | 0 |
| Bedrooms: | 4 |
| Bedrooms +: | 1 |
| Kitchens: | 1 |
| Kitchens +: | 0 |
| Family Room: | Y |
| Basement: | Full, Part Fin |
| Property Type: | Detached |
| Style: | 2-Storey |
| Exterior: | Brick, Other |
| Garage Type: | Attached |
| Pool: | None |
| Property Features: | Fenced Yard, Golf, Park |
| Fireplace/Stove: | Y |
| Heat Source: | Gas |
| Heat Type: | Forced Air |
| Central Air Conditioning: | Central Air |
| Sewers: | Sewers |
| Water: | Municipal |
| Utilities-Gas: | Y |
$
%
Years
This calculator is for demonstration purposes only. Always consult a professional
financial advisor before making personal financial decisions.
| Although the information displayed is believed to be accurate, no warranties or representations are made of any kind. |
| KELLER WILLIAMS INTEGRITY REALTY |
- Listing -1 of 0
|
|

Zannatal Ferdoush
Sales Representative
Dir:
647-528-1201
Bus:
647-528-1201
| Book Showing | Email a Friend |
Jump To:
At a Glance:
| Type: | Freehold - Detached |
| Area: | Ottawa |
| Municipality: | Barrhaven |
| Neighbourhood: | 7708 - Barrhaven - Stonebridge |
| Style: | 2-Storey |
| Lot Size: | 51.38 x 121.95(Feet) |
| Approximate Age: | |
| Tax: | $8,162 |
| Maintenance Fee: | $0 |
| Beds: | 4+1 |
| Baths: | 5 |
| Garage: | 0 |
| Fireplace: | Y |
| Air Conditioning: | |
| Pool: | None |
Locatin Map:
Payment Calculator:

Listing added to your favorite list
Looking for resale homes?

By agreeing to Terms of Use, you will have ability to search up to 242867 listings and access to richer information than found on REALTOR.ca through my website.

