$2,175,000
Available - For Sale
Listing ID: X9524118
1590 CENTURY Rd East , Manotick - Kars - Rideau Twp and Area, K0A 2E0, Ontario
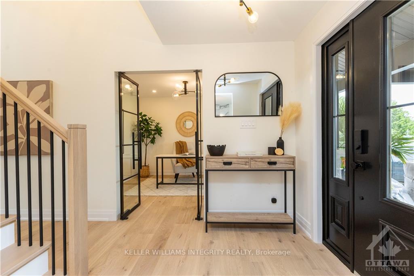
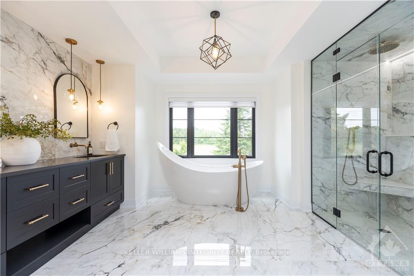
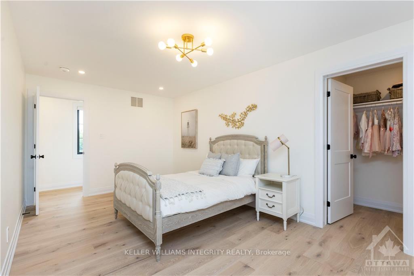
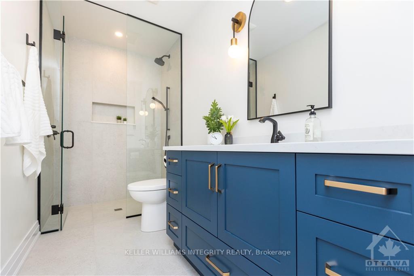
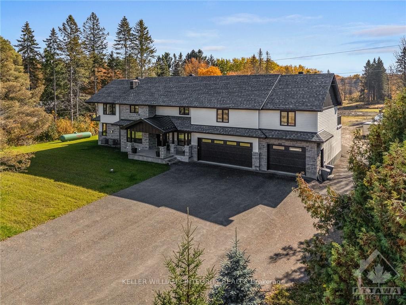
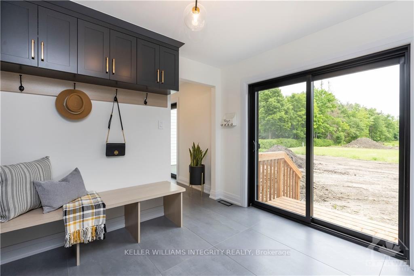
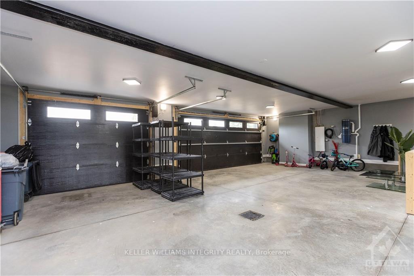
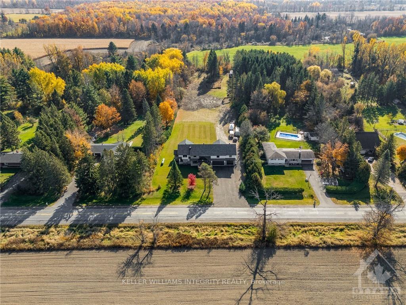
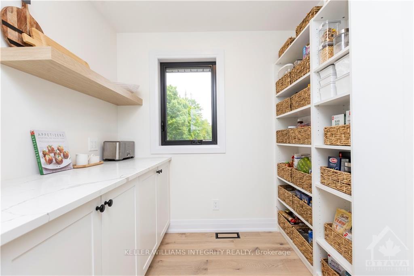

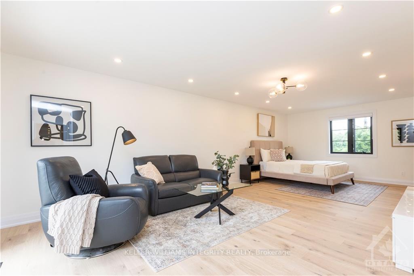
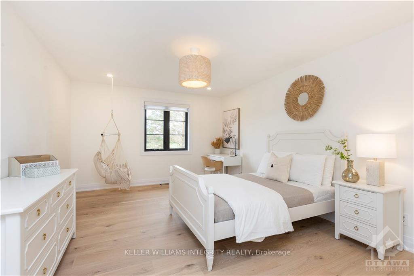

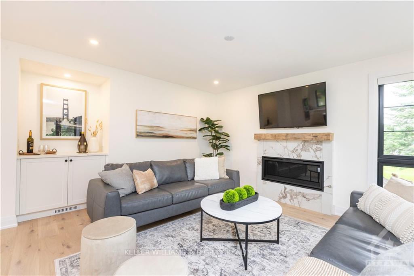


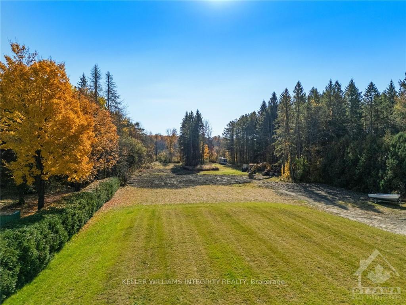
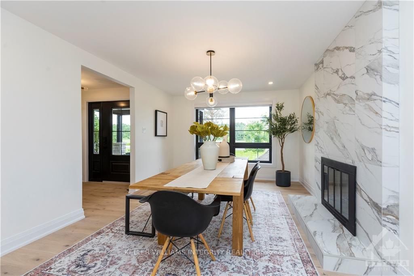

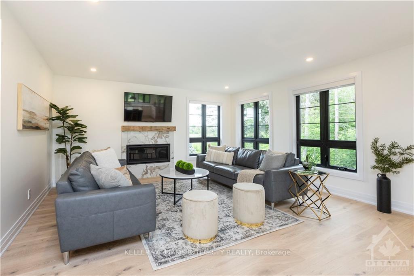
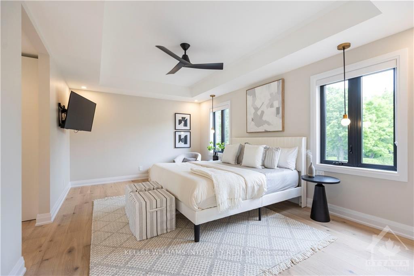
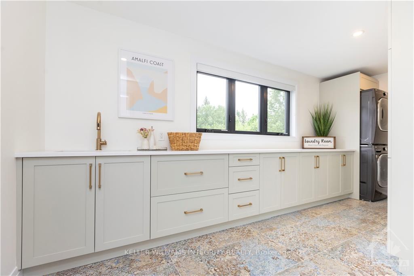
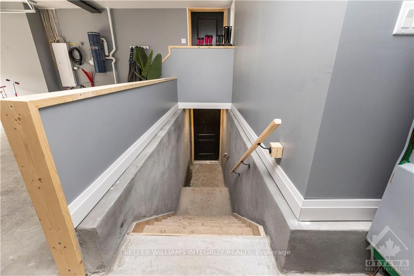
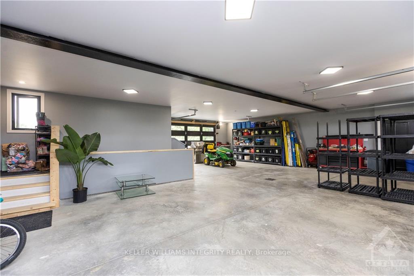
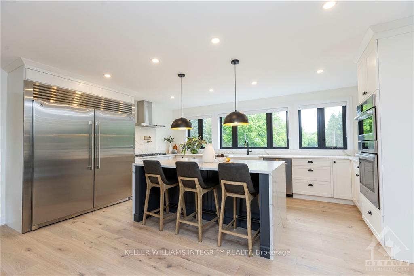
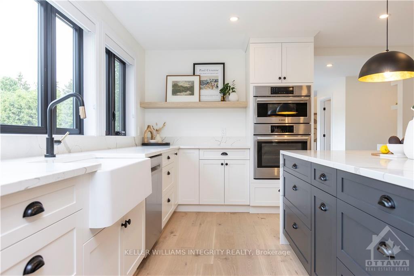

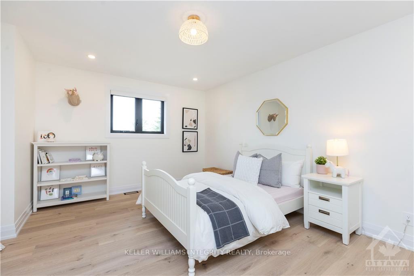
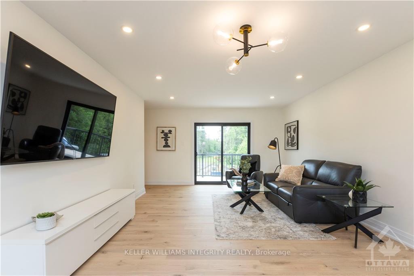






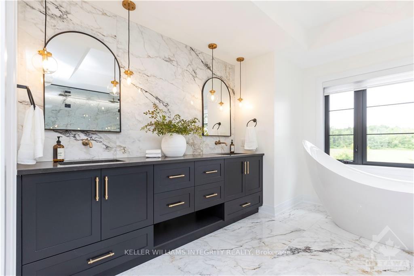






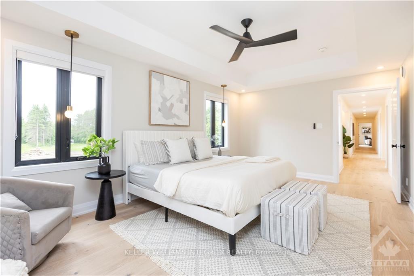






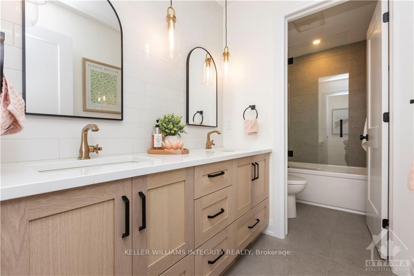







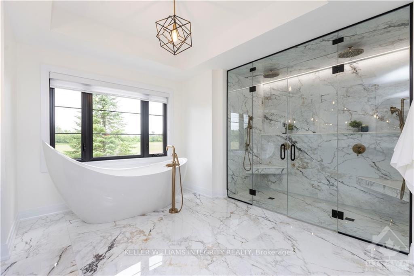



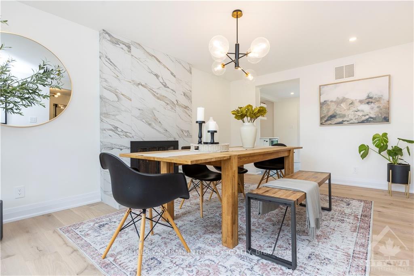




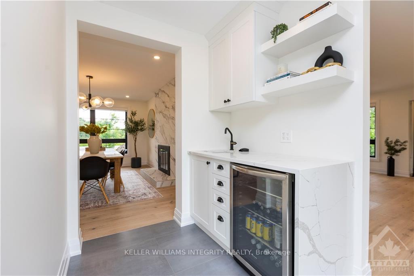

























































































































































































































































































| Flooring: Tile, Flooring: Marble, Flooring: Hardwood, ONE OF A KIND! Opulence meets family comfort just minutes from Manotick. Set on 2.28 wooded acres, this stunning home offers the perfect blend of luxury and modern tech. Discover a sleek, open-concept design w a glass-walled office & formal dining room w wood-burning fireplace. The gourmet chef's kitchen flows to a waterfall quartz island, top-of-the-line appliances, spacious walk-in pantry, & a sun-drenched living rm, ideal for entertaining. Upstairs, find 5 oversized bedrms w walk-in closets & elegant full bths w heated floors. The primary retreat showcases dual walk-in closets & custom marble ensuite complete w double shower & soaker tub. The 5th bedroom serves as an in-law suite, offering a walk-in closet, private cedar balcony, & full ensuite. Sustainable features include energy-efficient dual-pane windows, automated lighting, & dual HVAC systems. A highlight is the radiant-heated 3-car garage w separate basement access, ready for your personal touch. Book your private tour today! |
| Price | $2,175,000 |
| Taxes: | $3600.00 |
| Address: | 1590 CENTURY Rd East , Manotick - Kars - Rideau Twp and Area, K0A 2E0, Ontario |
| Lot Size: | 149.86 x 622.57 (Feet) |
| Acreage: | 2-4.99 |
| Directions/Cross Streets: | From ON-416 S, take exit 49. Take 2nd Line Rd S to Century Rd. Turn left onto Roger Stevens Dr/Ottaw |
| Rooms: | 19 |
| Rooms +: | 0 |
| Bedrooms: | 5 |
| Bedrooms +: | 0 |
| Kitchens: | 1 |
| Kitchens +: | 0 |
| Family Room: | N |
| Basement: | Full, Part Fin |
| Property Type: | Detached |
| Style: | 2-Storey |
| Exterior: | Brick, Other |
| Garage Type: | Other |
| Pool: | None |
| Property Features: | Electric Car |
| Fireplace/Stove: | Y |
| Heat Source: | Propane |
| Heat Type: | Radiant |
| Central Air Conditioning: | Central Air |
| Sewers: | Septic |
| Water: | Well |
| Water Supply Types: | Drilled Well |
$
%
Years
This calculator is for demonstration purposes only. Always consult a professional
financial advisor before making personal financial decisions.
| Although the information displayed is believed to be accurate, no warranties or representations are made of any kind. |
| KELLER WILLIAMS INTEGRITY REALTY |
- Listing -1 of 0
|
|

Zannatal Ferdoush
Sales Representative
Dir:
647-528-1201
Bus:
647-528-1201
| Virtual Tour | Book Showing | Email a Friend |
Jump To:
At a Glance:
| Type: | Freehold - Detached |
| Area: | Ottawa |
| Municipality: | Manotick - Kars - Rideau Twp and Area |
| Neighbourhood: | 8004 - Manotick South to Roger Stevens |
| Style: | 2-Storey |
| Lot Size: | 149.86 x 622.57(Feet) |
| Approximate Age: | |
| Tax: | $3,600 |
| Maintenance Fee: | $0 |
| Beds: | 5 |
| Baths: | 4 |
| Garage: | 0 |
| Fireplace: | Y |
| Air Conditioning: | |
| Pool: | None |
Locatin Map:
Payment Calculator:

Listing added to your favorite list
Looking for resale homes?

By agreeing to Terms of Use, you will have ability to search up to 242867 listings and access to richer information than found on REALTOR.ca through my website.

