$649,900
Available - For Sale
Listing ID: X9518922
1134 WOODROFFE Ave , Parkway Park - Queensway Terrace S and A, K2C 2T1, Ontario
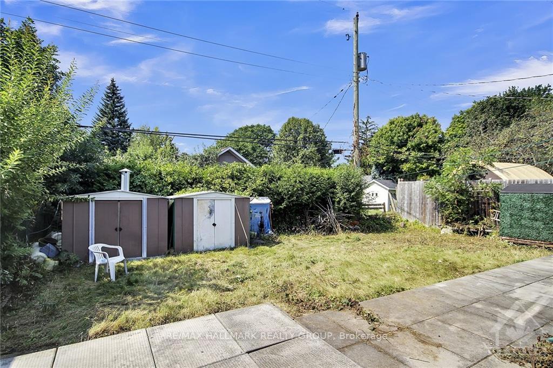
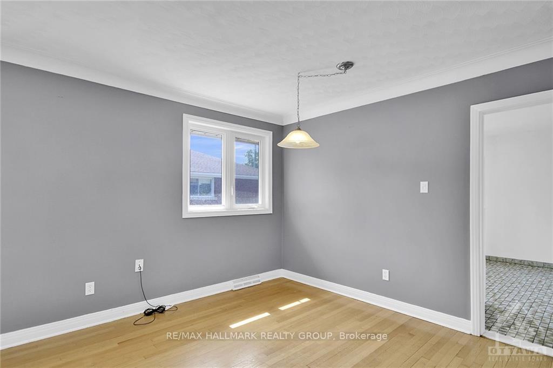
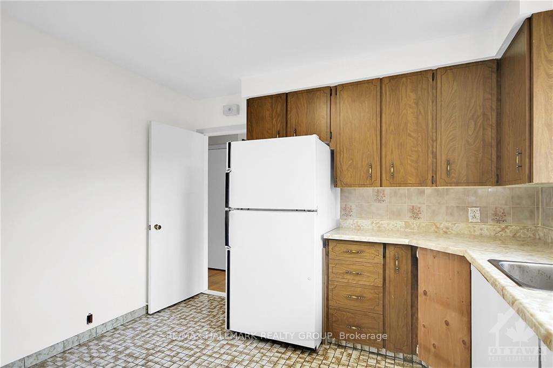
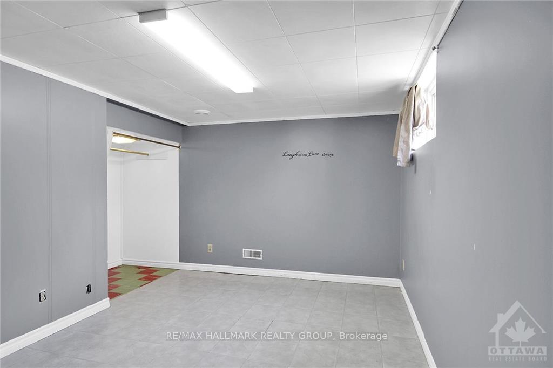
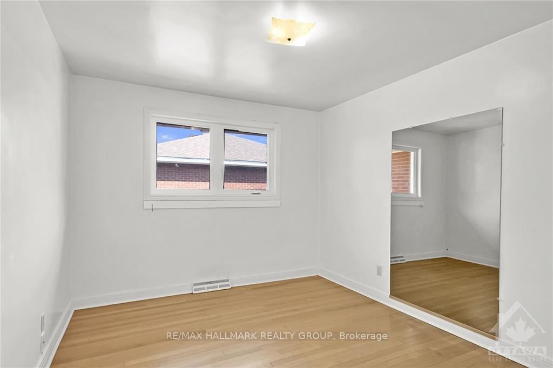

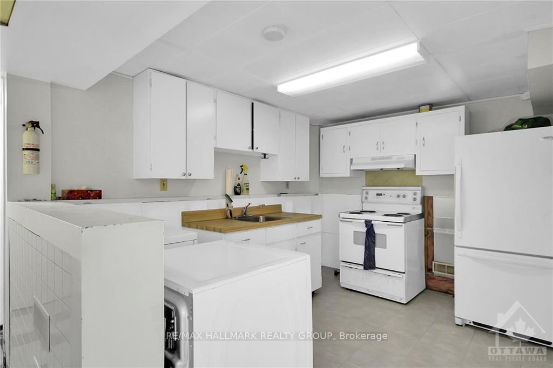
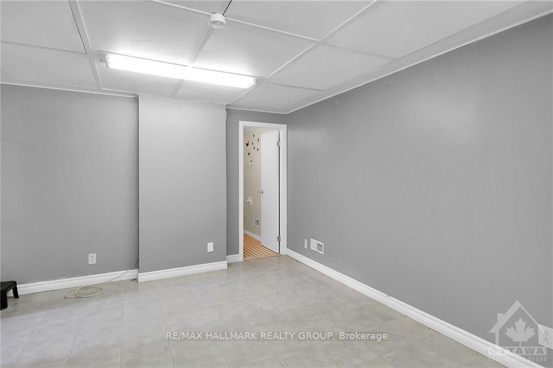
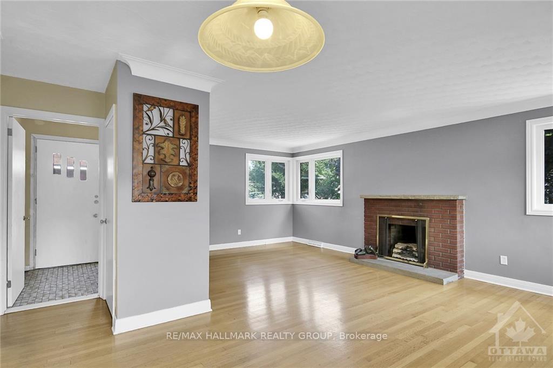
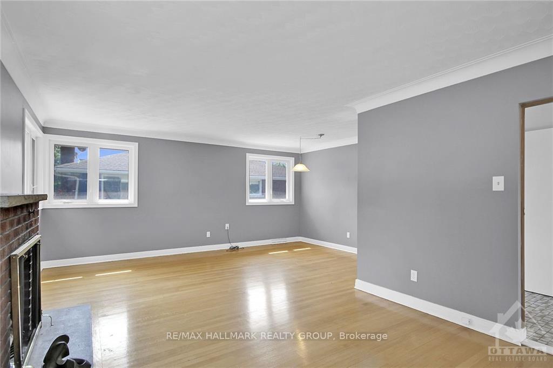
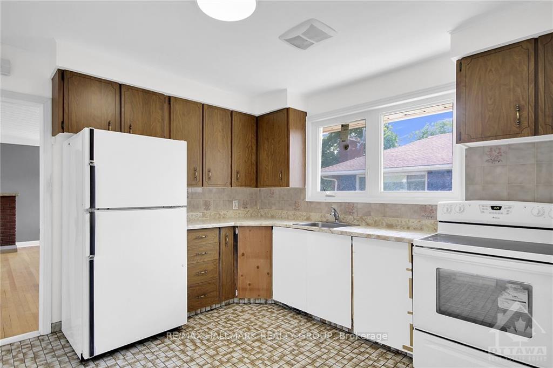
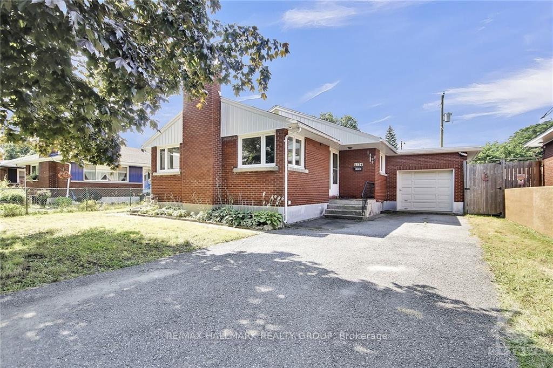

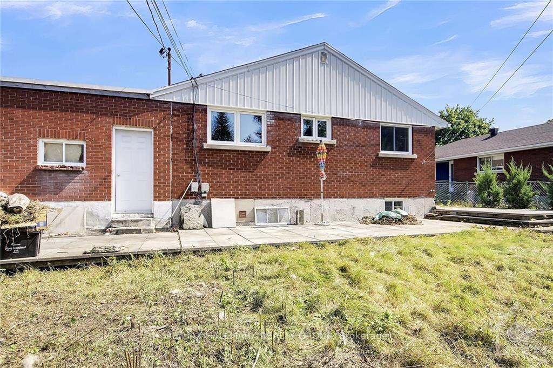



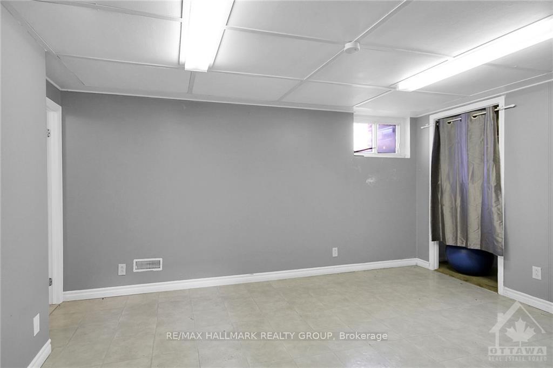
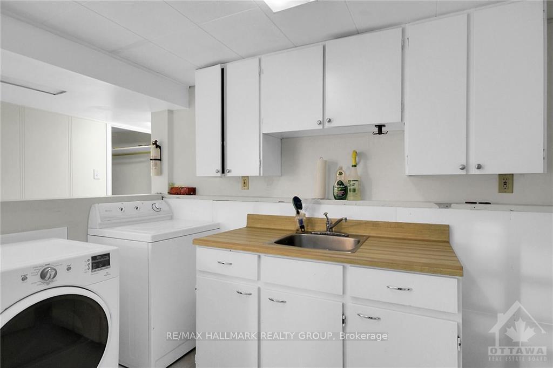
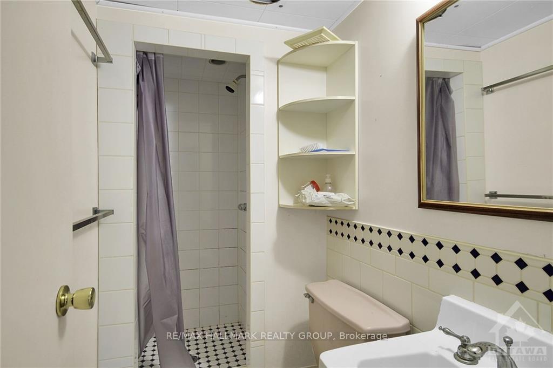
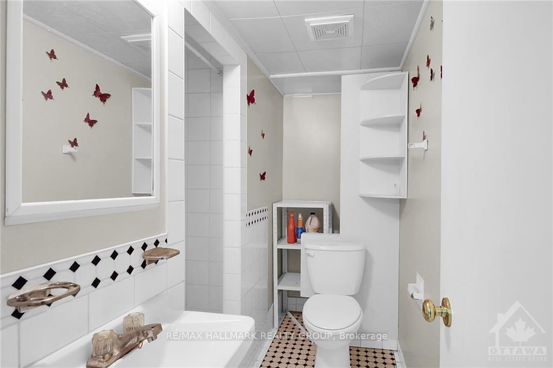




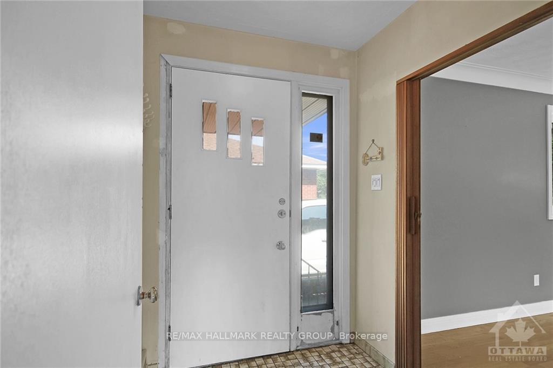














































































































| Flooring: Tile, Tremendous opportunity here! This bungalow offers 3 bedrooms and a total of 4 bathrooms! It could be an excellent investment or owner live in you choose! The spacious living room and dining rooms have hardwood floors and get plenty of sunshine. The eat in kitchen has ample cupboard and counter space. 3 bedrooms and a full bath complete the main level. The lower level has many possibilities with a good mix of finished space and utility space. The big west facing backyard and an attached garage are added bonuses. Enjoy the convenience of easy access to public transit, shopping and the Queensway. Property is being sold "as is, where is". 24 hours irrevocable on offers., Flooring: Hardwood |
| Price | $649,900 |
| Taxes: | $4211.00 |
| Address: | 1134 WOODROFFE Ave , Parkway Park - Queensway Terrace S and A, K2C 2T1, Ontario |
| Lot Size: | 52.95 x 108.21 (Feet) |
| Directions/Cross Streets: | West side of Woodroffe Avenue between Queensway and Iris. |
| Rooms: | 8 |
| Rooms +: | 8 |
| Bedrooms: | 3 |
| Bedrooms +: | 0 |
| Kitchens: | 1 |
| Kitchens +: | 1 |
| Family Room: | Y |
| Basement: | Finished, Full |
| Property Type: | Detached |
| Style: | Bungalow |
| Exterior: | Brick, Other |
| Garage Type: | Attached |
| Pool: | None |
| Property Features: | Public Trans |
| Heat Source: | Gas |
| Heat Type: | Forced Air |
| Central Air Conditioning: | Central Air |
| Sewers: | Sewers |
| Water: | Municipal |
| Utilities-Gas: | Y |
$
%
Years
This calculator is for demonstration purposes only. Always consult a professional
financial advisor before making personal financial decisions.
| Although the information displayed is believed to be accurate, no warranties or representations are made of any kind. |
| RE/MAX HALLMARK REALTY GROUP |
- Listing -1 of 0
|
|

Zannatal Ferdoush
Sales Representative
Dir:
647-528-1201
Bus:
647-528-1201
| Book Showing | Email a Friend |
Jump To:
At a Glance:
| Type: | Freehold - Detached |
| Area: | Ottawa |
| Municipality: | Parkway Park - Queensway Terrace S and A |
| Neighbourhood: | 6305 - Kenson Park |
| Style: | Bungalow |
| Lot Size: | 52.95 x 108.21(Feet) |
| Approximate Age: | |
| Tax: | $4,211 |
| Maintenance Fee: | $0 |
| Beds: | 3 |
| Baths: | 4 |
| Garage: | 0 |
| Fireplace: | |
| Air Conditioning: | |
| Pool: | None |
Locatin Map:
Payment Calculator:

Listing added to your favorite list
Looking for resale homes?

By agreeing to Terms of Use, you will have ability to search up to 242867 listings and access to richer information than found on REALTOR.ca through my website.

