$649,000
Available - For Sale
Listing ID: X9517552
1080 PERTH Rd , Beckwith, K7A 4S7, Ontario
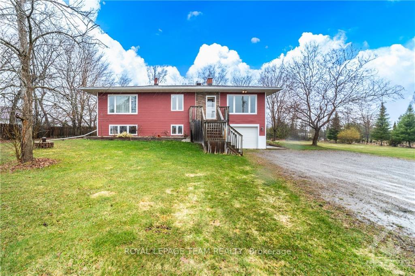
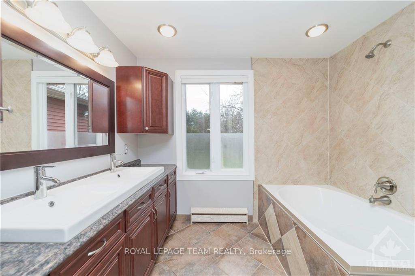
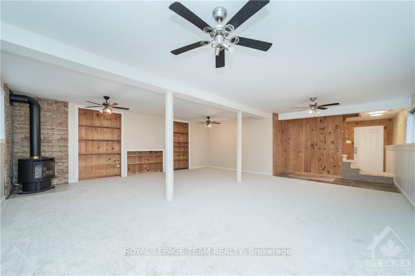
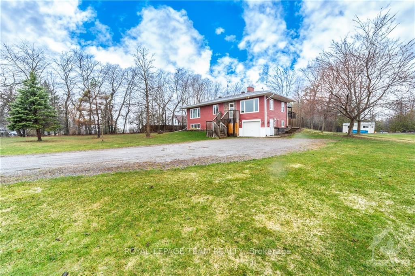
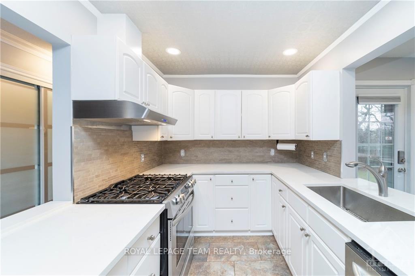
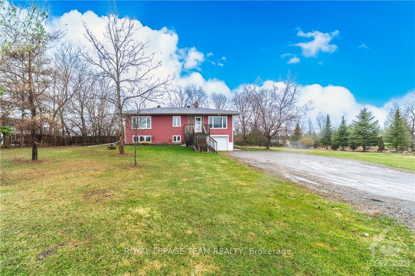
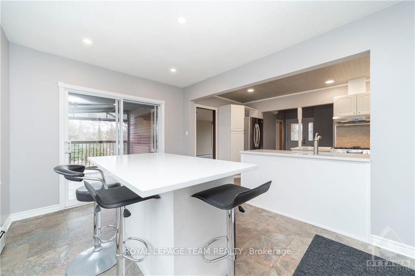
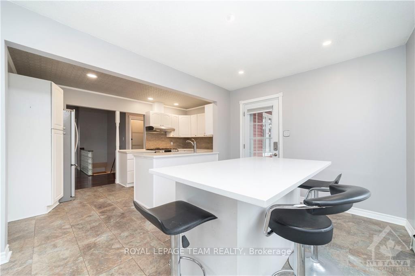
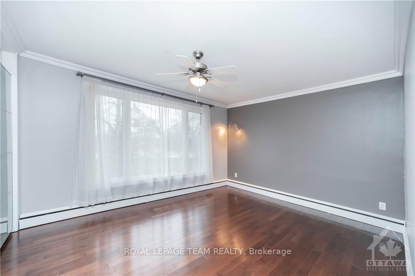
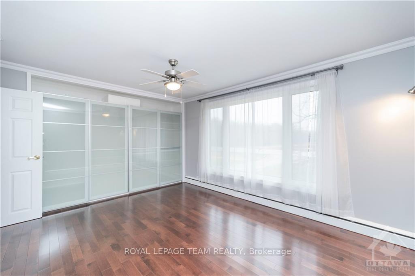
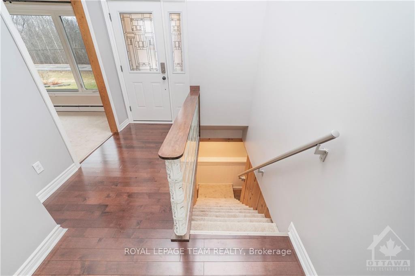
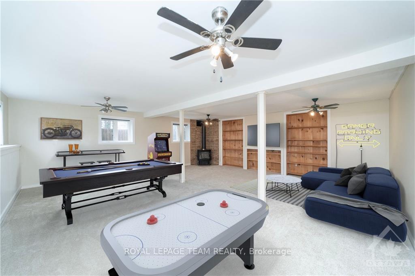
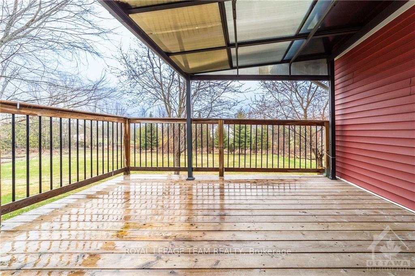
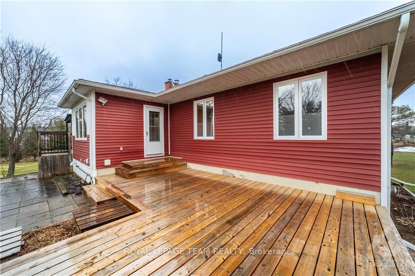
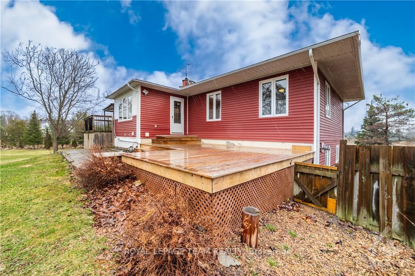
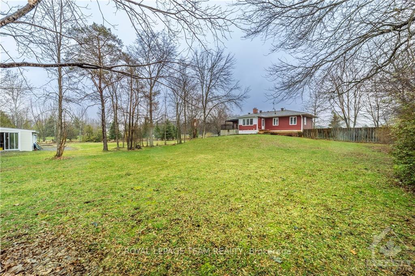
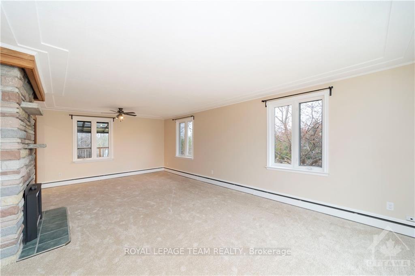
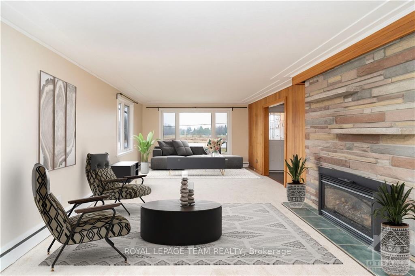





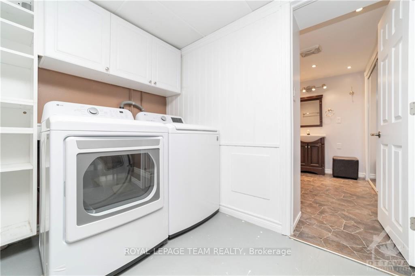
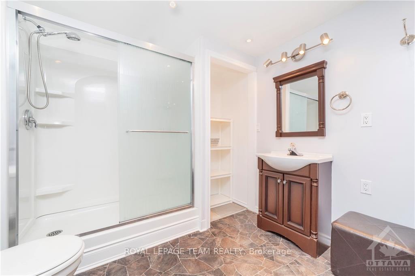

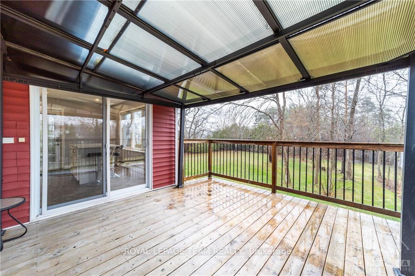


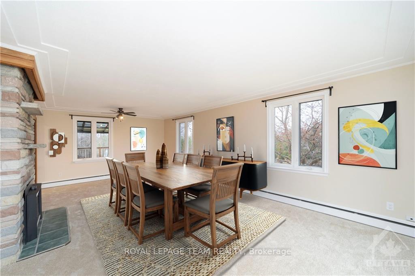






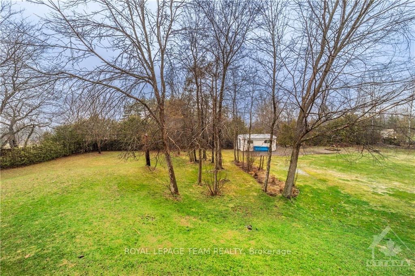
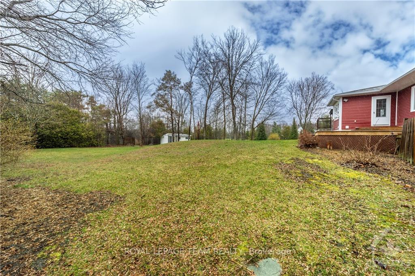

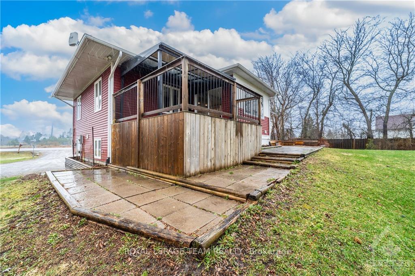

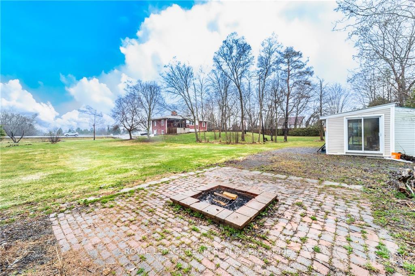


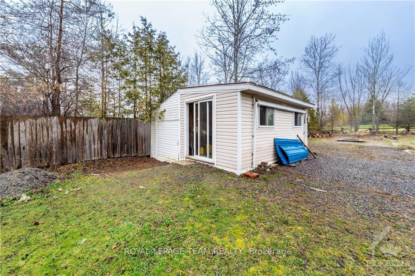

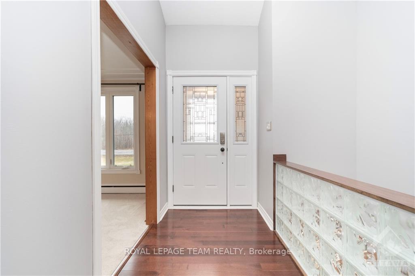
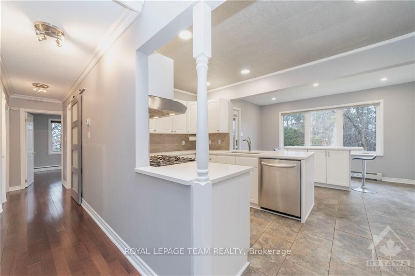






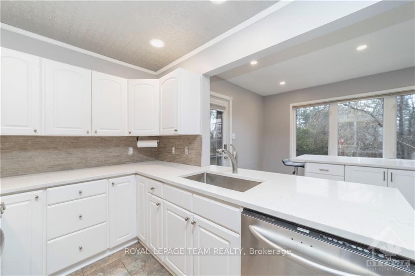

























































































































































































| Large, upgraded & updated 3 bed, 2 bath beauty is ideally situated in the tranquil hamlet of Gilies Corners - with close proximity to Carleton Place, Smiths Falls, Perth & Ottawa. This bright home features two expansive, private decks to enjoy the beauty of nature with wonderful vistas morning and evening. Boasting an expansive eat in kitchen, a spacious living room with feature fireplace & spacious dining, this home is thoughtfully designed & well constructed. The Primary bedroom & other two bedrooms are a good size and enjoy an upgraded main bath with soaker tub. Lower features a large & bright family room with fireplace. Upgraded full bath and laundry complete this floor. Your backyard retreat provides a workshop, fire feature and plenty of gorgeous, mature trees for a park like feel. This home seamlessly blends the best of country living with the ease of a quick jaunt for all the amenities. Tremendous value for a large, solid family home in a great location!, Flooring: Hardwood, Flooring: Ceramic, Flooring: Carpet Wall To Wall |
| Price | $649,000 |
| Taxes: | $2429.00 |
| Address: | 1080 PERTH Rd , Beckwith, K7A 4S7, Ontario |
| Lot Size: | 223.00 x 222.00 (Feet) |
| Directions/Cross Streets: | Hwy 15 to Franktown, Right on Perth Road, home on right past Gillies Corners sign. 15 MINS from CARL |
| Rooms: | 12 |
| Rooms +: | 0 |
| Bedrooms: | 3 |
| Bedrooms +: | 0 |
| Kitchens: | 1 |
| Kitchens +: | 0 |
| Family Room: | Y |
| Basement: | Finished, Full |
| Property Type: | Detached |
| Style: | Bungalow |
| Exterior: | Other, Vinyl Siding |
| Garage Type: | Attached |
| Pool: | None |
| Property Features: | Golf, Major Highway |
| Fireplace/Stove: | Y |
| Heat Source: | Gas |
| Heat Type: | Forced Air |
| Central Air Conditioning: | Wall Unit |
| Sewers: | Septic |
| Water: | Well |
| Water Supply Types: | Drilled Well |
| Utilities-Gas: | Y |
$
%
Years
This calculator is for demonstration purposes only. Always consult a professional
financial advisor before making personal financial decisions.
| Although the information displayed is believed to be accurate, no warranties or representations are made of any kind. |
| ROYAL LEPAGE TEAM REALTY |
- Listing -1 of 0
|
|

Zannatal Ferdoush
Sales Representative
Dir:
647-528-1201
Bus:
647-528-1201
| Virtual Tour | Book Showing | Email a Friend |
Jump To:
At a Glance:
| Type: | Freehold - Detached |
| Area: | Lanark |
| Municipality: | Beckwith |
| Neighbourhood: | 910 - Beckwith Twp |
| Style: | Bungalow |
| Lot Size: | 223.00 x 222.00(Feet) |
| Approximate Age: | |
| Tax: | $2,429 |
| Maintenance Fee: | $0 |
| Beds: | 3 |
| Baths: | 2 |
| Garage: | 0 |
| Fireplace: | Y |
| Air Conditioning: | |
| Pool: | None |
Locatin Map:
Payment Calculator:

Listing added to your favorite list
Looking for resale homes?

By agreeing to Terms of Use, you will have ability to search up to 242867 listings and access to richer information than found on REALTOR.ca through my website.

