$699,900
Available - For Sale
Listing ID: X9522323
6030 PERTH St , Stittsville - Munster - Richmond, K0A 2Z0, Ontario
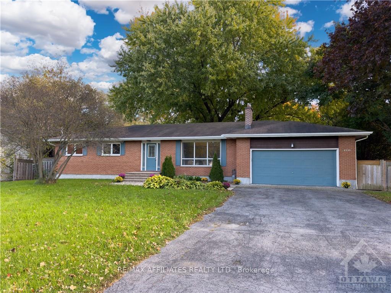
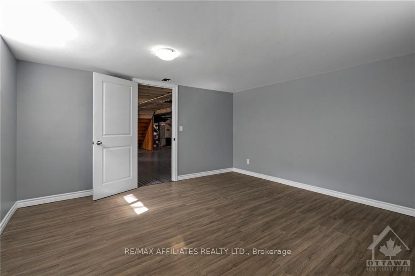
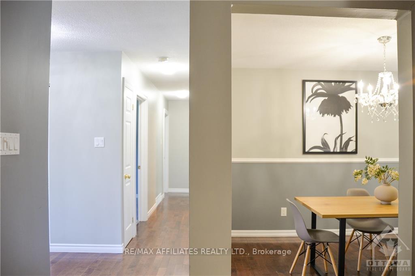
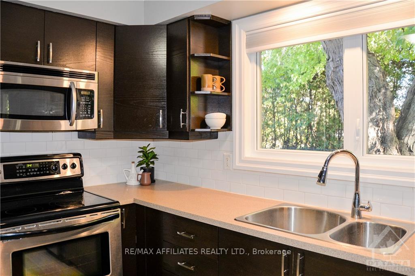
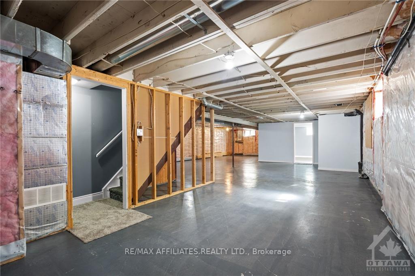
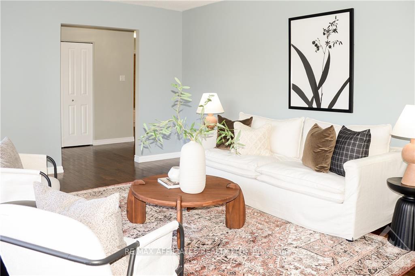
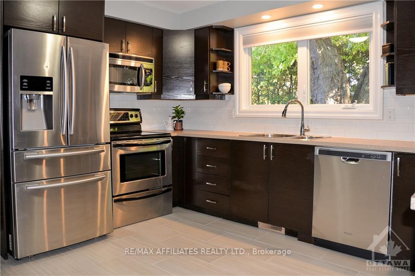
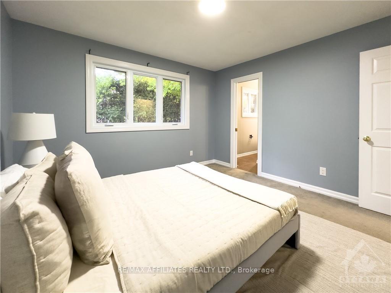
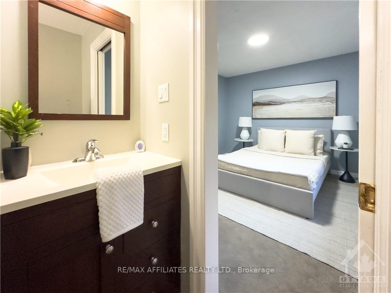
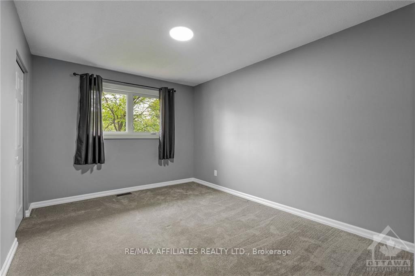
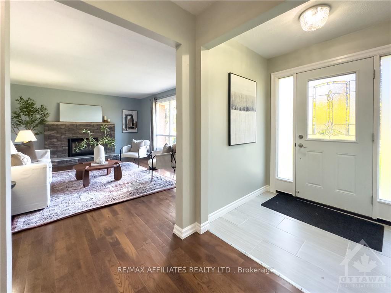
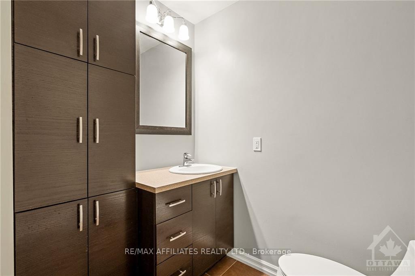
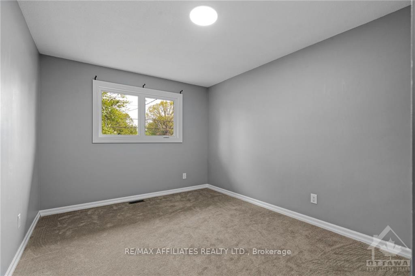
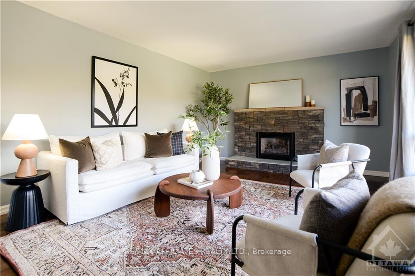
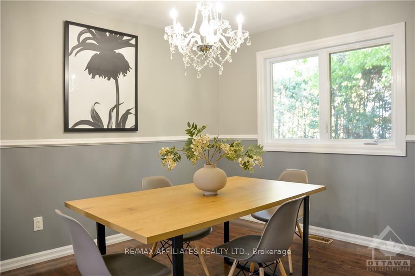
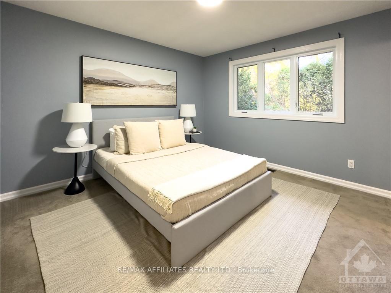




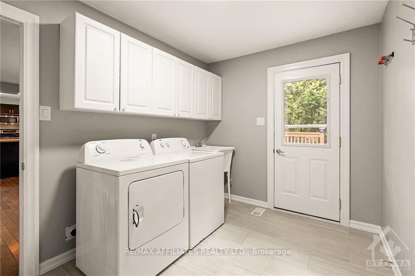

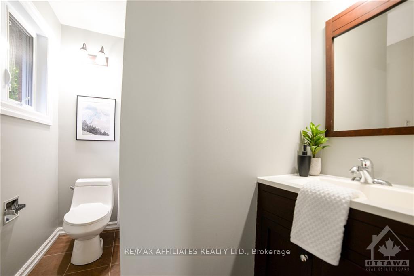
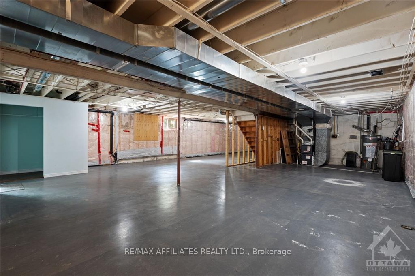
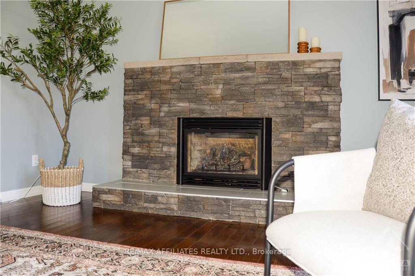

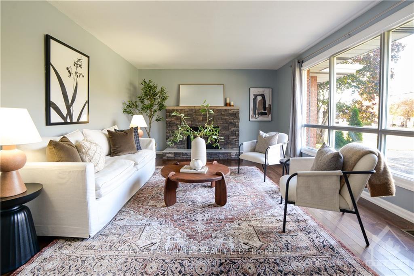
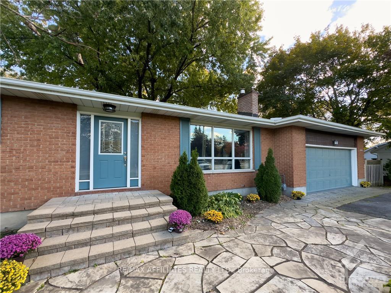
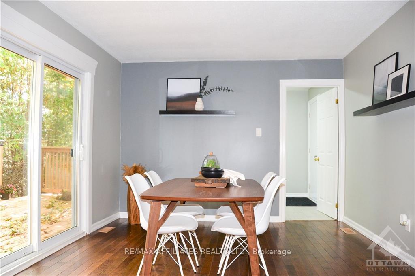

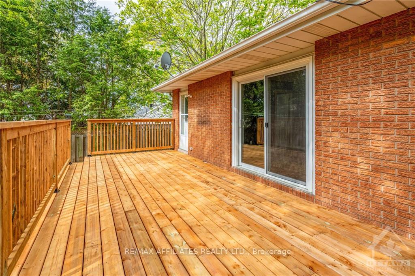


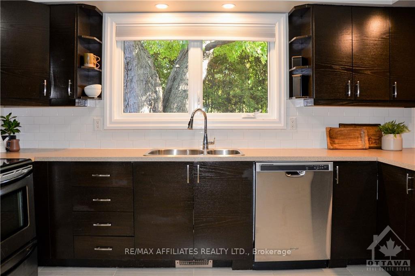
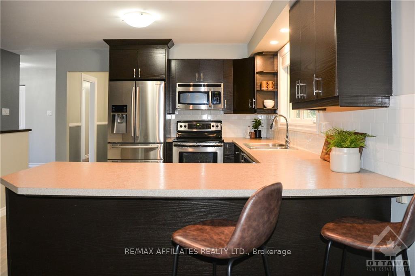

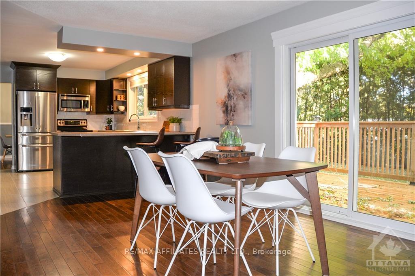







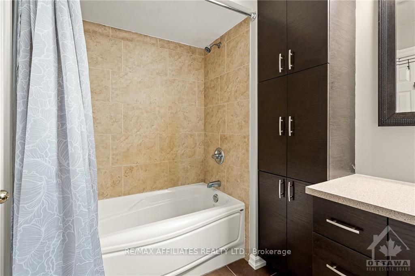






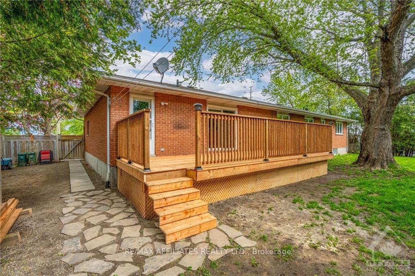
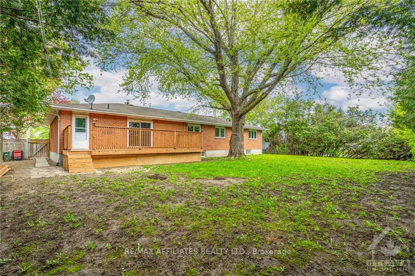



















































































































































































































































































































| Check out this fully renovated bungalow in the heart of downtown Richmond! Just steps away from schools, parks, restaurants, and honestly everything you need - right at your doorstep! Whether you're craving the ultimate family-friendly setup or you're looking for a space to customize, this one has it all. The open-concept kitchen is a total showstopper with sleek stainless steel appliances, tons of storage, and a massive eat-in dining space that leads to a brand-new deck and a private, fenced backyard - perfect for weekend BBQs! The formal dining room off the foyer/kitchen & the cozy living room, complete with a stone-mantled gas fireplace, perfect for chilly nights. Three plush-carpeted bedrooms (including a dreamy primary with ensuite) plus a pristine finished basement with an extra bedroom mean there's room for everyone! Bonus: NEW gas water heater (2022), NEW furnace (2023), & NEW water softener. This is your chance to own a stylish, move-in ready home in Richmond - don't miss out!, Flooring: Hardwood, Flooring: Ceramic, Flooring: Carpet Wall To Wall |
| Price | $699,900 |
| Taxes: | $3790.00 |
| Address: | 6030 PERTH St , Stittsville - Munster - Richmond, K0A 2Z0, Ontario |
| Lot Size: | 100.00 x 150.00 (Feet) |
| Directions/Cross Streets: | From Ottawa; Head south on ON-416, Take exit 66 for Ottawa Road 12/Fallowfield Road, Turn right onto |
| Rooms: | 14 |
| Rooms +: | 0 |
| Bedrooms: | 3 |
| Bedrooms +: | 1 |
| Kitchens: | 1 |
| Kitchens +: | 0 |
| Family Room: | Y |
| Basement: | Full, Part Fin |
| Property Type: | Detached |
| Style: | Bungalow |
| Exterior: | Brick |
| Garage Type: | Attached |
| Pool: | None |
| Property Features: | Fenced Yard, Park, School Bus Route |
| Fireplace/Stove: | Y |
| Heat Source: | Gas |
| Heat Type: | Forced Air |
| Central Air Conditioning: | Central Air |
| Sewers: | Sewers |
| Water: | Well |
| Water Supply Types: | Drilled Well |
| Utilities-Gas: | Y |
$
%
Years
This calculator is for demonstration purposes only. Always consult a professional
financial advisor before making personal financial decisions.
| Although the information displayed is believed to be accurate, no warranties or representations are made of any kind. |
| RE/MAX AFFILIATES REALTY LTD. |
- Listing -1 of 0
|
|

Zannatal Ferdoush
Sales Representative
Dir:
647-528-1201
Bus:
647-528-1201
| Virtual Tour | Book Showing | Email a Friend |
Jump To:
At a Glance:
| Type: | Freehold - Detached |
| Area: | Ottawa |
| Municipality: | Stittsville - Munster - Richmond |
| Neighbourhood: | 8204 - Richmond |
| Style: | Bungalow |
| Lot Size: | 100.00 x 150.00(Feet) |
| Approximate Age: | |
| Tax: | $3,790 |
| Maintenance Fee: | $0 |
| Beds: | 3+1 |
| Baths: | 2 |
| Garage: | 0 |
| Fireplace: | Y |
| Air Conditioning: | |
| Pool: | None |
Locatin Map:
Payment Calculator:

Listing added to your favorite list
Looking for resale homes?

By agreeing to Terms of Use, you will have ability to search up to 242867 listings and access to richer information than found on REALTOR.ca through my website.

