$839,900
Available - For Sale
Listing ID: X9515241
21410 COUNTY RD 10 Rd , North Glengarry, K0C 1A0, Ontario
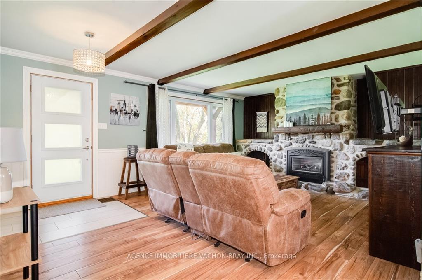
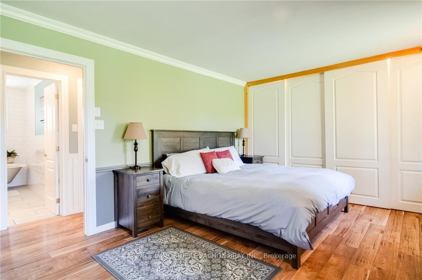
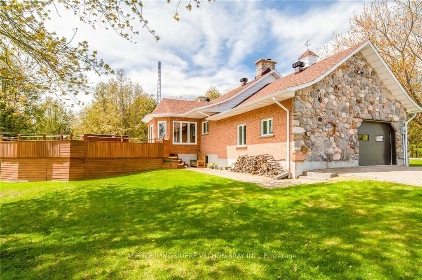
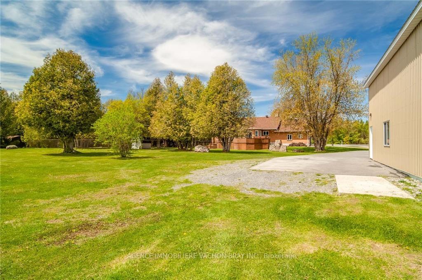
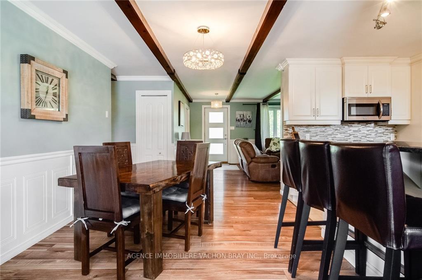
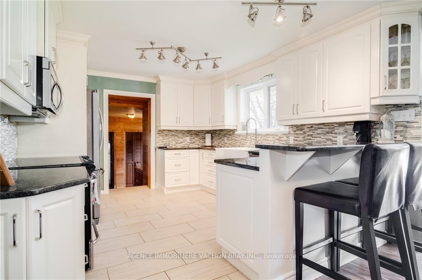
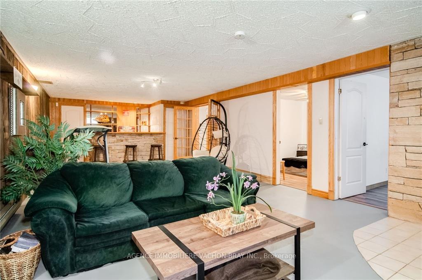
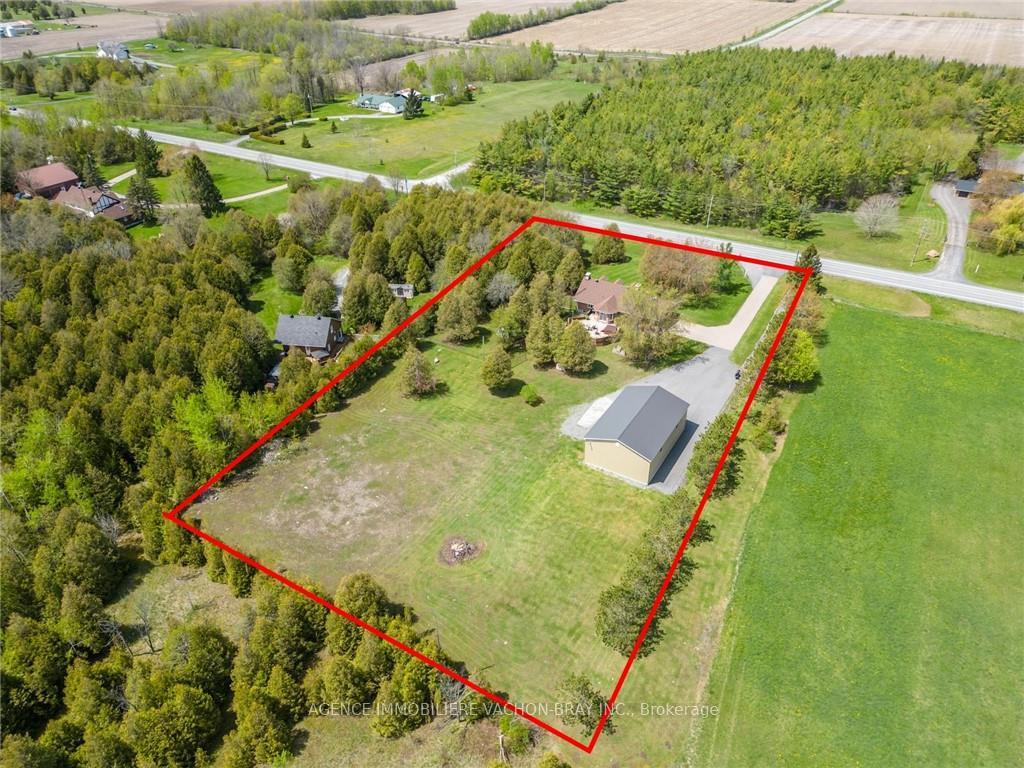
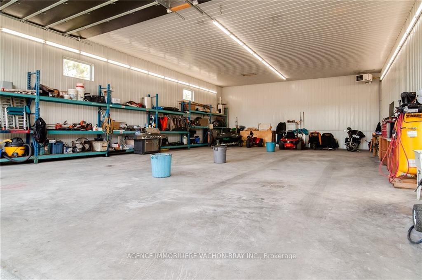
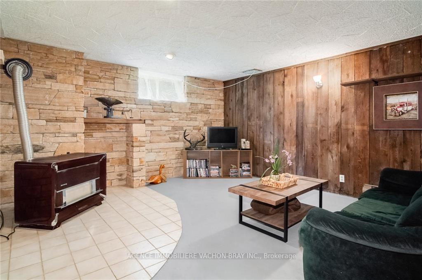
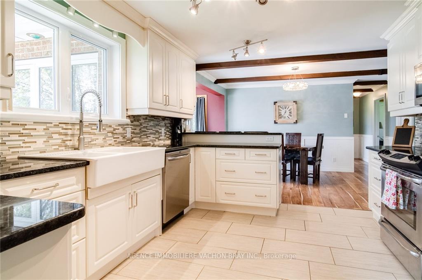
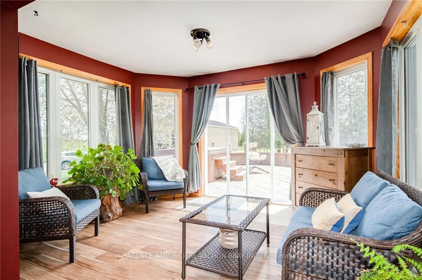
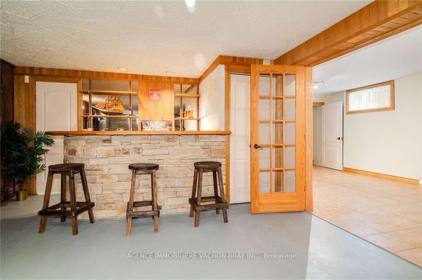

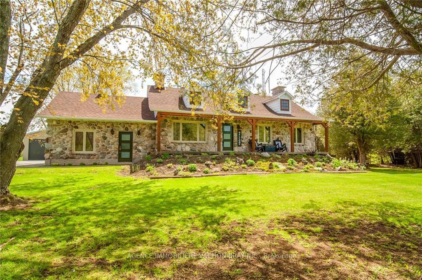


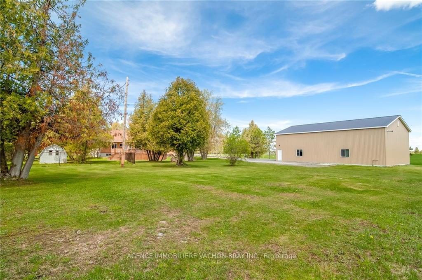

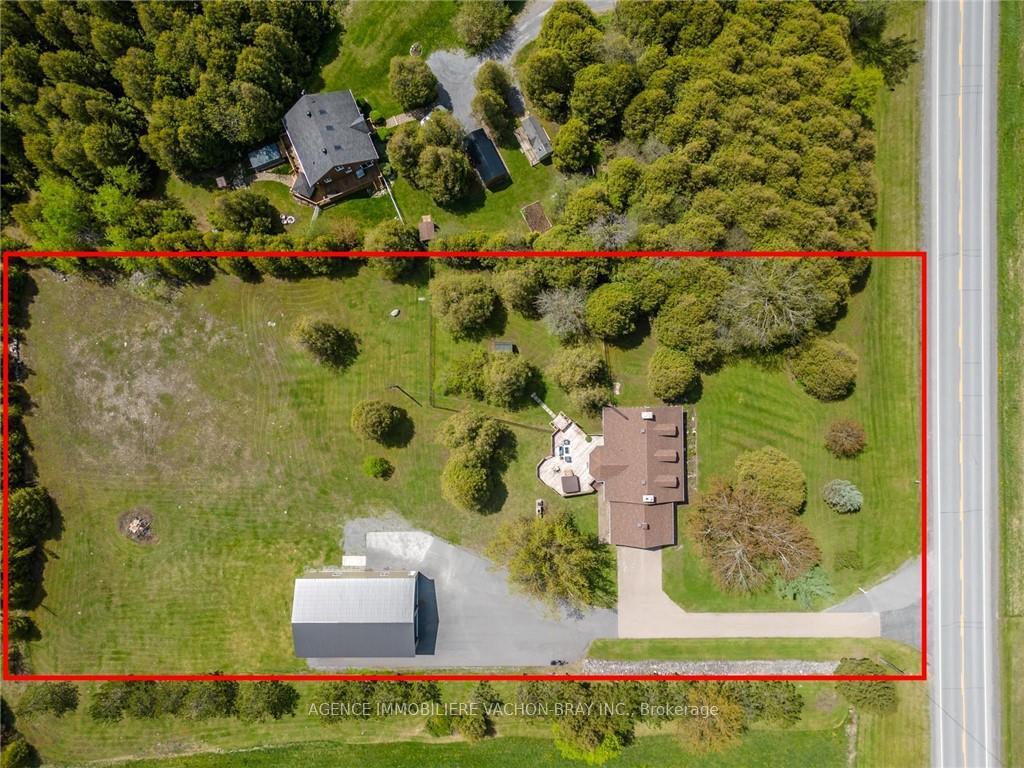
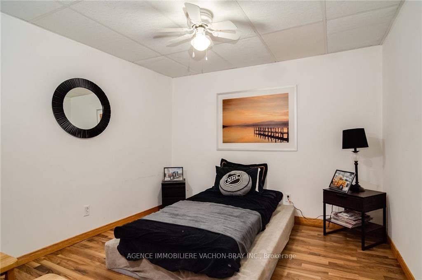
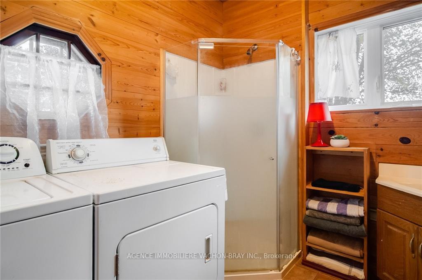
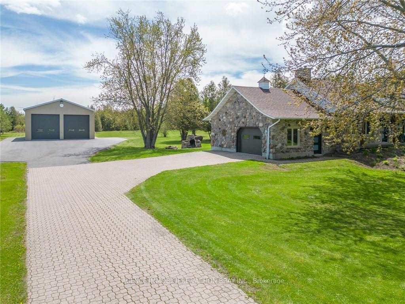
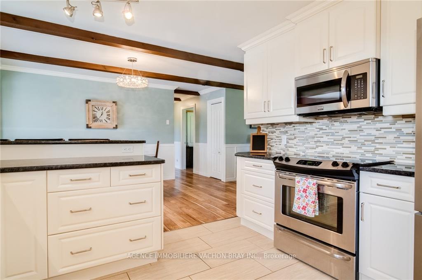
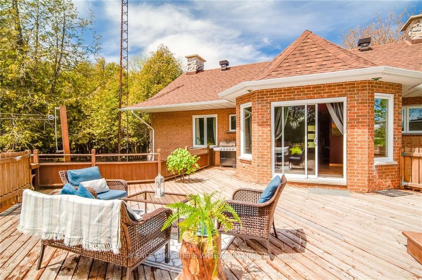
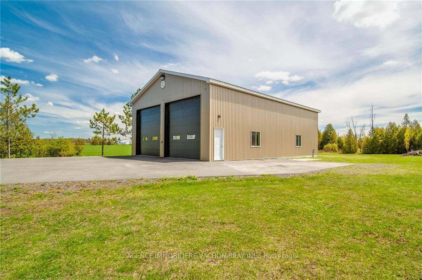
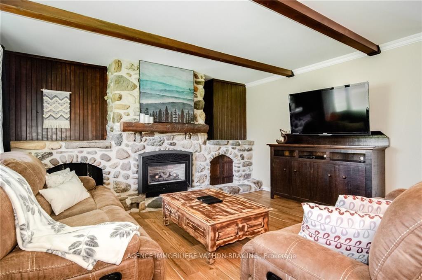

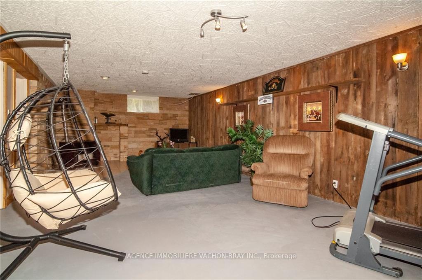



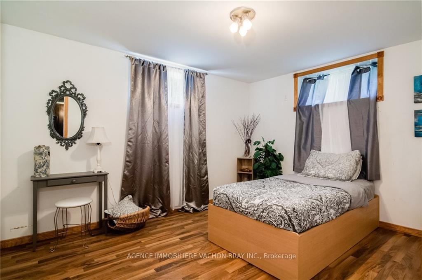
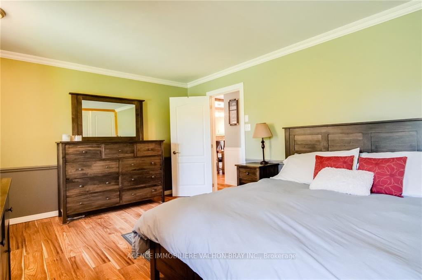
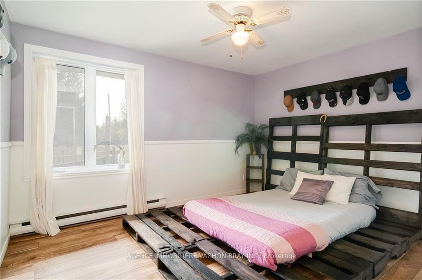


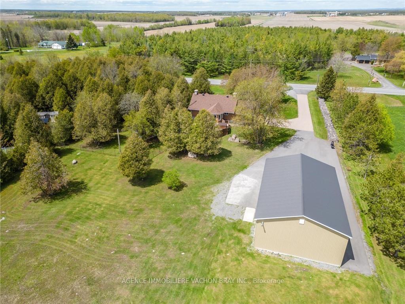
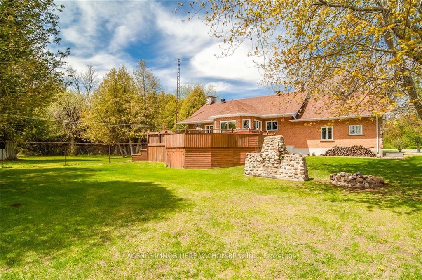



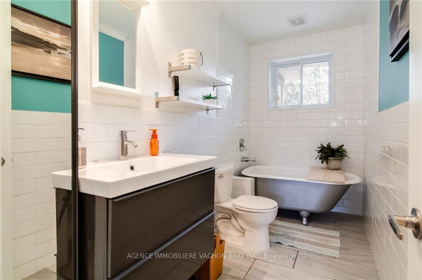





































































































































































































| CANADIANA STONE HOUSE lovers come and visit this wonderful place. Located on a beautiful 2.1 acre treed lot. Attached single car garage and the detached OVERSIZED GARAGE 37' x 56', double door, heated garage, built in 2015 is a real workman's dream ! A renovated home well designed kitchen with plenty of cabinets, counter space, ceramic flooring and breakfast counter. An adjacent dining area is open to the living area featuring a beautiful stone gas fireplace. Enjoy some peace and quiet in the bright and cozy sunroom brings access to the over sized back deck complete with hot tub. Also on the main floor is 4pc bathroom, a large master bedroom with plenty of closet space and 2nd good size bedroom. The mudroom off the garage has a 2pc bathroom/laundry room. Extra living space is found in the finished basement with a family room, 3rd good size bedroom, den/office space, expansive rec. room w/ built-in bar and a cold room. This place gives you privacy, peace and tranquility., Flooring: Ceramic, Flooring: Laminate |
| Price | $839,900 |
| Taxes: | $4808.00 |
| Assessment Year: | 2024 |
| Address: | 21410 COUNTY RD 10 Rd , North Glengarry, K0C 1A0, Ontario |
| Lot Size: | 215.20 x 429.00 (Feet) |
| Acreage: | 2-4.99 |
| Directions/Cross Streets: | From Main Street, Alexandria : +- 7 km | County RD 43 Alexandria to County RD 10 |
| Rooms: | 8 |
| Rooms +: | 4 |
| Bedrooms: | 2 |
| Bedrooms +: | 1 |
| Kitchens: | 1 |
| Kitchens +: | 0 |
| Family Room: | Y |
| Basement: | Finished, Full |
| Property Type: | Detached |
| Style: | Bungalow |
| Exterior: | Brick, Stone |
| Garage Type: | Detached |
| Pool: | None |
| Property Features: | Wooded/Treed |
| Heat Source: | Gas |
| Heat Type: | Baseboard |
| Central Air Conditioning: | None |
| Sewers: | Septic |
| Water: | Well |
| Water Supply Types: | Drilled Well |
| Utilities-Gas: | Y |
$
%
Years
This calculator is for demonstration purposes only. Always consult a professional
financial advisor before making personal financial decisions.
| Although the information displayed is believed to be accurate, no warranties or representations are made of any kind. |
| AGENCE IMMOBILIERE VACHON-BRAY INC. |
- Listing -1 of 0
|
|

Zannatal Ferdoush
Sales Representative
Dir:
647-528-1201
Bus:
647-528-1201
| Book Showing | Email a Friend |
Jump To:
At a Glance:
| Type: | Freehold - Detached |
| Area: | Stormont, Dundas and Glengarry |
| Municipality: | North Glengarry |
| Neighbourhood: | 721 - North Glengarry (Lochiel) Twp |
| Style: | Bungalow |
| Lot Size: | 215.20 x 429.00(Feet) |
| Approximate Age: | |
| Tax: | $4,808 |
| Maintenance Fee: | $0 |
| Beds: | 2+1 |
| Baths: | 2 |
| Garage: | 0 |
| Fireplace: | |
| Air Conditioning: | |
| Pool: | None |
Locatin Map:
Payment Calculator:

Listing added to your favorite list
Looking for resale homes?

By agreeing to Terms of Use, you will have ability to search up to 243324 listings and access to richer information than found on REALTOR.ca through my website.

