$1,000,000
Available - For Sale
Listing ID: X9519216
353 WAVERLEY St West , Ottawa Centre, K2P 0W4, Ontario
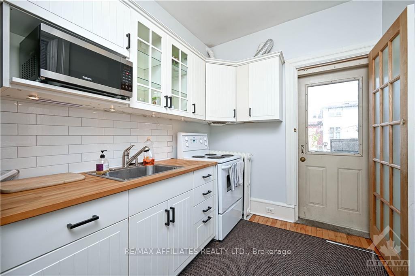
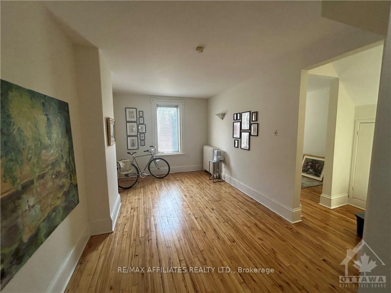
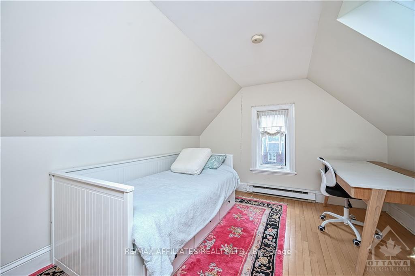
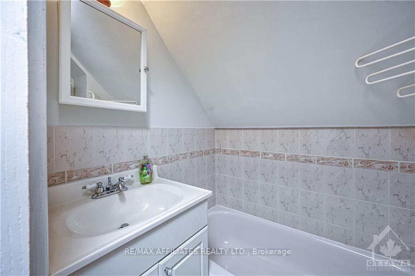
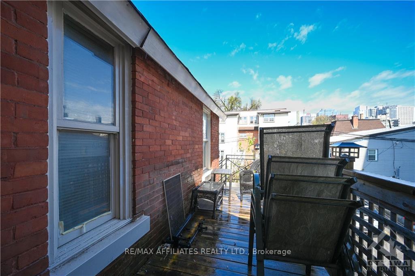
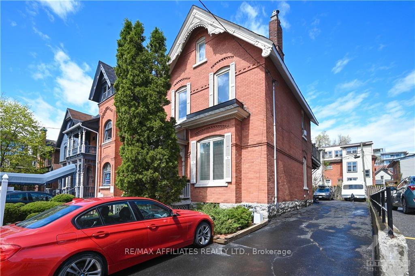
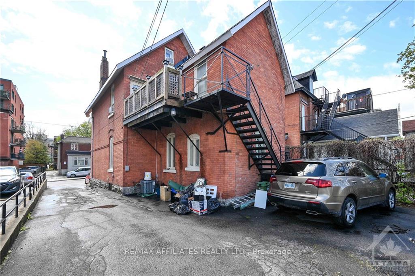
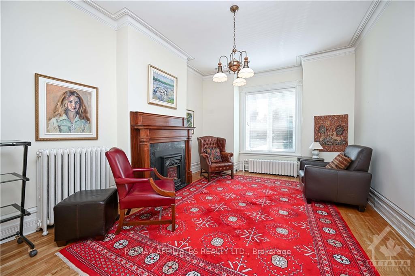
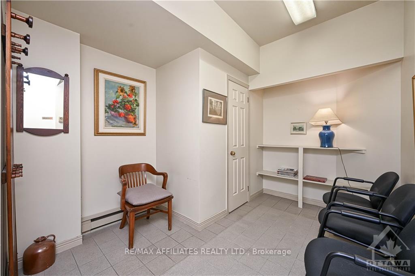
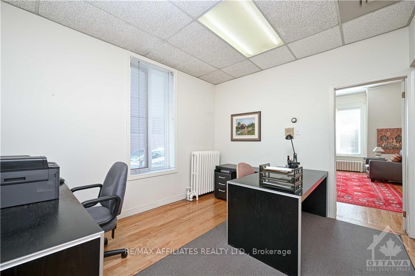
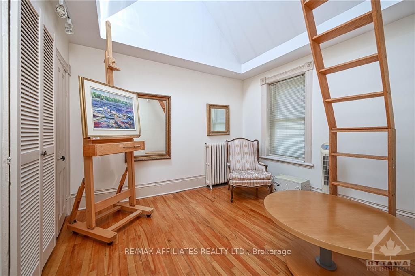
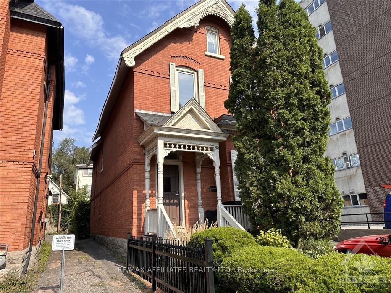
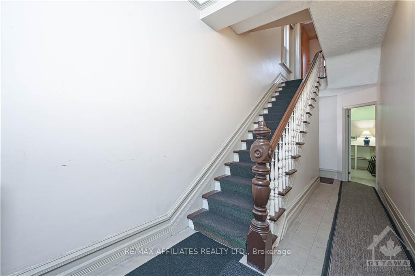
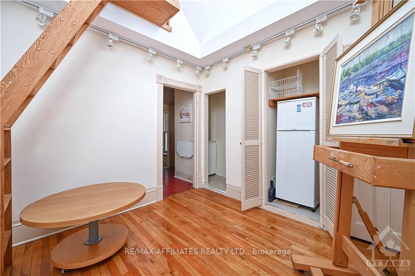
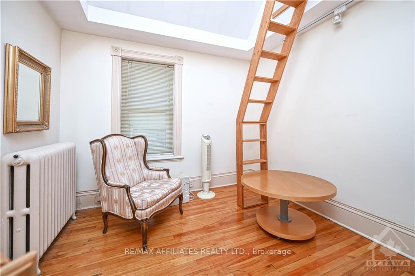
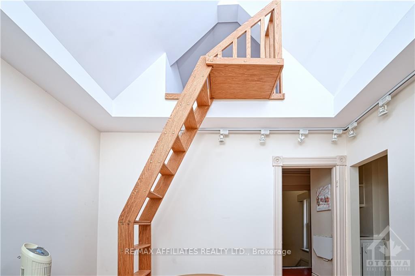
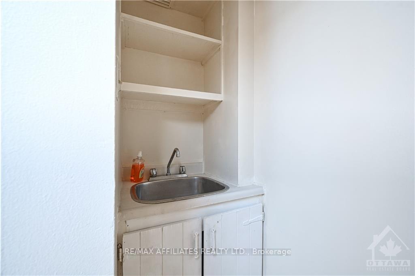
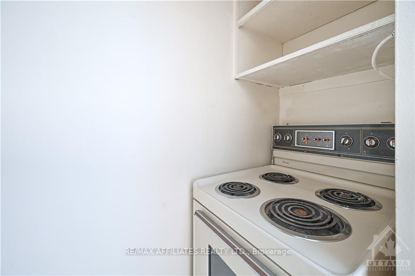
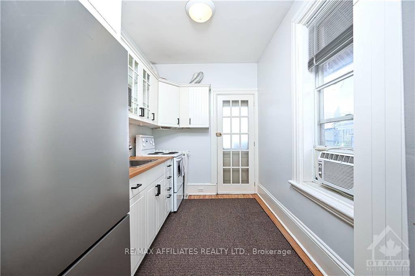
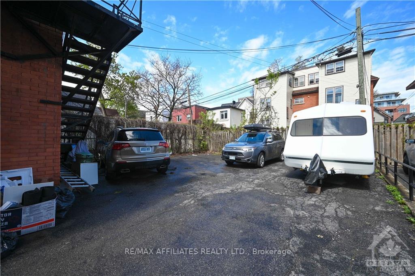



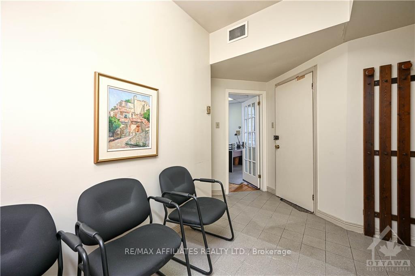






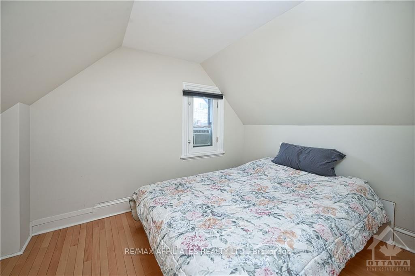
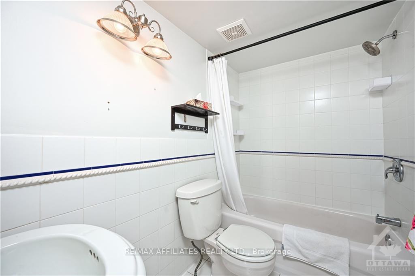
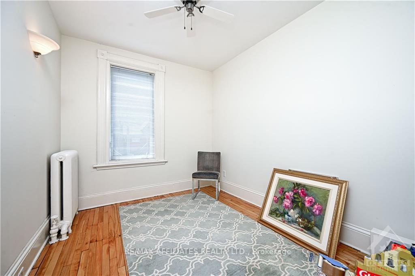
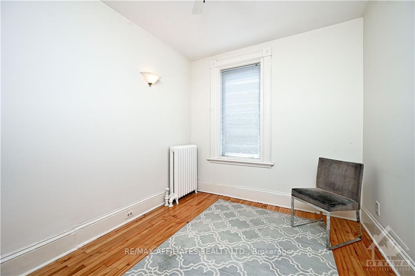
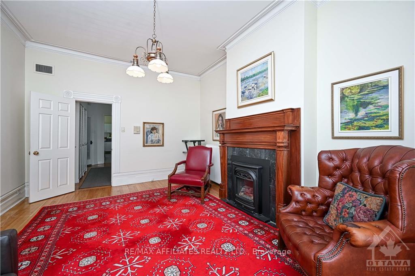

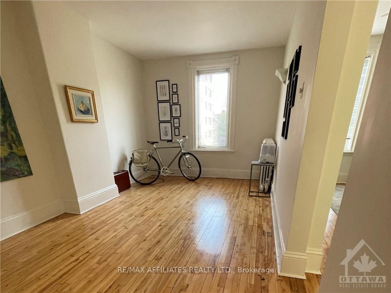

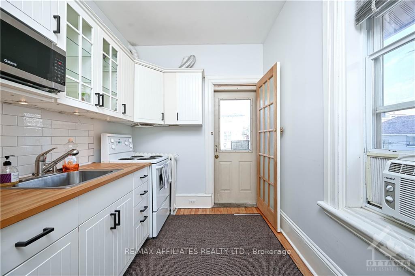











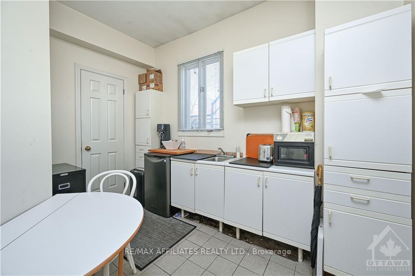











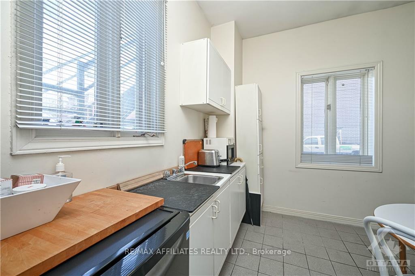

















































































































































































| Flooring: Tile, Mix Commercial / Residential triplex, elegant three-story brick exterior w/4 car open parking, main floor suitable as a commercial office or residential use, featuring a reception area, waiting room, 2 x bathrooms, kitchenette, office/bedroom w/high ceilings, multiple windows, accented millwork, radiant heating, central air & cozy gas fireplace, classic Victorian hardwood staircase to upper floors, second level bachelor w/overhead loft, cathedral ceilings, illuminating skylight, foyer, 4 pc bathrooms & kitchenette, hardwood floors, closest & linen, third floor two levels w/high ceilings & baseboards, skylight, main level w/galley style kitchen, separate den, combined living room & dining room, full bathrooms, outdoor balcony, accessible fire escape, hardwood staircase to 2 bedrooms plus additional full bathroom, radiant heating, mix of central air & window units, basement laundry w/wash tub & storage, estate sale with estimated utility costs, 24-hour irrevocable on all offers., Flooring: Hardwood |
| Price | $1,000,000 |
| Taxes: | $9036.00 |
| Address: | 353 WAVERLEY St West , Ottawa Centre, K2P 0W4, Ontario |
| Lot Size: | 33.00 x 99.00 (Feet) |
| Directions/Cross Streets: | Bank St, East on Waverley |
| Rooms: | 0 |
| Rooms +: | 0 |
| Kitchens: | 0 |
| Kitchens +: | 0 |
| Family Room: | N |
| Basement: | Full, Unfinished |
| Property Type: | Triplex |
| Exterior: | Brick |
| Garage Type: | Public |
| Pool: | None |
| Property Features: | Park, Public Transit |
| Fireplace/Stove: | Y |
| Heat Source: | Gas |
| Heat Type: | Radiant |
| Central Air Conditioning: | Central Air |
| Sewers: | Sewers |
| Water: | Municipal |
| Utilities-Gas: | Y |
$
%
Years
This calculator is for demonstration purposes only. Always consult a professional
financial advisor before making personal financial decisions.
| Although the information displayed is believed to be accurate, no warranties or representations are made of any kind. |
| RE/MAX AFFILIATES REALTY LTD. |
- Listing -1 of 0
|
|

Zannatal Ferdoush
Sales Representative
Dir:
647-528-1201
Bus:
647-528-1201
| Virtual Tour | Book Showing | Email a Friend |
Jump To:
At a Glance:
| Type: | Freehold - Triplex |
| Area: | Ottawa |
| Municipality: | Ottawa Centre |
| Neighbourhood: | 4103 - Ottawa Centre |
| Style: | |
| Lot Size: | 33.00 x 99.00(Feet) |
| Approximate Age: | |
| Tax: | $9,036 |
| Maintenance Fee: | $0 |
| Beds: | |
| Baths: | |
| Garage: | 0 |
| Fireplace: | Y |
| Air Conditioning: | |
| Pool: | None |
Locatin Map:
Payment Calculator:

Listing added to your favorite list
Looking for resale homes?

By agreeing to Terms of Use, you will have ability to search up to 243324 listings and access to richer information than found on REALTOR.ca through my website.

