$949,900
Available - For Sale
Listing ID: X9522554
294 DUMBRILLE St , North Grenville, K0G 1J0, Ontario
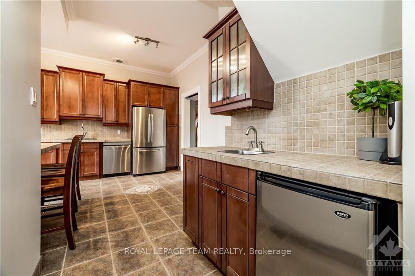
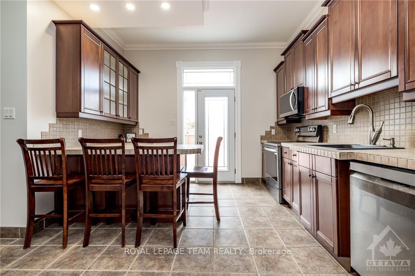
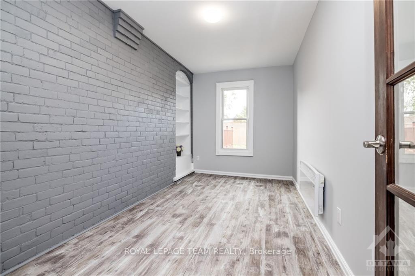
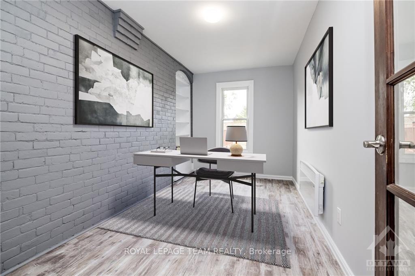
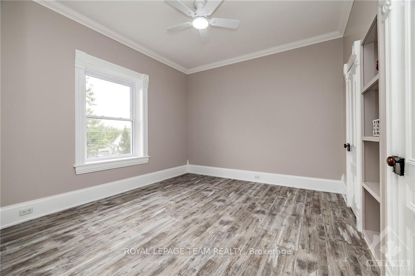
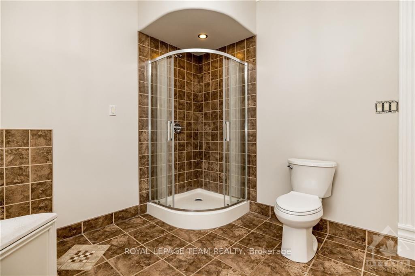
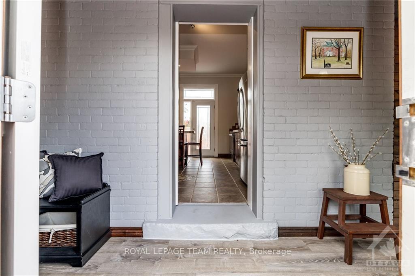
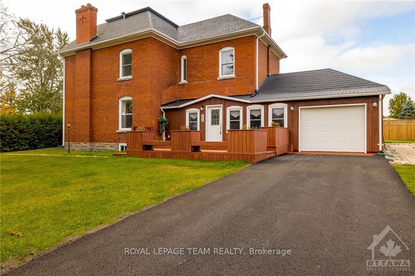

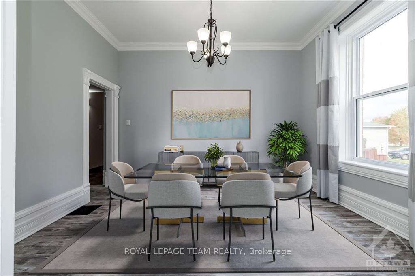

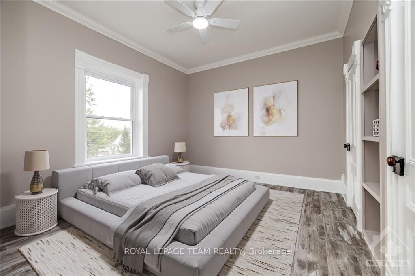
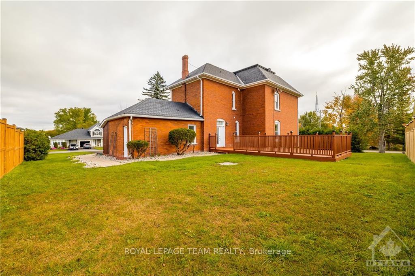
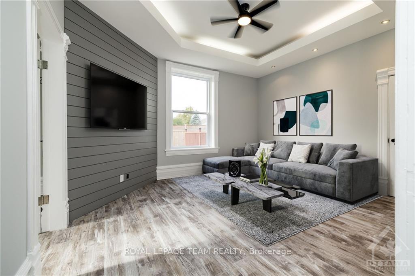


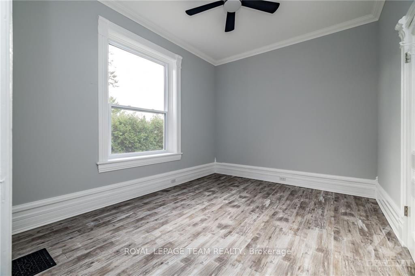
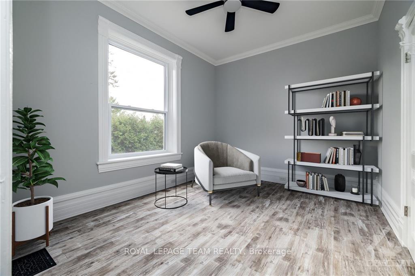
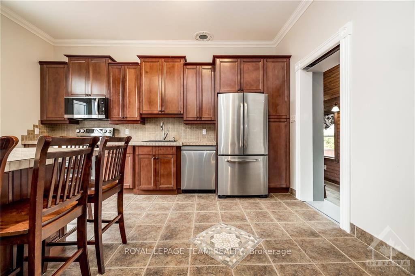

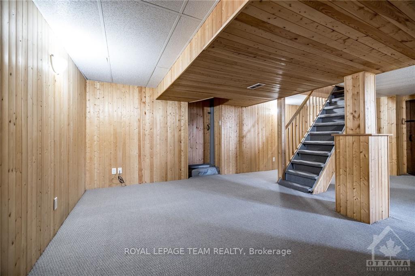
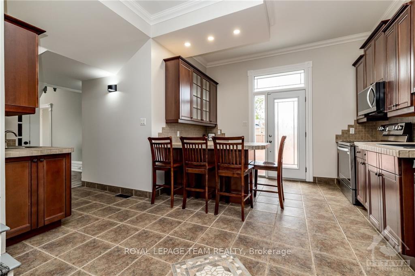
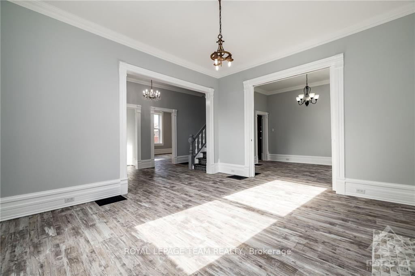
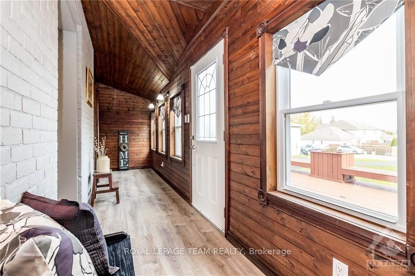
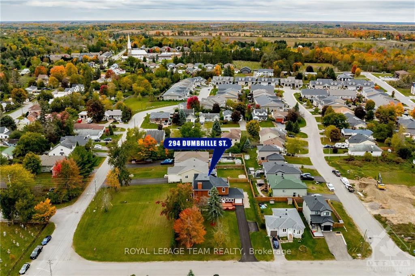
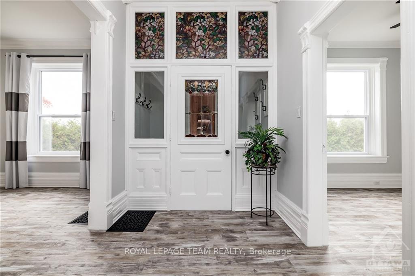
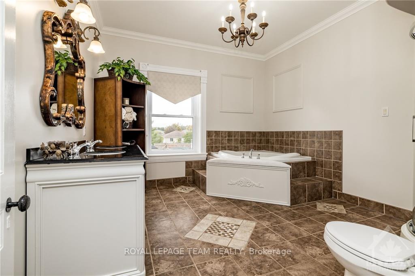
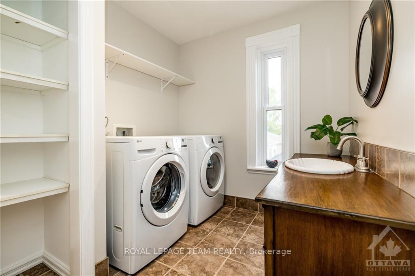
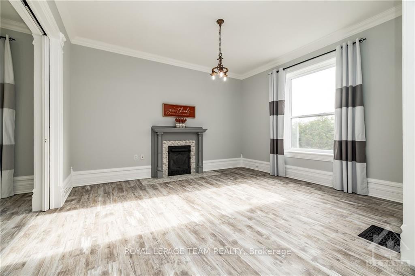

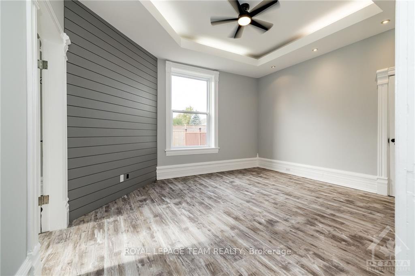



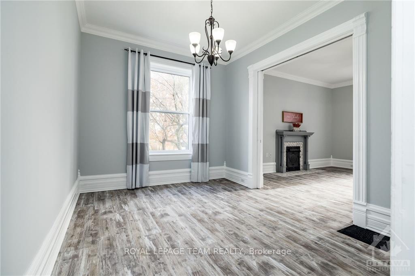





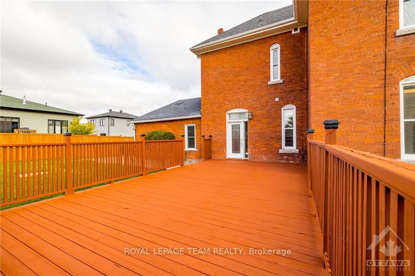
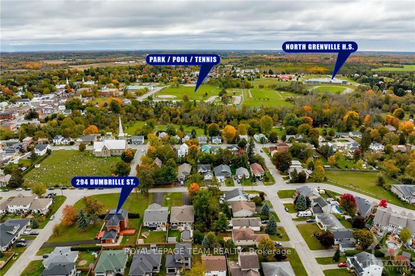


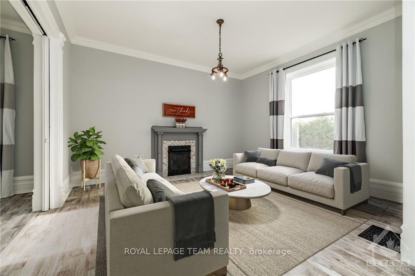
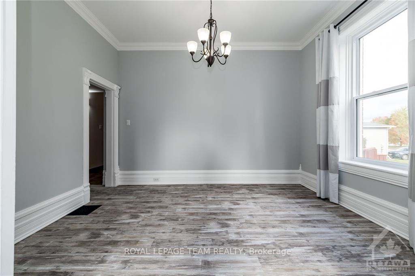


























































































































































































































































































































| Flooring: Tile, This charming triple-brick 2 storey Anglican Church Rectory from 1902 is beautifully updated while retaining its historic charm. A large front porch welcomes you, leading into a spacious main floor with an office off of the porch. The expansive living room and dining room exudes warmth and elegance. This gorgeous home is modernized with updated wiring, drywall, and huge windows allowing the natural light to flood in. This home also offers a cozy family room, a hot tub room with a stained glass transom, a coffee bar, and a convenient powder room. Two staircases lead to the second floor, where you'll find a laundry area, four bedrooms, and a stylish bathroom. The basement is outfitted with an infrared sauna. Outside, large yard and a large deck off the back door provides a perfect space for relaxation. Additionally, there's a single-car garage for convenience. This rectory is a seamless blend of historical elegance and modern comfort. Some photos have been virtually staged., Flooring: Laminate, Flooring: Carpet Wall To Wall |
| Price | $949,900 |
| Taxes: | $4404.00 |
| Address: | 294 DUMBRILLE St , North Grenville, K0G 1J0, Ontario |
| Lot Size: | 102.00 x 156.00 (Feet) |
| Directions/Cross Streets: | County Rd 43 west to Kemptville, left on County Rd 44, right on George St W. Left on Dumbrille St. |
| Rooms: | 17 |
| Rooms +: | 0 |
| Bedrooms: | 4 |
| Bedrooms +: | 0 |
| Kitchens: | 1 |
| Kitchens +: | 0 |
| Family Room: | Y |
| Basement: | Full, Part Fin |
| Property Type: | Detached |
| Style: | 2-Storey |
| Exterior: | Brick |
| Garage Type: | Other |
| Pool: | None |
| Property Features: | Golf |
| Fireplace/Stove: | Y |
| Heat Source: | Gas |
| Heat Type: | Forced Air |
| Central Air Conditioning: | None |
| Sewers: | Sewers |
| Water: | Municipal |
| Utilities-Gas: | Y |
$
%
Years
This calculator is for demonstration purposes only. Always consult a professional
financial advisor before making personal financial decisions.
| Although the information displayed is believed to be accurate, no warranties or representations are made of any kind. |
| ROYAL LEPAGE TEAM REALTY |
- Listing -1 of 0
|
|

Zannatal Ferdoush
Sales Representative
Dir:
647-528-1201
Bus:
647-528-1201
| Virtual Tour | Book Showing | Email a Friend |
Jump To:
At a Glance:
| Type: | Freehold - Detached |
| Area: | Leeds & Grenville |
| Municipality: | North Grenville |
| Neighbourhood: | 801 - Kemptville |
| Style: | 2-Storey |
| Lot Size: | 102.00 x 156.00(Feet) |
| Approximate Age: | |
| Tax: | $4,404 |
| Maintenance Fee: | $0 |
| Beds: | 4 |
| Baths: | 2 |
| Garage: | 0 |
| Fireplace: | Y |
| Air Conditioning: | |
| Pool: | None |
Locatin Map:
Payment Calculator:

Listing added to your favorite list
Looking for resale homes?

By agreeing to Terms of Use, you will have ability to search up to 243324 listings and access to richer information than found on REALTOR.ca through my website.

