$3,688,000
Available - For Sale
Listing ID: X9521493
5808 RED CASTLE Rdge , Manotick - Kars - Rideau Twp and Area, K4M 0A4, Ontario
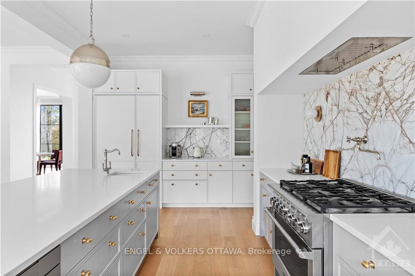
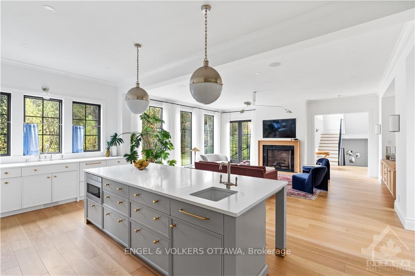
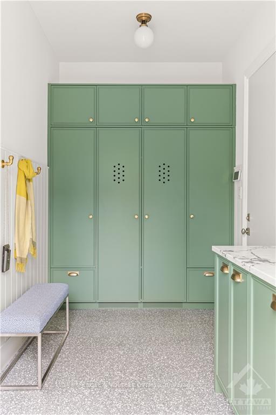
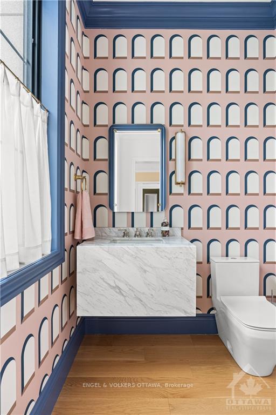
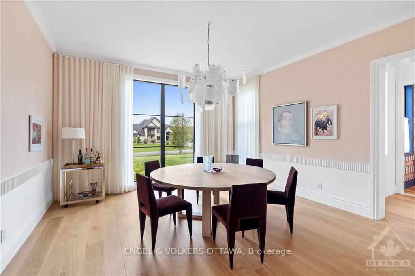
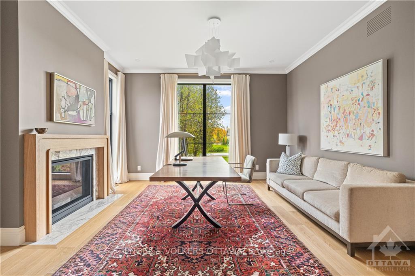
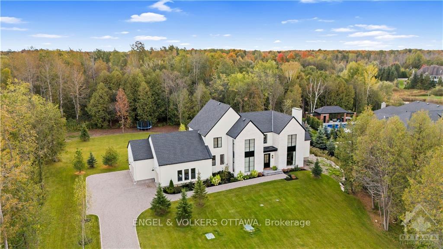
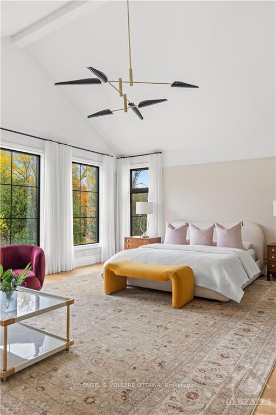
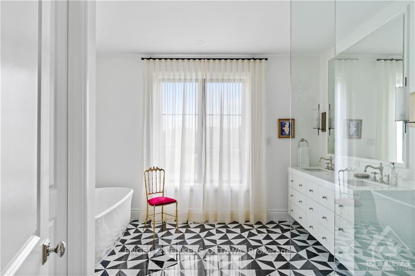
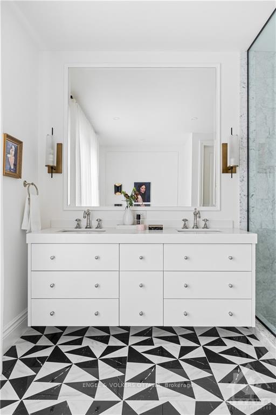
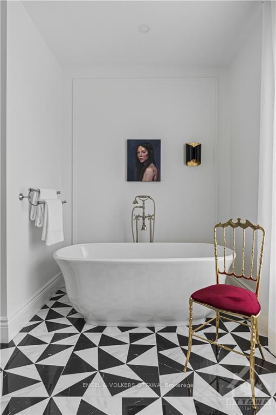




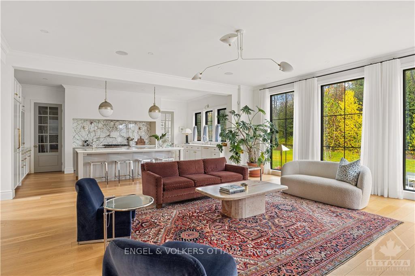
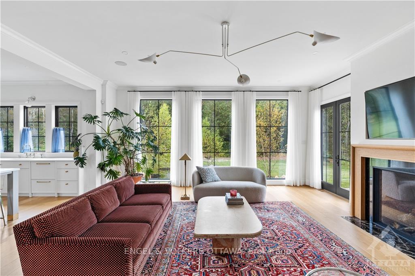
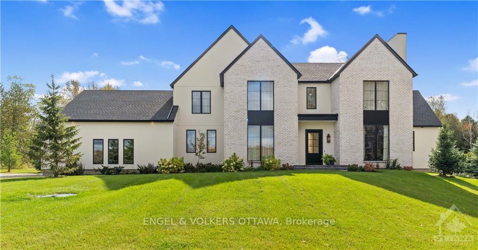



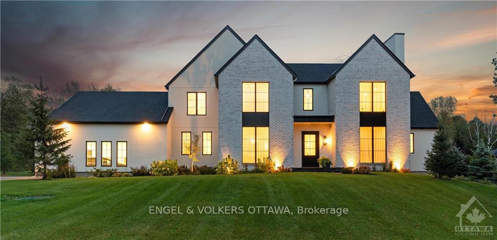

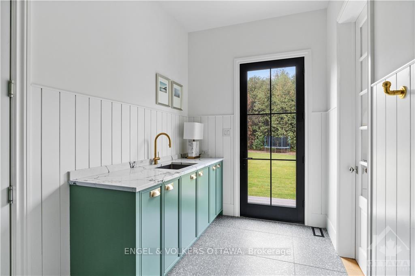
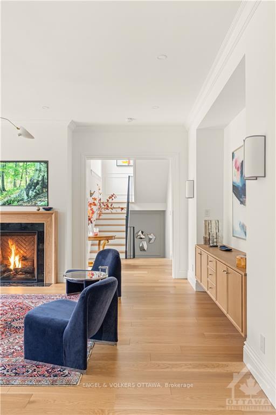
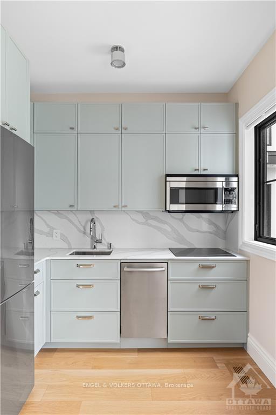
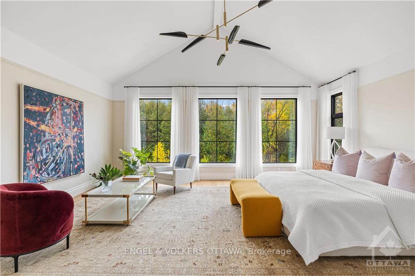

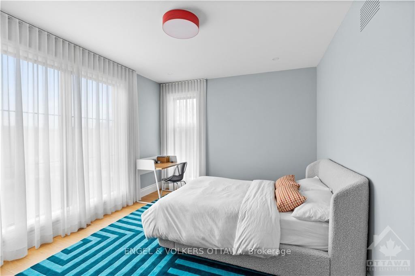
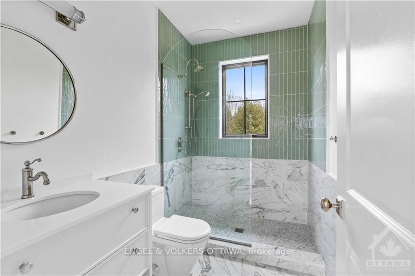
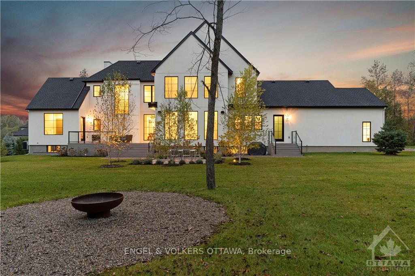





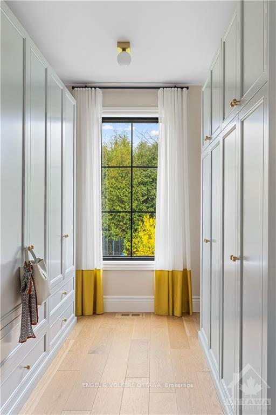


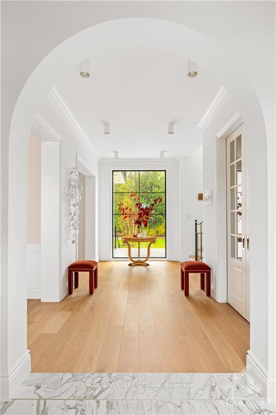
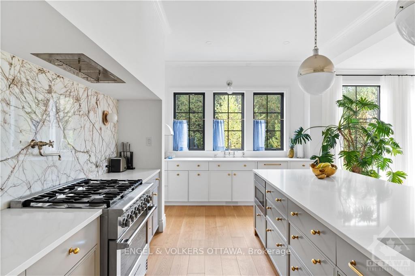

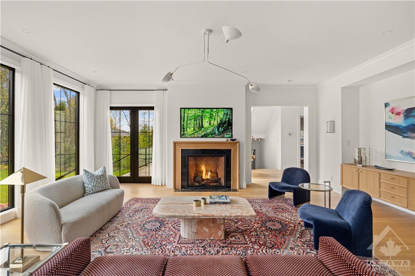


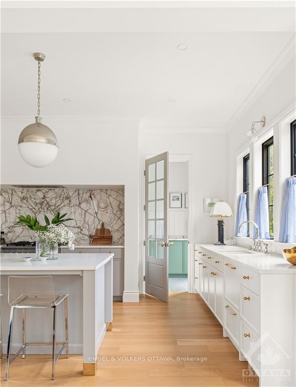





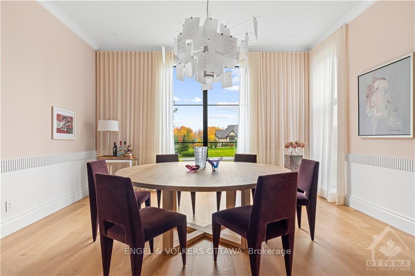
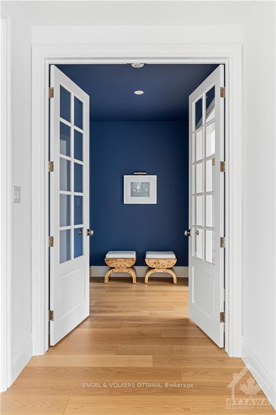

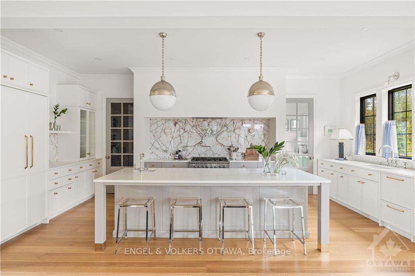

















































































































































































































































































































| Exceptional gem located in Manotick's prestigious Rideau Forest, this custom-built home offers a perfect fusion of old-world charm & modern style. Professionally designed, interiors boast high ceilings, black Pella windows, Town&Country fireplace, polished nickel & brass fixtures & many truly custom design elements. The exterior is all white stucco w/ whitewashed brick. The main floor offers large living, dining, and family rms & stylish kitchen w/ a walk-in pantry, marble backsplash & brass accents. The main level also has an in-law suite, w/ kitchenette & full bathrm. Upstairs, French doors lead to a primary bedrm w/ a custom walk-in closet & ensuite bathrm. 2nd level also offers 2 additional bedrms, each w/ ensuite bathrm. The finished basement includes a rec room, office, bedroom, and a full bathroom. Landscaped, with innovative CORE landscape products, this home takes full advantage of its southern exposure & clever floor plan that maximize light & create sense of warmth., Flooring: Tile, Flooring: Hardwood |
| Price | $3,688,000 |
| Taxes: | $9435.00 |
| Address: | 5808 RED CASTLE Rdge , Manotick - Kars - Rideau Twp and Area, K4M 0A4, Ontario |
| Lot Size: | 199.83 x 376.92 (Feet) |
| Directions/Cross Streets: | Mitch Owens to Dozois Road. Turn left onto Knights Drive. Turn left onto Red Castle Ridge |
| Rooms: | 19 |
| Rooms +: | 0 |
| Bedrooms: | 4 |
| Bedrooms +: | 1 |
| Kitchens: | 1 |
| Kitchens +: | 0 |
| Family Room: | Y |
| Basement: | Finished, Full |
| Property Type: | Detached |
| Style: | 2-Storey |
| Exterior: | Brick, Stucco/Plaster |
| Garage Type: | Attached |
| Pool: | None |
| Property Features: | Golf |
| Fireplace/Stove: | Y |
| Heat Source: | Gas |
| Heat Type: | Forced Air |
| Central Air Conditioning: | Central Air |
| Sewers: | Septic |
| Water: | Well |
| Water Supply Types: | Drilled Well |
| Utilities-Gas: | Y |
$
%
Years
This calculator is for demonstration purposes only. Always consult a professional
financial advisor before making personal financial decisions.
| Although the information displayed is believed to be accurate, no warranties or representations are made of any kind. |
| ENGEL & VOLKERS OTTAWA |
- Listing -1 of 0
|
|

Zannatal Ferdoush
Sales Representative
Dir:
647-528-1201
Bus:
647-528-1201
| Virtual Tour | Book Showing | Email a Friend |
Jump To:
At a Glance:
| Type: | Freehold - Detached |
| Area: | Ottawa |
| Municipality: | Manotick - Kars - Rideau Twp and Area |
| Neighbourhood: | 8005 - Manotick East to Manotick Station |
| Style: | 2-Storey |
| Lot Size: | 199.83 x 376.92(Feet) |
| Approximate Age: | |
| Tax: | $9,435 |
| Maintenance Fee: | $0 |
| Beds: | 4+1 |
| Baths: | 6 |
| Garage: | 0 |
| Fireplace: | Y |
| Air Conditioning: | |
| Pool: | None |
Locatin Map:
Payment Calculator:

Listing added to your favorite list
Looking for resale homes?

By agreeing to Terms of Use, you will have ability to search up to 242867 listings and access to richer information than found on REALTOR.ca through my website.

