$899,900
Available - For Sale
Listing ID: X9519723
134 PRIMROSE Ave , West Centre Town, K1R 6M5, Ontario
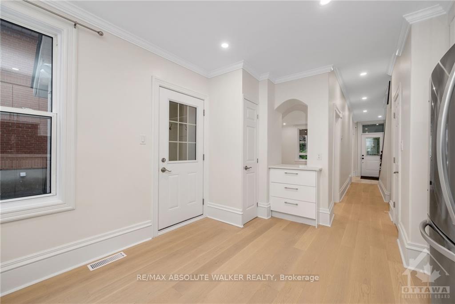
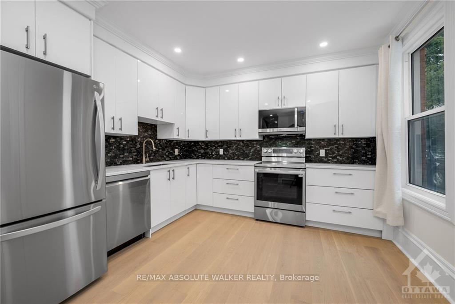
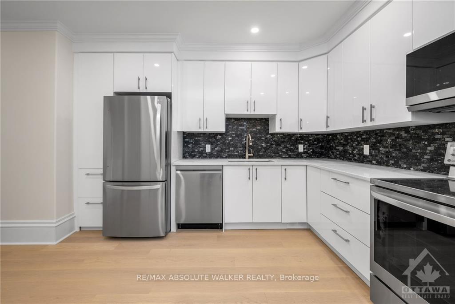
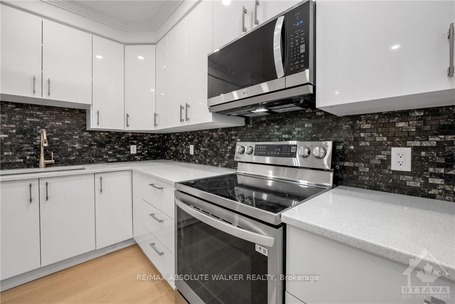
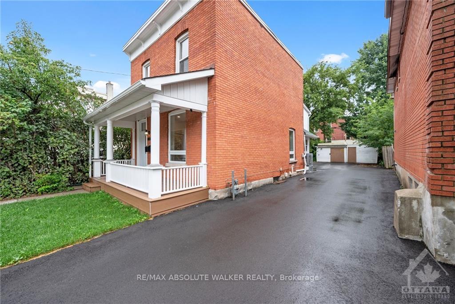
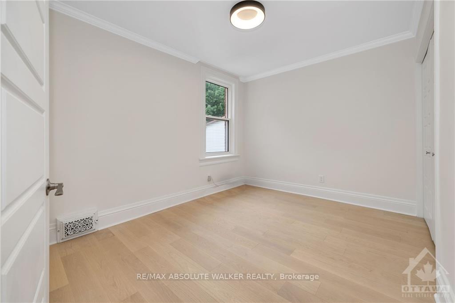
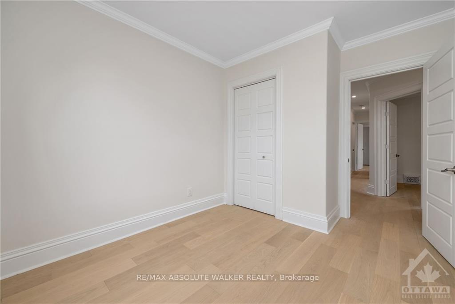
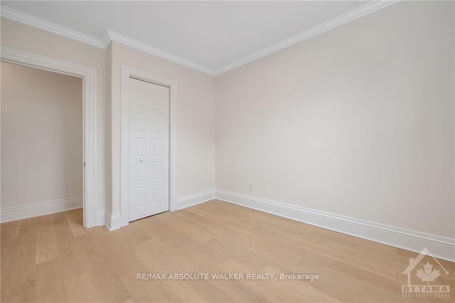
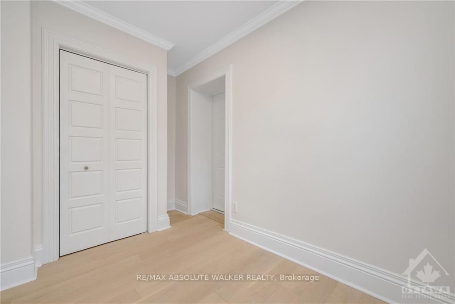
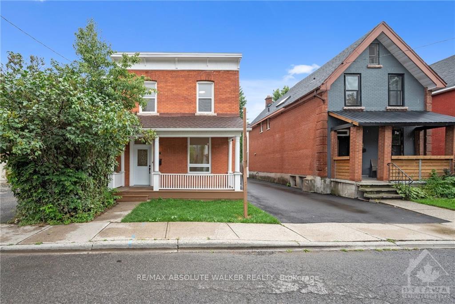
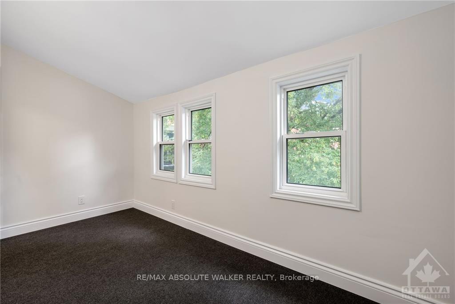
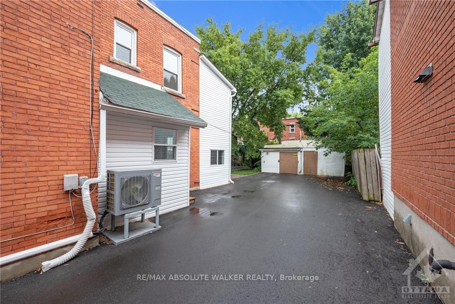
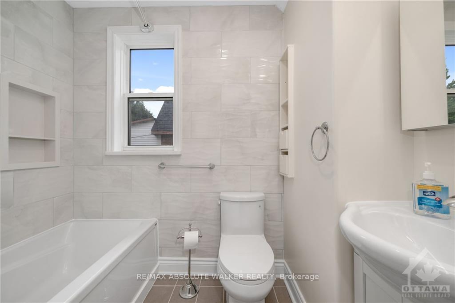
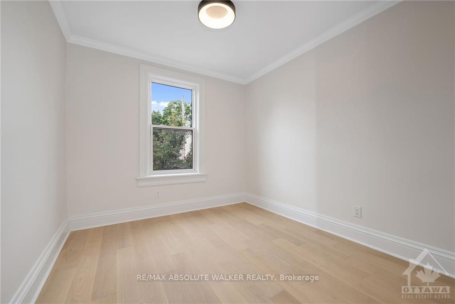
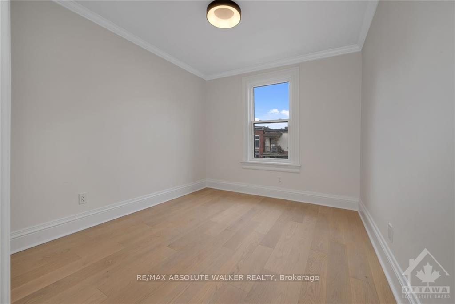
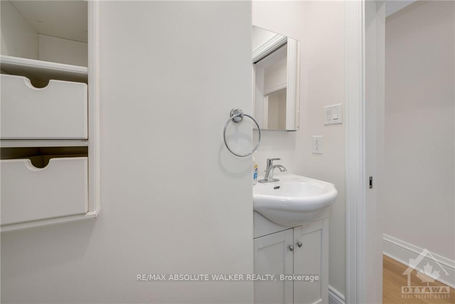
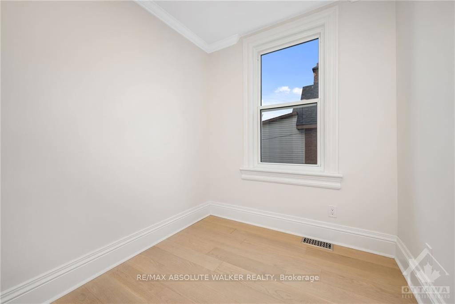
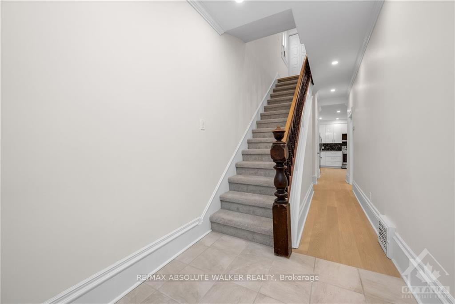
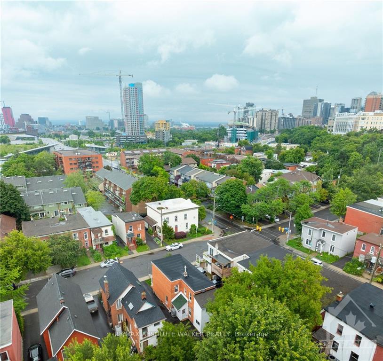
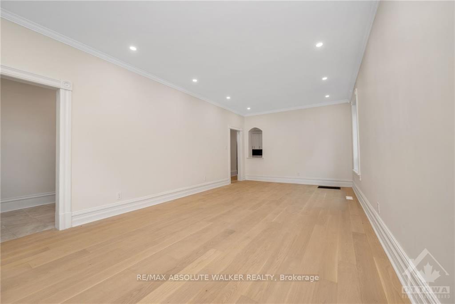
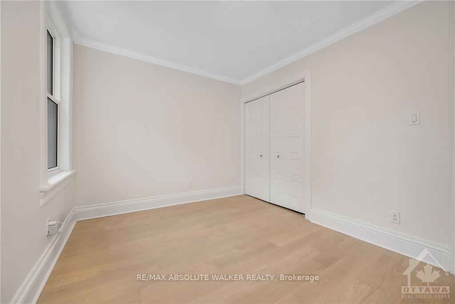
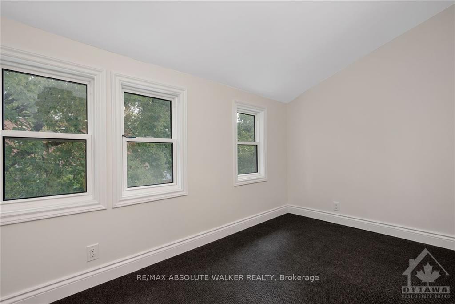






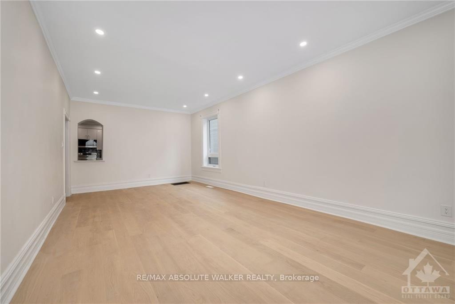


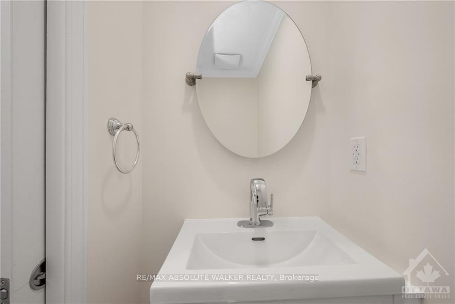






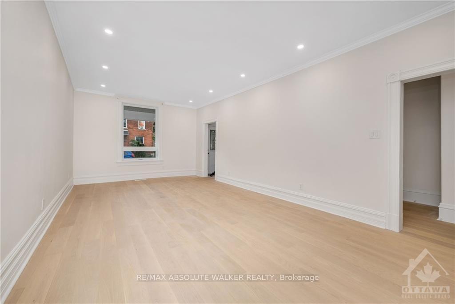






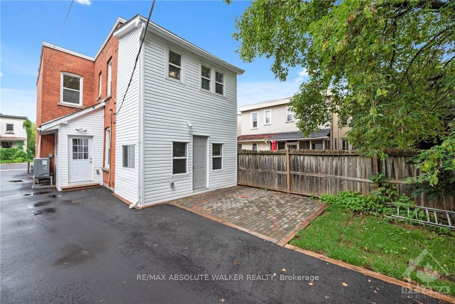


































































































































































| Discover this extensively updated 4-bedroom family home, perfectly situated in a prime location just a short walk to Lebreton Flats & the LRT. This charming residence boasts a functional layout that has been freshly painted & upgraded throughout, creating a welcoming & modern atmosphere. The main level features a brand new large kitchen equipped w/ stainless steel appliances & stylish backsplash, perfect for culinary enthusiasts. Gorgeous hardwood flooring runs throughout the home, adding warmth & elegance. You'll also find a convenient partial bath & practical mudroom on this level, enhancing the home's functionality. Upstairs, there are four well-sized bedrooms, providing ample space for family or guests, along with 1.5 baths to accommodate everyone's needs. The large private driveway offers plenty of room for parking, making it easy for you & your visitors. With close proximity to Chinatown & Little Italy, this home offers a vibrant array of dining, shopping & cultural experiences., Flooring: Hardwood, Flooring: Ceramic |
| Price | $899,900 |
| Taxes: | $6446.00 |
| Address: | 134 PRIMROSE Ave , West Centre Town, K1R 6M5, Ontario |
| Lot Size: | 36.30 x 99.00 (Feet) |
| Directions/Cross Streets: | Primrose between Booth and Rochester |
| Rooms: | 13 |
| Rooms +: | 0 |
| Bedrooms: | 4 |
| Bedrooms +: | 0 |
| Kitchens: | 1 |
| Kitchens +: | 0 |
| Family Room: | N |
| Basement: | Unfinished |
| Property Type: | Detached |
| Style: | 2-Storey |
| Exterior: | Brick |
| Garage Type: | Detached |
| Pool: | None |
| Property Features: | Park, Public Transit |
| Heat Source: | Gas |
| Heat Type: | Forced Air |
| Central Air Conditioning: | Other |
| Sewers: | Sewers |
| Water: | Municipal |
| Utilities-Gas: | Y |
$
%
Years
This calculator is for demonstration purposes only. Always consult a professional
financial advisor before making personal financial decisions.
| Although the information displayed is believed to be accurate, no warranties or representations are made of any kind. |
| RE/MAX ABSOLUTE WALKER REALTY |
- Listing -1 of 0
|
|

Zannatal Ferdoush
Sales Representative
Dir:
647-528-1201
Bus:
647-528-1201
| Virtual Tour | Book Showing | Email a Friend |
Jump To:
At a Glance:
| Type: | Freehold - Detached |
| Area: | Ottawa |
| Municipality: | West Centre Town |
| Neighbourhood: | 4204 - West Centre Town |
| Style: | 2-Storey |
| Lot Size: | 36.30 x 99.00(Feet) |
| Approximate Age: | |
| Tax: | $6,446 |
| Maintenance Fee: | $0 |
| Beds: | 4 |
| Baths: | 3 |
| Garage: | 0 |
| Fireplace: | |
| Air Conditioning: | |
| Pool: | None |
Locatin Map:
Payment Calculator:

Listing added to your favorite list
Looking for resale homes?

By agreeing to Terms of Use, you will have ability to search up to 242867 listings and access to richer information than found on REALTOR.ca through my website.

