$1,599,999
Available - For Sale
Listing ID: X10429559
9738 DUNDAS St East , Erin, N0B 1T0, Ontario
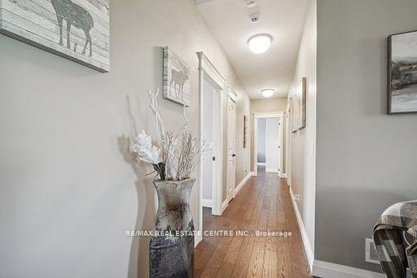
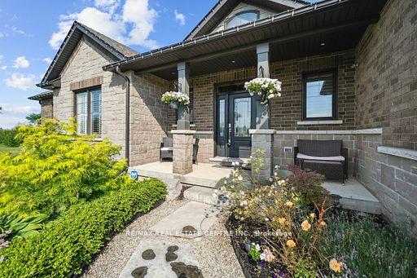

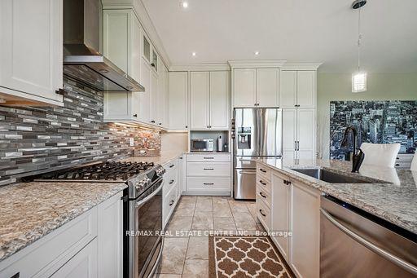
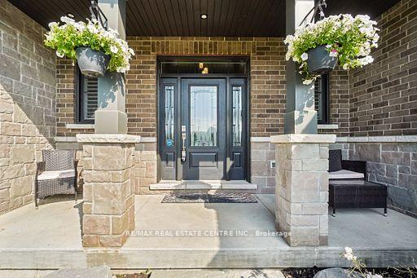
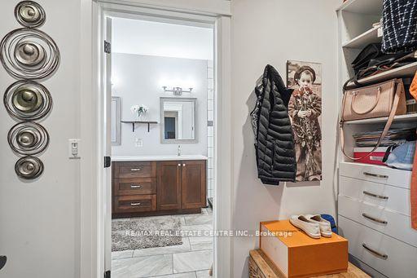
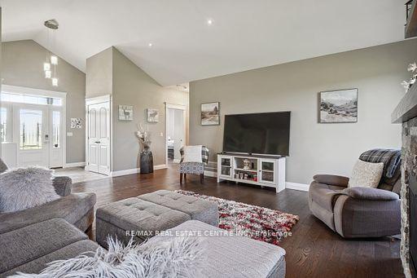
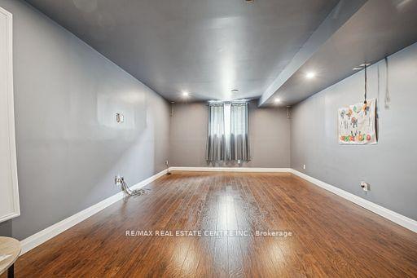

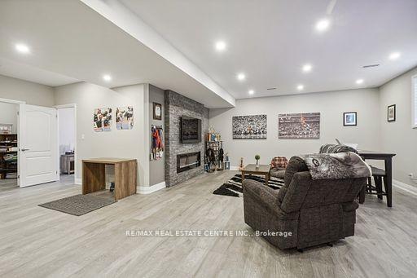
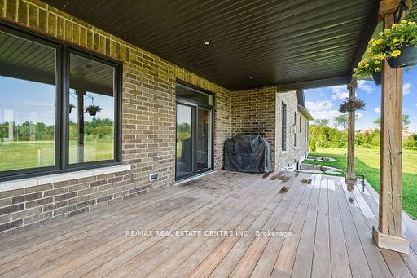
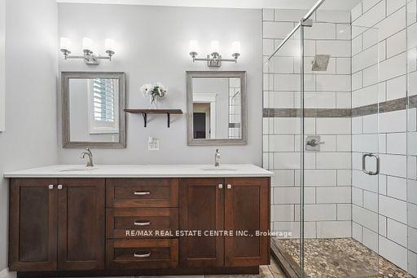
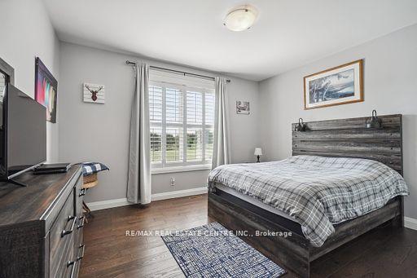
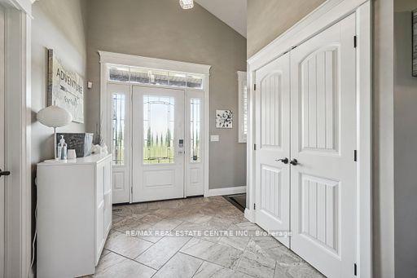
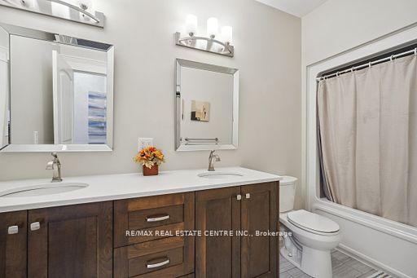

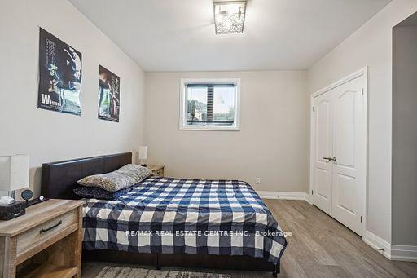
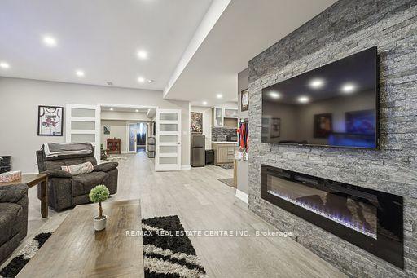
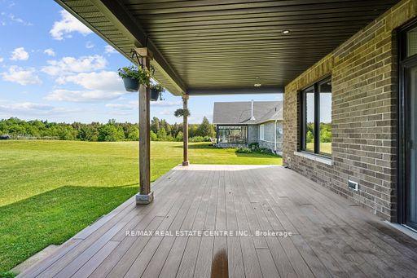
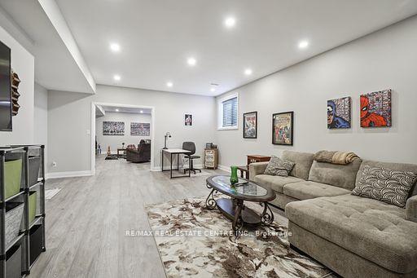
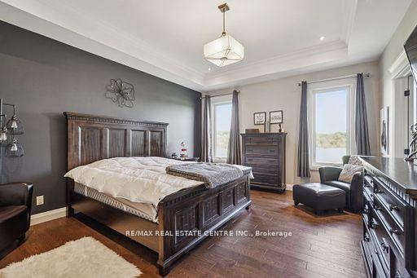
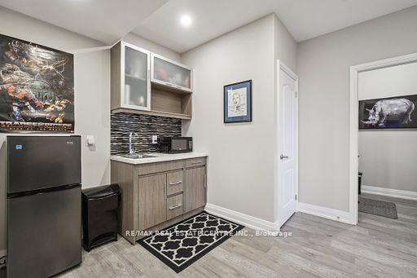
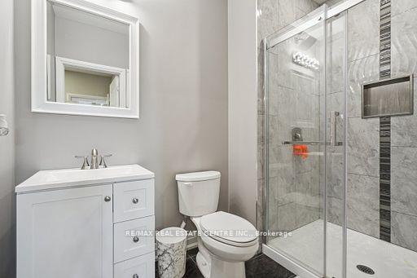
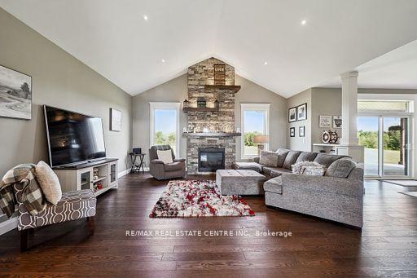
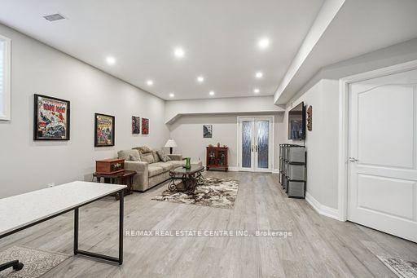
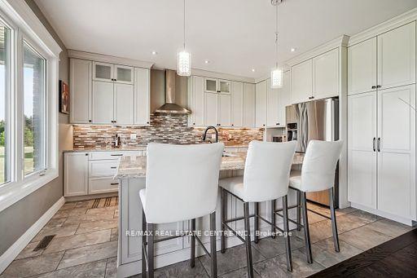
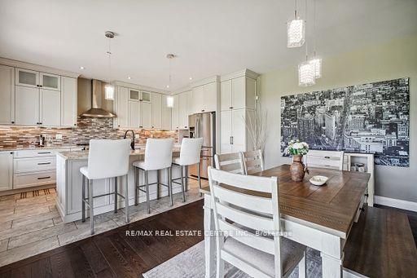
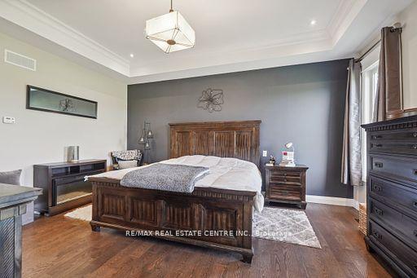
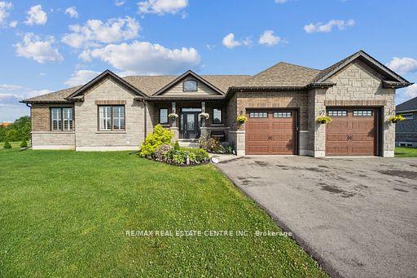
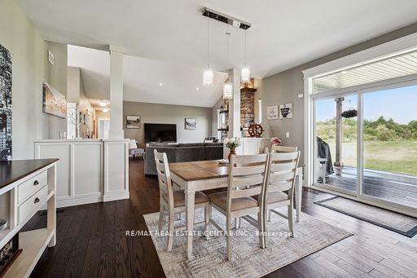
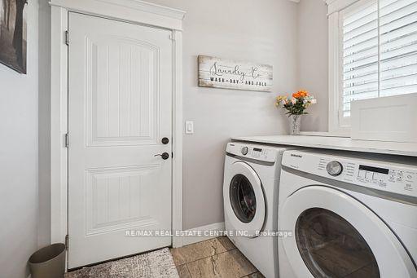
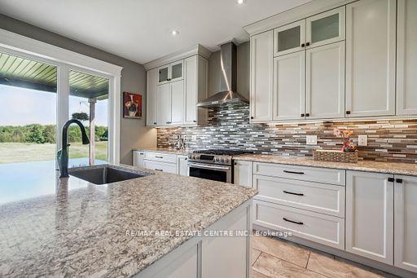

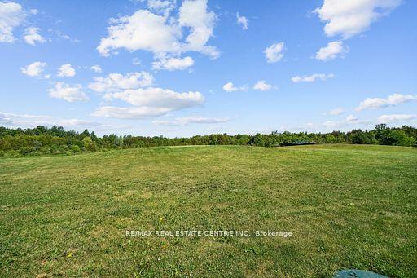

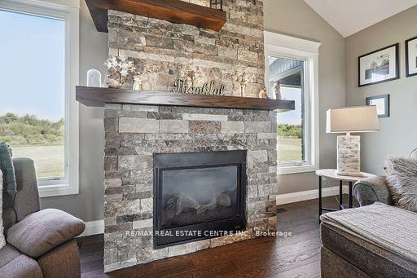




































| The upgrades are Breathtaking, Detailed Quality home built by Custom Builder with an eye for detail. The Builder is Duromac Homes. Showpiece condition! Just completed lower level with Media Room, Office, 3pc Washroom, Family Rm/Fireplace & Bedroom. The Heating, Water systems and water softeners, Septic and Well are all top of the line. This Picturesque area in Erin is sought after and it is evident in the New custom homes being built in the neighborhood. This Executive home backs onto Greenspace with a 1-acre parcel. The home is on Natural Gas, usually on rural they are propane or oil. This is a major positive. There is a High Efficency Septic System on the property, however with this area developing with lots of new amenities, Erin is offering to install Sewers to this home for a fee between $10,000 - $ 25,000 dollars if the Buyer's choose this option. There are not enough words to describe this amazing property! A MUST SEE!! Shows like a Model Home, Designer Paint used and freshly painted. 10 Plus! |
| Extras: There will be no homes in behind this property as it is protected green space/Wetlands. |
| Price | $1,599,999 |
| Taxes: | $7200.00 |
| Address: | 9738 DUNDAS St East , Erin, N0B 1T0, Ontario |
| Lot Size: | 100.11 x 436.48 (Feet) |
| Directions/Cross Streets: | DUNDAS/WINSTON CHURCHILL |
| Rooms: | 11 |
| Bedrooms: | 3 |
| Bedrooms +: | 1 |
| Kitchens: | 1 |
| Kitchens +: | 1 |
| Family Room: | Y |
| Basement: | Apartment, Finished |
| Property Type: | Detached |
| Style: | Bungalow |
| Exterior: | Brick, Stone |
| Garage Type: | Attached |
| (Parking/)Drive: | Private |
| Drive Parking Spaces: | 10 |
| Pool: | None |
| Fireplace/Stove: | Y |
| Heat Source: | Gas |
| Heat Type: | Forced Air |
| Central Air Conditioning: | Central Air |
| Sewers: | Septic |
| Water: | Well |
$
%
Years
This calculator is for demonstration purposes only. Always consult a professional
financial advisor before making personal financial decisions.
| Although the information displayed is believed to be accurate, no warranties or representations are made of any kind. |
| RE/MAX REAL ESTATE CENTRE INC. |
- Listing -1 of 0
|
|

Zannatal Ferdoush
Sales Representative
Dir:
647-528-1201
Bus:
647-528-1201
| Virtual Tour | Book Showing | Email a Friend |
Jump To:
At a Glance:
| Type: | Freehold - Detached |
| Area: | Wellington |
| Municipality: | Erin |
| Neighbourhood: | Erin |
| Style: | Bungalow |
| Lot Size: | 100.11 x 436.48(Feet) |
| Approximate Age: | |
| Tax: | $7,200 |
| Maintenance Fee: | $0 |
| Beds: | 3+1 |
| Baths: | 3 |
| Garage: | 0 |
| Fireplace: | Y |
| Air Conditioning: | |
| Pool: | None |
Locatin Map:
Payment Calculator:

Listing added to your favorite list
Looking for resale homes?

By agreeing to Terms of Use, you will have ability to search up to 236927 listings and access to richer information than found on REALTOR.ca through my website.

